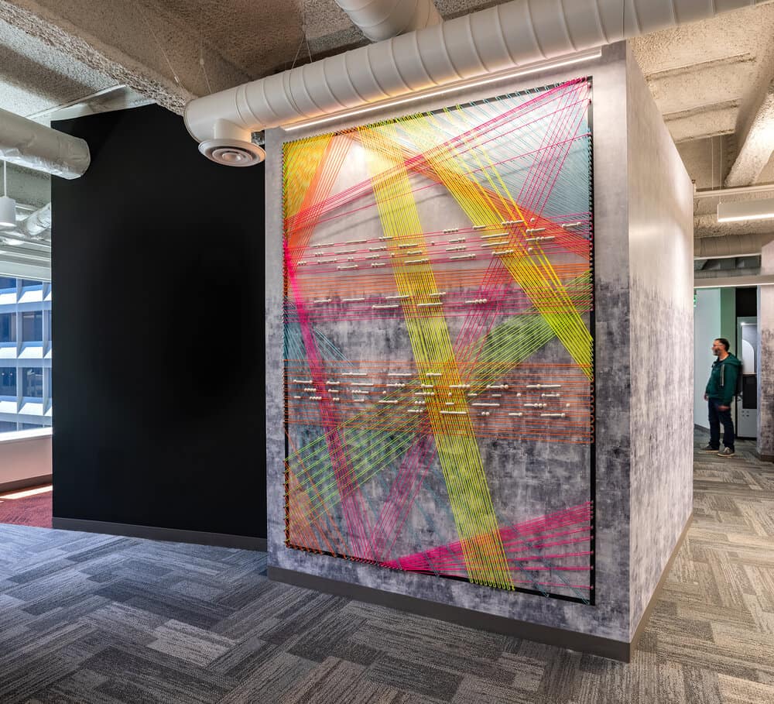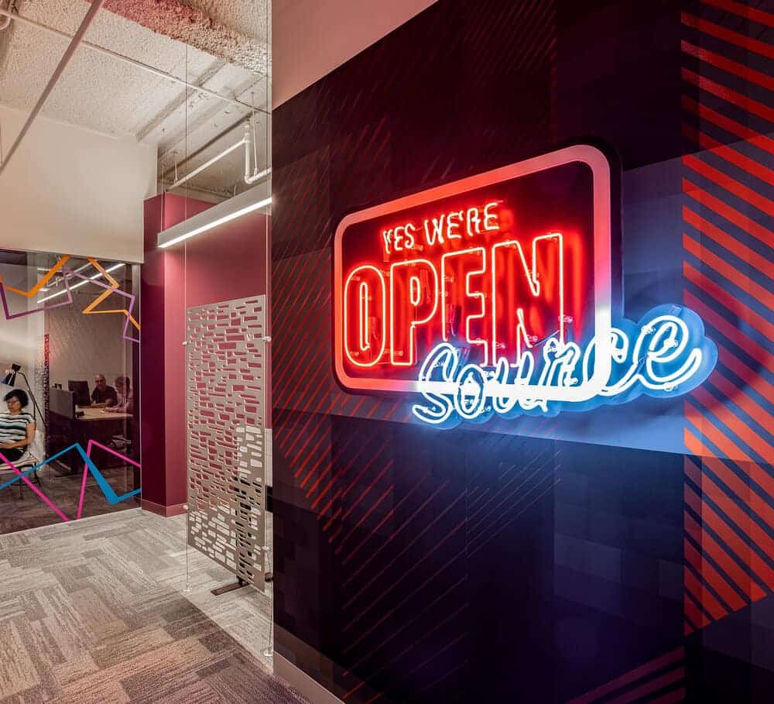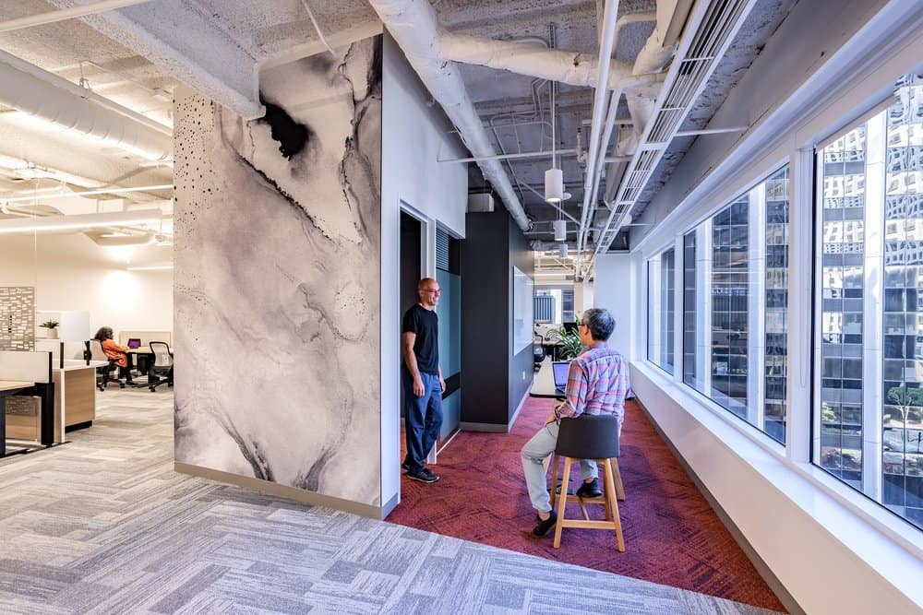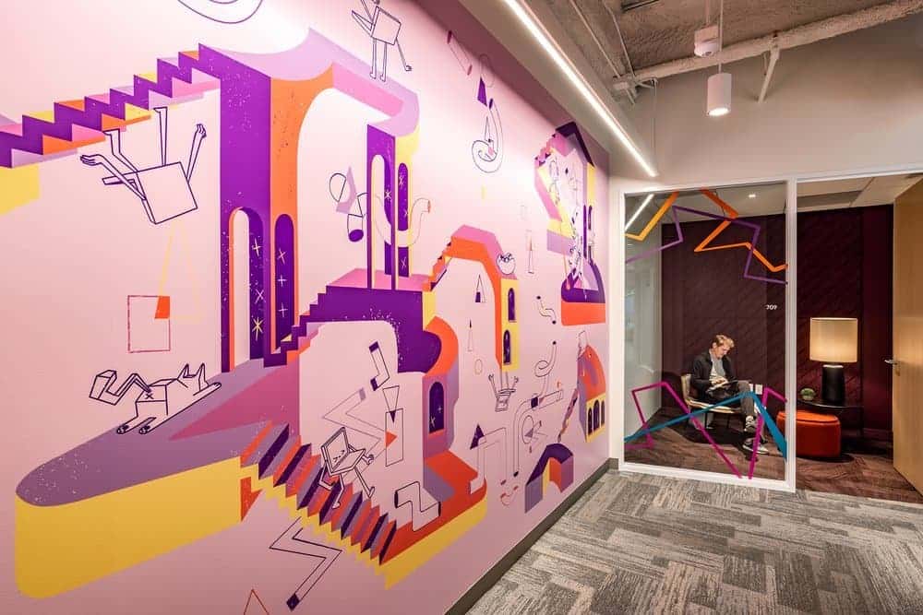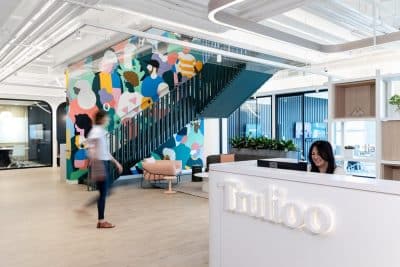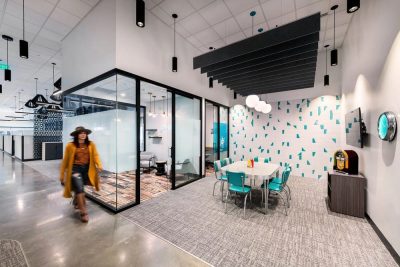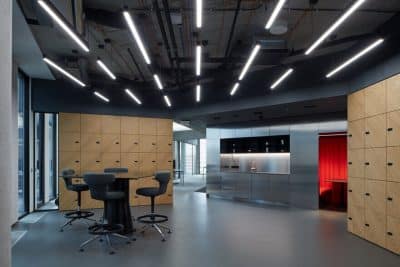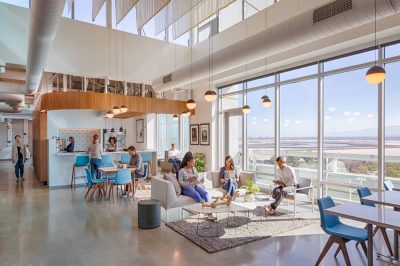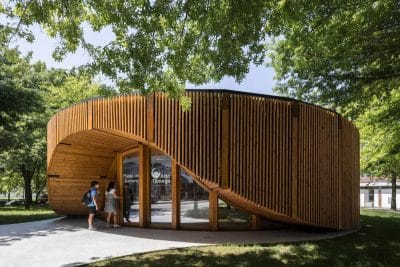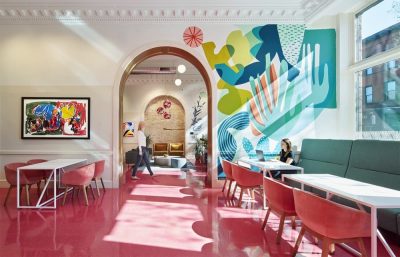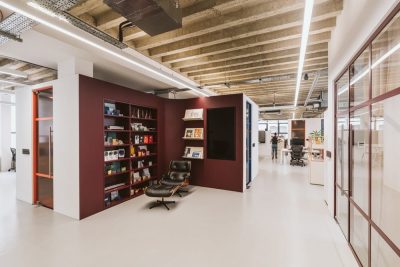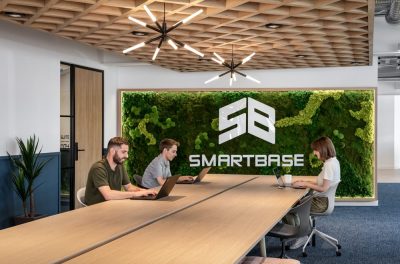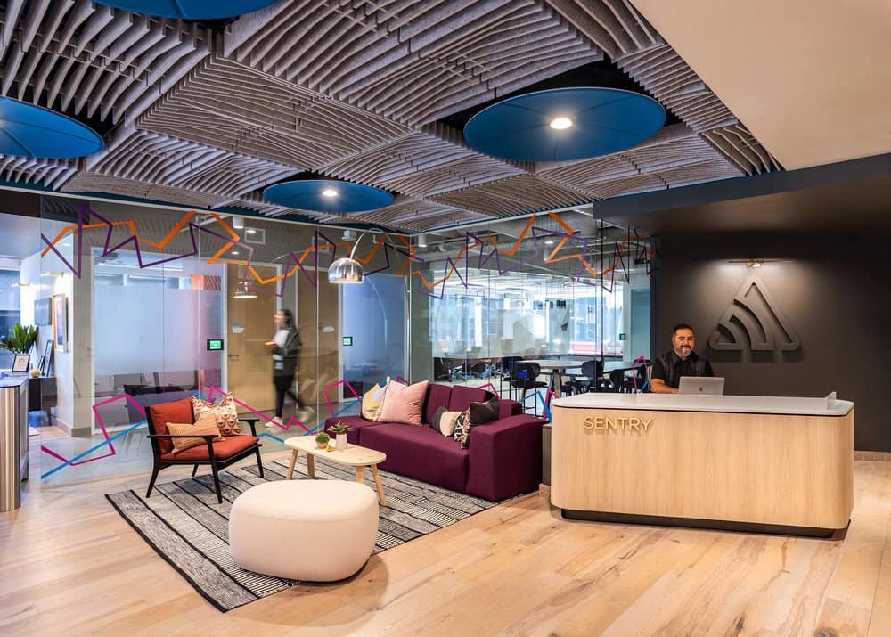
Project: Sentry HQ
Architects: Studio Blitz
Scope: Architecture, Interior Design, Furniture Planning + Selection,
Environmental Graphics
Location: San Francisco, California
Size: 37,000 SF
Photo Credits: Emily Hagopian
Blitz partnered with Sentry to create a space for their team of creators, problem-solvers, troubleshooters, and puzzle-piece-joiners. Spanning the 7th and 8th floors in a downtown San Francisco high rise, the Sentry HQ incorporates the diverse urban textures that surround its vibrant, quirky palette.
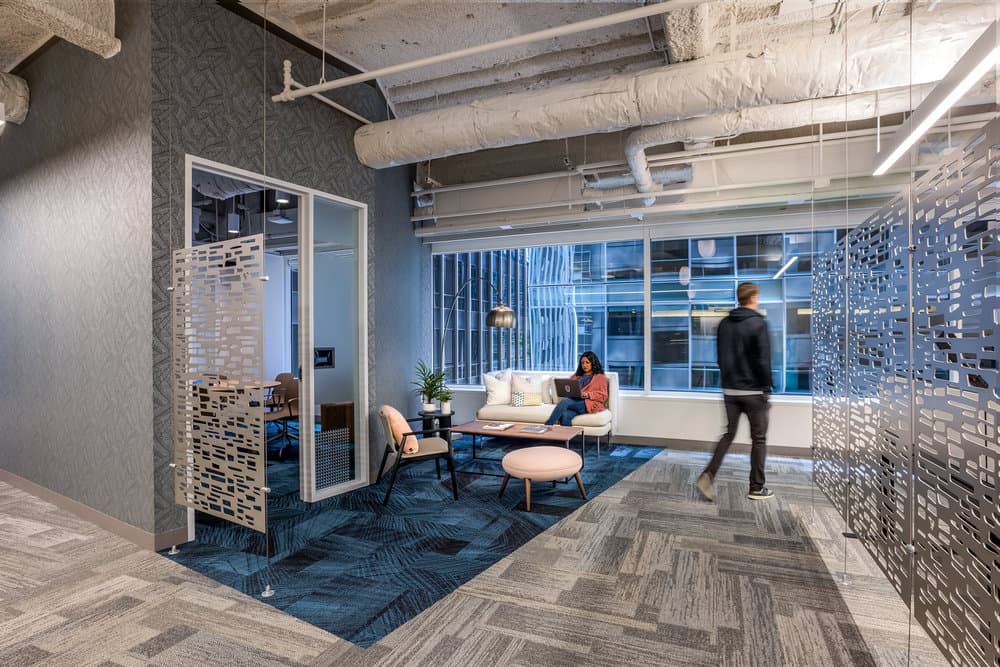
This rich landscape unfolds to accommodate a large all-hands space/dining area, two pantries, boardroom, reception, meeting, and phone rooms, informal working areas, and open office within a varied network. The resulting spectrum of space offers varying degrees of privacy, allowing for a harmonious combination of heads-down work, design, and outreach areas.
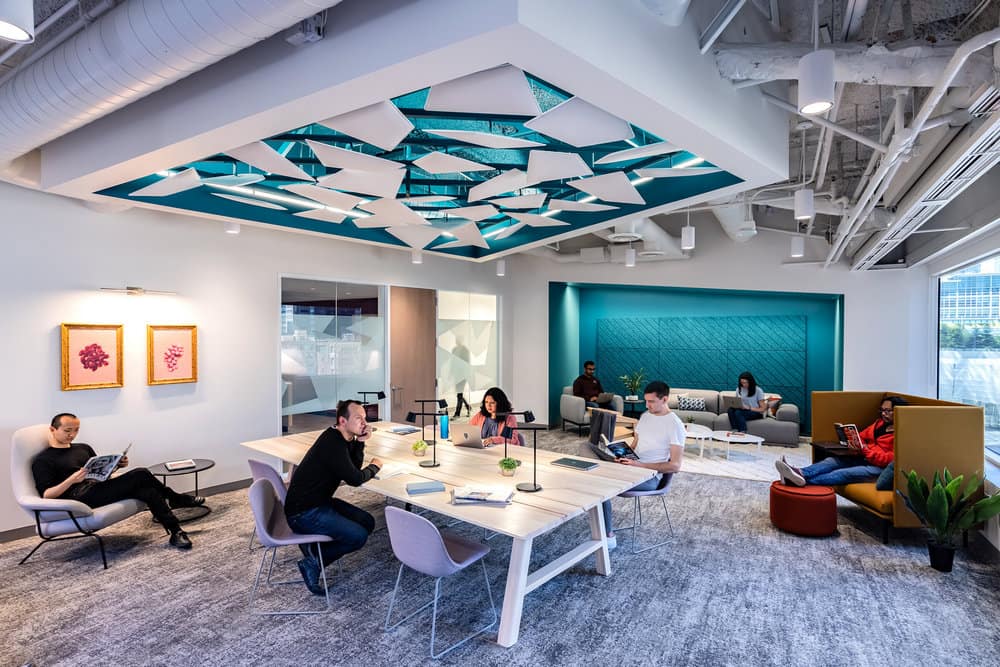
Within, Sentry employees can be found bouncing from meeting to meeting, congregating around a central island in the all-hands space, and playing board games; creating the camaraderie that is integral to Sentry’s culture. A series of flexible spaces that allow these functions are carefully placed within varied neighborhoods, while definition is created through monumental architectural elements, anchoring groups within the larger space and offering defined private collaboration areas for individual departments. The resulting office is defined by an aesthetic and programmatic diversity that reflects the unique composition of the Sentry team.
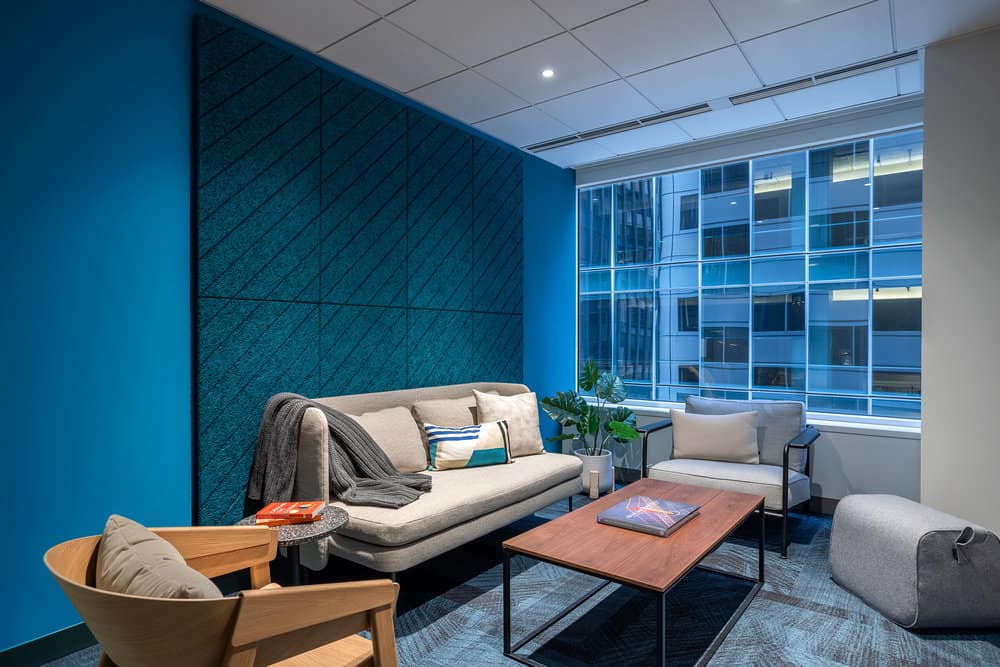
The Fabric Between
The negative space between objects forms a unique, functional fabric that evolves as it is experienced. This continuous fabric unites a diverse, varied workplace, maintaining strong connection while allowing for flexilbity over time. Boundaries are blurred as spaces, fixtures and finishes overlap. Sometimes contrasting and other times merging together.
