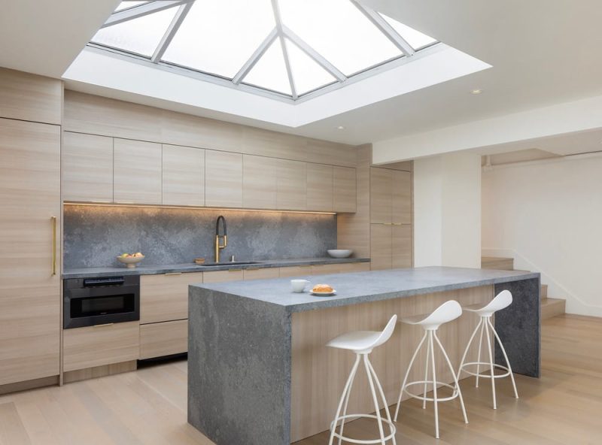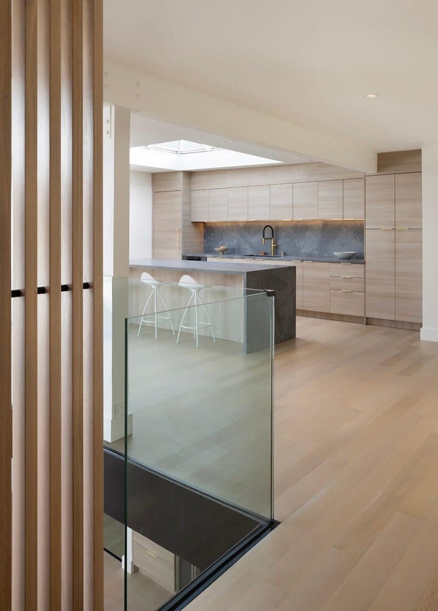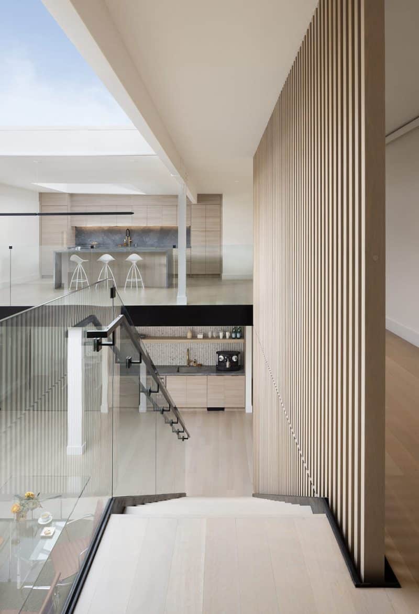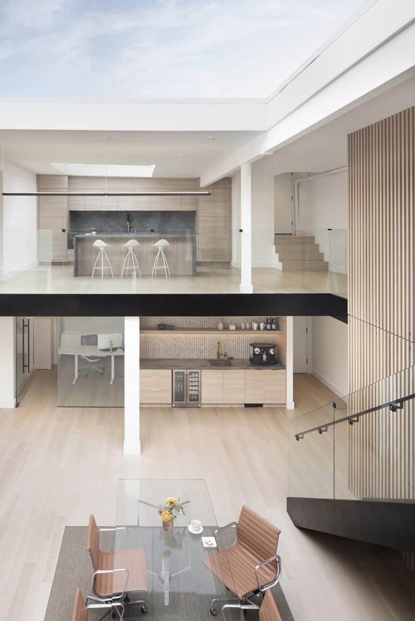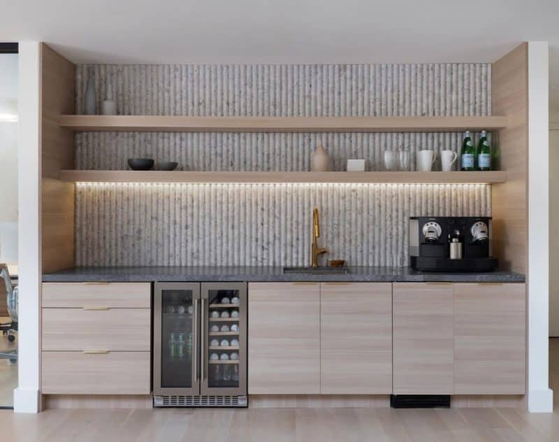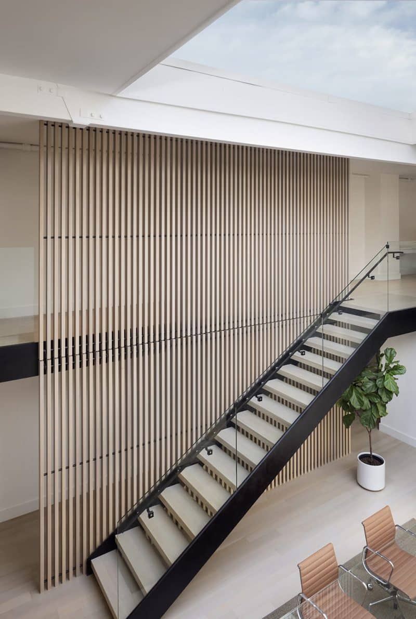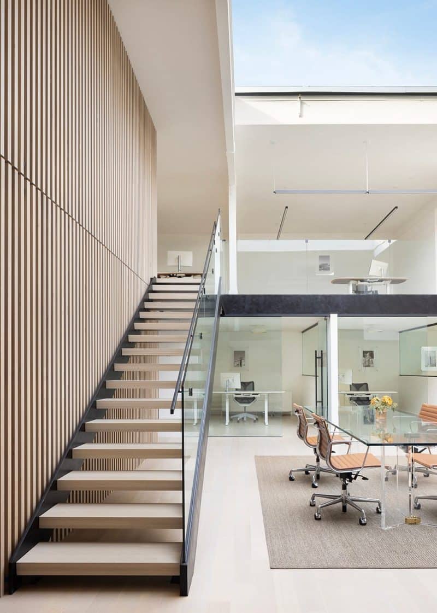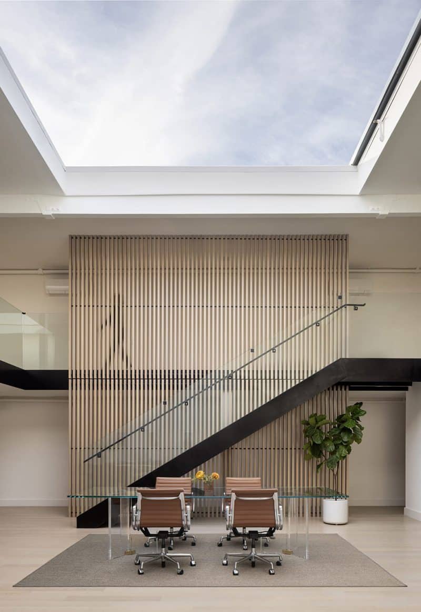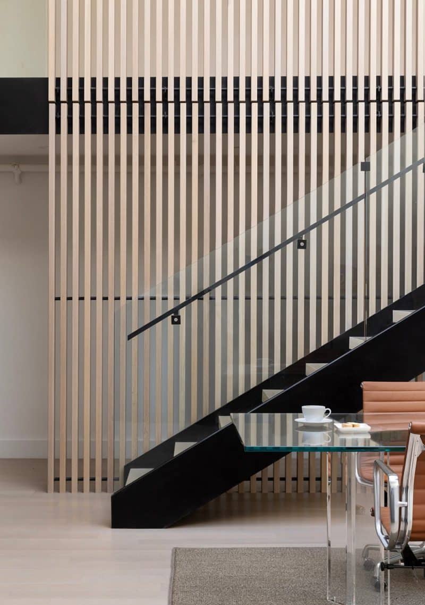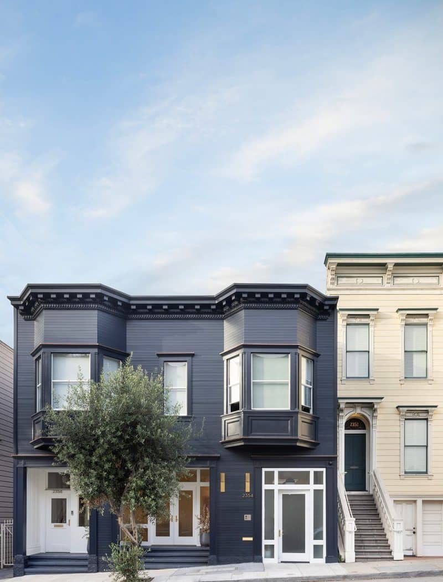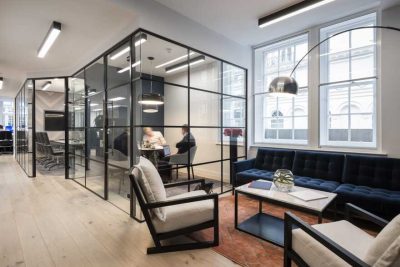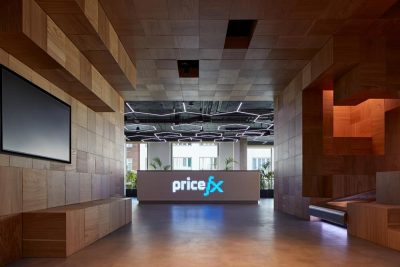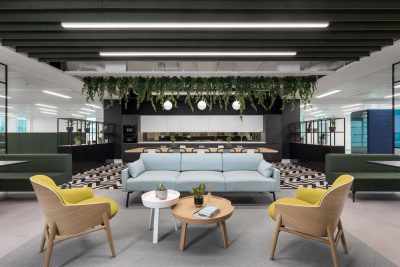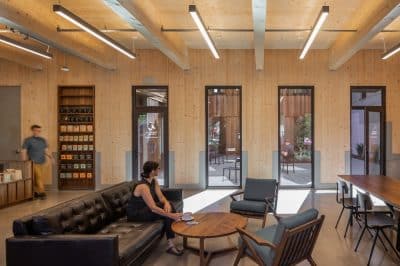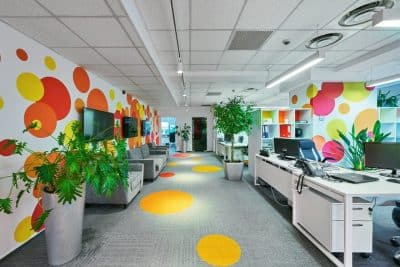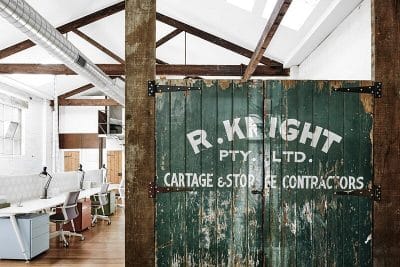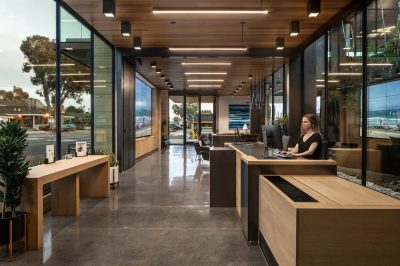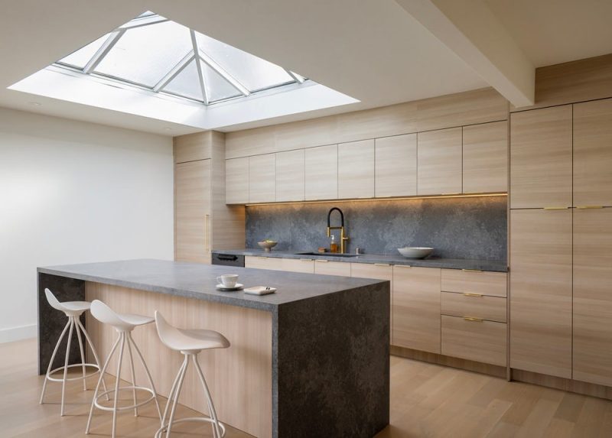
Project: Seven Hills SF Office Space
Architecture: Feldman Architecture
Team: Jonathan Feldman, Nicholas Tedesco
Builder: Brian Mac Namara Construction
Location: San Francisco, California, United States
Year: 2023
Photo Credits: Paul Dyer
Feldman Architecture was commissioned by a property investment firm to reimagine the first floor of a classic San Francisco building in Lower Pacific Heights that previously housed a health center and gym. The project aimed to create a bright, open workspace centered around the building’s existing retractable skylight and lofty atrium, infusing the space with light and air. This renovation sought to strike a balance between contemporary detailing and an inviting, airy environment, all while honoring the building’s historic charm.
Front Façade and Entrance Renovation
To begin the transformation, the design team refreshed the building’s historic front façade. With small yet impactful improvements, including new building colors, updated light fixtures, and signage, they brightened the street-facing exterior and enhanced the overall curb appeal. At the front of the ground floor, a renovated office offers leasable workspaces and flexible spaces for Seven Hills SF staff. A walkway, leading guests from the front to the rear of the building, creates a sense of compression and release as it opens into the expansive main office area.
Architectural Focal Point: The Staircase
One of the key elements of the renovation involved reorienting the central staircase. Previously, the staircase ran perpendicular to the northern wall. By rotating it, the architects increased usable square footage and created a new architectural focal point. Now, the delicate white oak wood-slatted stair draws the eye upward, emphasizing verticality and leading towards the operable skylight. Consequently, this adjustment enhances both the visual and functional aspects of the space.
The Atrium and Double-Height Conference Room
At the heart of the Seven Hills SF office lies a double-height atrium, which serves as the central hub for collaboration and activity. Here, a large conference room occupies the space, introducing a welcoming environment for meetings and teamwork. Moreover, the design adds subtle residential elements to soften the workspace, creating a comfortable atmosphere for staff and clients alike.
Ground and Mezzanine Levels
On the ground floor, a sleek coffee bar with wavy terrazzo tile and four glass-enclosed private offices line the perimeter. Additionally, the mezzanine level provides extra flexible workspaces and a kitchenette, giving employees a variety of settings to work in. Overlooking the atrium, the upper floor maintains visual and spatial connections to the bright, open central area below, further promoting a sense of unity.
Material Palette and Textural Details
To enhance the overall aesthetic, the renovation introduced a refined material palette. Balancing minimalism with moments of textural interest, the design incorporates blue stone, white oak, and black-steel accents, which add a sophisticated yet dynamic touch. These materials, paired with sleek, clean lines, offer an elegant contrast to the office’s bright, open space, resulting in a workspace that is both modern and timeless.
Conclusion
In conclusion, the Seven Hills SF Office Space, reimagined by Feldman Architecture, transforms a historic San Francisco building into a modern, collaborative workspace. Through the thoughtful use of light, open-air design, and attention to materiality, the office now provides a bright, functional environment that fosters creativity and connection. Furthermore, the renovation highlights the seamless integration of contemporary details with the building’s classic architectural features, creating a space that is both refined and welcoming.
