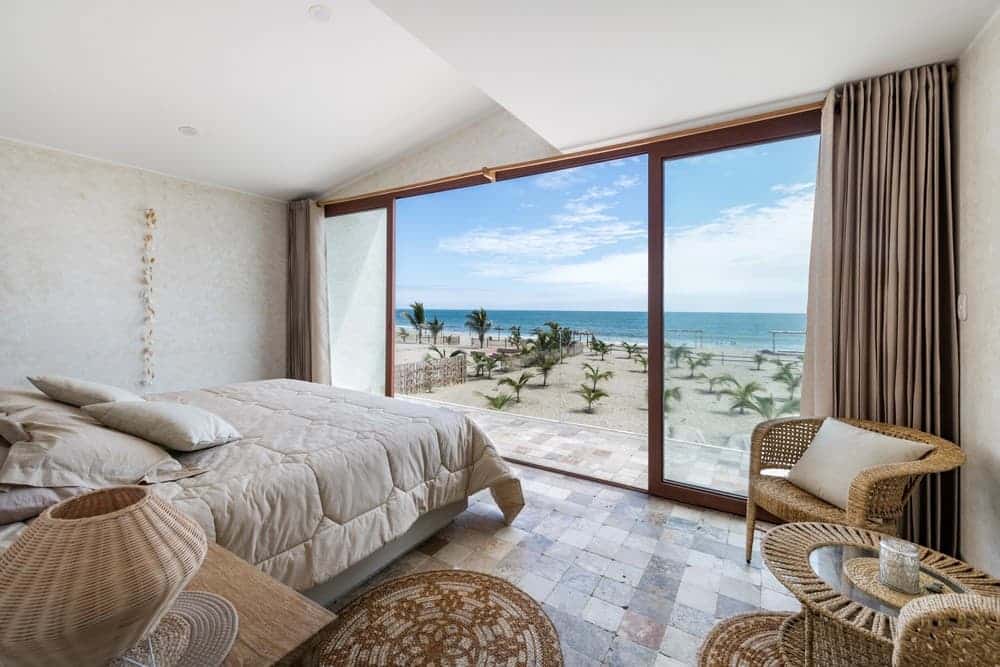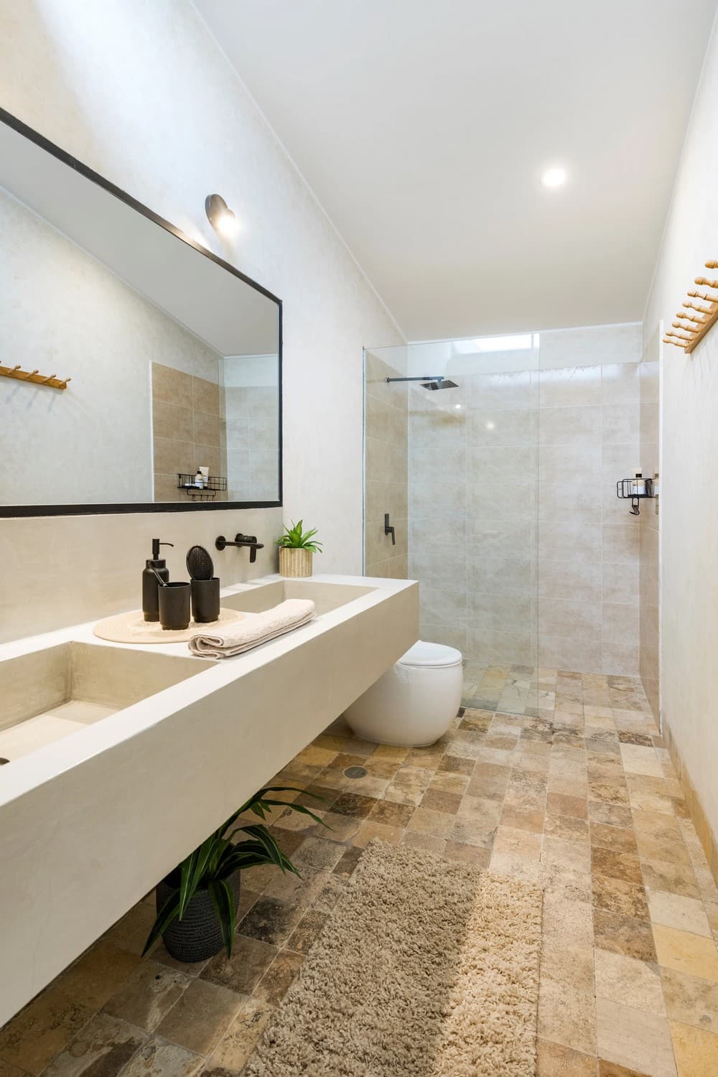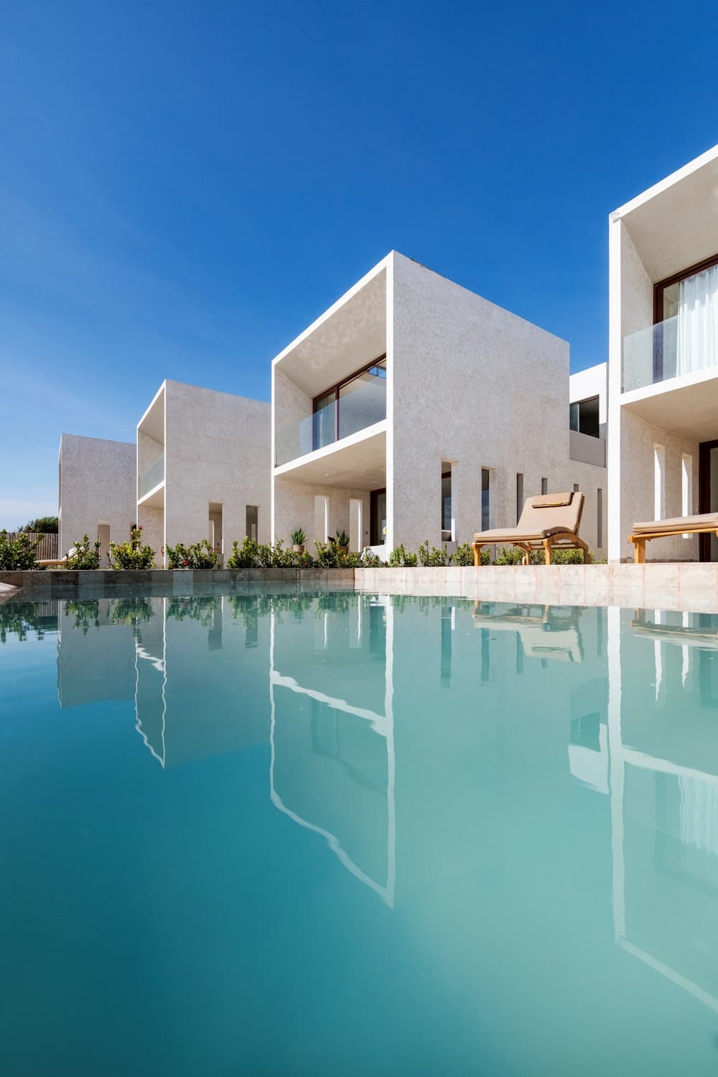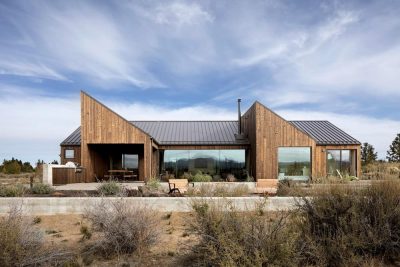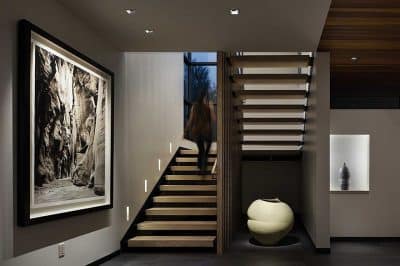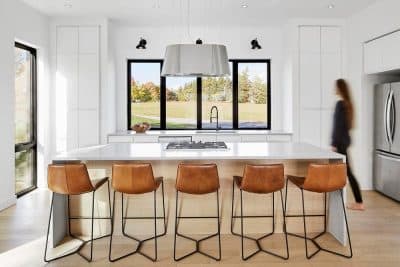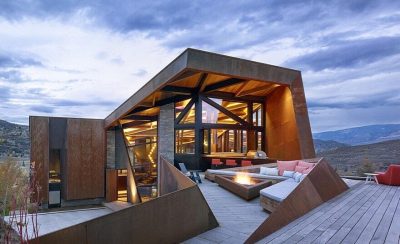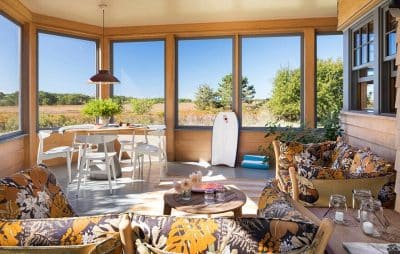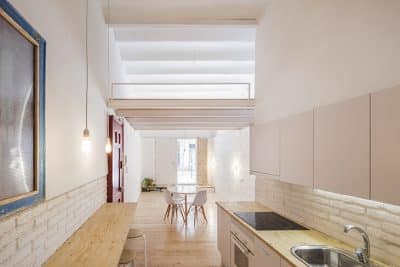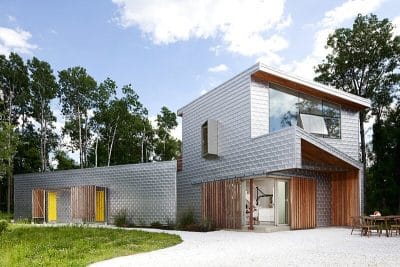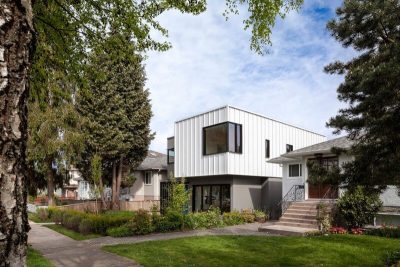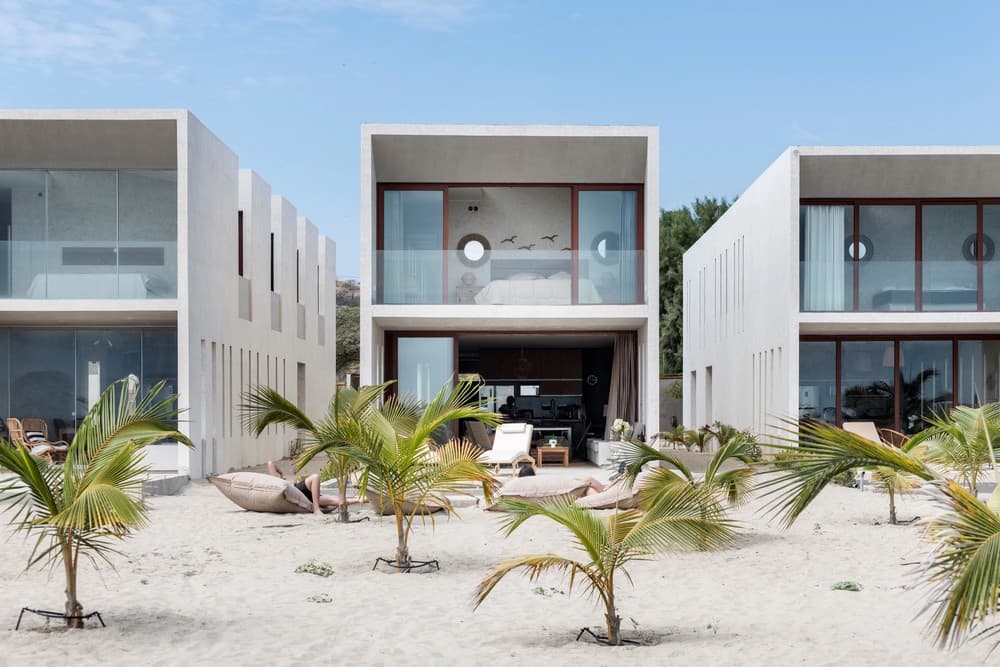
Project: Casamar Housing Complex
Architects: Cuatro Cero Cuatro Arquitectura, Israel Ascarruz Asencios, Diego Hernández Escribens
Location: Zorritos, Peru
Year: 2022
Photo credits: Renzo Rebagliati
The Casamar housing complex is located by the Northern Peruvian Sea in the Pacific Ocean on a beach in Zorritos, Perú.
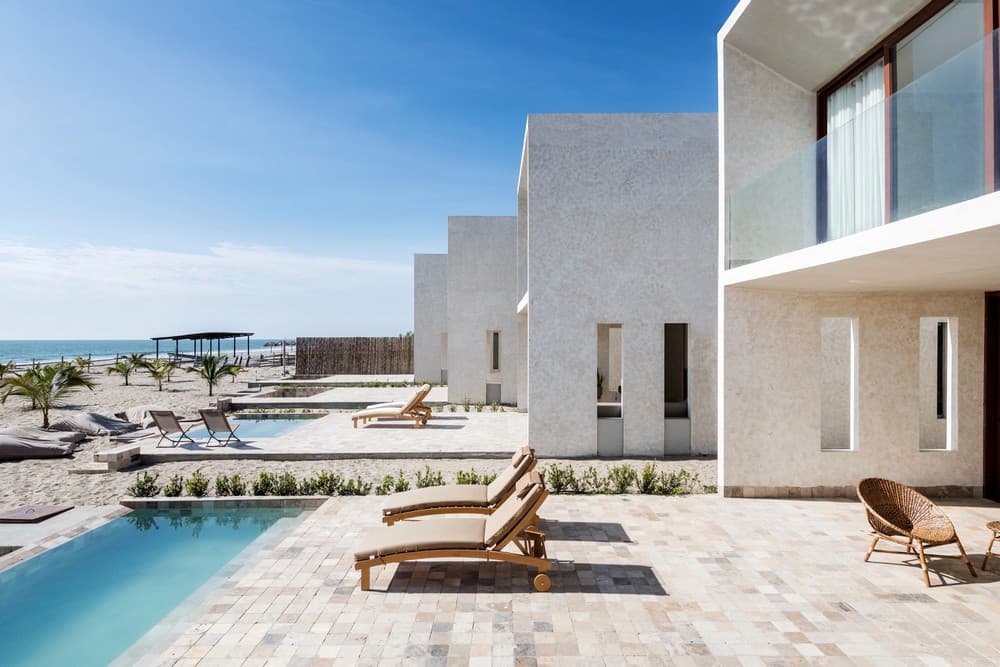
This project originated with five friends who acquired a beach parcel to turn into a personal vacation space whenever they needed it; and, when not, to rent. The owners divided the lot into five homogeneous parcels, each of 8m by 100m, which led to an elongated house model and contained the same piece of housing that repeats itself 5 times.
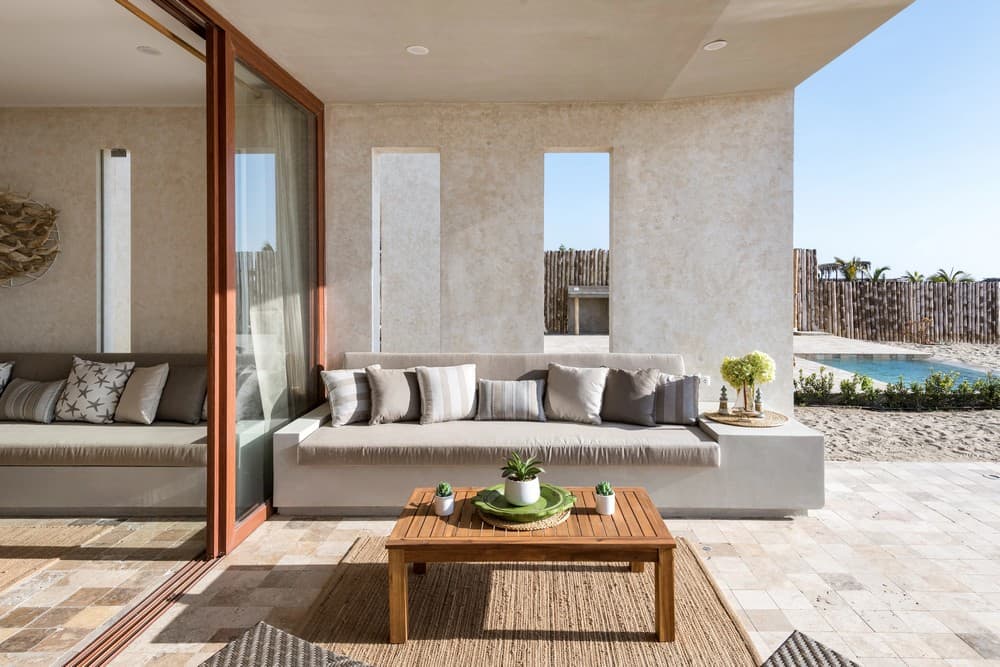
Thus, the Casa M1 materializes. It results in a complex that functions as an individual home for each use and acquires wholeness through the configuration of its elements.
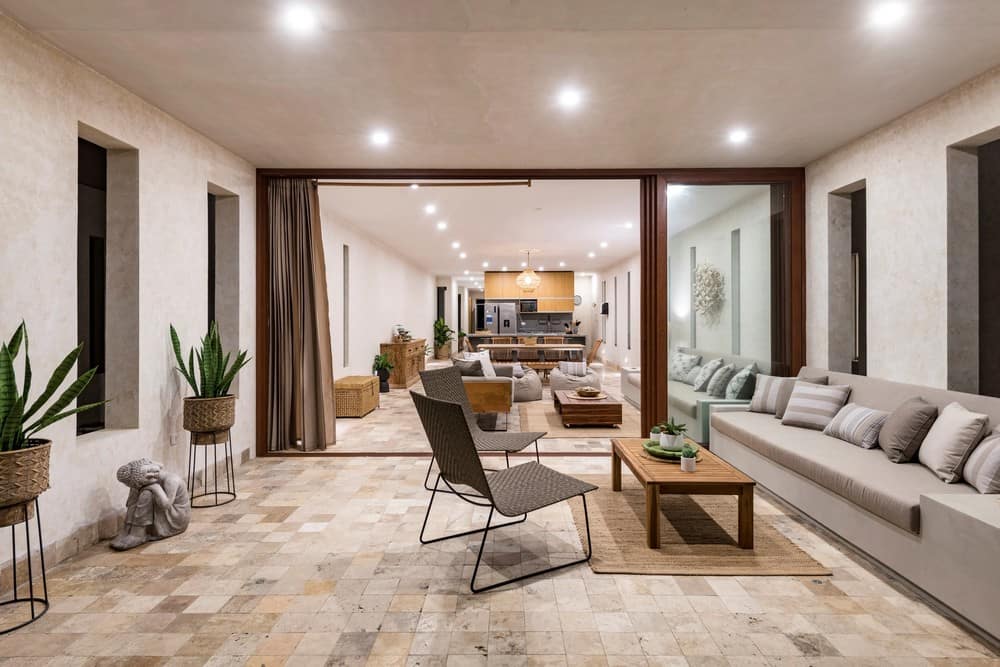
Following the elongated area of each sub-lot, the unit required a long shape to contain the entire individual setting. Also, owners required privacy between dwelling homes leased to different families, so there had to be complete privacy between adjacent sides of the houses.
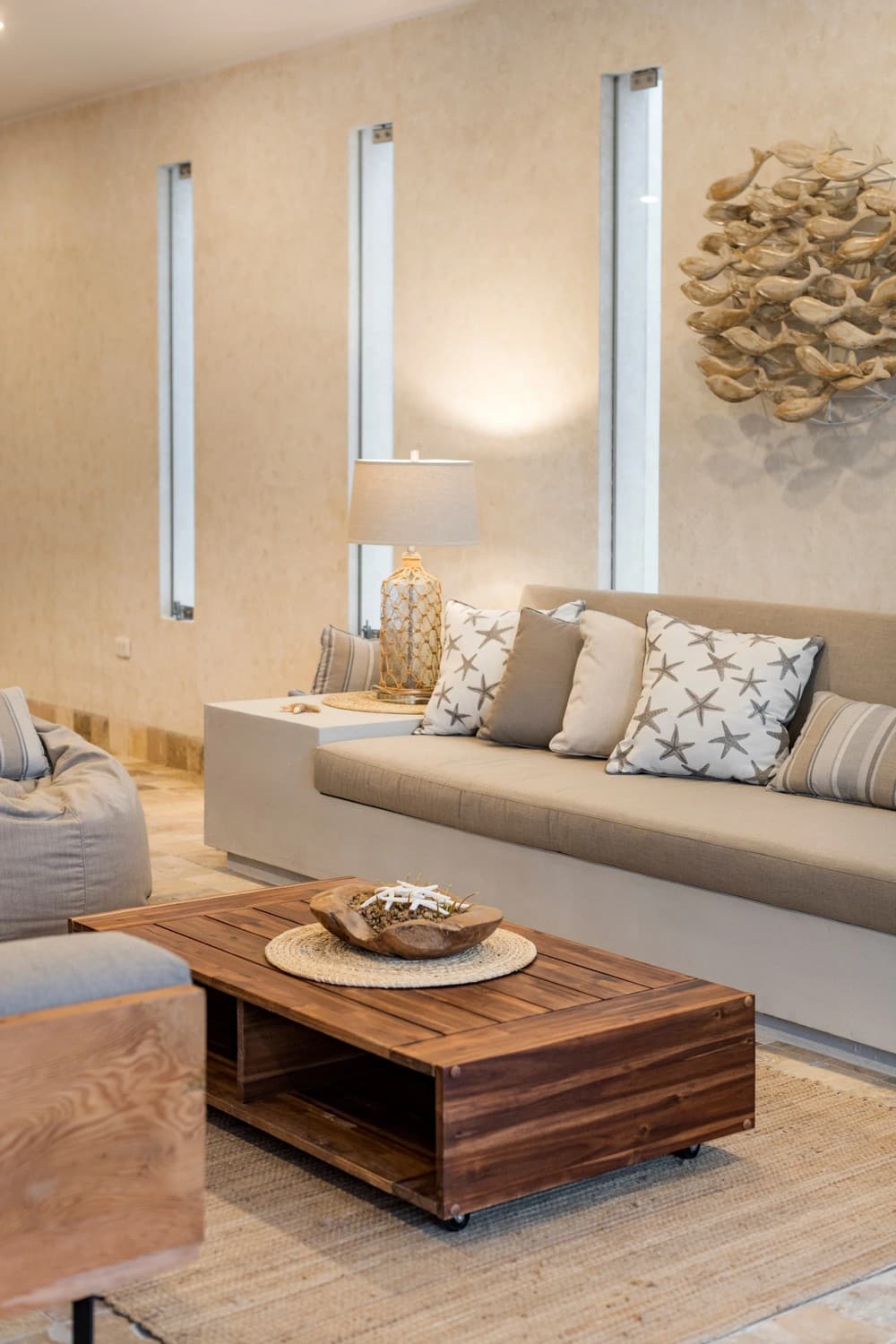
To accomplish this goal, we had to opt for lateral and rear fronts -North, South, and East- extremely ‘opaque’; and create strategies to generate a controlled and efficient income of light and air through narrow openings, overhead light, and piecework that would later form balconies. Conversely, towards the West, the front could be very translucent to obtain the best view of the beach.
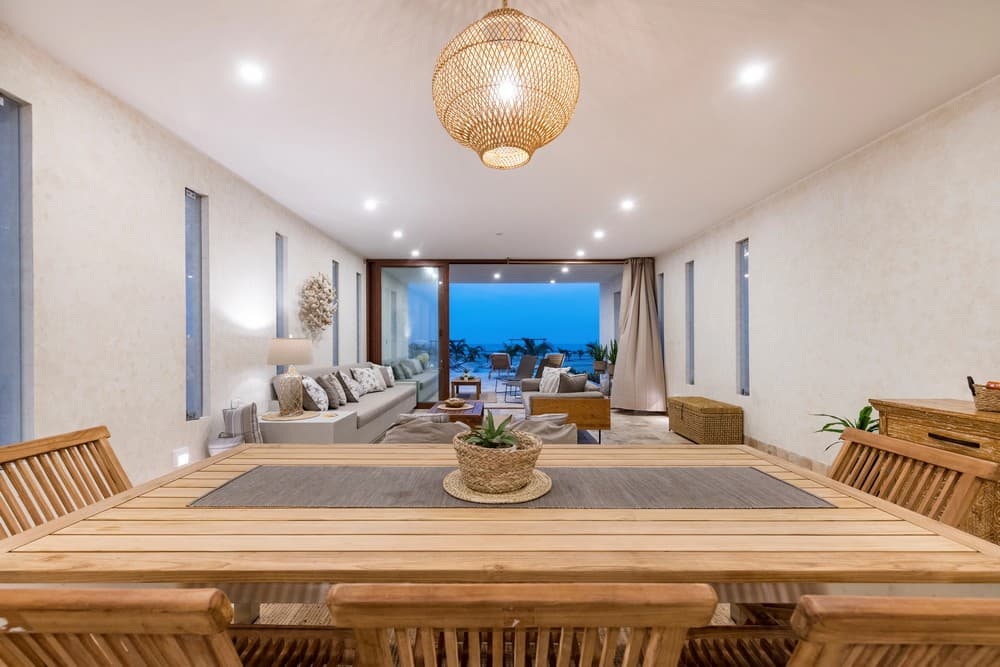
Each bedroom piece arises under the battling notion of needing to open up for ventilation without allowing a visual record; in addition to being the most intimate part of the program, it had to be placed in one of the private fronts of the piece.
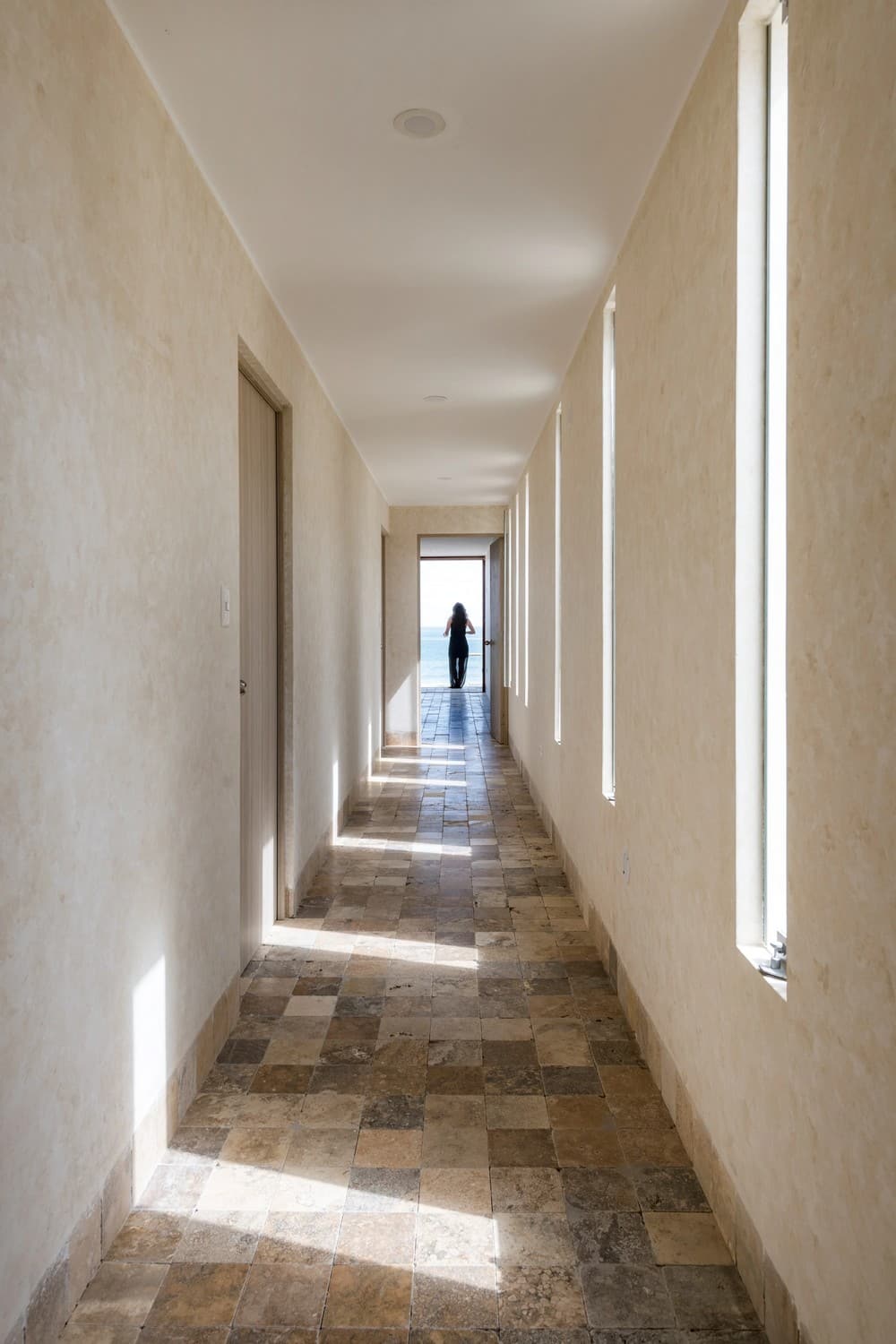
In response, a modular bedroom piece is created, which, through voids on the south front, works with a private patio or balcony that allows it to open to the West, receive the predominant wind from the southwest, and have a view of the sea. This would cause the recurrence of this modular piece to become the nucleus of the composition and configuration of the project.
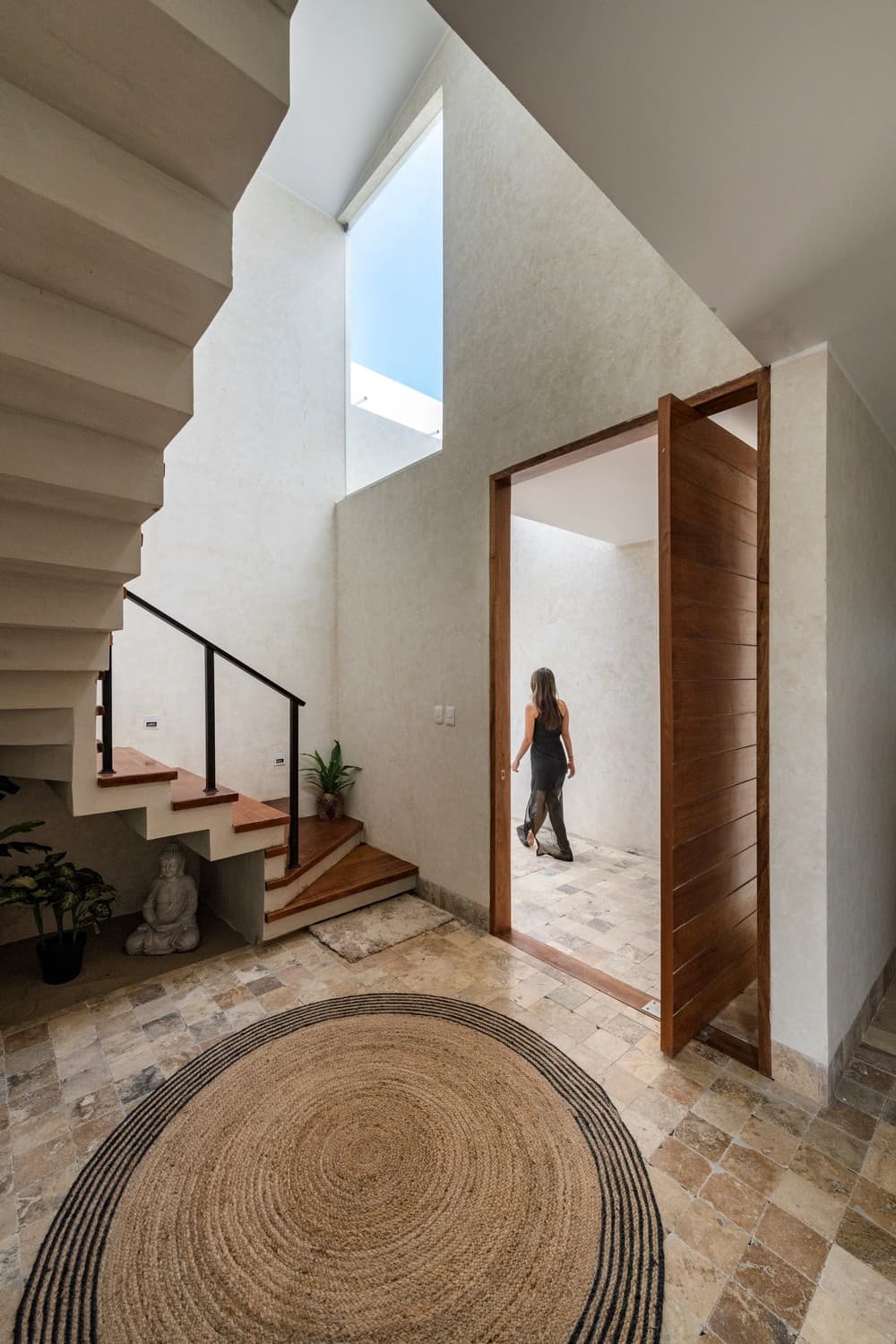
The equatorial climate of high temperatures and torrential rains remained a challenge. For this, thermodynamics plays a vital part and appears as a formal response to the context through ceilings.
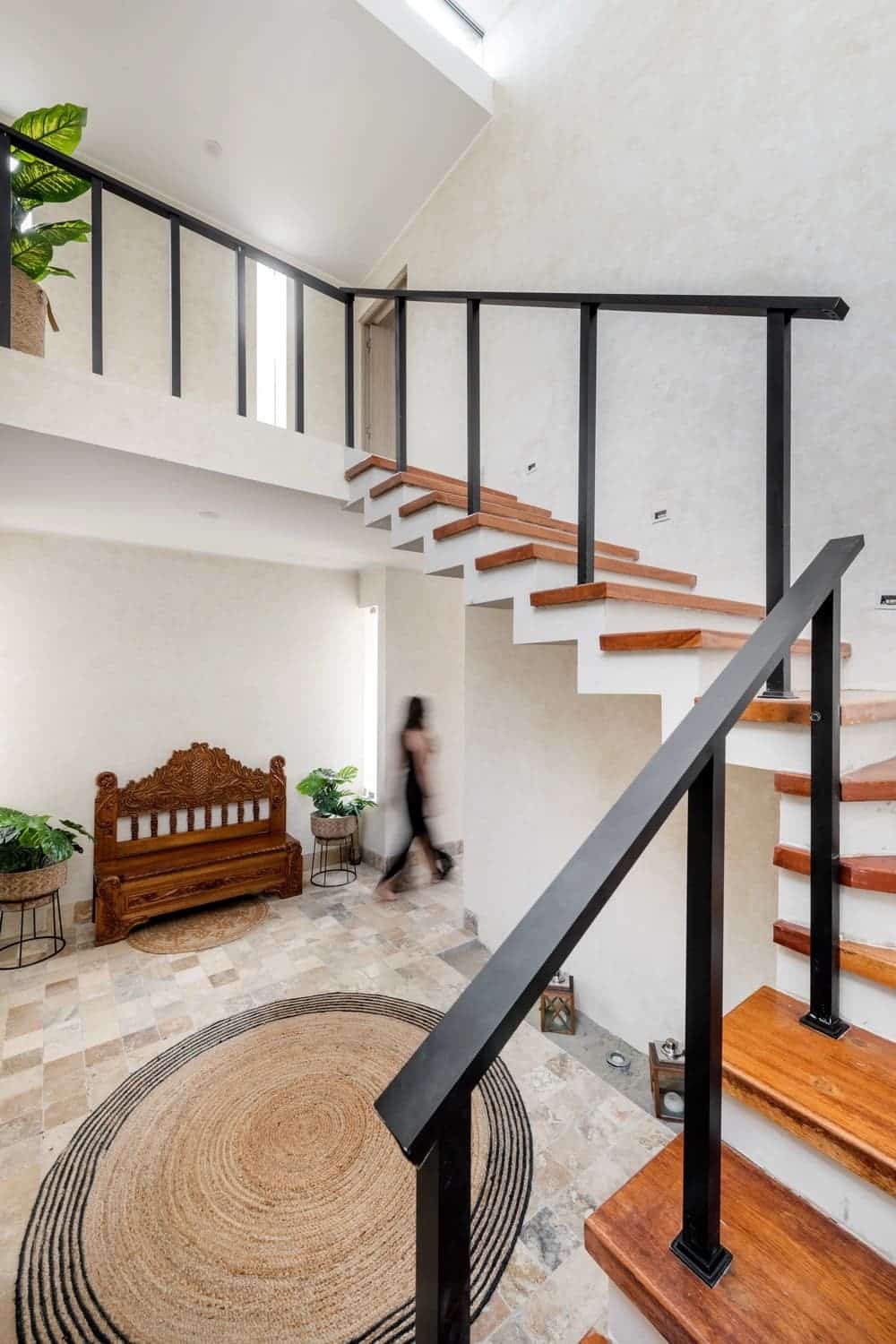
The natural light brightens up the bedrooms with overheard lights thanks to the heights and inclinations of the roof. In addition, it works harmoniously with the balconies to draw cool air from the wide southwest void and drain hot air through the cross-ventilated northeast clerestory.
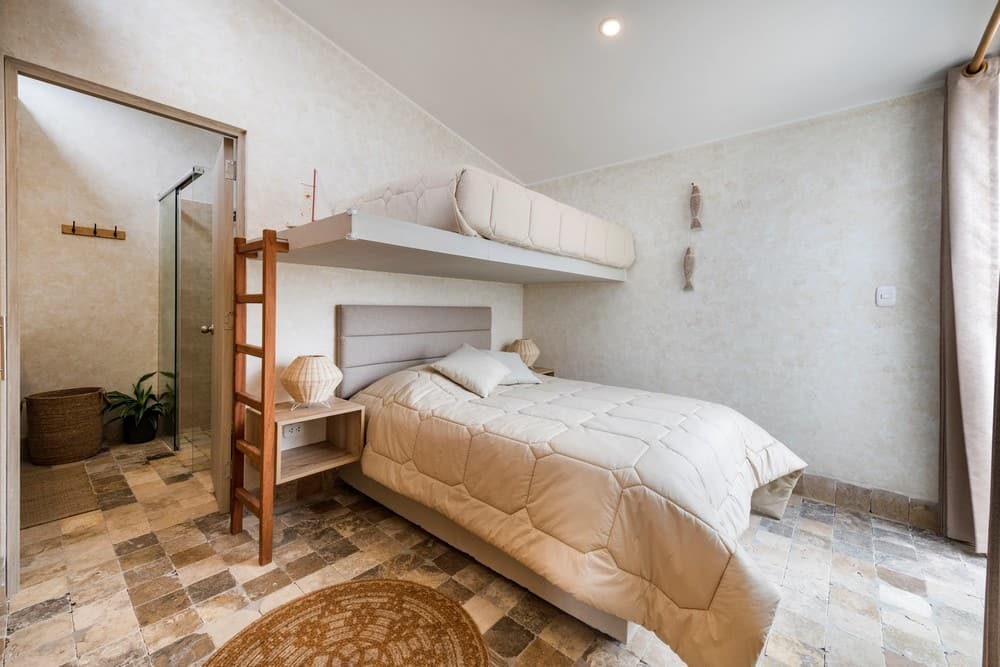
The result of this work translates into the fact that, when visiting Casa M1 and the Casamar complex, the user encounters varied and rich situations of exposure to light and air that enriches the spatial route of the work. Moreover, they make human activity comfortable, inviting, and pleasant at all times.
