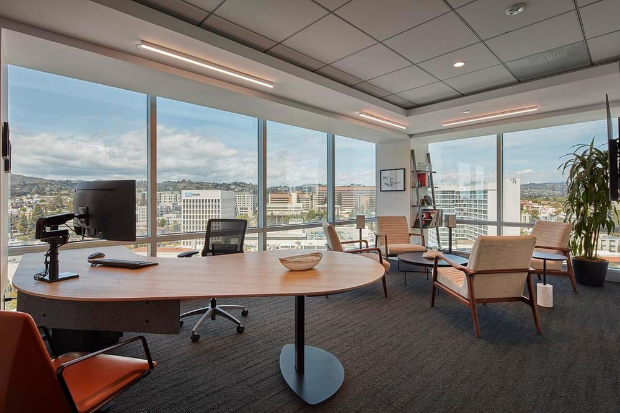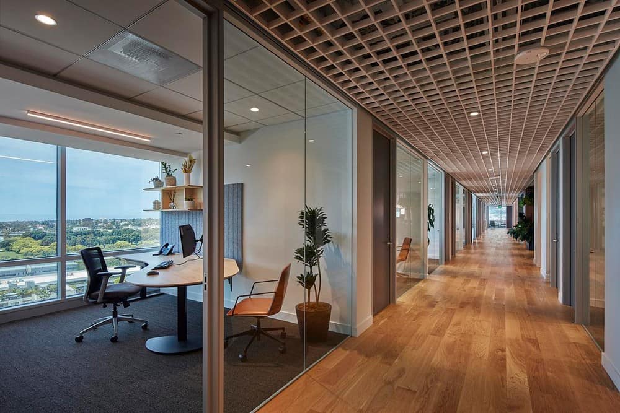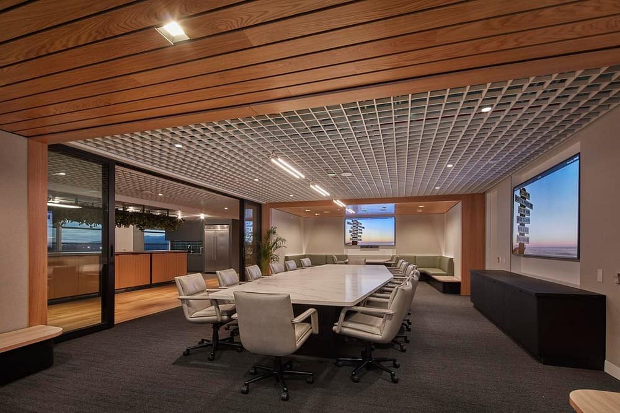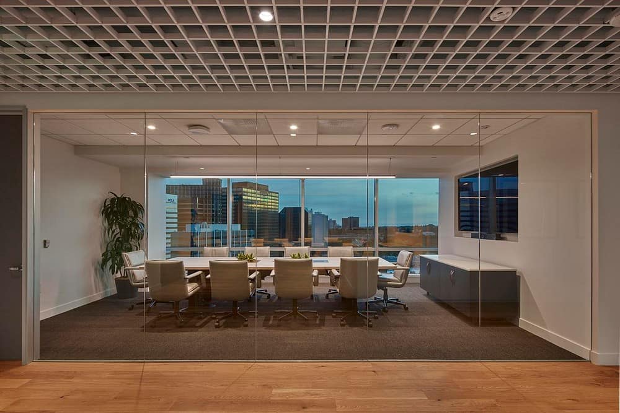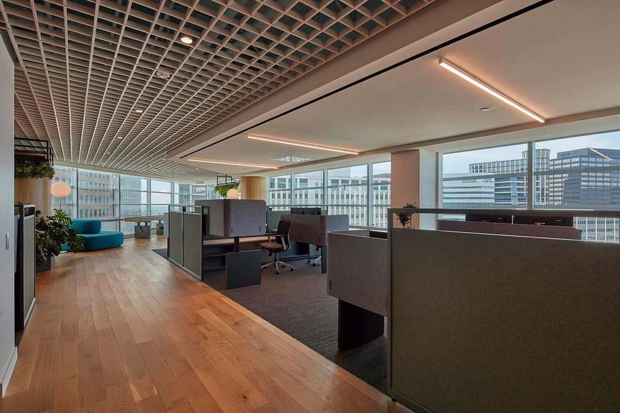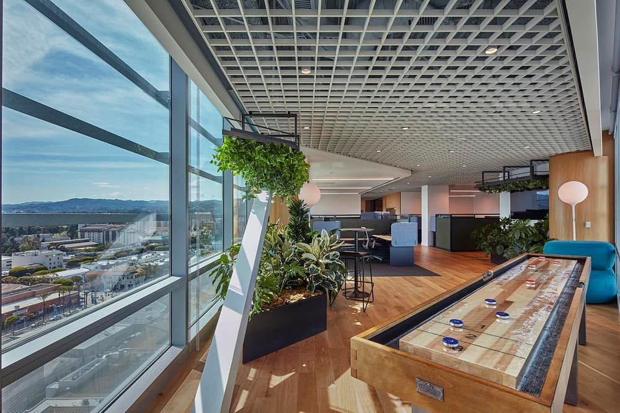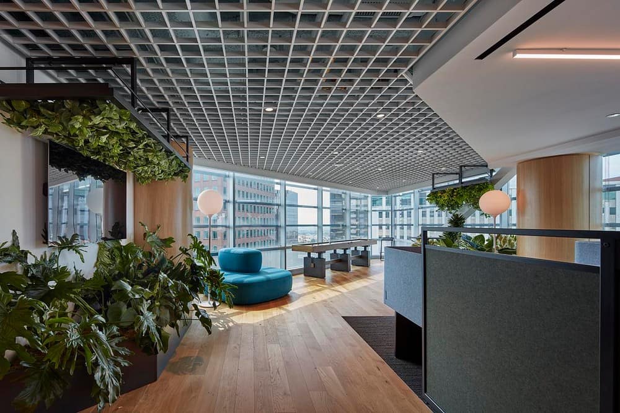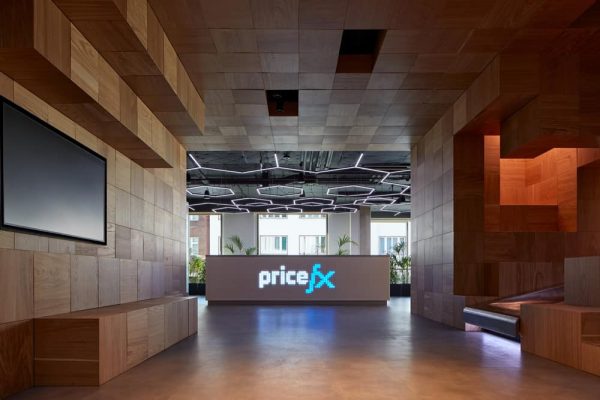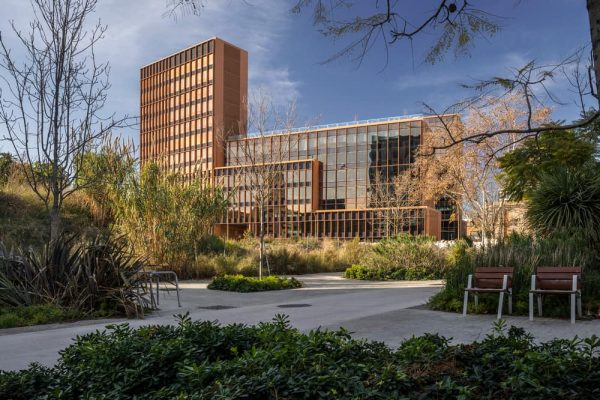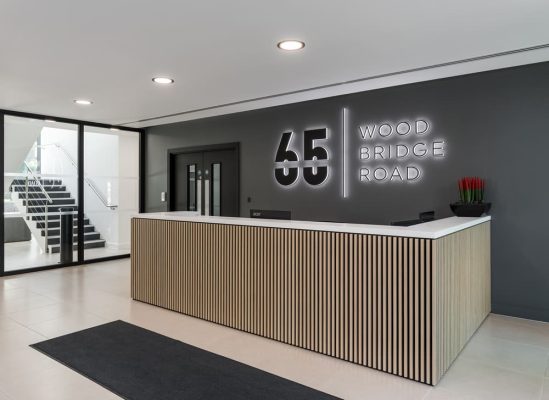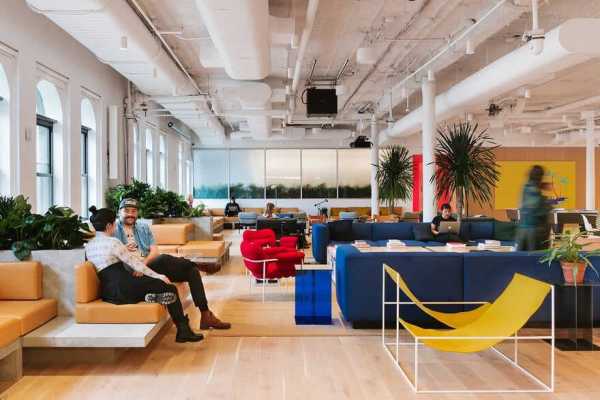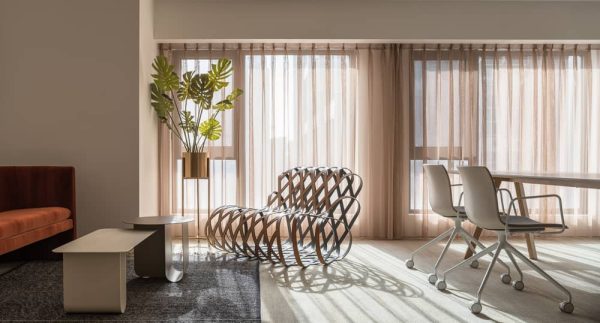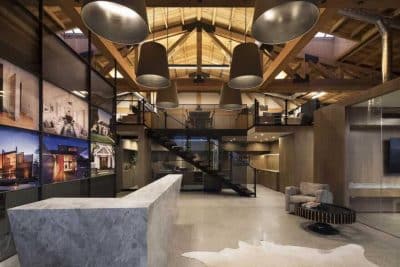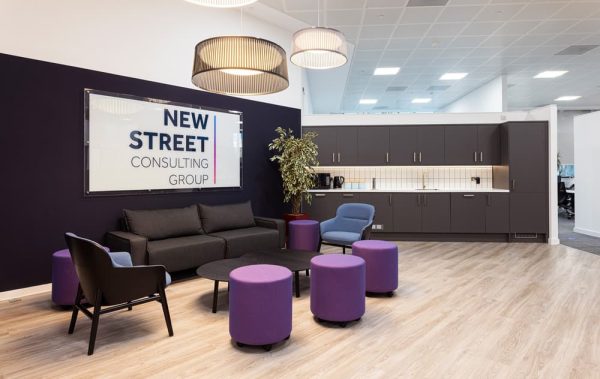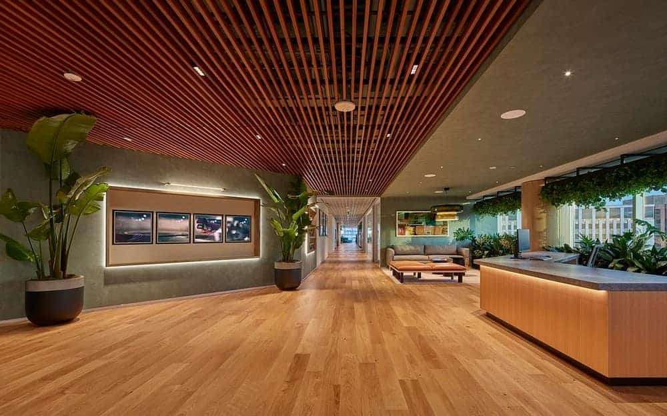
Project: Shamrock Capital Workspace
Architecture: ShubinDonaldson Architects
General Contractor: Sierra Pacific Constructors
Structural Engineers: Grimm & Chen Structural Engineering
Location: Westwood, California, United States
Area: 16860 ft2
Year: 2023
Photo Credits: Benny Chan / Fotoworks
Built for a Westwood-based private equity firm, Shamrock is a tenant improvement project that looks at the future of work in a post-pandemic environment. Located in a narrow building, the client looked to expand their existing workspace by taking over the adjacent suite to become a full-floor tenant. As companies began to re-evaluate their workplace requirements, Shamrock Capital engaged ShubinDonaldson to understand their organization’s future needs on an operational, cultural, and spatial level. Through a series of programming exercises, we discovered that to provide employees with a reinvigorated and communal return-to-work experience, we needed to craft a warm environment that encourages collaboration and promotes in-person interactions.
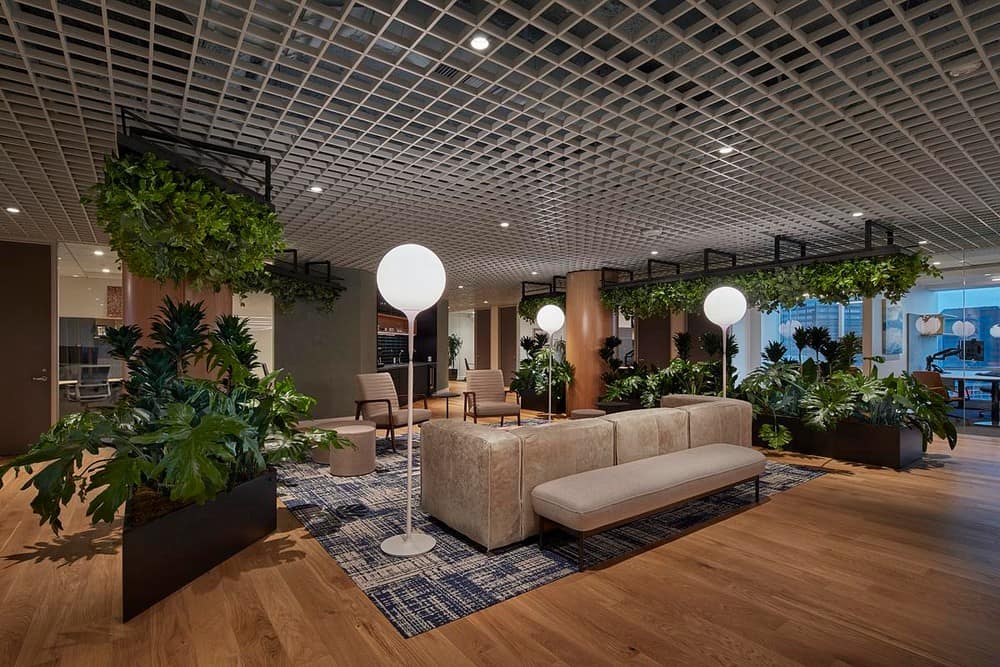
Due to limitations caused by previous construction, one of the project’s design challenges was to find ways to create community gathering spaces on a long narrow floorplate. Our solution was to create a warm lounge-like entry reception that centered the linear passage through the space with satellite lounges, such as break spaces and the kitchen filled with rich textures and biophilia, to break up the extended plan and create zones that promote in-person interaction.
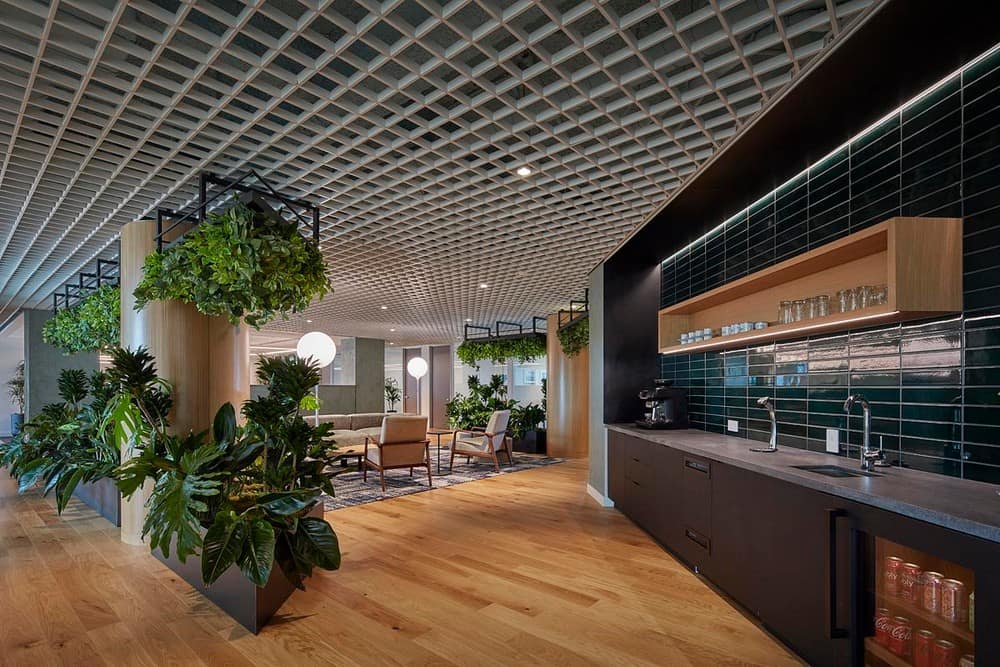
Bespoke furniture and workstation solutions that promote virtual and in-person connectivity were implemented throughout the space to encourage collaboration. In addition, the large boardroom is configured for large staff meetings and smaller breakout spaces with custom furniture designed to maximize user comfort and flexibility.
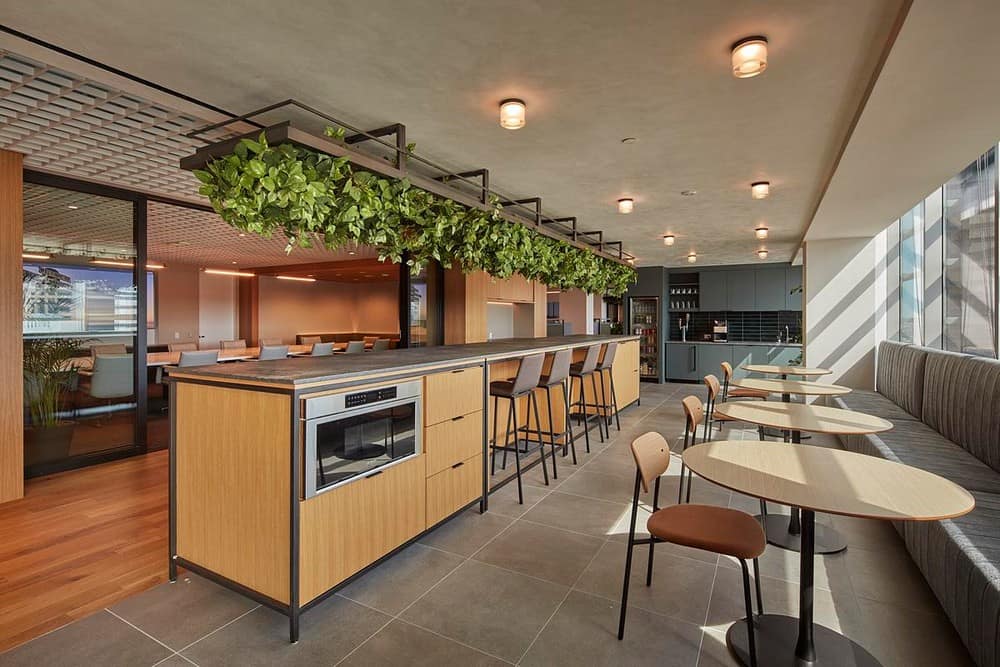
Another design challenge was the building’s low floor-to-floor heights, which limited the project’s spatial volume. Our solution created a unified vertical expression of warm wood paneling and suspended metal panel grid, which hid a brightly painted ceiling, HVAC systems, and supported custom planters. This vertical expression, rich plaster textures, and floor-mounted planters all combine to deliver a space that helps elevate the firm’s identity and employee comfort and feels fresh, light, and inviting.
