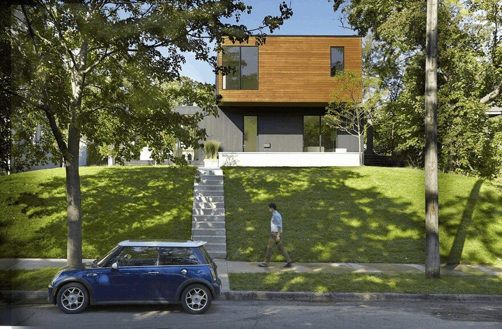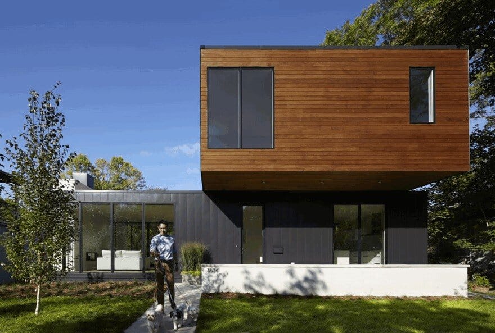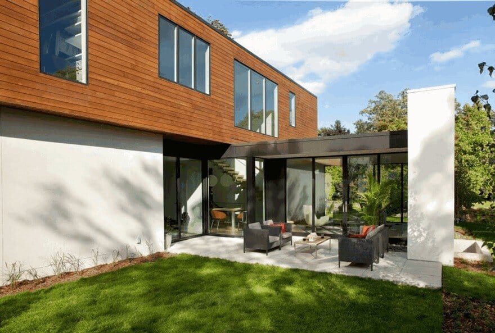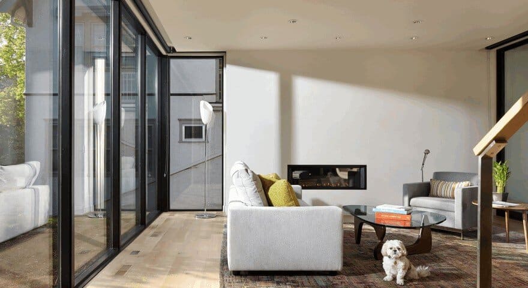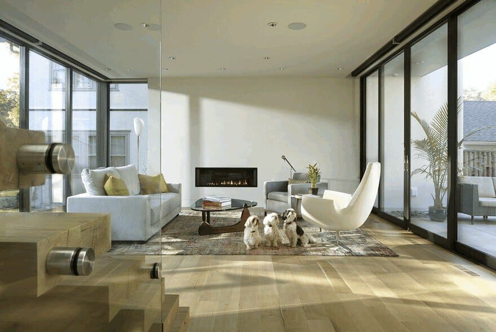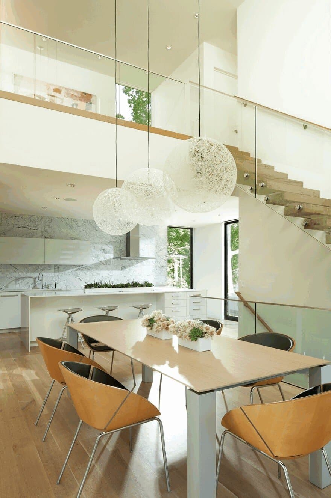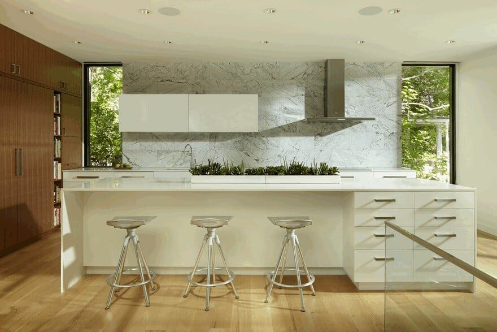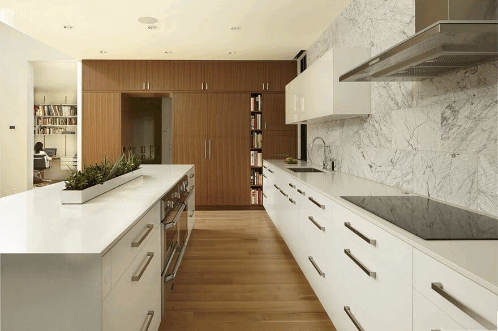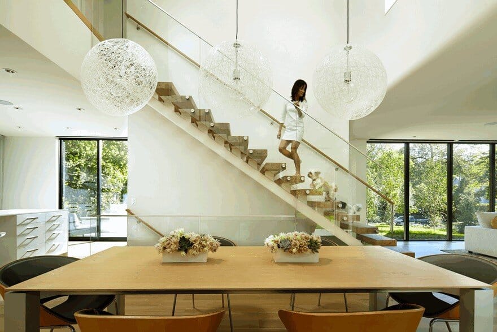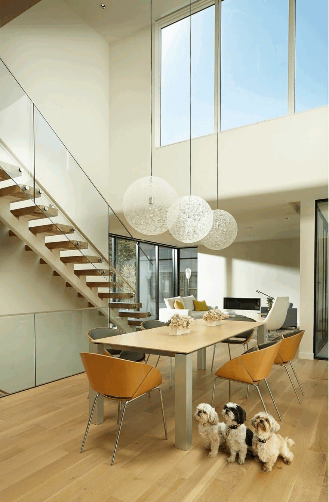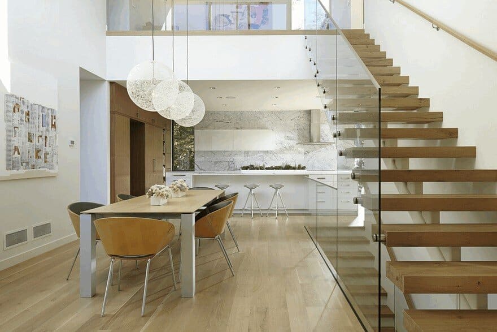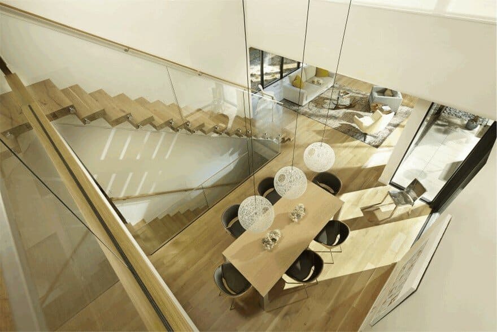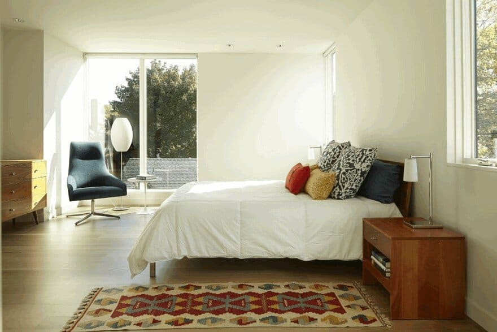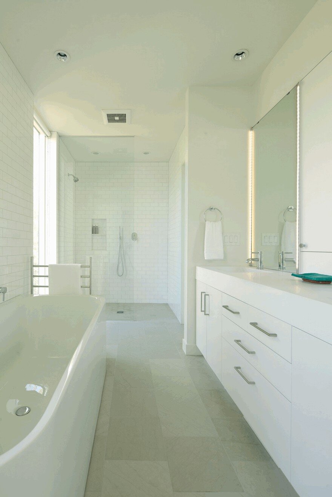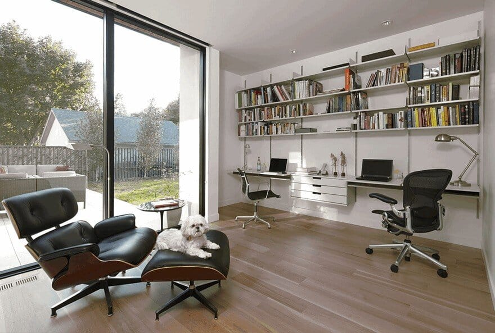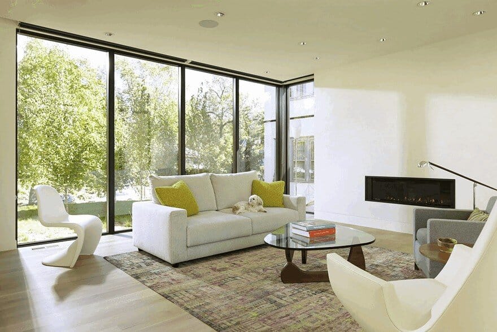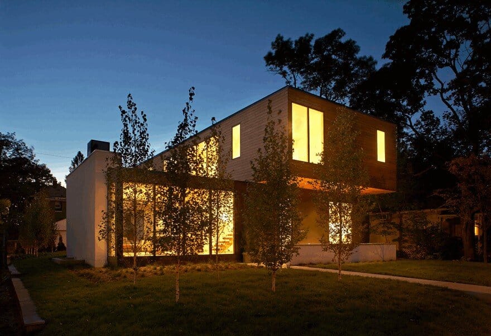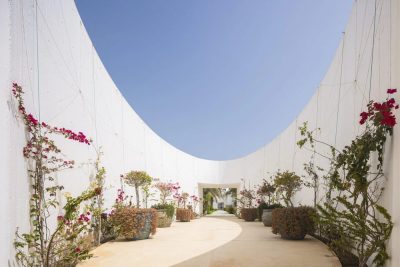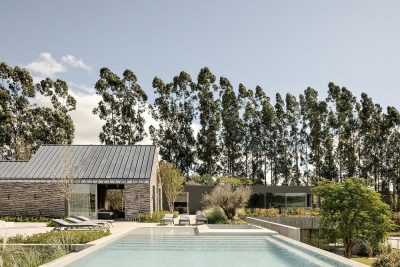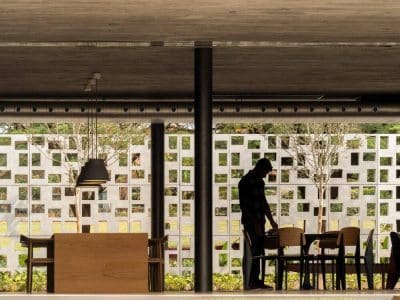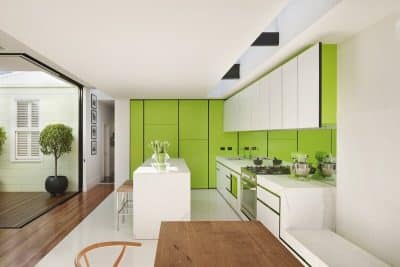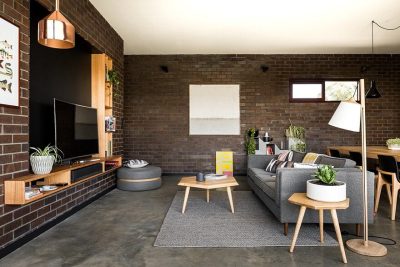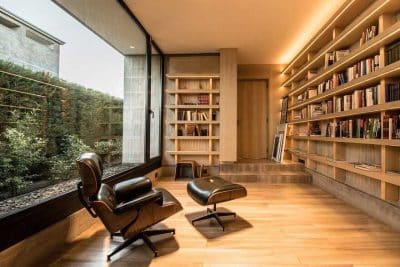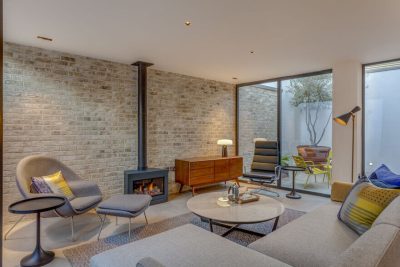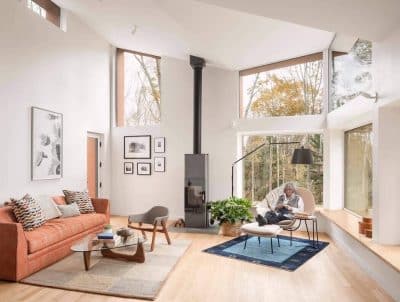Project: Sheridan Residence
Architects: Peterssen / Keller Architecture (now PKA Architecture )
Project Team: Andrew Edwins, Lars Peterssen, Gabriel Keller, Ted Martin, Jason Briles
Location: Minneapolis, Minnesota, United States
Area: 4,200 sq. feet
Photography: Karen Melvin
Modern design is often framed as a process of distilling architecture down to its very essence, and creating a form directly responsive to the occupant’s functional needs. The design of the Sheridan Residence looks to capture just this attitude, with a purity of form and intent inherent in its simplicity.
Two forms defined by their materiality overlap to envelop and define the site. The L-shaped plan creates an urban and private oasis at the rear of the home, while the modern front porch brings a welcoming recognition of the neighborhood.
Main-level public spaces are spread the breadth of the site and are clad in dark metal. With floor-to-ceiling windows on the east and west, these spaces provide ample views to both the front and the back of the house. Private spaces are placed atop the lower form, rendered in cedar and cantilevered with hidden steel beams to create a front porch.
White stucco along the north edge of the lot clads the garage. In addition to maximizing the outdoor space and reducing hardcover, the design creates a strong connection between the exterior and the interior of the home.
Inside, the interiors reflect the refinement and materials of the exterior architecture. The floor plan is open, yet each space is defined with its own sense of place. At the intersection of the main level and upper level masses, a two-story dining room with second-level, south-facing windows allows abundant natural light deep into the home. A wood, steel, and glass open stair adds a unique piece of art to this dramatic, double-height space. The streamlined kitchen is both connected to everything without being open to everything. Dramatic floor-to-ceiling windows fill the home with natural light and views of the four seasons.

