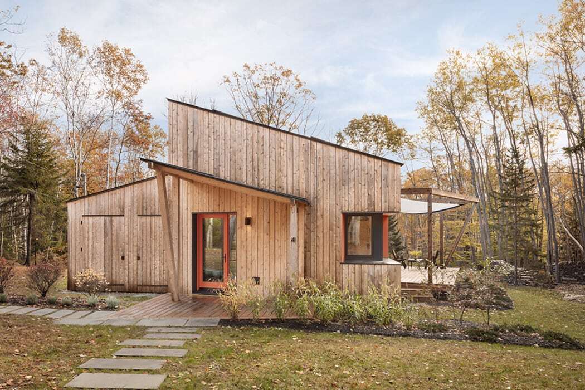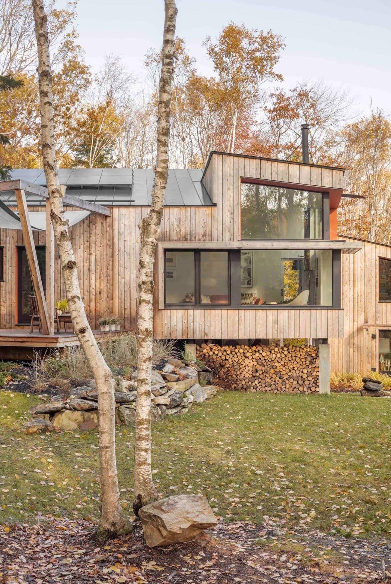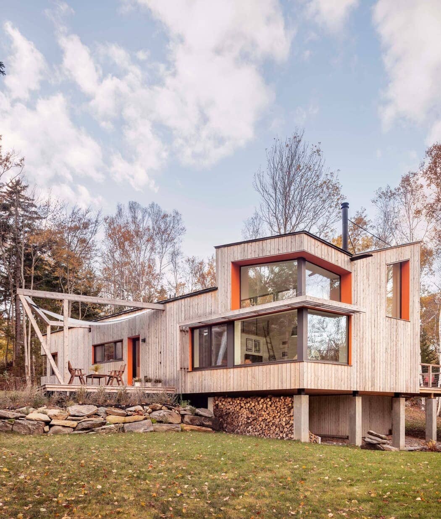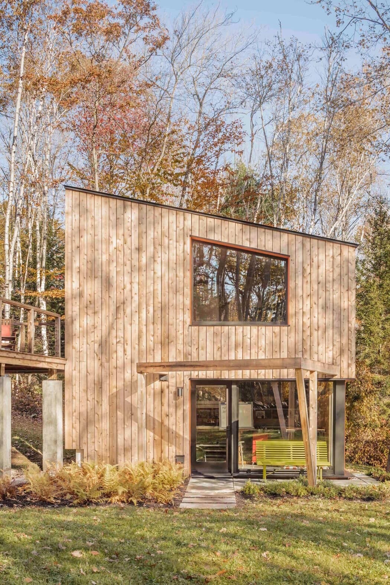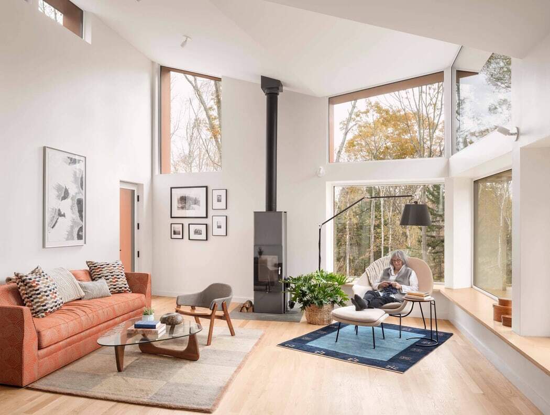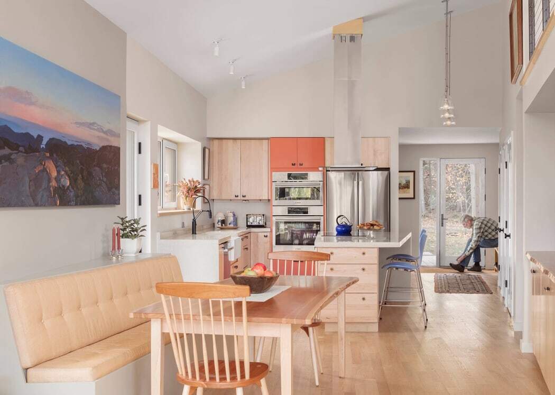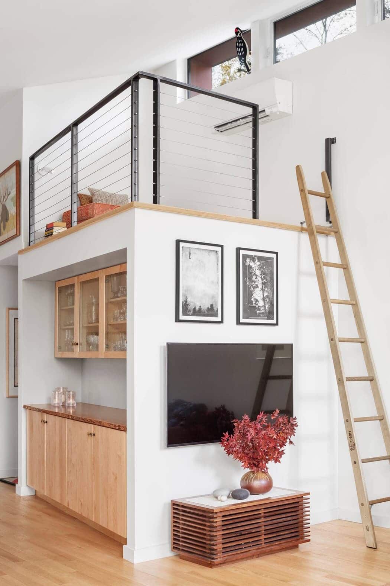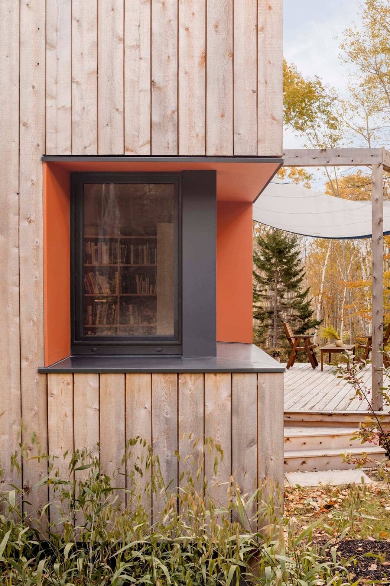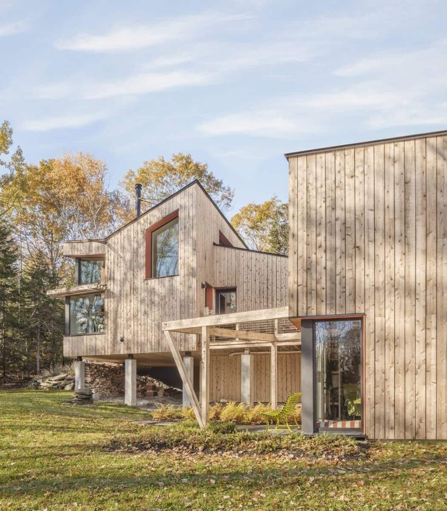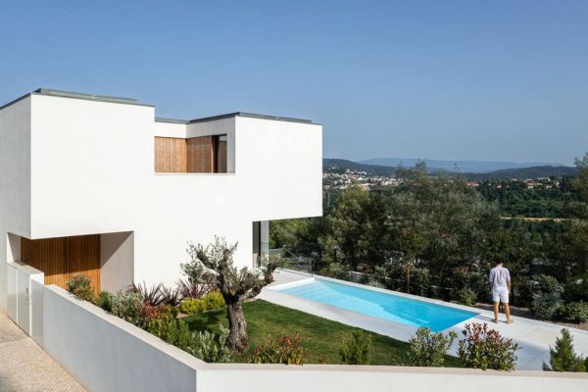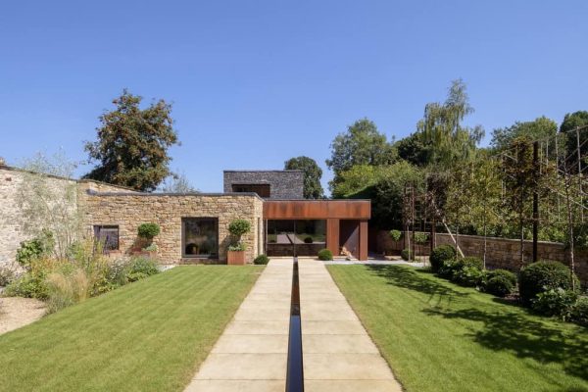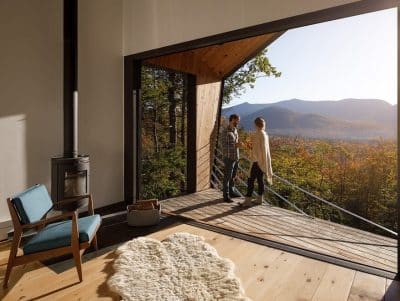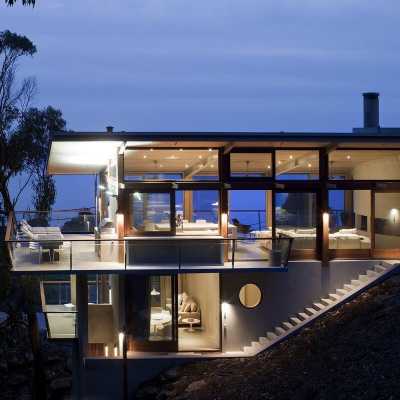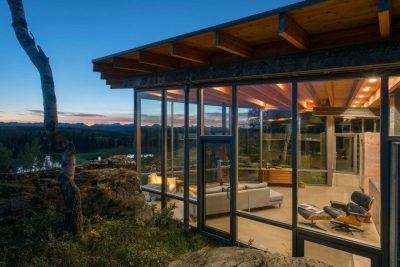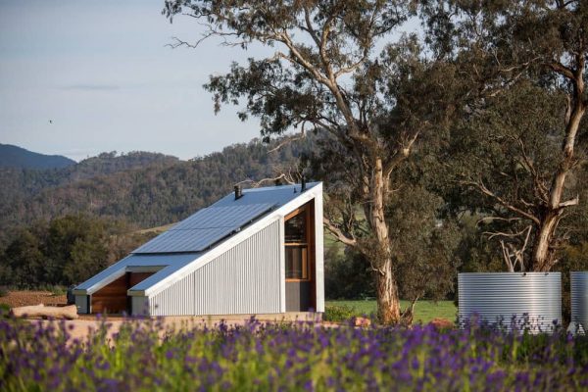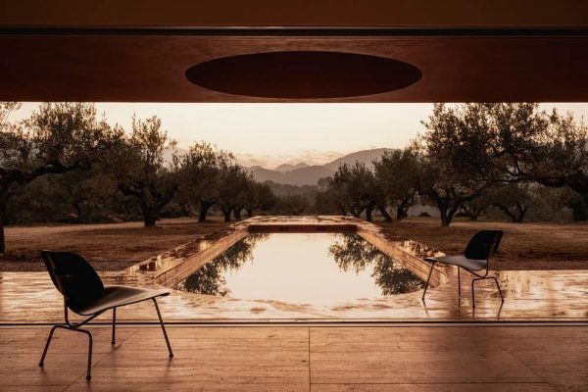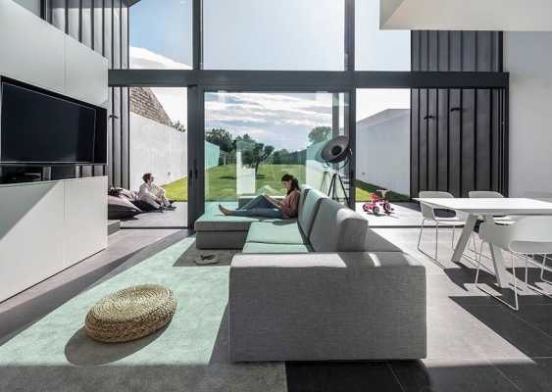Project: Rockbound Park House
Architects: Kaplan Thompson Architects
Partners: Thompson Johnson Woodworks, Casco Bay Engineering,
Ripcord Engineering, Callahan + LeBleu Landscapes
Location: Peaks Island, Maine
Year Completed 2018
Gross Floor Area 1750 sq ft
Photographer credit: Irvin Serrano
Text by Kaplan Thompson Architects
Awards – Fine Homebuilding Best New Home – 2020
Context
“Expect the unexpected” is thrown around to sell financial preparedness (among other things), but there may be some real wisdom in it. Our clients were ready to retire to Peaks Island, having vacationed on the island for many years prior. As longtime residents of Buffalo, NY, they had lived through the challenges that winter brings. With the same expectation for Maine weather, they wanted this new build to be modest, low maintenance and net zero energy to keep them warm, comfortable, independent, and protected from future unknowns. One of our clients is an art conservator with some great pieces and very specific ideas on how to protect them, and also needed a studio that would exist as a separate oasis. On a vibrantly eccentric and narrow lot, we started the design with these conditions in mind, and then, the especially unexpected happened. A diagnosis of throat cancer, followed by surgery and recovery, came with future living requirements that included needing the house to be constantly at 30% humidity. To allow for this possibility in a high-performance home, we saw design opportunity.
Response
Due to the necessary demands of the interior environment, we began with the wall itself. A 16 inch-deep section allowed for both proper insulation and room for an internal vapor barrier so that the levels of humidity that needed to be maintained inside would not also cause moisture issues within the assembly. Such thickness meant that windows could be set both inside and outside the wall plane, providing an opportunity for dramatic juxtaposition as well as added function. Deeply inset windows provided their own shade, a necessary piece of net-zero building, while windows flush with the exterior made space for deep sills and an integral wraparound window seat in the living room. A wrapping shade at the lower windows only is sensible in this unique case.
From the street, it isn’t immediately apparent that a light-filled space will emerge anywhere within this unassuming, untreated cedar shed, much less a detached studio down the hill, but the recessed corner window, with its veiled peek at the protected marsh beyond, is a clue that something interesting is going on here. Effectively, the Rockbound Park House is divided into two boxes; each has a simple span and a shed roof. The simplicity of two opposing roof planes allows a single oversized dormer to sing, your first hint of which is revealed only as you walk in the front door, an unexpected treat drawing you into the space. The sloped nature of the land provides the opportunity to float the back part of the house on board-formed concrete piers. They provide support, room for mechanicals and kayak storage, and pay homage to island life, referencing many of their neighbors’ original foundations.
The interior of the main house has an open kitchen and living space, with a getaway loft that provides a distant glimpse of the water, and a wood stove that reduces the energy load and warms up those coldest winter island days. While designing for ample passive solar, a swath on the south wall was reserved for a preservation-worthy piece of art above the dining nook, its back completely to the sun for protection.
A variety of outdoor seating areas – deck off the master suite, studio patio, and southside deck with a seasonal, rolling sail for shade – provide different experiences of the house, and views into the adjacent woods and protected meadow. A 6+ kW solar array provides all the capacity needed for its two residents to achieve net zero energy in this exceptionally airtight house which approaches Passive House standards.

