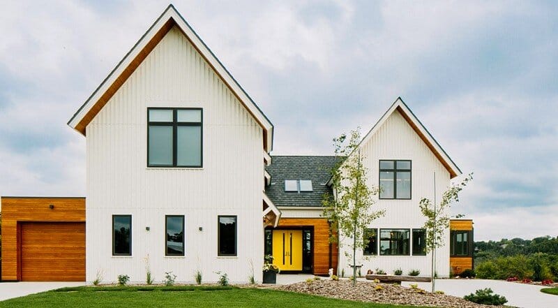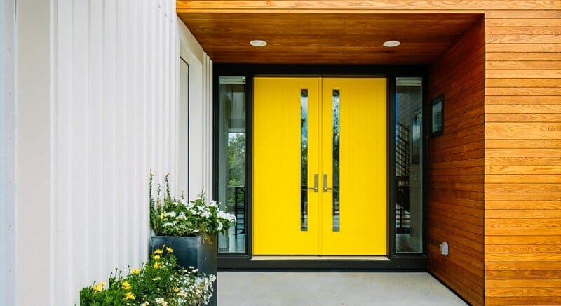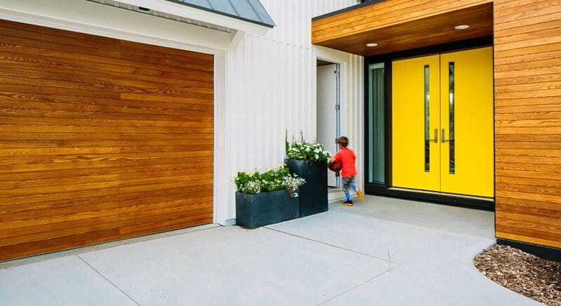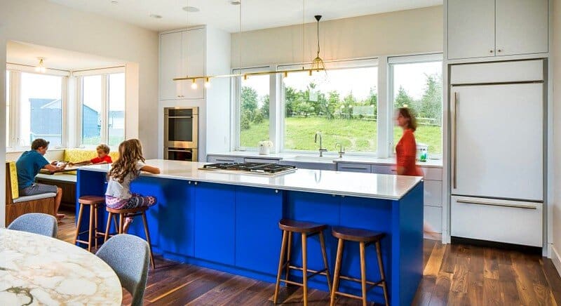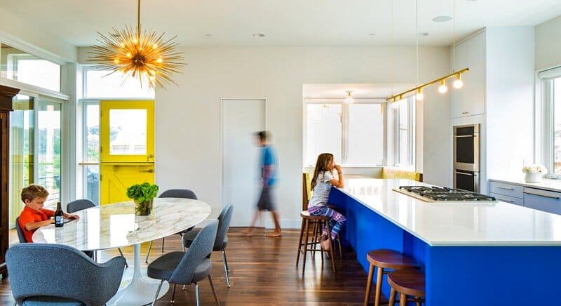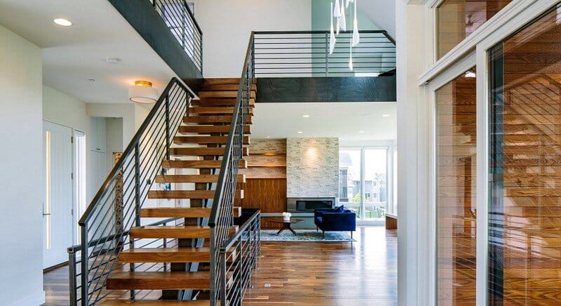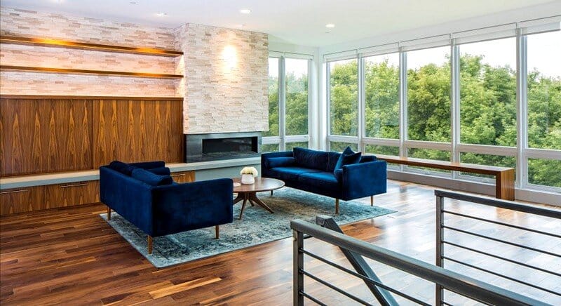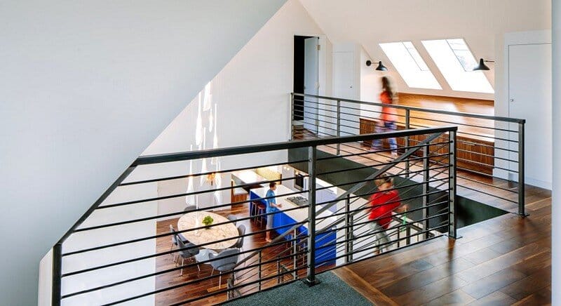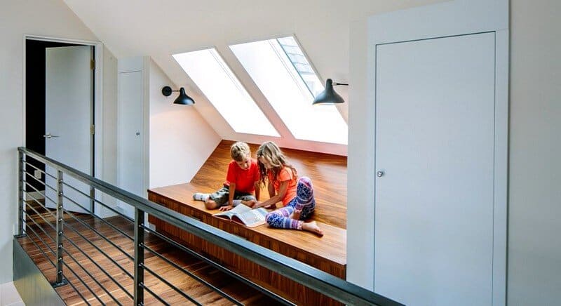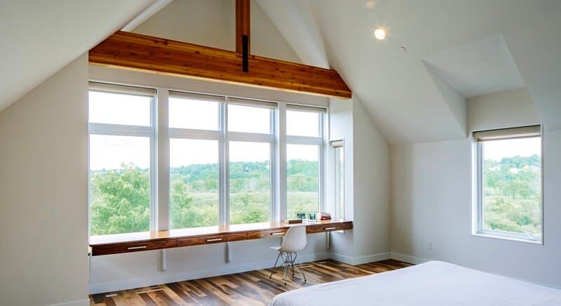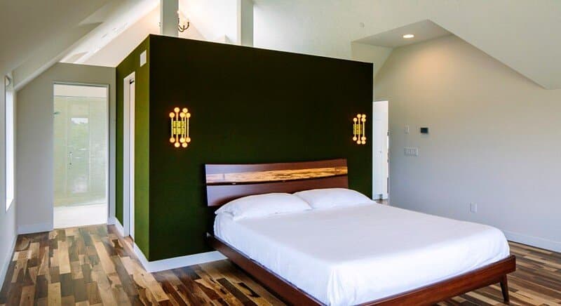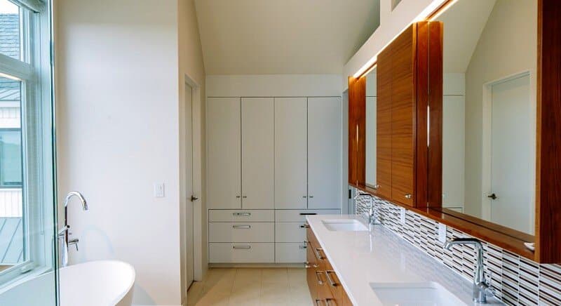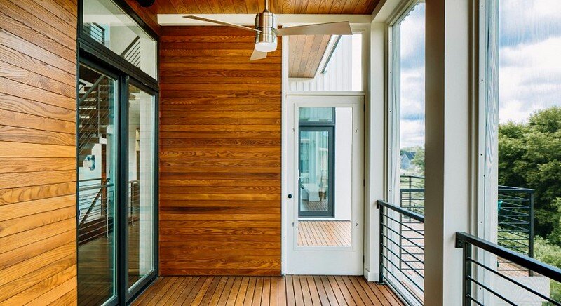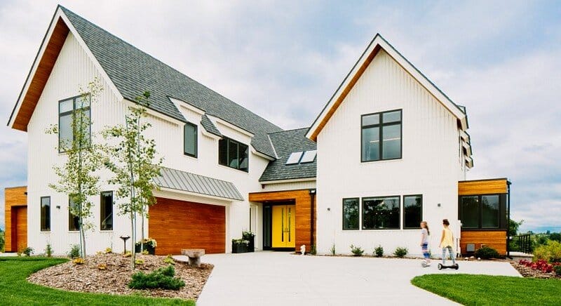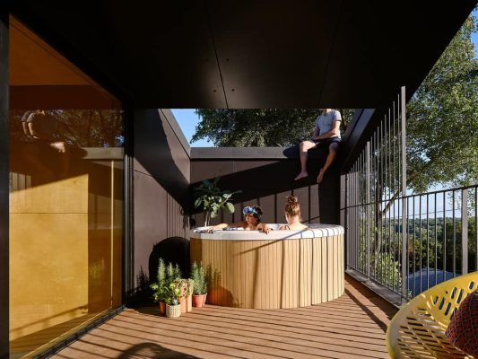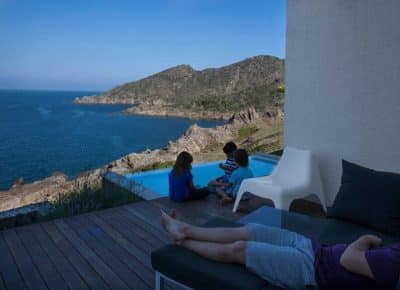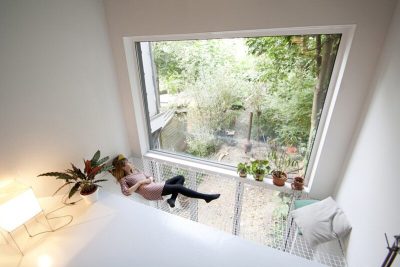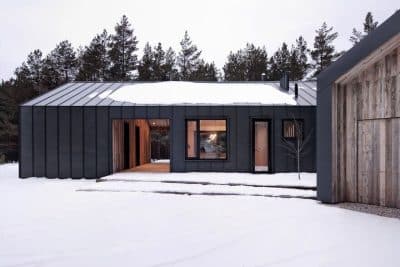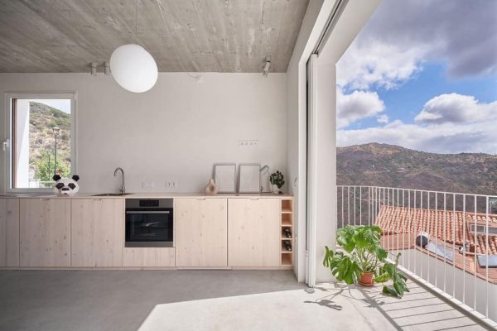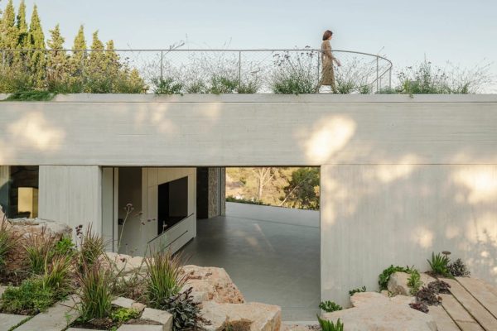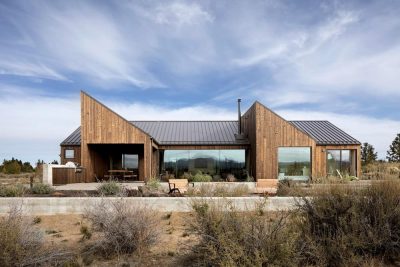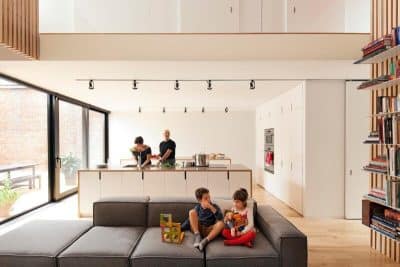Architect: Peterssen / Keller Architecture
Project Team: Gabriel Keller, Ryan Fish, Cindy Burns, Brent Nelson, Ashley Peterson
Project: Credit River Residence
Interior Finishes: Betsy Vohs, Studio BV
Location: Minneapolis, Minnesota, US
Photography: Jessica Stoe
Credit River Residence is a single-family home designed by Minneapolis-based Peterssen / Keller Architecture.
Project description: The client is a high-end commercial builder. When it came time to build a new house for his family on an empty lot in a suburban development, he commissioned the architecture firm to design a simple, clean-lined modern home that was different than the surrounding, standard-issue homes in the neighborhood.
Given the clients’ vision, the designers were challenged by the neighborhood association’s design guidelines which prevent flat main roofs and discreet garages. Using the design constraints as an opportunity, the architecture firm designed a home with a distinctive and unusual mix of traditional and contemporary design elements.
The exterior, which features an inspired juxtaposition of steep gabled elements and flat roofed boxes, is finished with white board and batten siding, horizontal tongue and groove ash siding, dark metal panels, and a bright yellow contemporary door.
To satisfy the requirements for a three-car garage, the designer created an attached two-car garage and a single stall hidden inside one of the flat-roofed boxes.
Inside, the open floor plan is designed to maximize views of marshland and a nearby river with a master suite, four bedrooms, an integrated kitchen, dining, and living area, an office, a mudroom, and a finished basement.
Thank you for reading this article!

