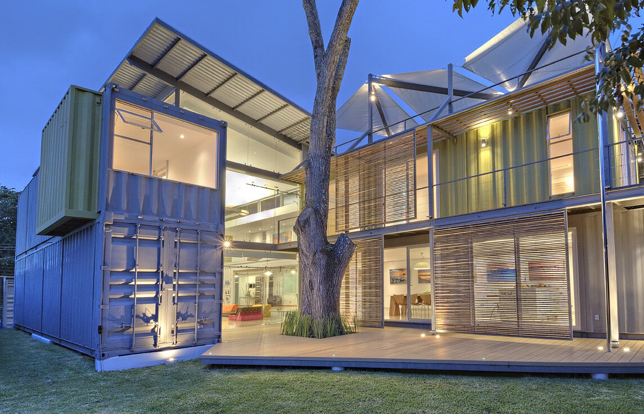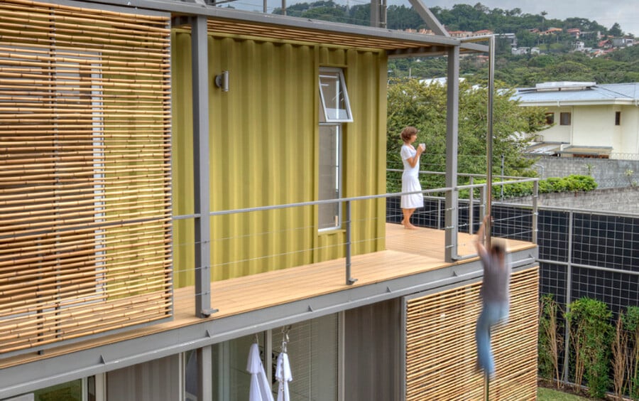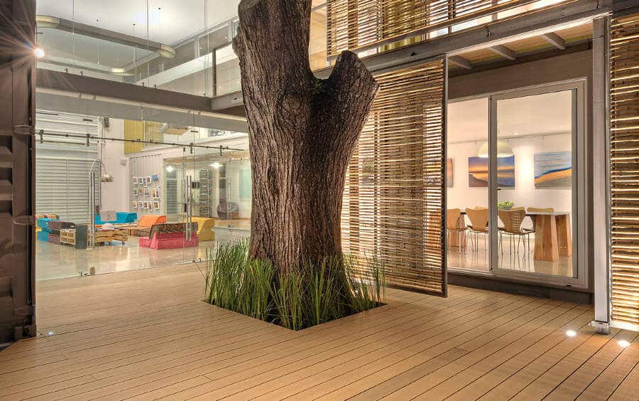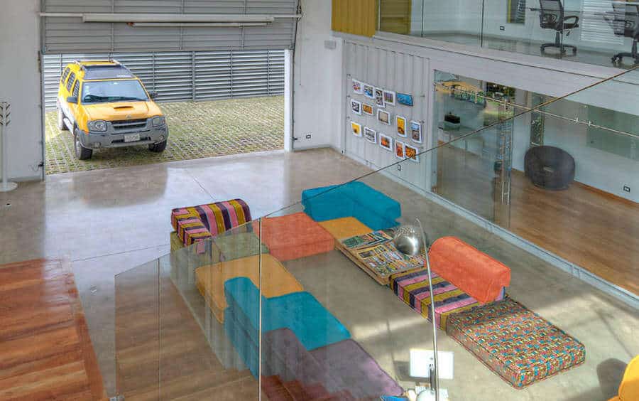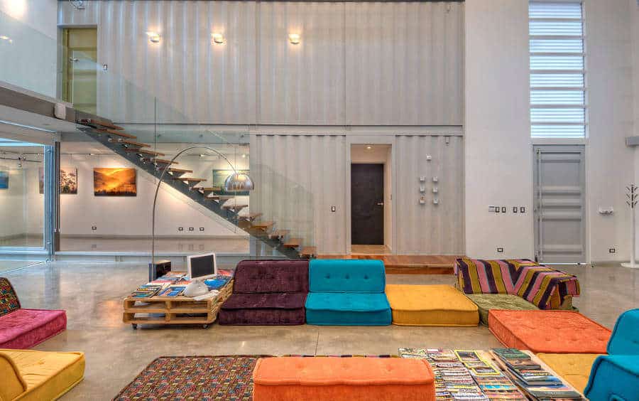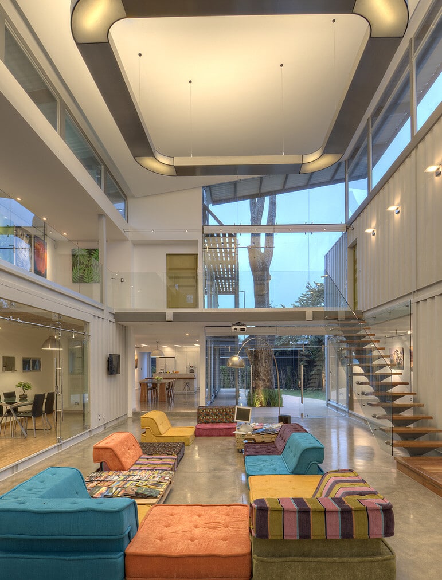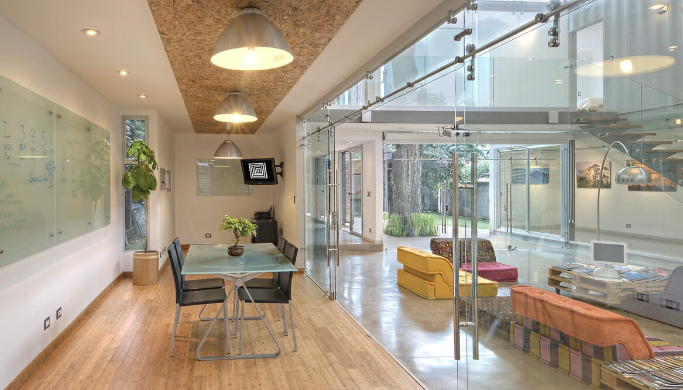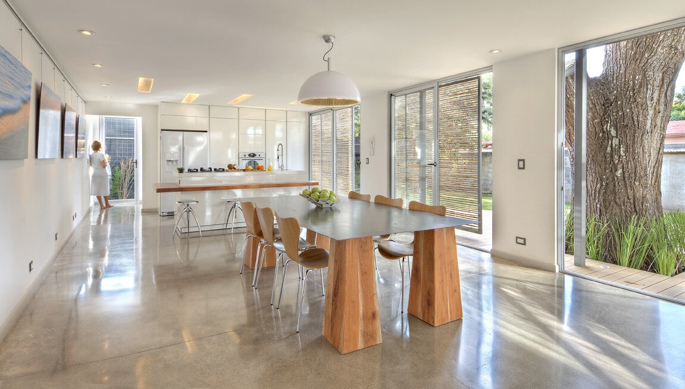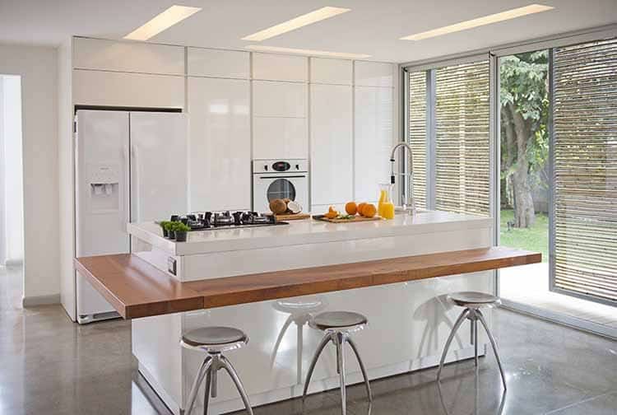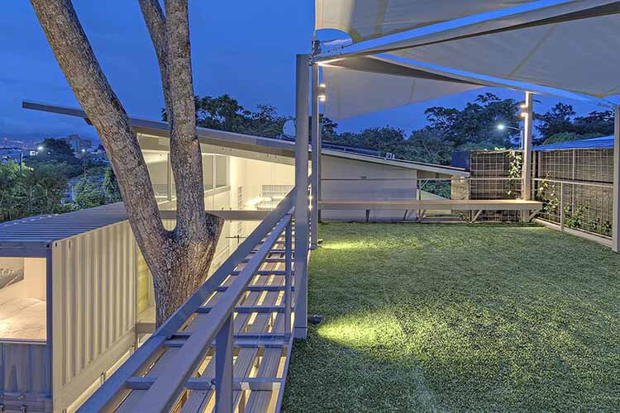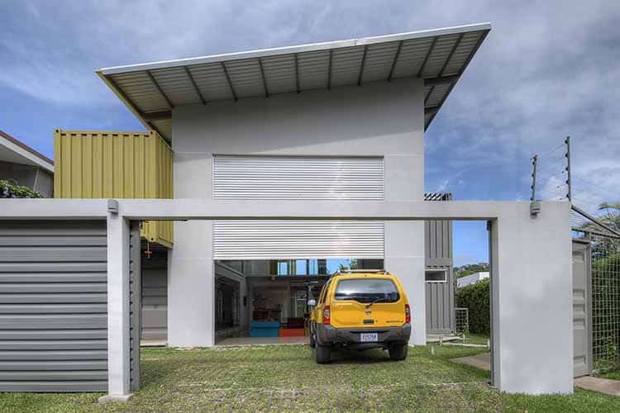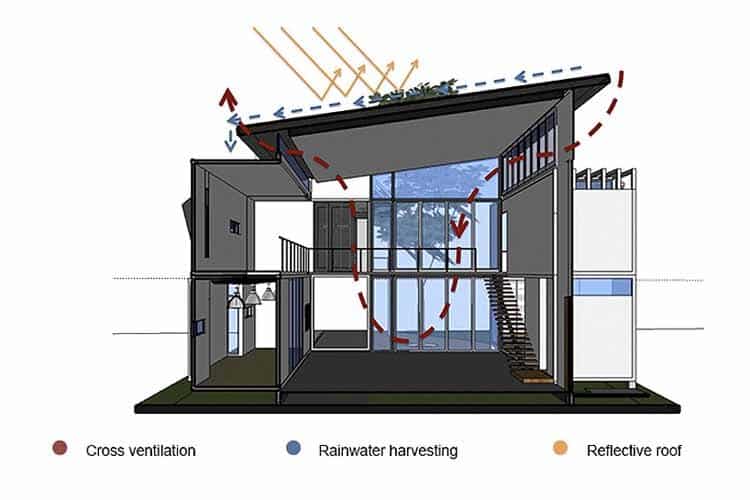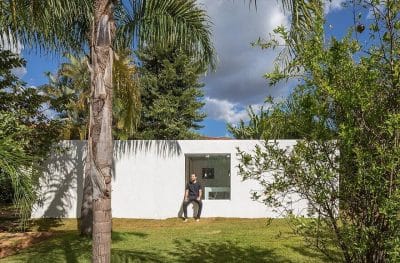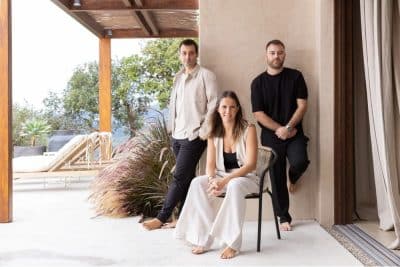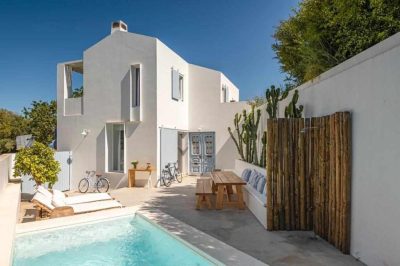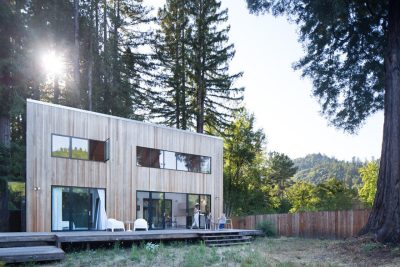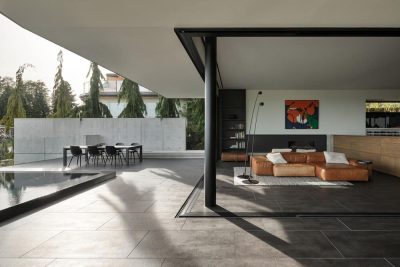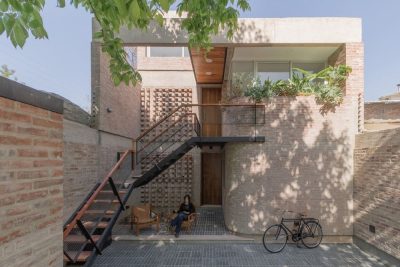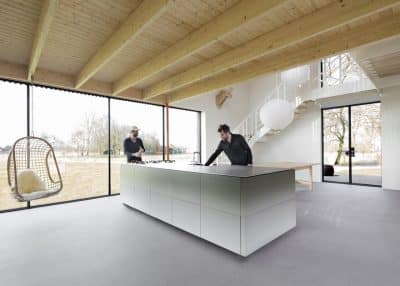Project: Shipping Container House
Architect: Maria José Trejos
Structural Engineer: Mauricio Carranza of AESA Ingenieros Consultores
Electromechanical Design: Sergio González Rodríguez
Lighting Design: Estudio 27
Interior Design: María José Trejos and Sergio Pucci
Location: Escazú, San José, Costa Rica
Year: 2013
Built Area: 400 m²
Images © Sergio Pucci
Collaborators: Santos Costa Rica (kitchen), Extralum (windows), Sonus (audiovisual equipment), Bambú y Maderas S.A (bamboo floors), Bambutico (moveable bamboo panels)
Standing out through an excellent eco-friendly concept, Incubo house was designed by the architect Maria Jose Trejos from Costa Rica and it was made from shipping containers. A total of eight containers were required to realize the construction, by choosing this constructive variant, the project costs, construction time and CO2 emissions were drastically reduced.
The shipping container house is situated in the rural area and it is surrounded by green lawn, shrubs and trees. A giant cedar tree, symbol of durability, stands in the middle of the terrace and watches the entrance into the house.
The owner, a professional photographer, wanted enough space to work from home, so the main room is an open space with a double height and with wide double glazing windows that let in an abundance of natural light. This room has 95 sqm and is ideal for both work and leisure, functioning as a central lung for the entire house, thanks to a clever ventilation system.
Incubo house has a reflective roof to minimize the heat absorption and is slightly tilted and fitted with a system for collecting rainwater. The bamboo facades protect the sides of the house of the Costa Rican sun power. Enjoy the photos!

