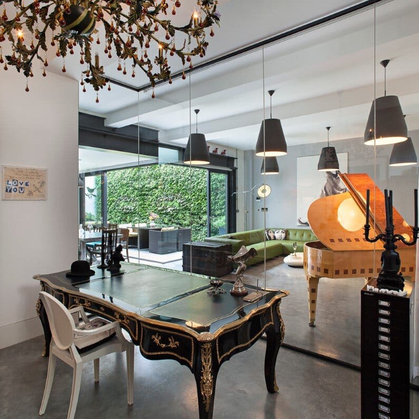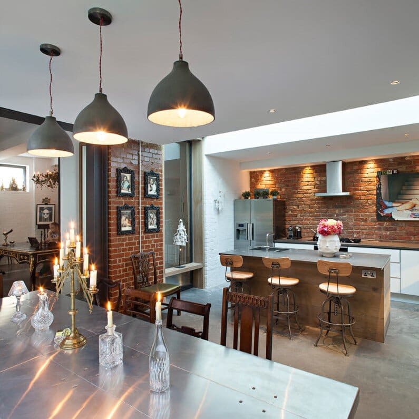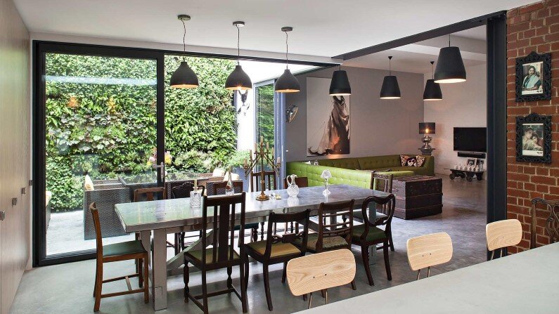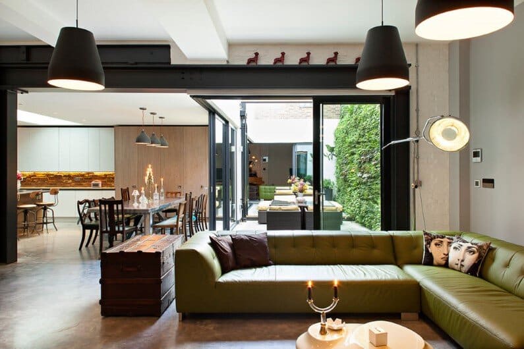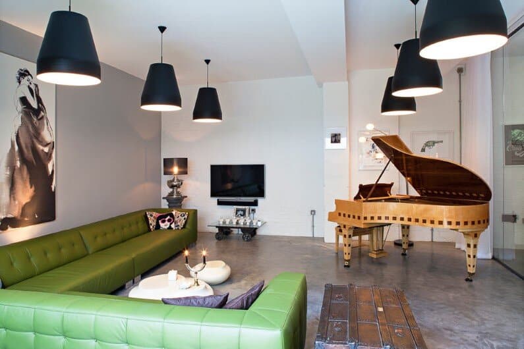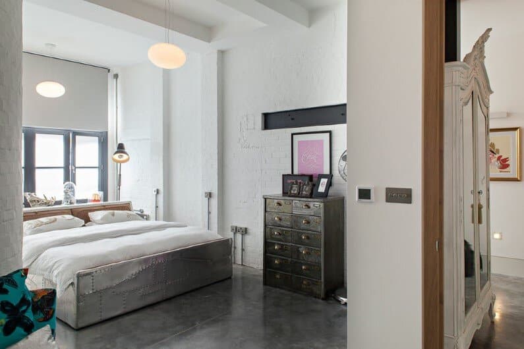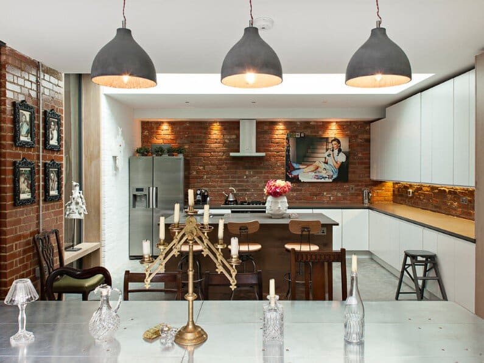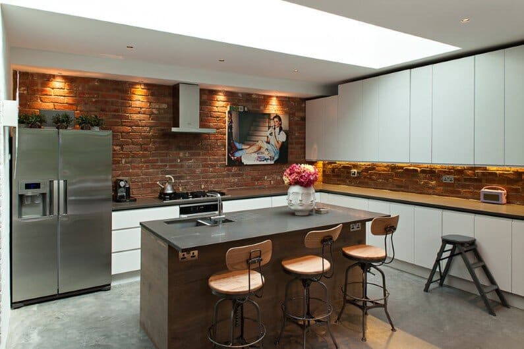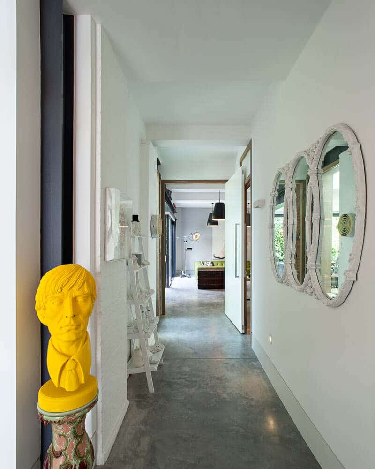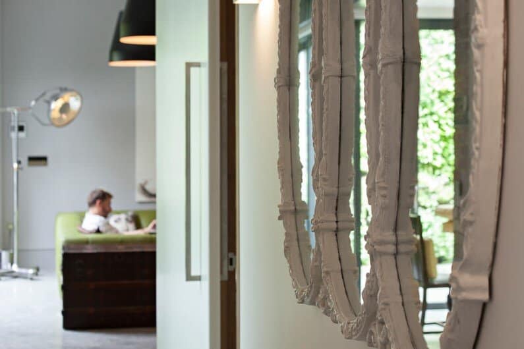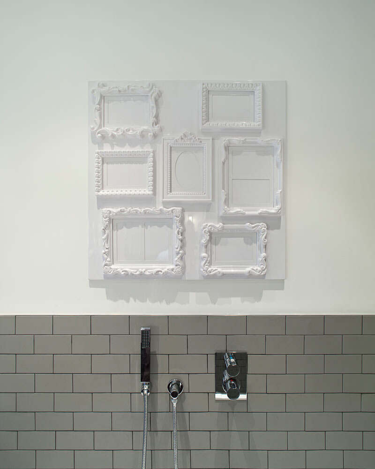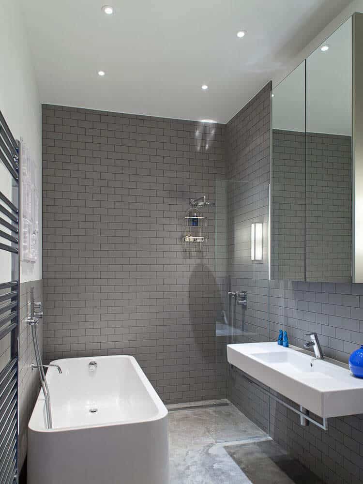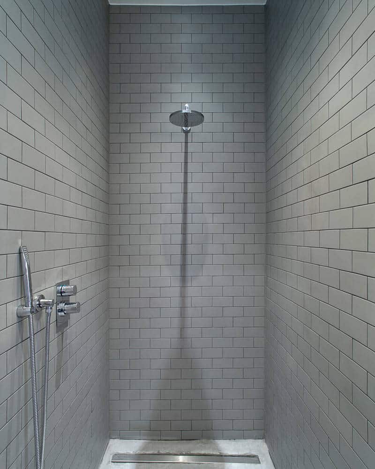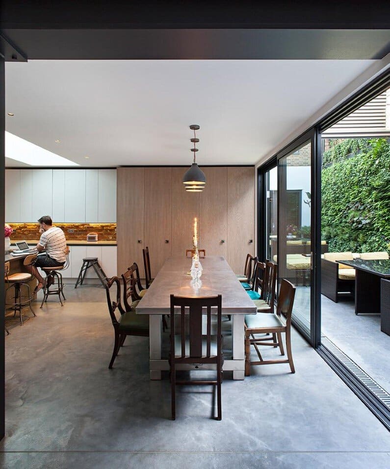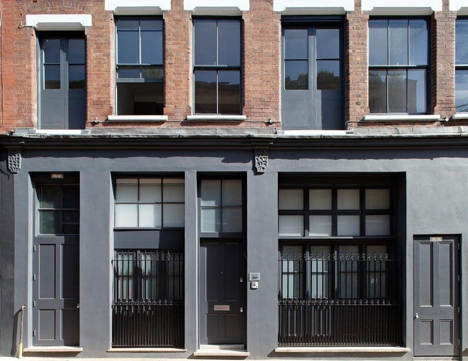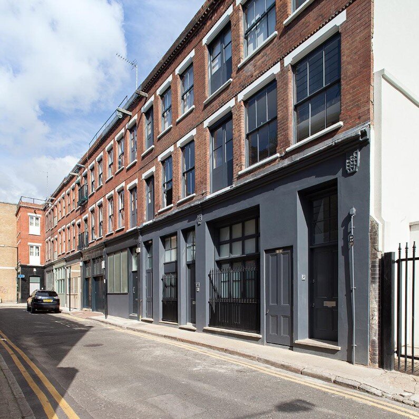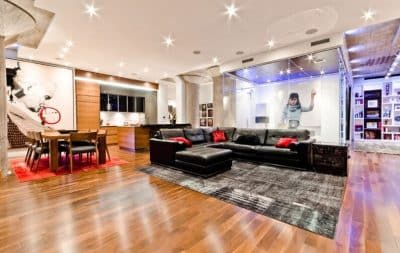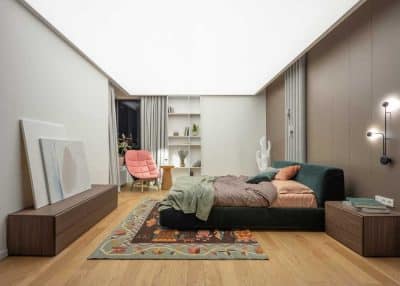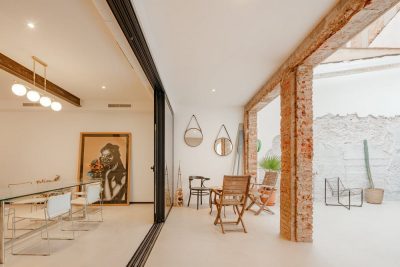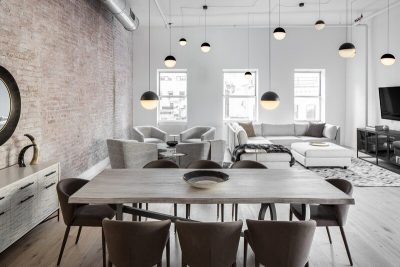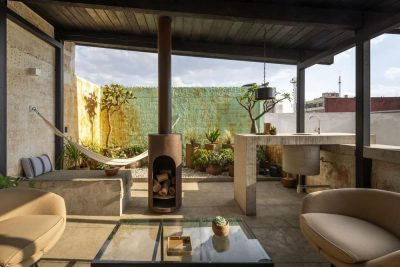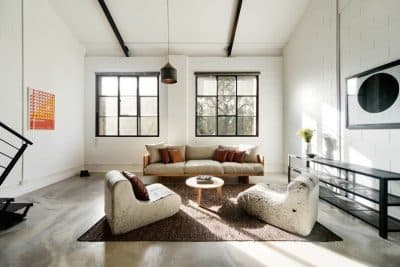Project: Calvin Street Loft
Architects: Chris Dyson Architects
Location: Shoreditch, London
Photo Credits: Peter Landers
Calvin Street Loft has implied the renovation and conversion, by Chris Dyson Architects, of a Victorian warehouse, situated on Calvin Street in Shoreditch, London. The original heritage and also the history of the old warehouse are discreetly emphasized, linked over time with the modern present, represented by new materials and by the contemporary design concepts. Chris Dyson succeeds in finding harmony in the eclectic combination of various styles, comprised in retro, victorian, industrial or vintage, thus giving dynamism and life to the interior, therefore completing the respectable historical impression of the warehouse.
On the ground floor, the living spaces of the 2 bed apartment wraps around a spacious external private courtyard. The living spaces can be opened up into the private courtyard through the use of sliding doors blurring the boundary between the interior and exterior of the property. A mirrored wall and a planted wall installed against two of the courtyard walls bring greenery and additional light into the space.
Due to the nature of the site and the configuration of the flats, the terrace of the 2 bedroom family apartment on the first floor overlooks the courtyard space of the ground floor flat and neighbouring building. To overcome this and maintain privacy timber privacy screens were installed around the terrace.
On the top of the building, a copper clad rooftop extension has been added to create a five bedroom duplex apartment and a modern addition to the historic building. The copper panels have been pre-oxidized to give a rusted, weathered look complementing the red brick of the existing building and the historic character of the area. A large terrace with a translucent glass balustrade sits to the north and the south of the duplex apartment providing a private outdoor sanctuary from the street level below.
A simple palette of new materials such as clear and translucent glass, powder coated aluminium framed doors, concrete kitchen fittings and limewashed oak floorboards have been used throughout the development that complement the character of the building. Where possible, elements of the building were upgraded to give better thermal performance and a new, polished concrete insulated slab was installed to the ground floor apartment.
The warehouse has been significantly thermally upgraded using an insulated external render to the exposed party wall which allowed the existing brick internal walls to be exposed and enjoyed. Historic Crittall factory windows were refurbished and reinstated to complete the sensitive renovation of this Victorian warehouse building.
The household benefits from a small terrace with a rich “living wall”, which gives a feeling of freshness and offers the nature a place as an active part in the life of the inhabitants. The building, in its whole, has suffered extensive work in thermal isolation and rebuilding the façade, including the factory-styled windows.
The pictures speak more than words and I hope they will bring joy to you!
Update: Chris Dyson told us that the Calvin Street Loft is now shortlisted for the awards Schucco. Congratulations!

