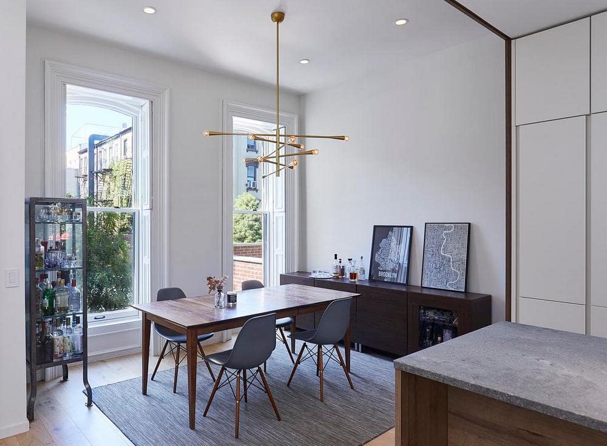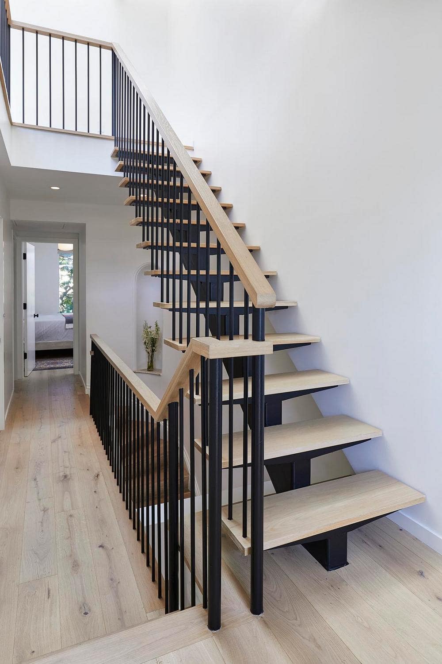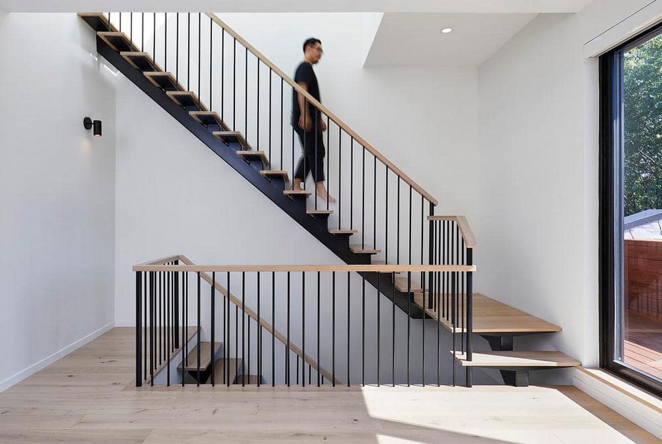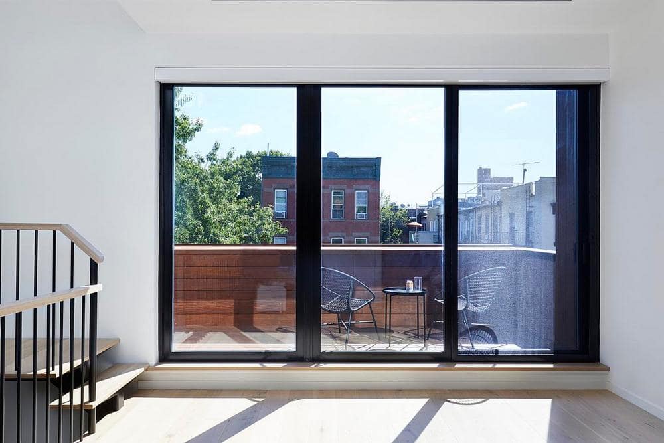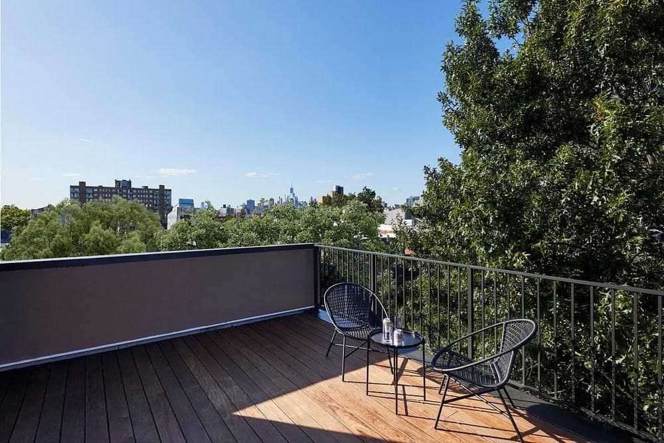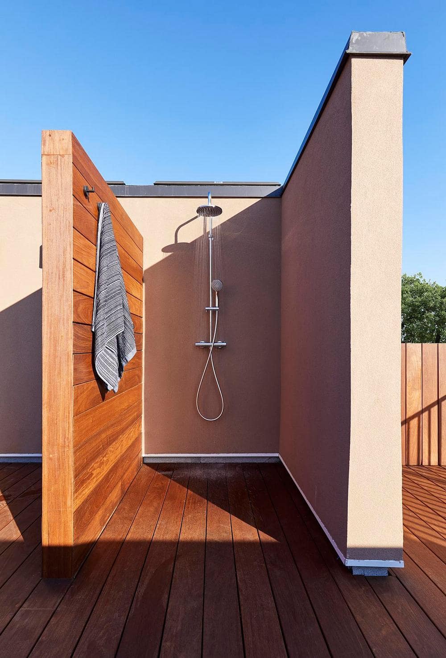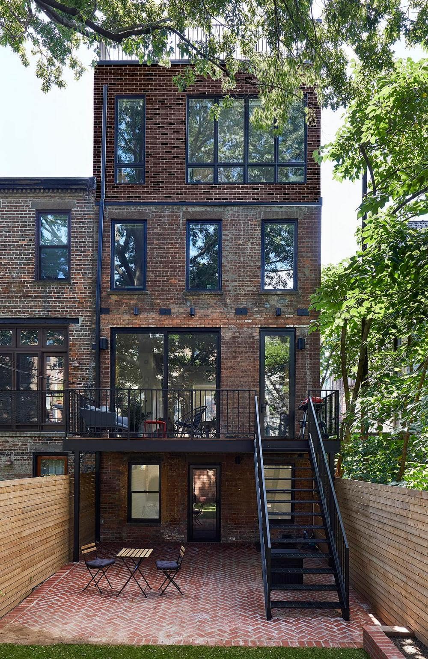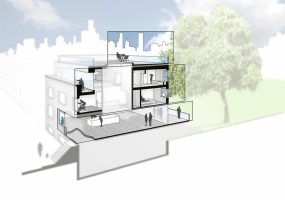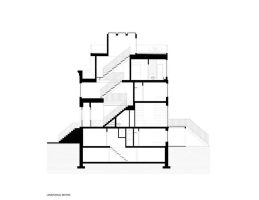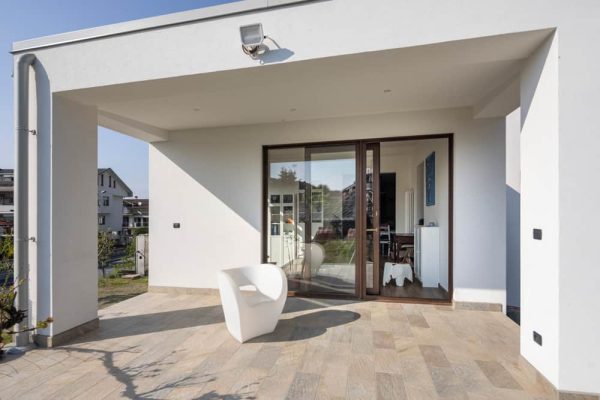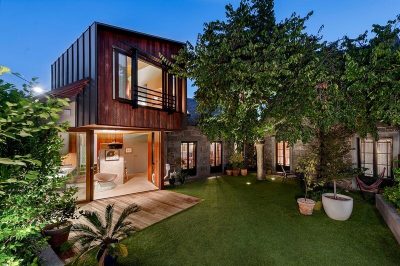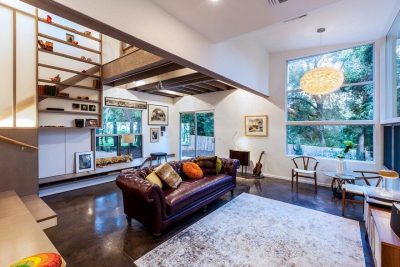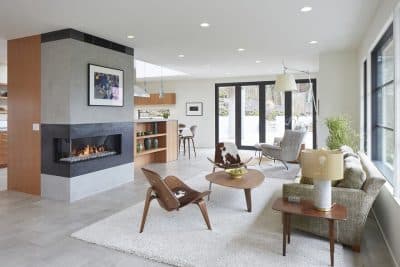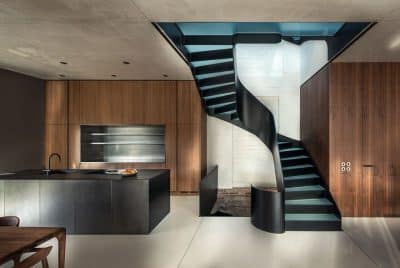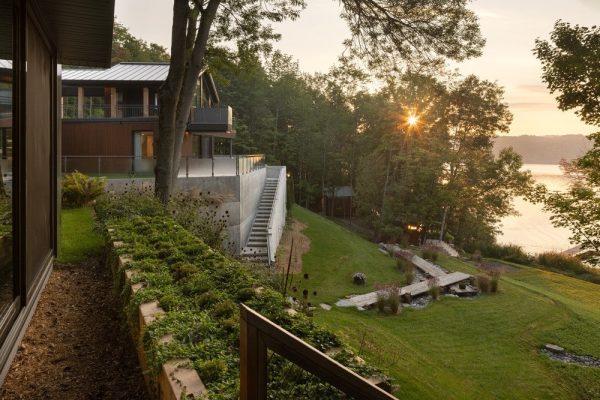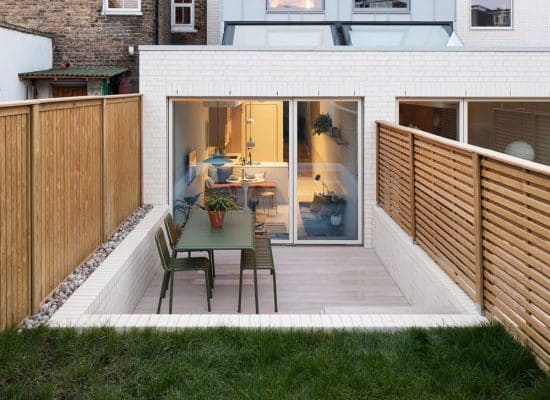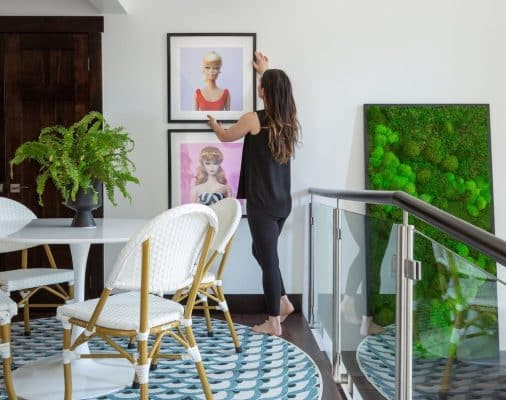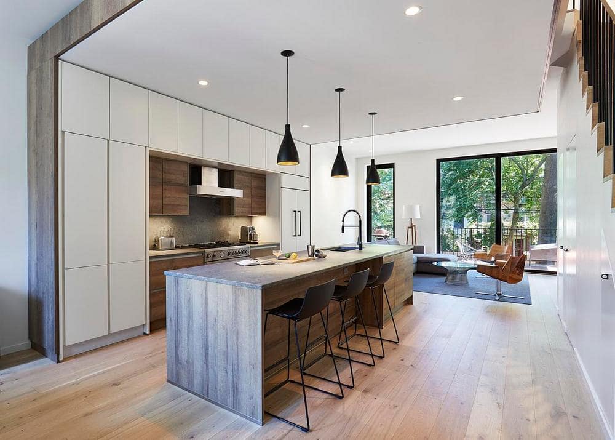
Project: Single Family Townhouse Enlargement / The Tre House
Architecture: Palette Architecture
MEP Engineer: RAAD Engineering
Structural Engineer: Celin Munoz Consulting Engineer
Contractor: Ameripride Construction Corp
Location: Park Slope, Brooklyn, NY
Project size: 3400 ft2
Completion date: 2019
Photo Credits: Jody Kivort
A townhouse flourishes beside a majestic tree, inspiring unforgettable interiors.
Introducing The Tre House — a remarkable vertical expansion of a century-old brownstone. The client’s request was for a vertical enlargement that maximizes natural light and creates versatile social spaces. Our approach involved a complete interior transformation, reconfiguring each room to establish a unique connection with natural elements such as light, the urban backdrop, and the stunning oak tree in the rear yard. The result is a collection of spaces that cater to different needs, accommodating individuals and groups, and adapting to various times of the day and seasons.
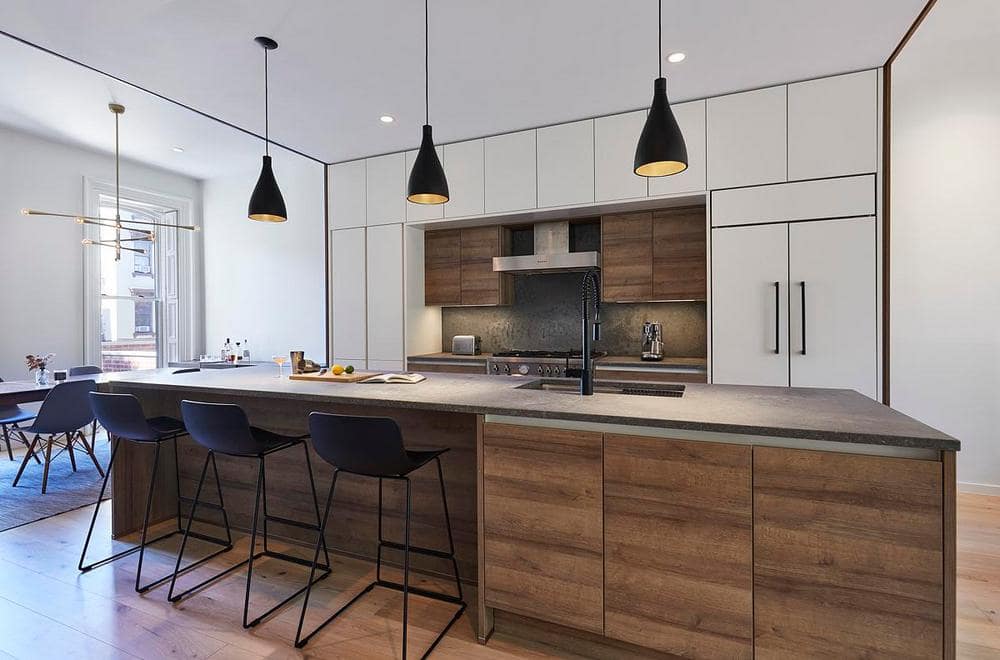
The Tree House embodies a thoughtful organization that seamlessly blends with its surrounding context. The first level offers a grounded experience, granting captivating views of the vibrant streetscape and serene garden. Retaining elements of the original architecture, this level showcases grand, open proportions, providing an elevated vantage point to appreciate the dynamic streetscape and secluded garden oasis. Transitioning to the middle level, the focus shifts to private spaces.
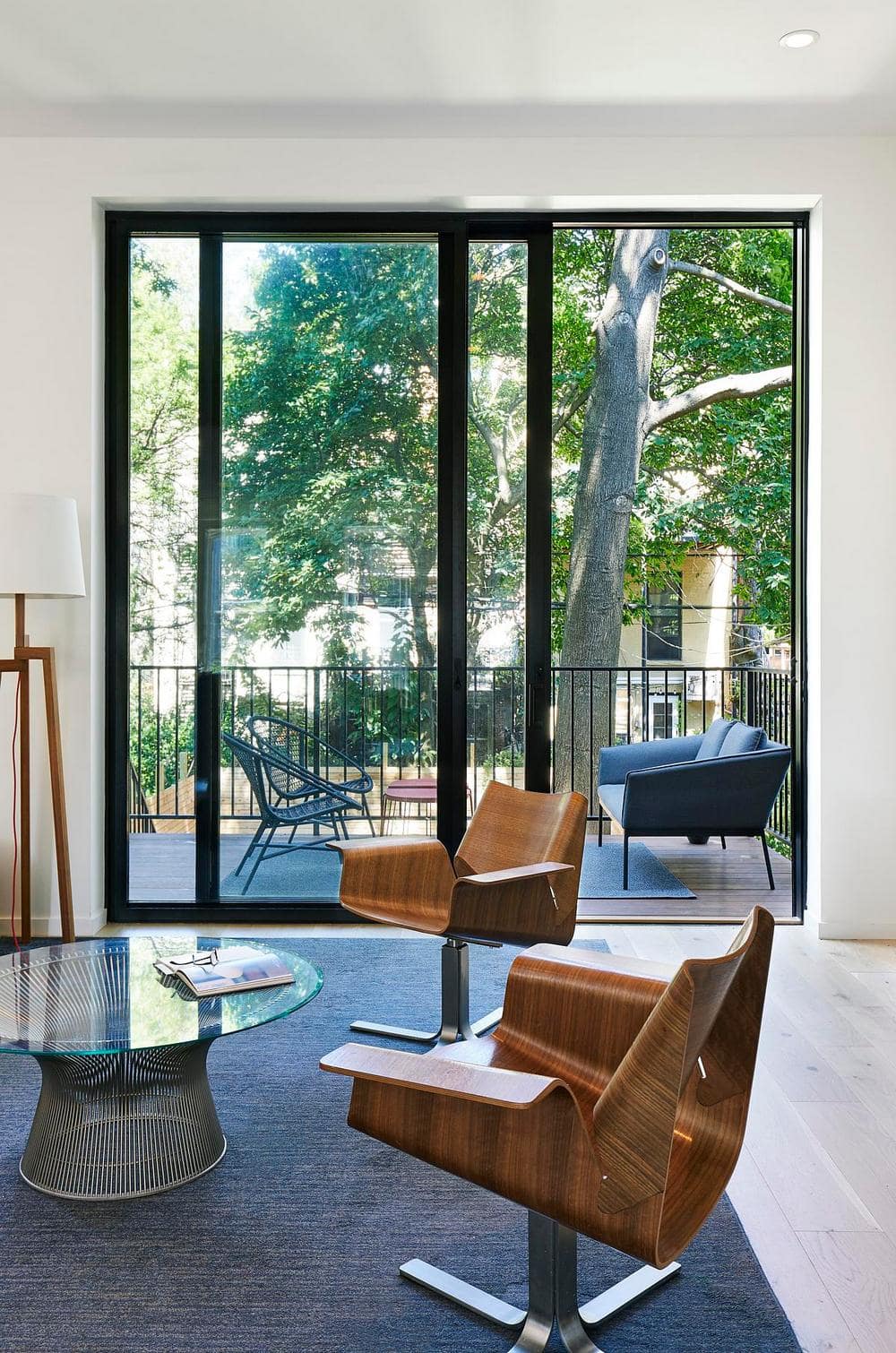
Each room is meticulously designed to create a cozy and intimate ambiance, complemented by carefully framed views of the surroundings. Ascending to the top level, an abundance of natural light floods the space through an oversized skylight that crowns the staircase. The ever-changing sunlight casts an enchanting aura throughout the house, drawing residents to the rooftop. From this elevated perch, one can marvel at the majestic tree, neighboring buildings, and the uninterrupted vistas of the city skyline.
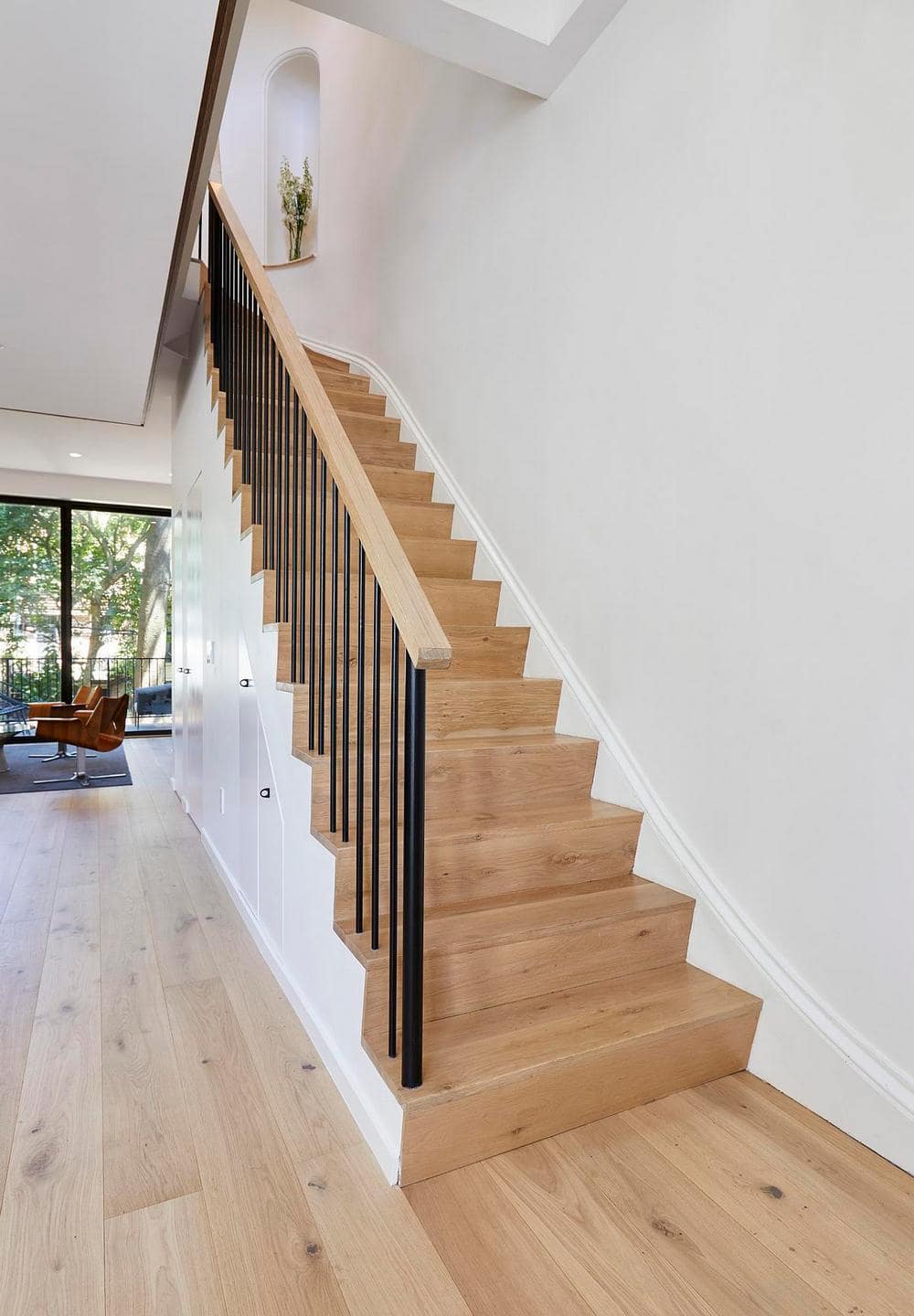
The First Floor / Under the Tree Canopy
At the core of the open-plan layout, a remarkable long countertop sits beneath a striking wooden portal. This well-defined area artfully separates the floor into three distinct sections: a welcoming front dining area, a central kitchen, and a rear sitting area bathed in gentle natural light. Through arched openings adorned with built-in shutters, sunlight graciously permeates the front space, casting an enchanting glow. Towards the back, a meticulously restored cast-iron mantel seamlessly integrates with a blackened steel terrace and a captivating glass wall, creating a captivating interplay of light and shadow that dances alongside the swaying grand oak, enveloping the space with an irresistible ambiance.
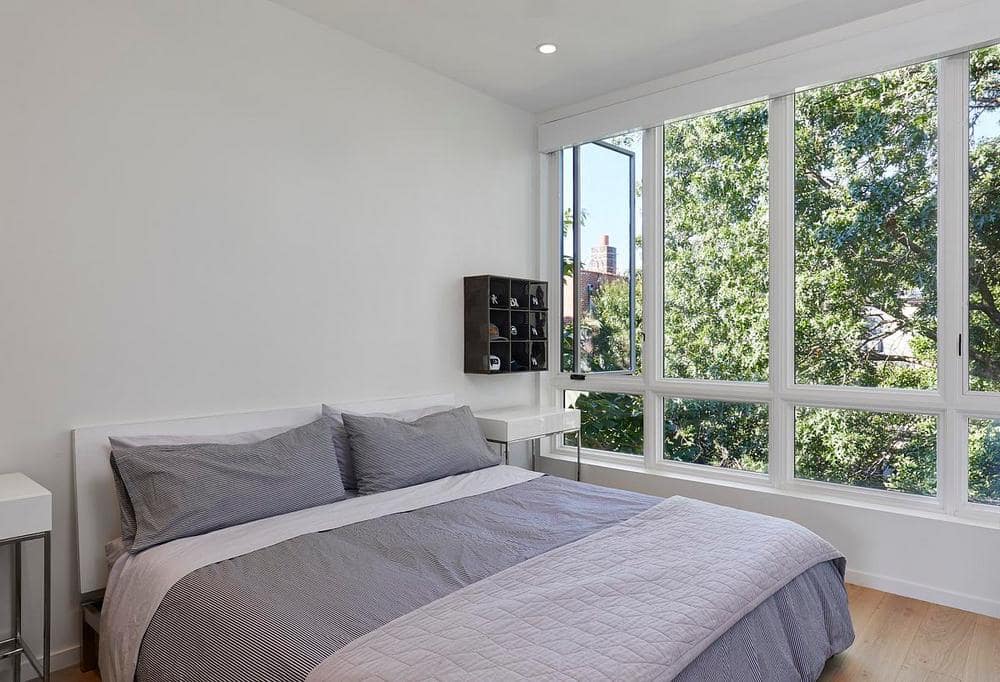
The Second Floor / Within the Canopy
The bedroom level offers a tranquil sanctuary, nestled within the majestic canopy of the oak tree. On the mezzanine level, a stationary bike invites contemplation while offering a captivating view of the bustling street below, creating a perfect balance between retreat and engagement with the vibrant surroundings. Adjacent to the mezzanine, the main corridor is adorned with soft, diffused light, gently illuminating a staircase that gracefully narrows as it ascends, paying homage to the grandeur of the towering oak behind it.
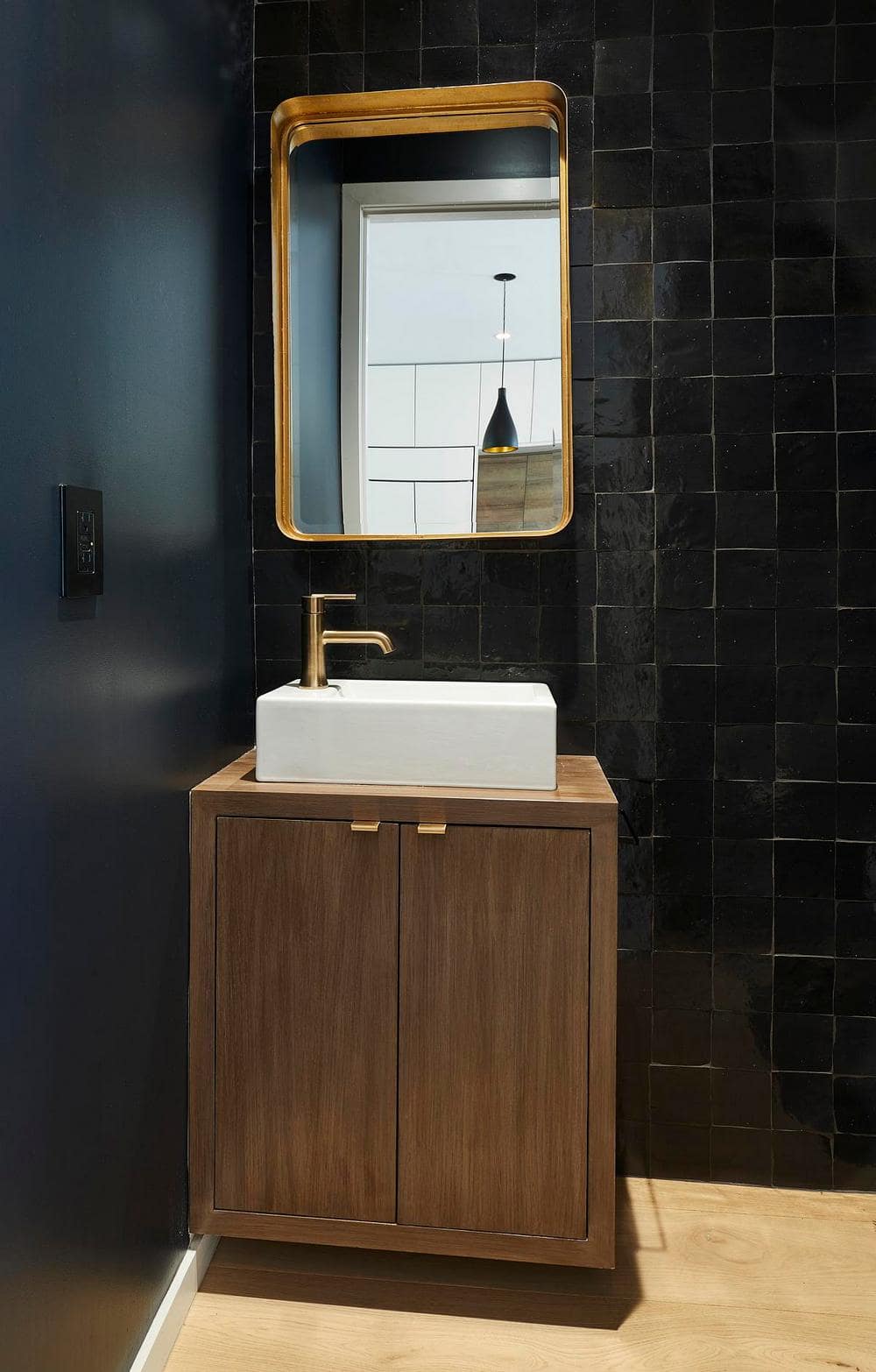
The Top Floors / Above the Canopy
At the uppermost level, the staircase leads to a spacious and sunlit family room. Bathed in natural light, this airy retreat boasts a southern wall adorned with expansive glass panels, gently tempered by an overhang that provides shade and protection to the adjacent outdoor terrace. From this intimate terrace, the residents can indulge in sweeping views of the neighborhood and marvel at the captivating skyline that stretches beyond. Above, the rooftop serves as a versatile space for family activities, thoughtfully designed with children’s play areas, an invigorating outdoor shower, and several charming nooks that cater to various interests and hobbies.
