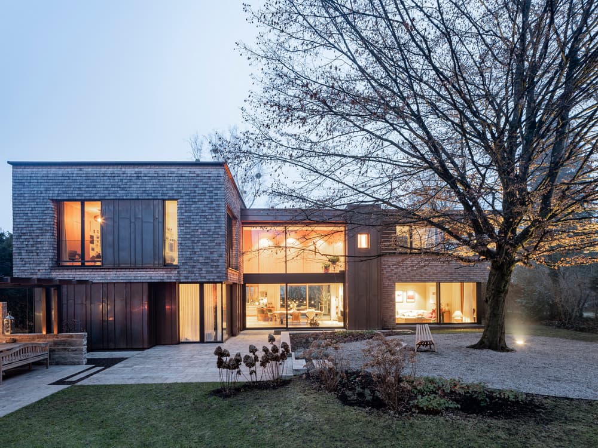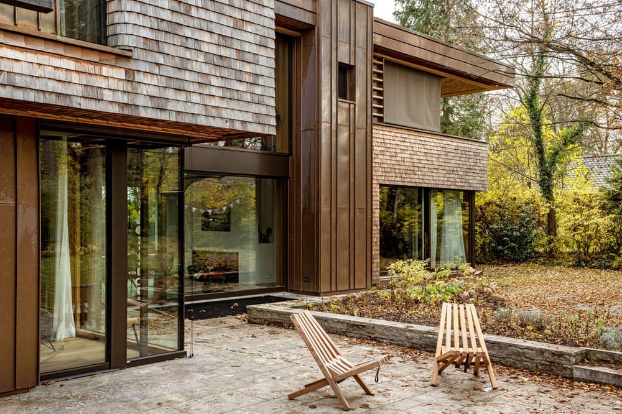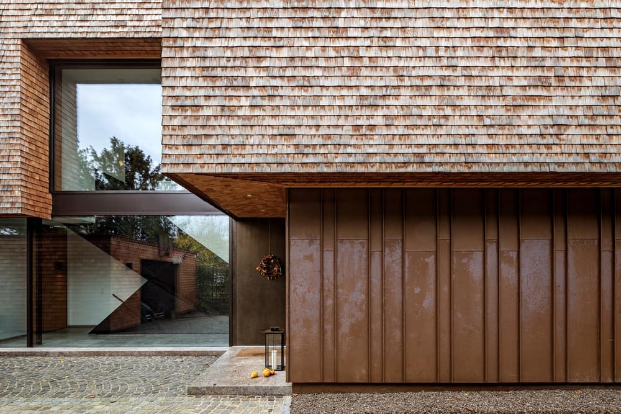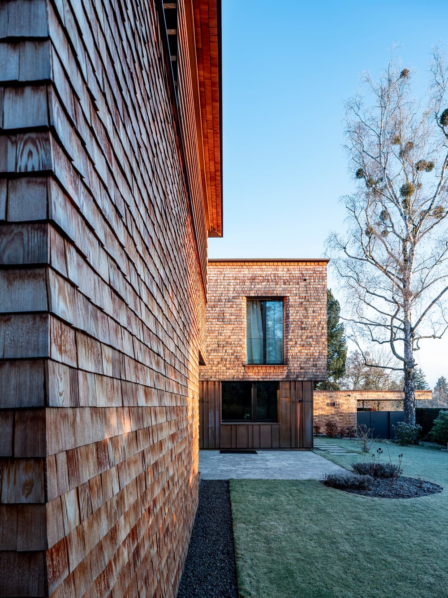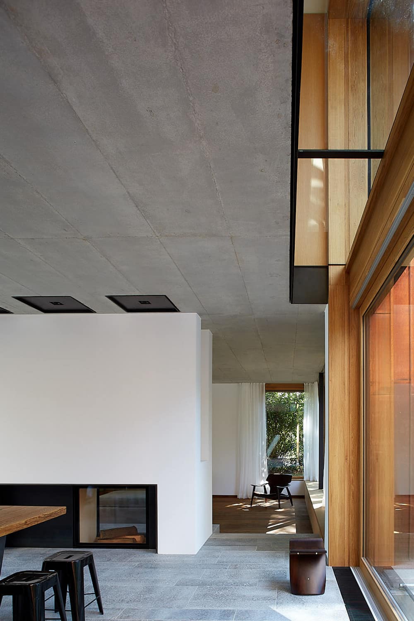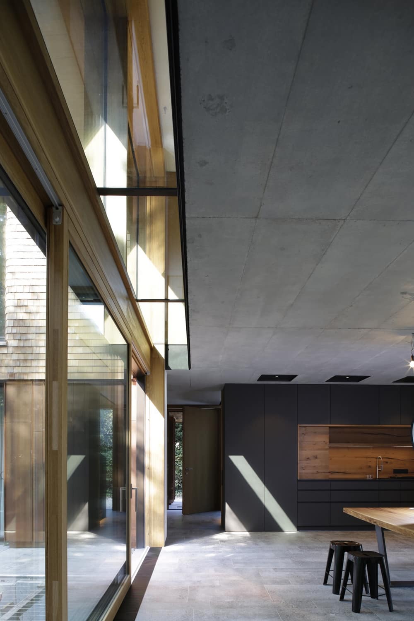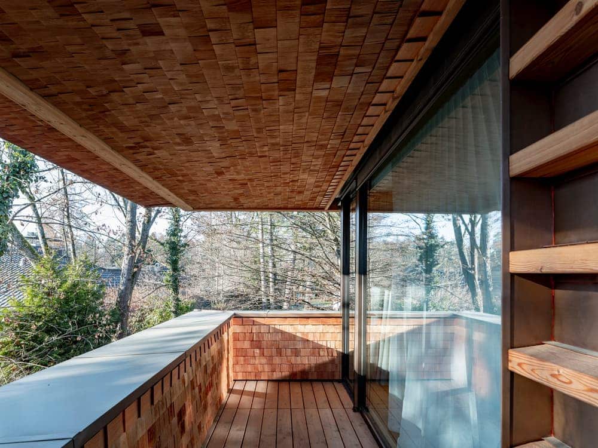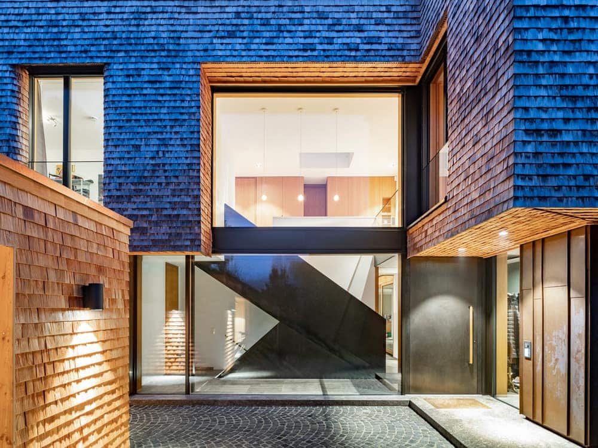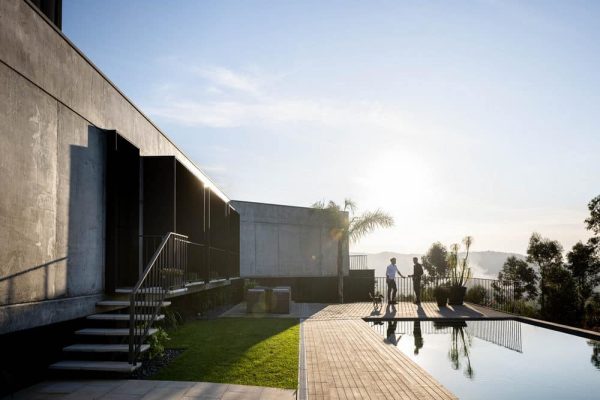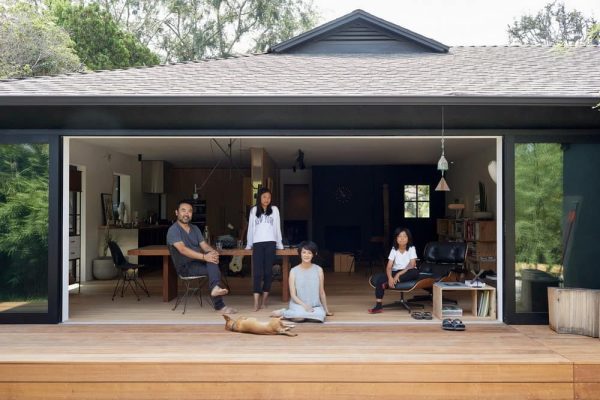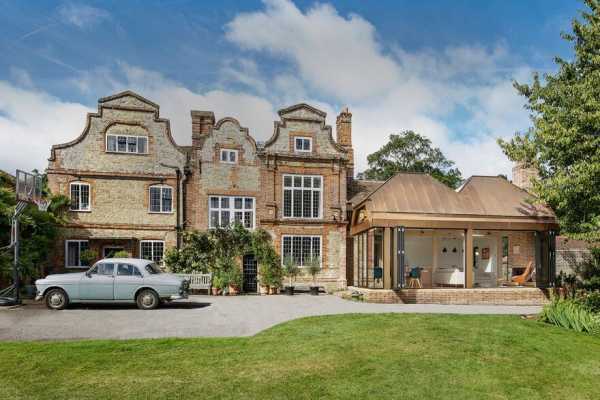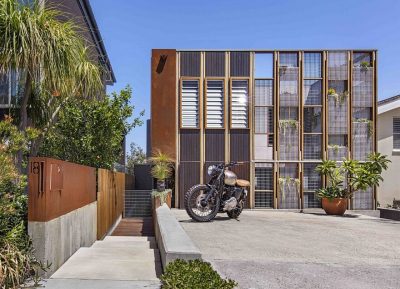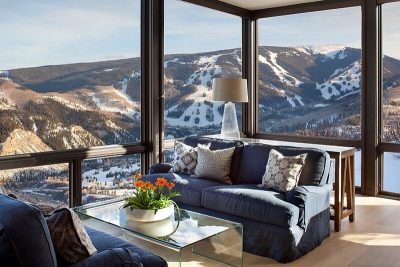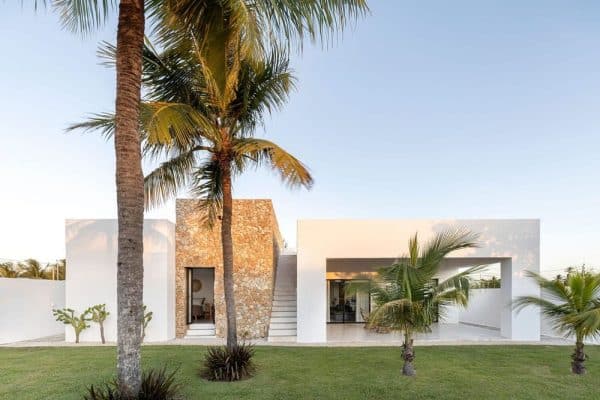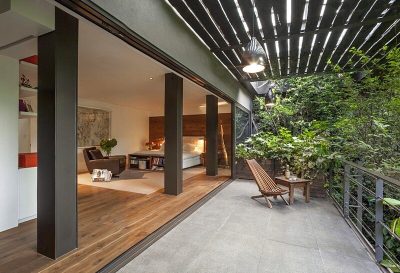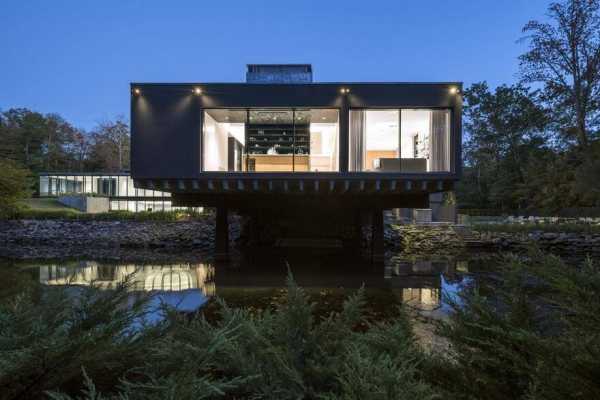Project: Single Residence in Tune with Nature
Architects: Stephan Maria Lang Architects
Project Architect: Diana Hess, Hans Kreye
Location: Bayern, Germany
Project size: 480 m2
Site size: 1800 m2
Completion date 2020
Building levels 2
Photo Credits: Sebastian Kolm
The plastic beauty of the building is architecturally designed in perfect harmony with the natural splendor of its surroundings and the needs of a patchwork family of 5 Kids.
The L-shaped structure takes the different lighting situations into account. The ground floor gives inside outside space for food Preparation, Cooking, Dining and Living. The upper Floor is hosting the individual rooms.
A two-story studio window allows the western mystic light to filter through an old Hornbeam Tree in the center outside. A generous opening to nature in the Morning and the Evening are part of the magic natural ambiance which makes this place so special. Raw materials absorb the light, Larchwood shingles and copper cladding outside reflect the nature to the inside.
The quality and beauty of this single residence lay in hidden details, in the surprising views, in the play of light and shadow, and in the integration of landscape, garden, and interior into a Gesamtkunstwerk, an integrated and holistic masterpiece of architecture.
The interior design’s concept focuses on light and simple materials. The space makes the interface between concrete ceilings and wood body felt. A central Chimney defines the open kitchen-dining area and is the center of the wooden floor sunken Living room. Through the poetic dimension of natural light, the discovery of shadow, and the light touch of sunlight, rooms were created with the intention to touch the heart and soul. The art of controlling the natural and artificial light in the interior concept brings an immediate physical involvement of the people in the changing seasons’ underlines the volatility of the reality and the interdependence between humans and the natural environment. This requires an organic merge between architecture and nature.

