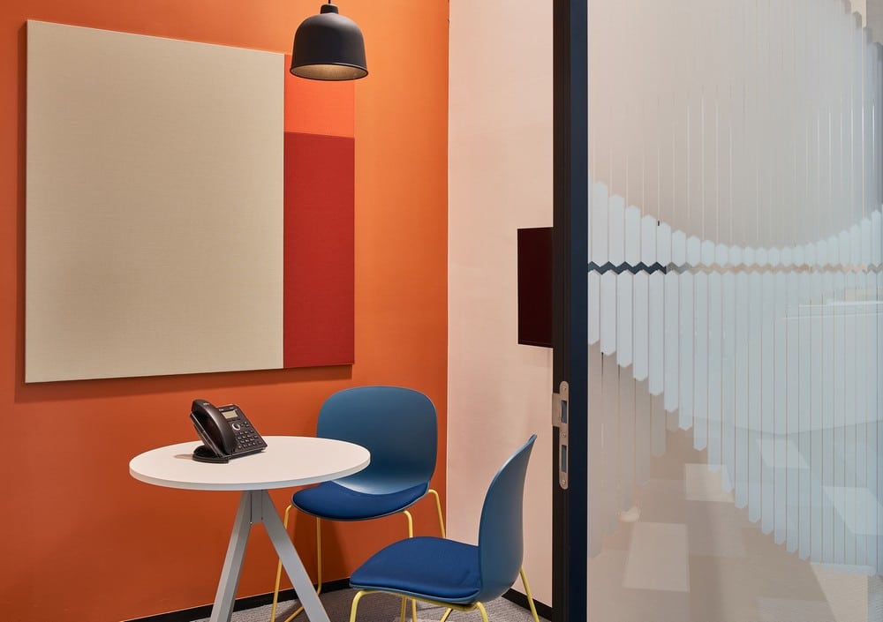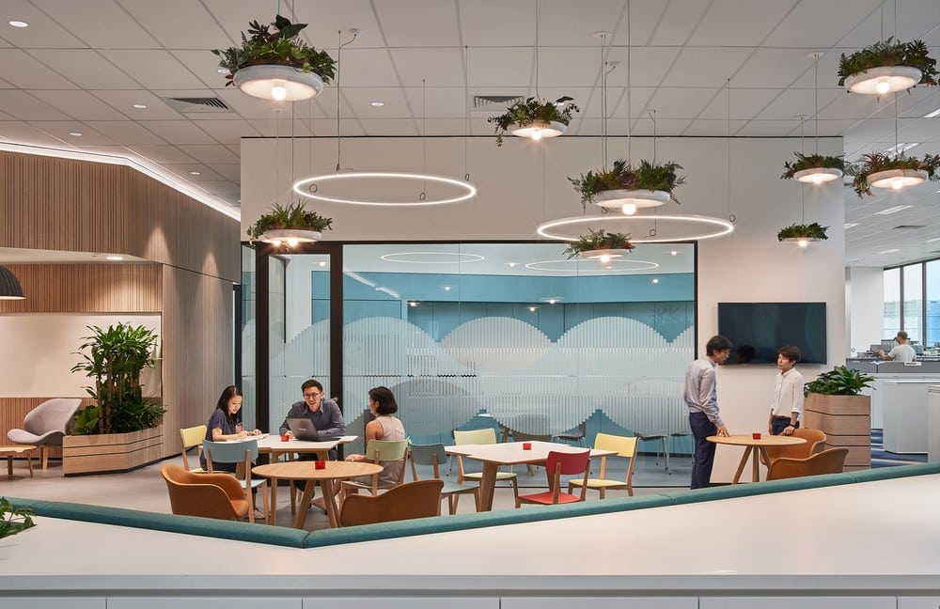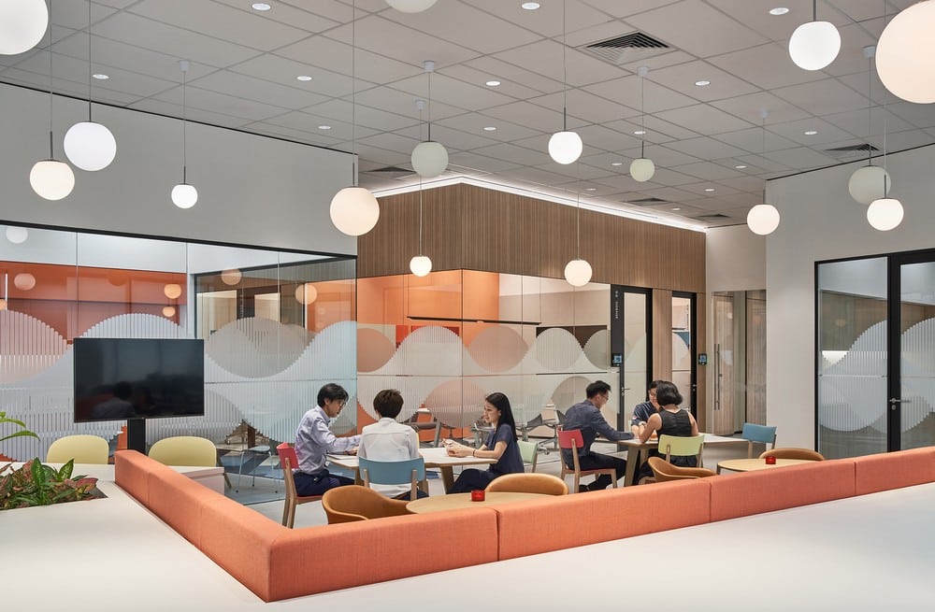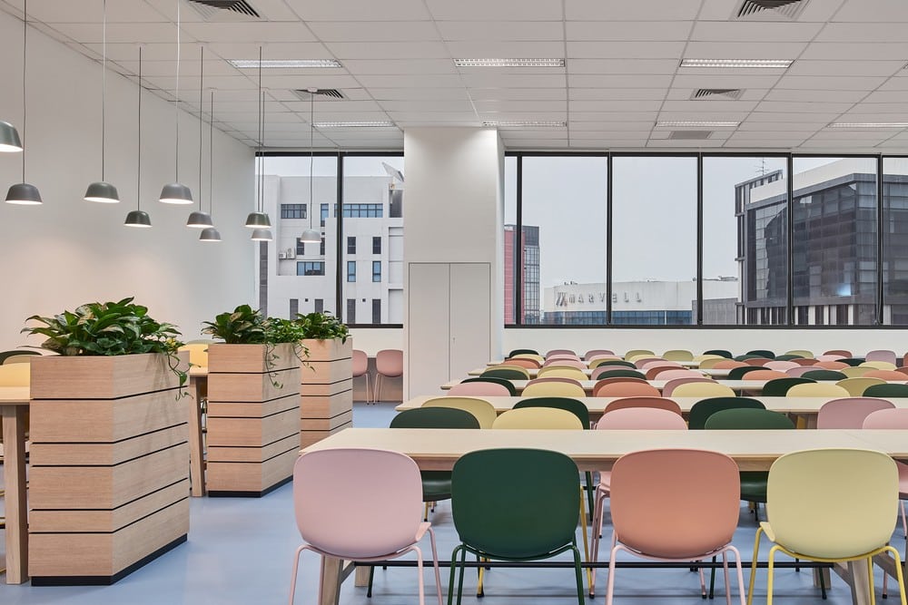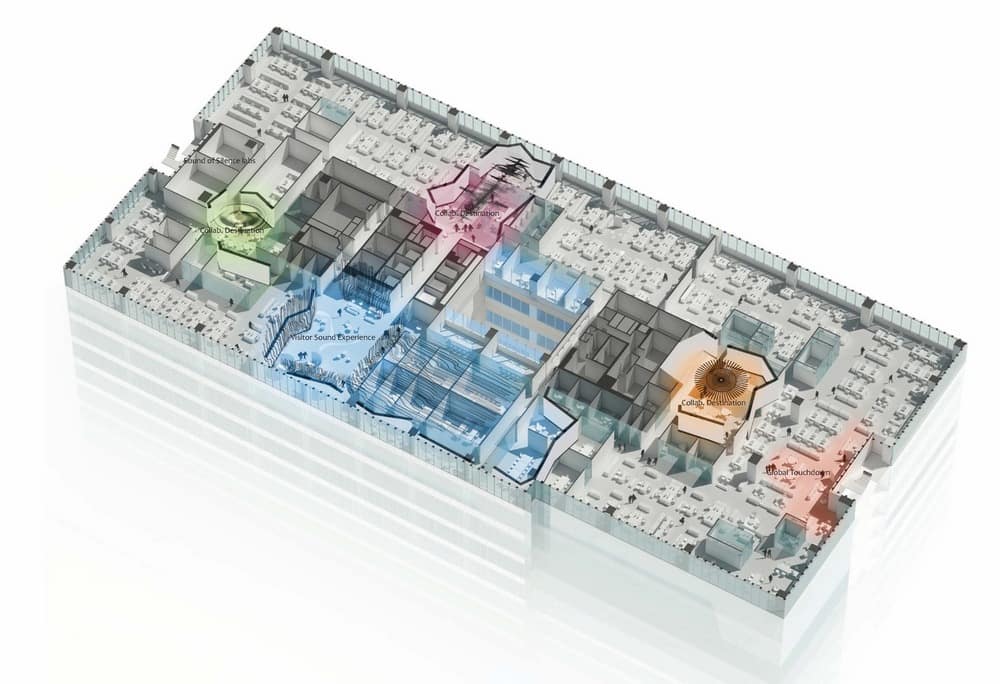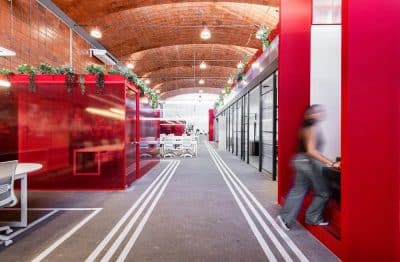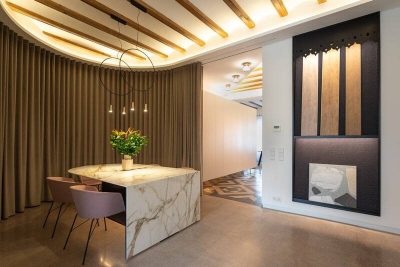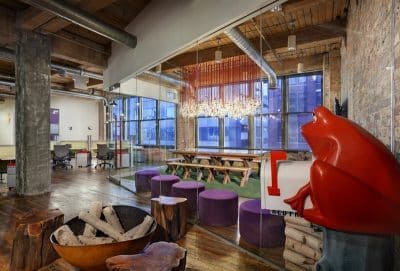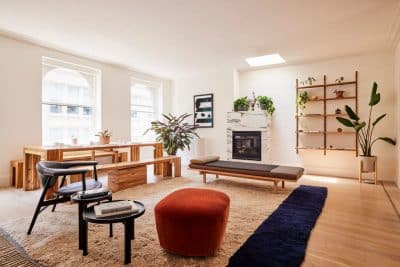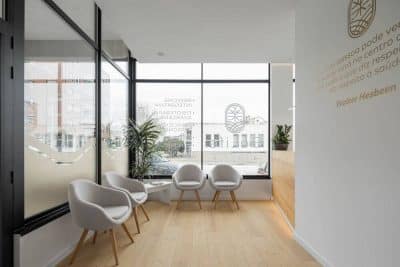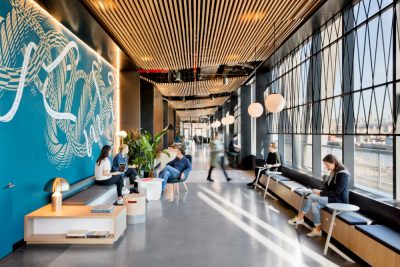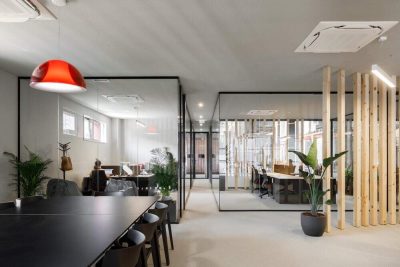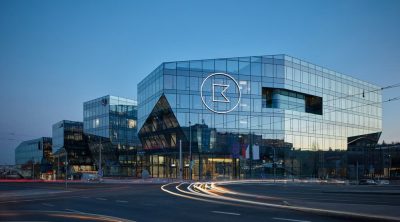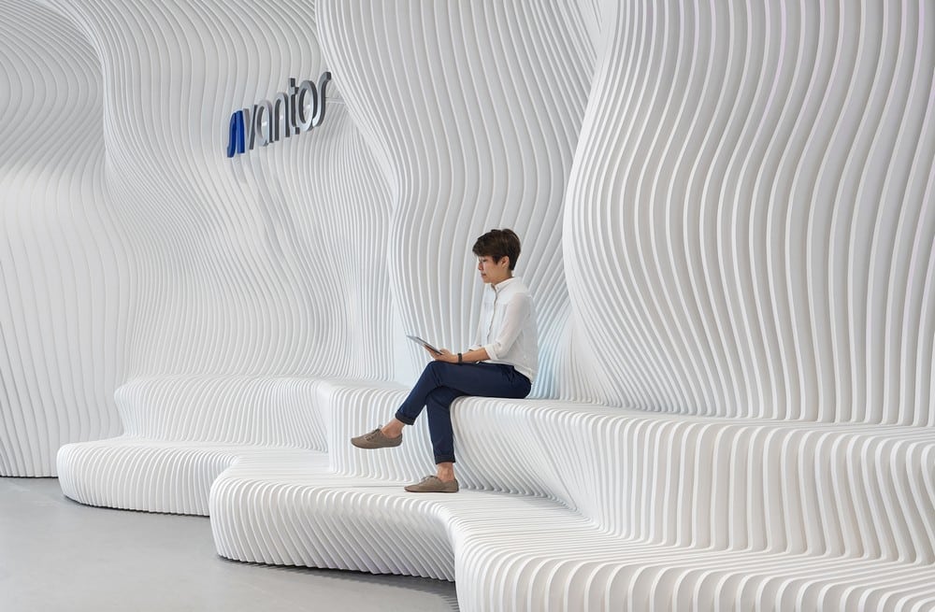
Project: Sivantos Office
Architecture: PLH Arkitekter
Local Interior Design Firm: Geyer Environments
Contractor: Ngai Chin Contruction
Project Manager: Colliers
Engineer: Bescon Consulting Engineers Pte Ltd
Location: Singapore
Area: 13260 ft2
Year: 2017
Photo Credits: Owen Raggett
The global leader in hearing aids, Sivantos, relocated its global headquarters and its Singapore operations – a critical moment to change the culture and establish a renewed image and identity. The outcome is a sound-inspired workplace that fosters collaboration, agility, accountability and an entrepreneurial spirit. A raw “shell and core”, the light industrial complex was transformed into a sensory headquarter for research and development, administration and production.
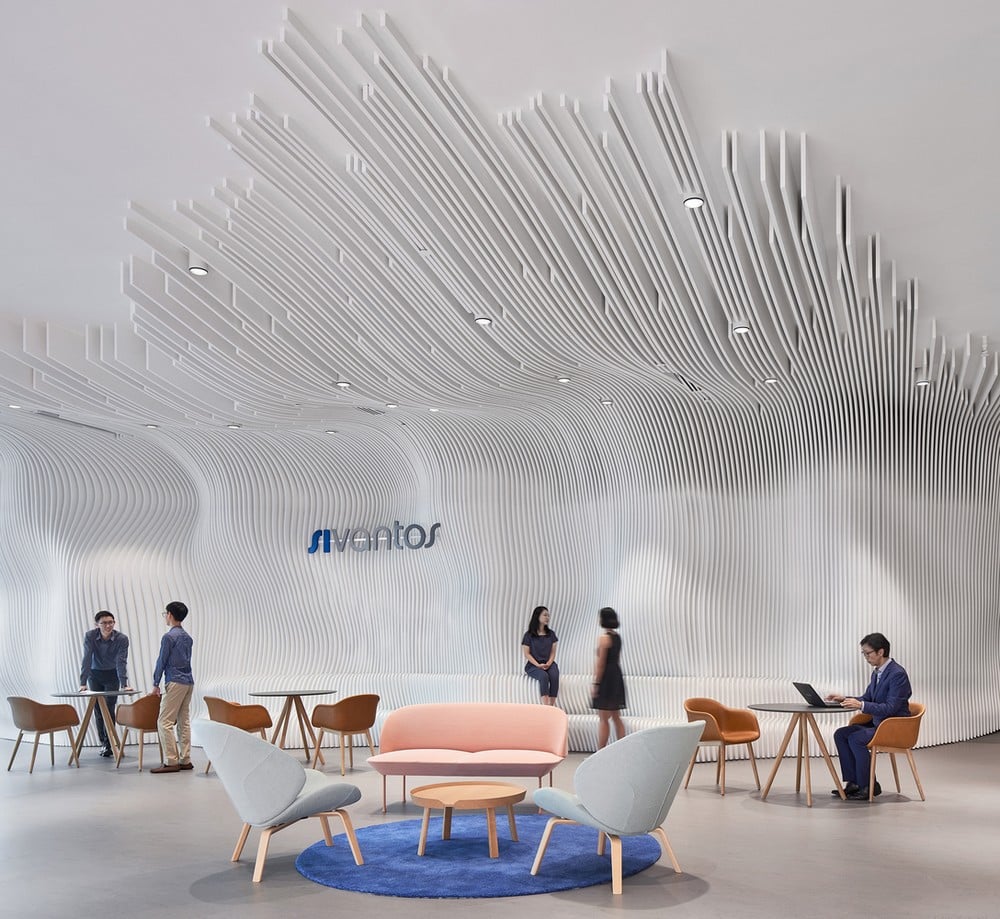
Effective branding was integrated into both the visitor and employee flow around the workplace – intuitively designed across 3 very large floor plates and developed in an inclusive manner that ensures employees embrace, utilize and understand their new workplace environment. Sivantos’ desire to strengthen its identity has resulted in a new headquarters that represents a powerful manifestation of the company’s vision to invent the future of better hearing and understanding.
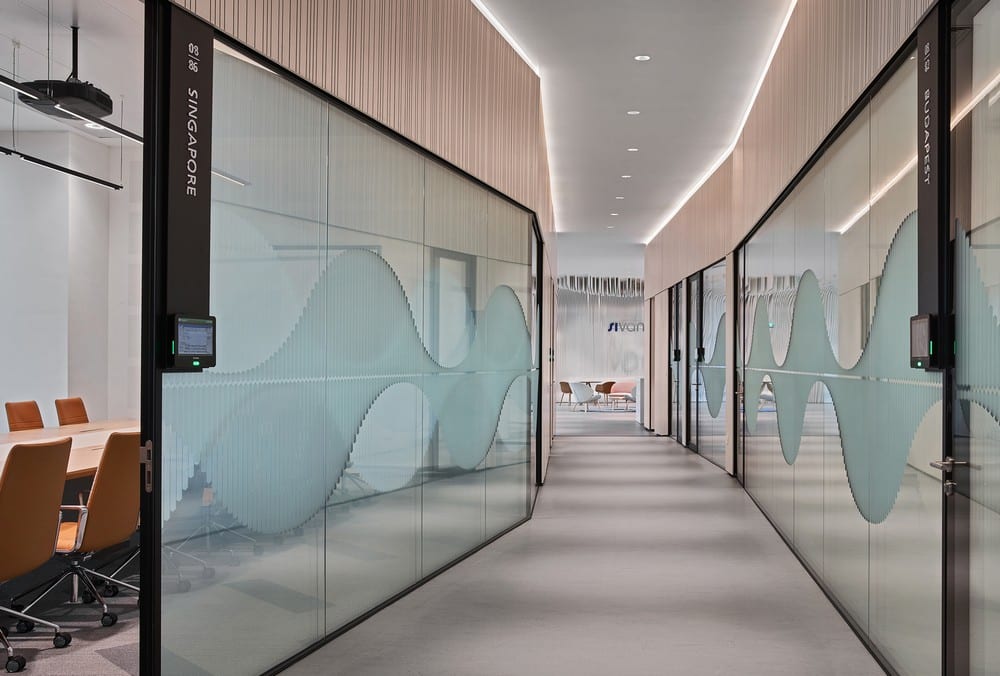
The connective potential of sound
The design concept ‘Connected by Sound’ draws on two themes – ‘Sound unites us’ and ‘Sound as a celebration of global diversity’ making the workplace a physical manifestation of the experience and connective potential of sound. Upon entering the building, it becomes clear that sound is the focal point of this company. Inspired by sound waves, an exciting sculptural sound wall encases the reception area – establishing an immediate wow factor. The visual elements work aesthetically and acoustically towards transforming sound waves into physical form and bringing sound to life visually for an emotional and uplifting experience. It is here that global and local visitors want to be photographed with the Sivantos logo as a backdrop.
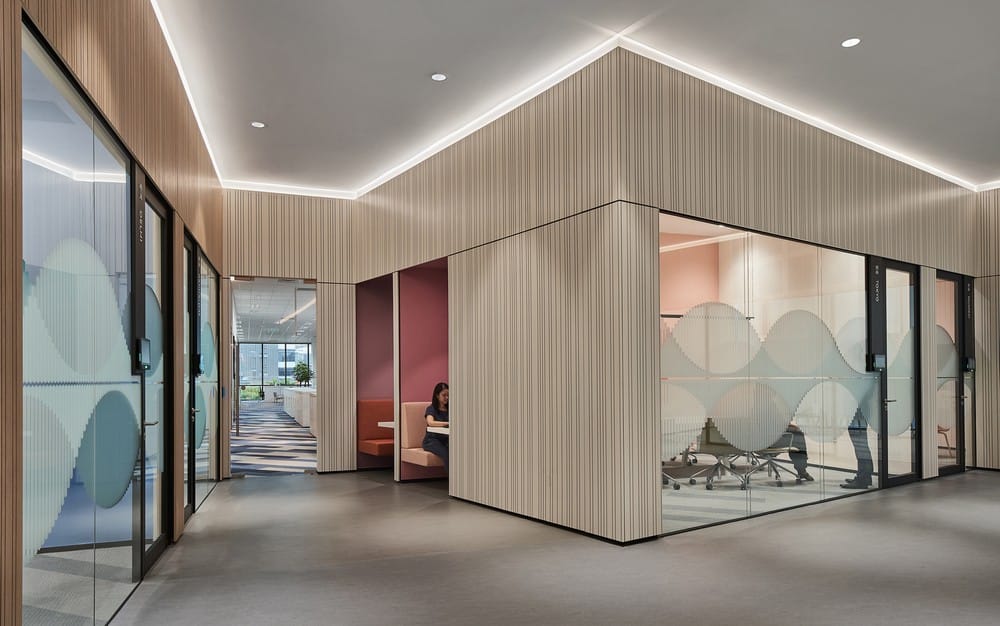
Hubs as soundspaces drawing people together
Throughout the work areas, the sound is the inspiration behind central hubs with spaces for collaboration, contemplation, and break-out. Each hub has its own sound concept based on the diversity and contrasts of the ‘Sound of nature’, ‘Sound of the city’, ‘Sound of celebration’ and ‘Sound of Sivantos’ – creating different soundscapes within the office. The combination of materials, color and lighting in each hub emphasize the variations and nuances of the sounds that we hear in nature, the city and when we celebrate.
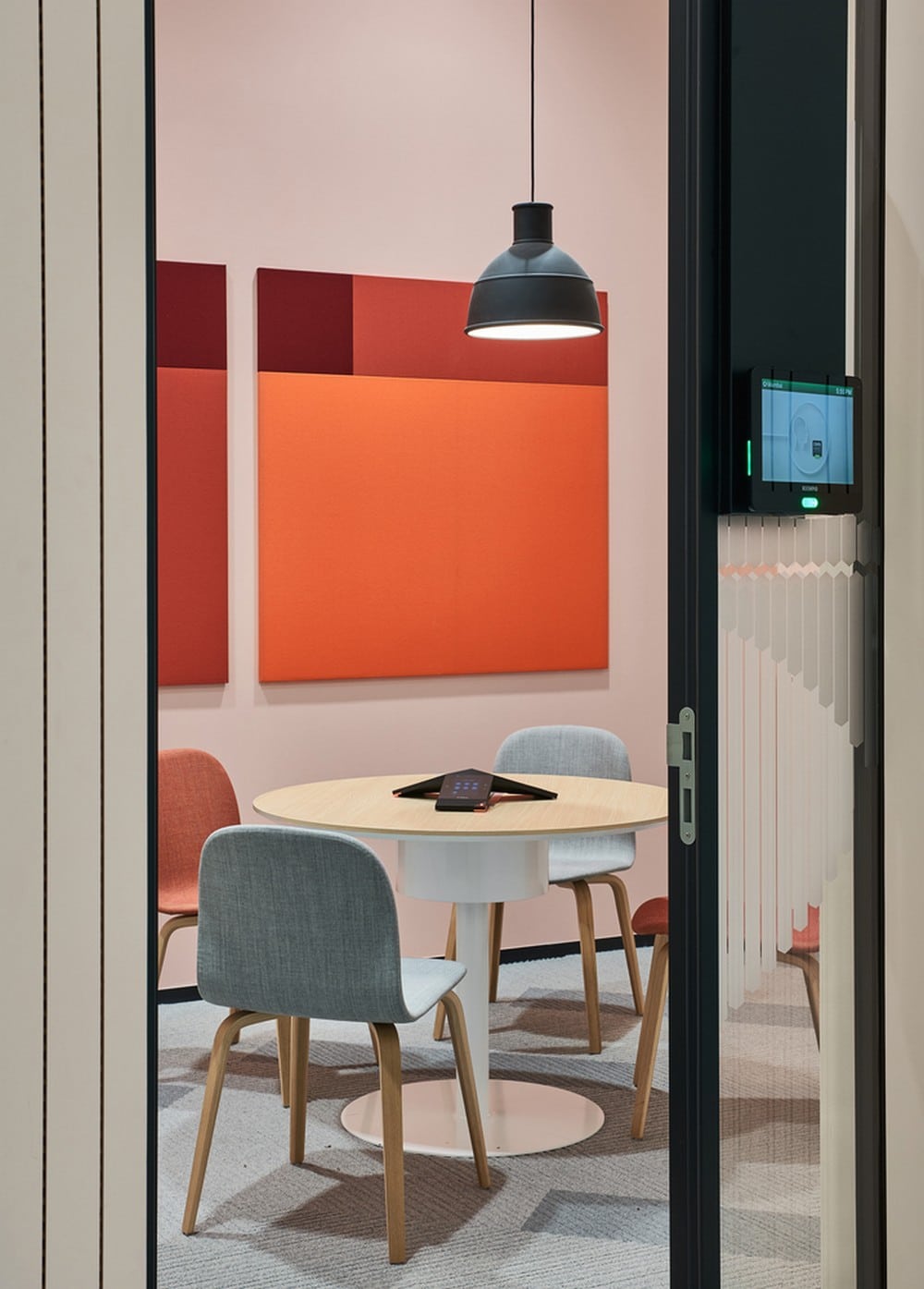
Team neighborhoods
Teams are grouped into neighborhoods around the hubs. A continuous timber acoustic cladding highlights phone booths, meeting rooms, cafés and print rooms, and unites the vast floor plates into one space.
“The new headquarters has completely transformed the culture of working here at Sivantos, making the interaction between different departments and teams much stronger. The collaboration hubs provide a platform for spontaneous meetings and brainstorm sessions improving productivity immensely, and at the same time giving the opportunity to unwind while still at work.” – Nicolai R. Jensen, Sivantos Senior Vice President HR
