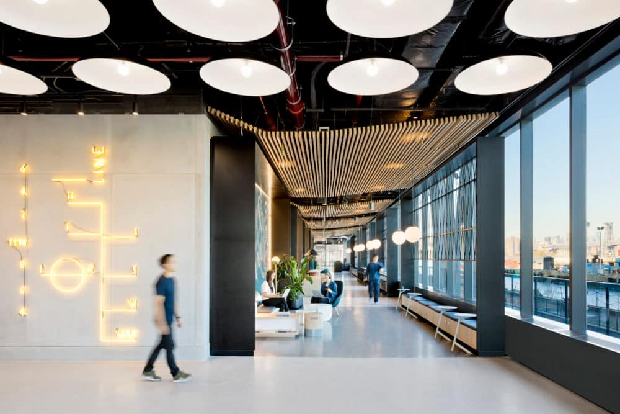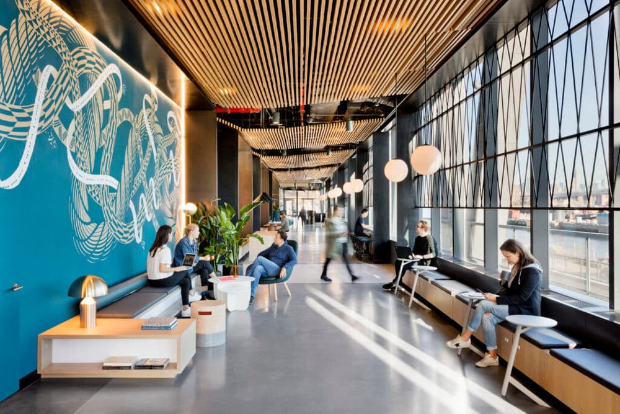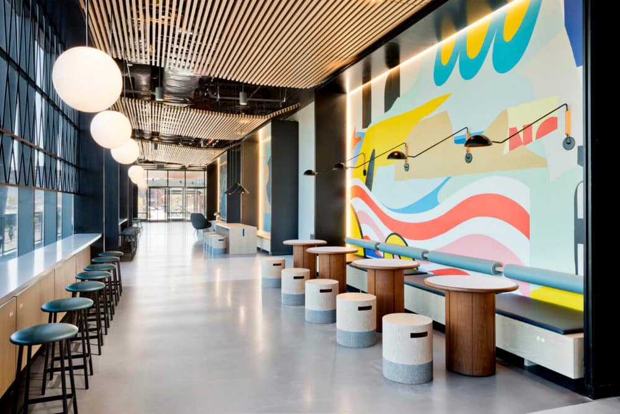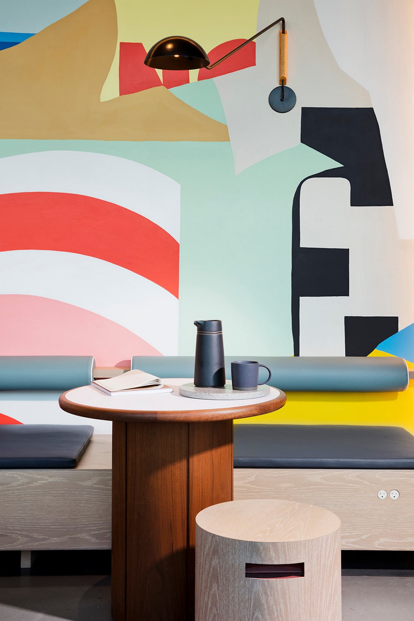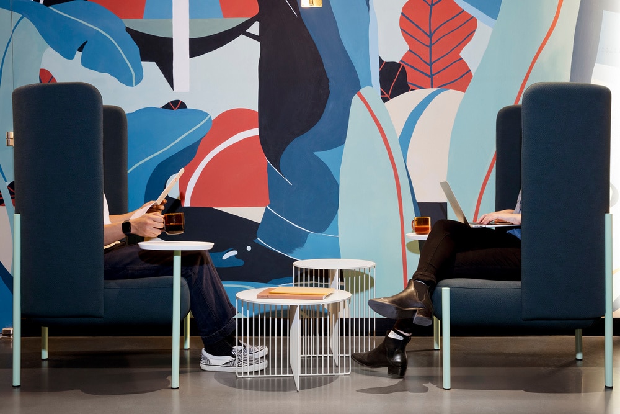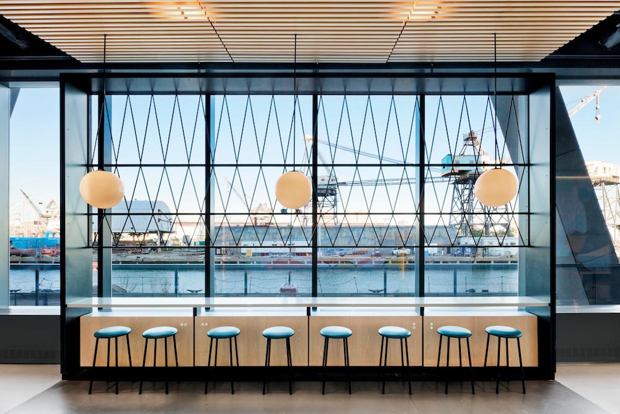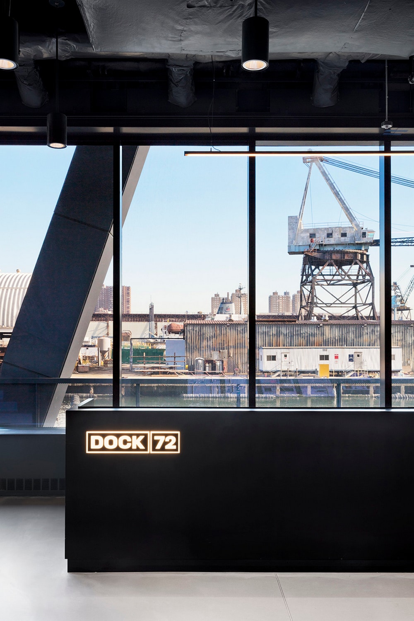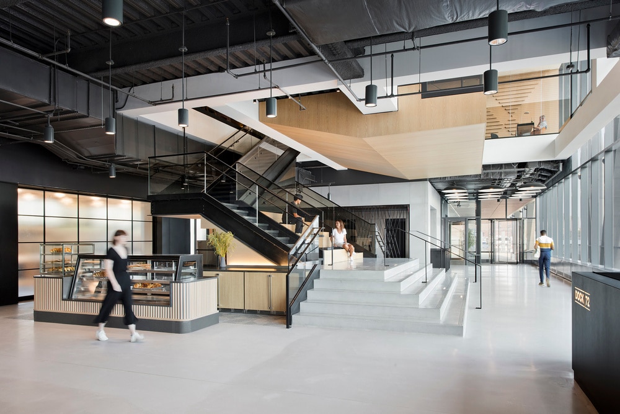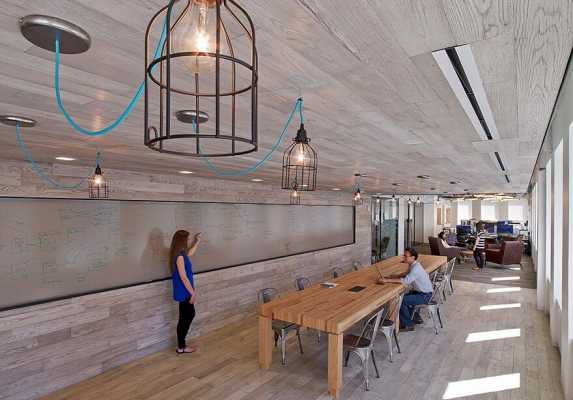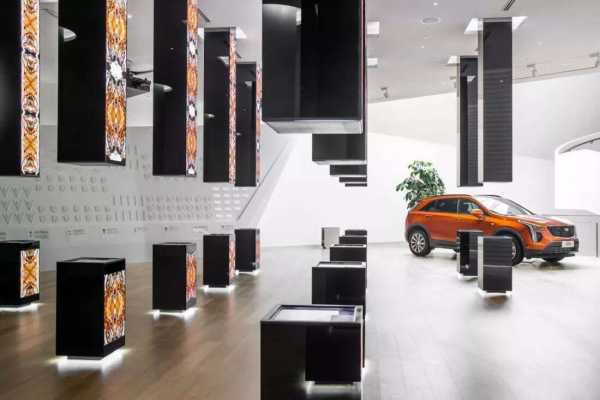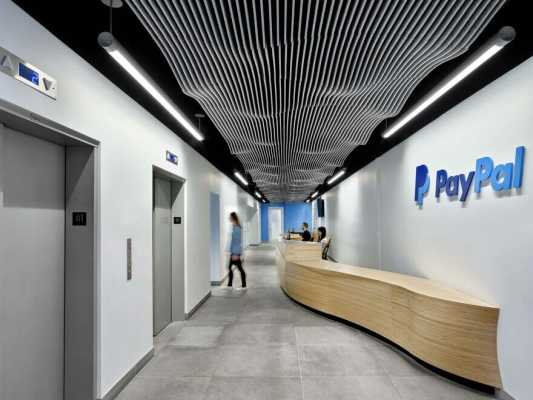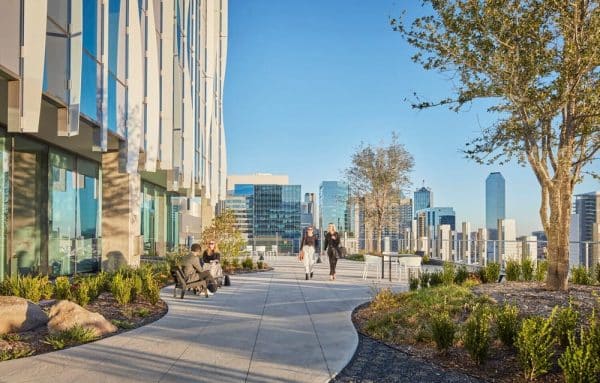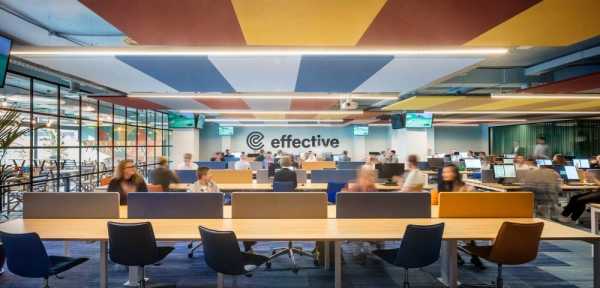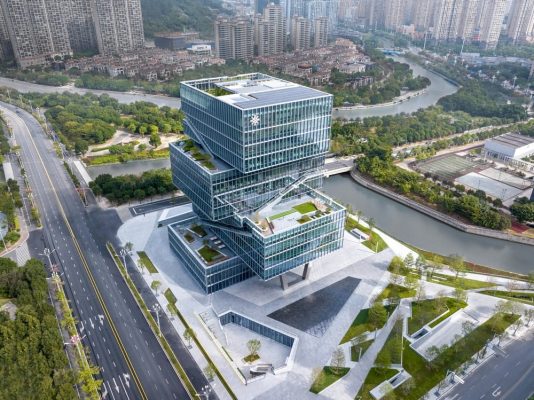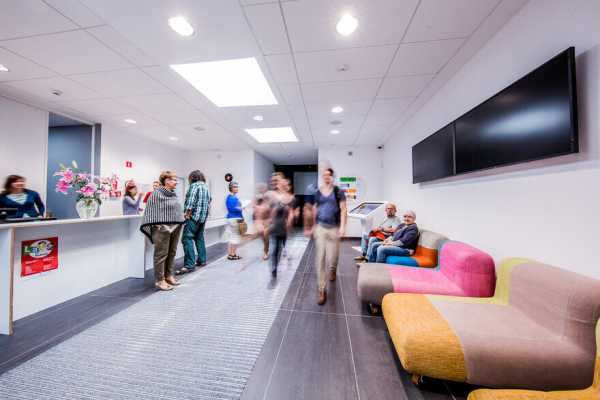Project: Project: Dock 72 at Brooklyn Navy Yard
Architects: Fogarty Finger
Structural Engineer: ARUP
MEP Engineer: Cosentini
Location: Brooklyn, New York
Dock 72 at Brooklyn Navy Yard is the first ground-up office building to be built in Brooklyn in nearly 30 years. Fogarty Finger was responsible for designing 60,000 RSF of high-end public spaces and amenities including two bar-and-lounges, a 7,000 SF lobby that runs the length of the building, a juice bar, spa, gym, café, and a market.
Our team was tasked with designing the structure’s ample and interspersed amenity spaces including fitness center, food market, rooftop conference center, and public lobby. Contextualizing the interiors with the site, local artisans and craftsmen from the Yard were tapped to help curate the vibrant and inviting public spaces.
The interiors lean heavily on an industrial aesthetic featuring concrete floors and blackened steel columns, with strategic splashes of warm wood panelling along the ceiling and a white oak trim in the furniture to create a warm, hospitality-like environment. In keeping with the Navy Yard’s effort to bolster New York City’s manufacturing base, local manufacturers from the Yard were invited to curate the public area.

