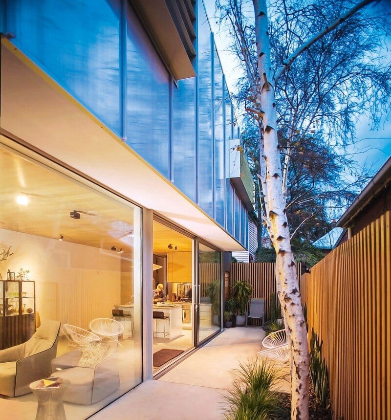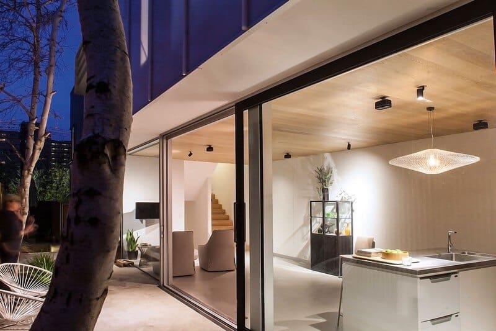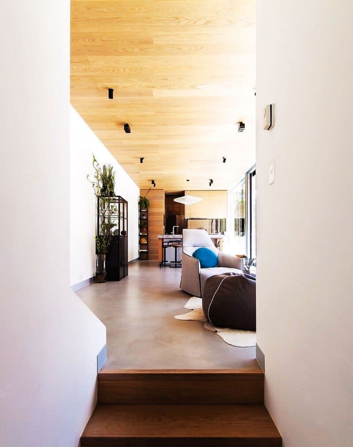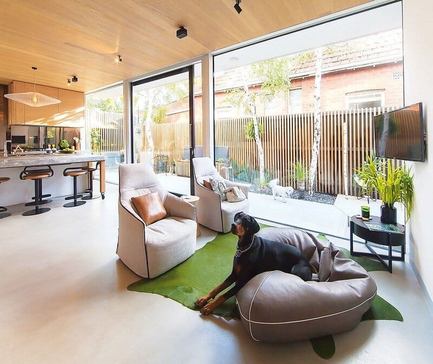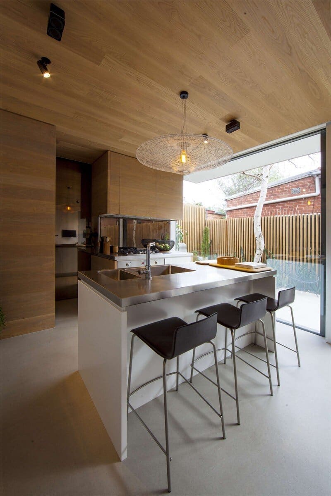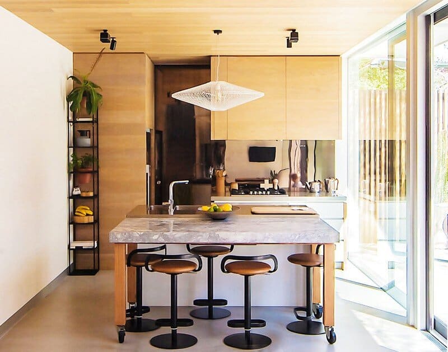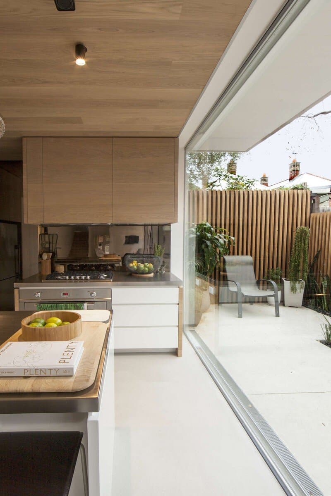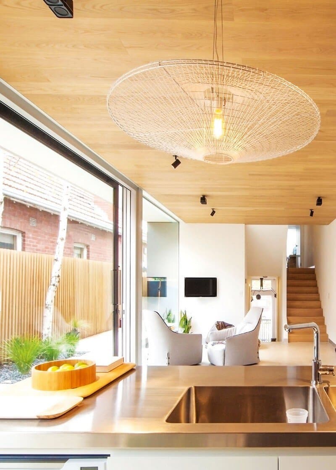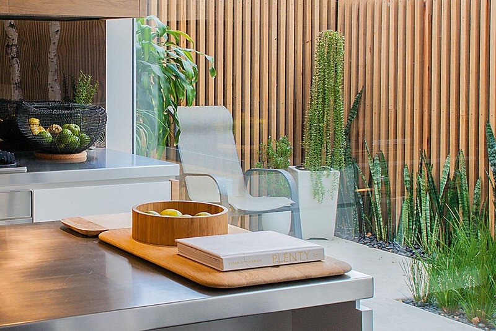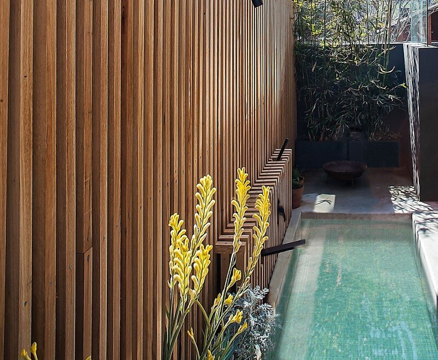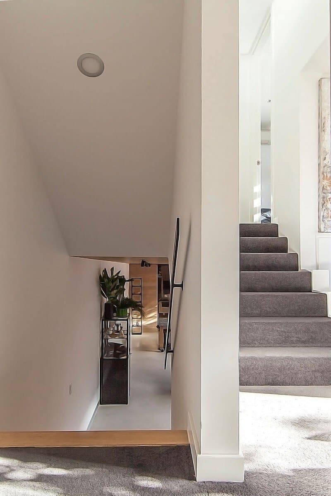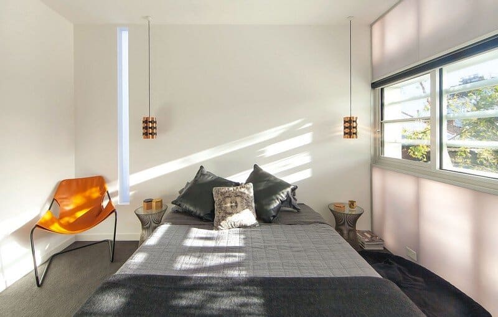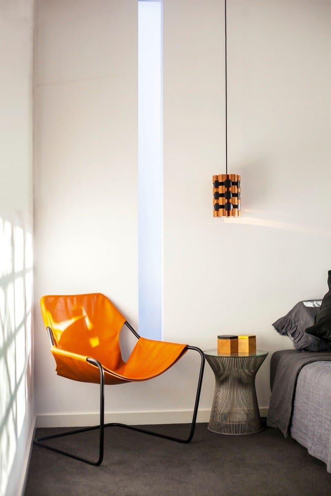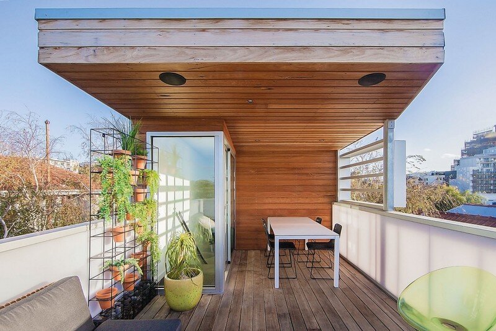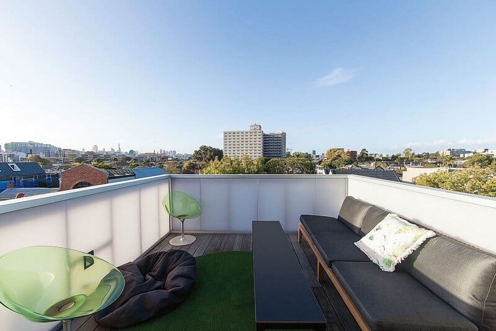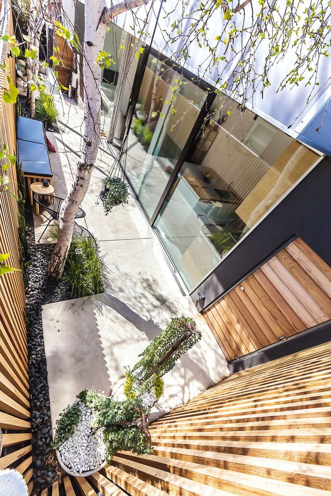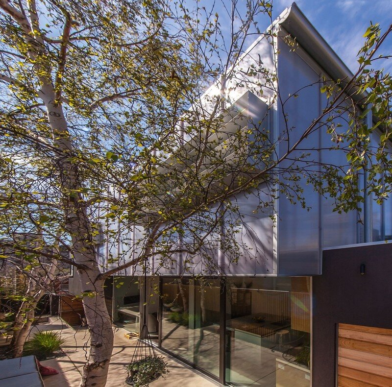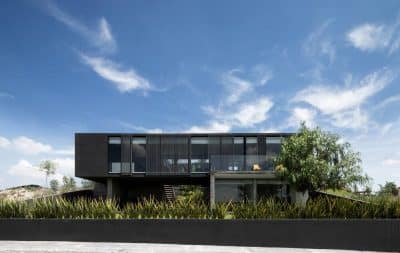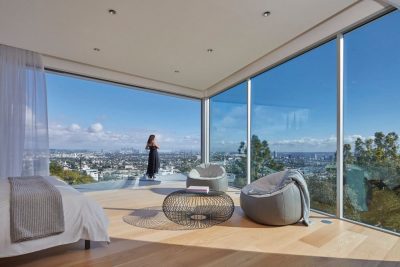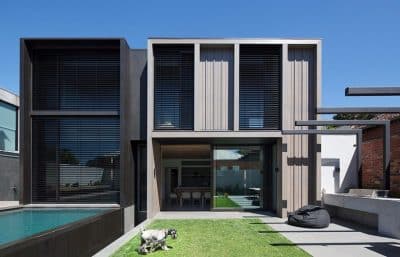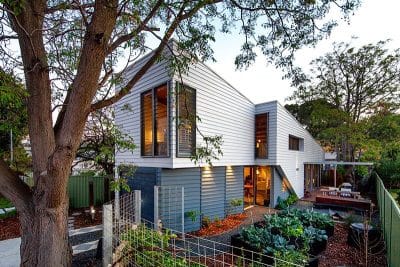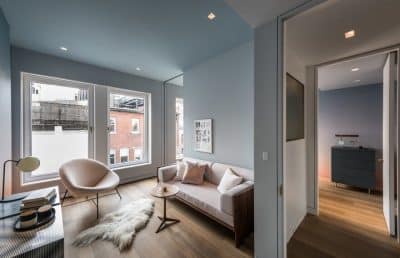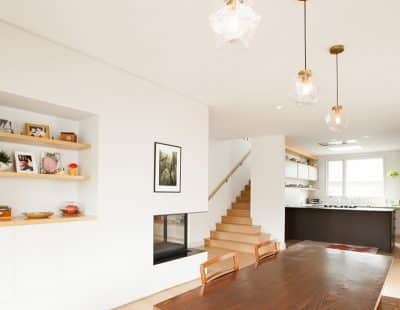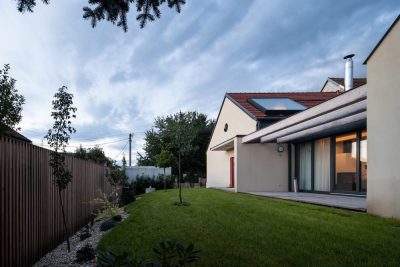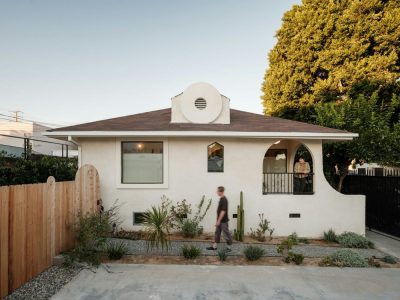Skin Box House is a family home located in Windsor, Victoria, extended and renovated by Mcmahon and Nerlich Architects.
Project description: The experience of being inside skin-box house is defined by three things; The diaphanous translucent wall cladding which encloses the first floor and filters light through these spaces, the stunning renovated ground floor interior envelope of timber lined ceiling / wall in the ground floor living area, and harmony.
The client was aspirational and knowledgeable about design from the outset, demanding a modern interior that would suit his needs for corporate entertaining – yet with a desire to provide a cool and beautiful environment to encourage his teenage children to stay over and hang out with their friends.
The design responds with a parti of inverted ground floor (timber-lined ceiling), diaphanous first floor cantilevered over, and a slender courtyard space mediating between the two, absolutely maximising the impact of the living zone, creating the feel of one larger space and filtering light through the translucent wall above.
From the main entry, the living room is glimpsed beyond a vertical splice of stair, oak steps and sheer white walls, as the house steps up the site to the rear. The ceiling reveals itself as a horizontal overhead plan and is stunning, turning down at the far end of the room and masquerading as kitchen cupboards, concealing a walk-in pantry. Together with luminous bronze panels these define the dramatic working space of the kitchen. A new first floor addition cantilevers above the open plan renovated living zone with filtered light casting patterned shadows on its diaphanous skin.
Architects: Mcmahon and Nerlich Architects
Project: Skin Box House
Location: Windsor, Victoria, Australia
Site Area: 240 sqm
Photography: SuperK
Thank you for reading this article!

