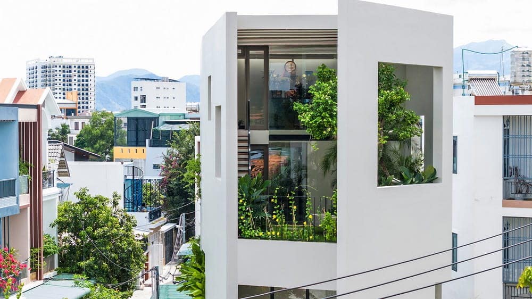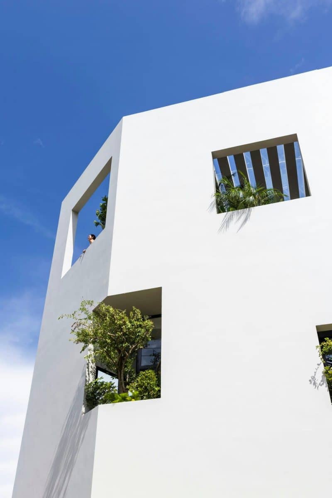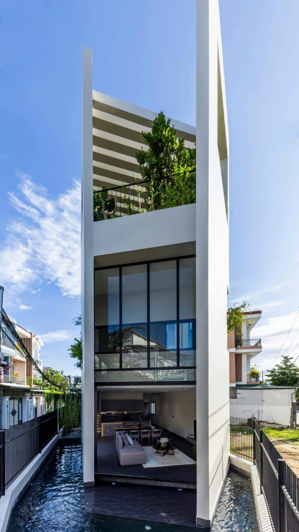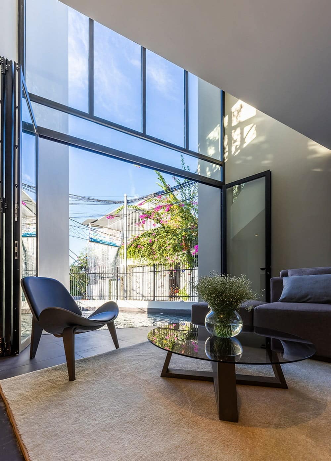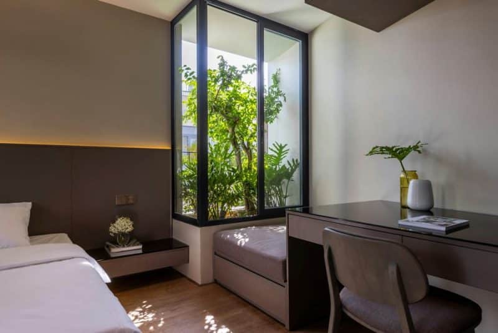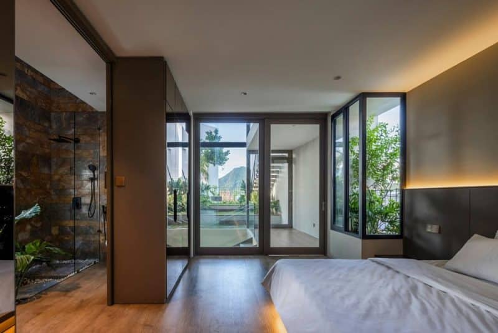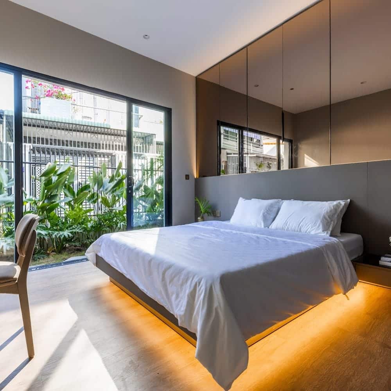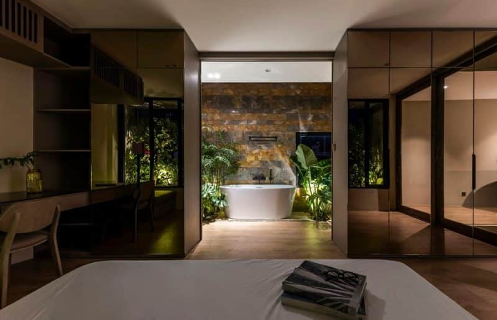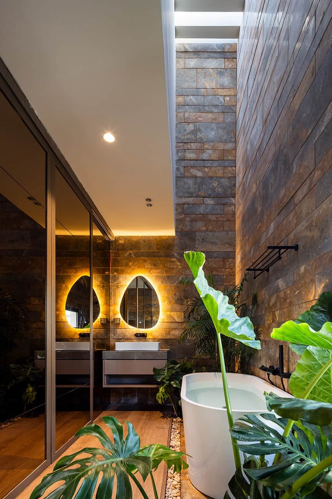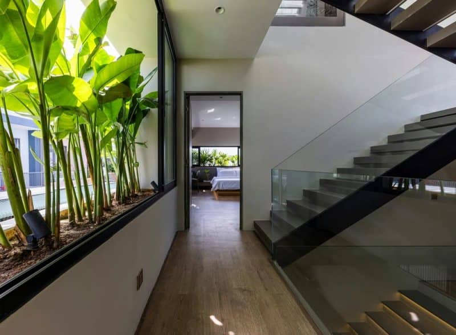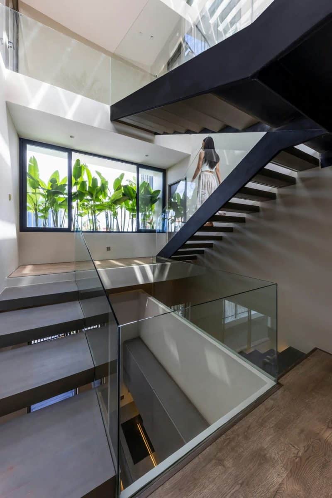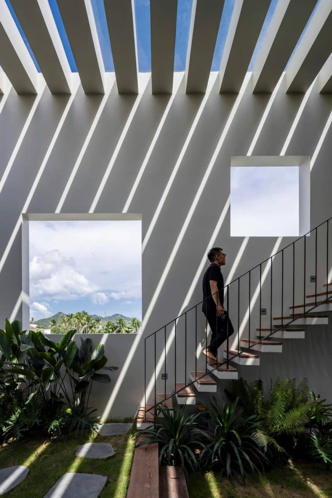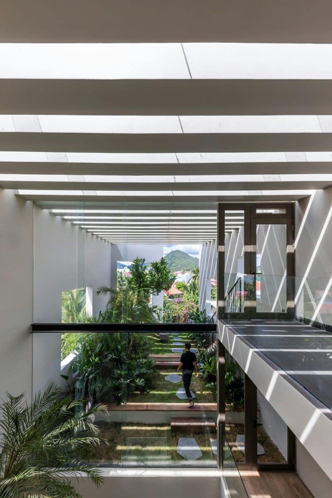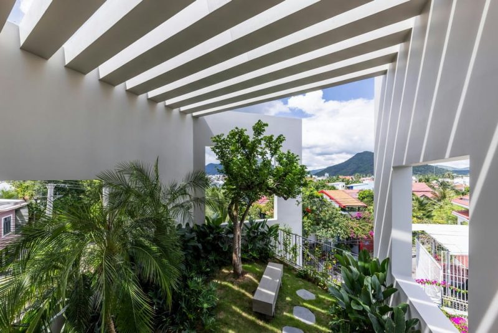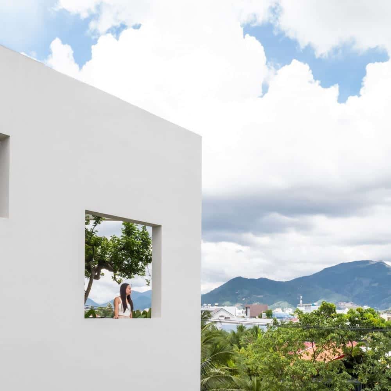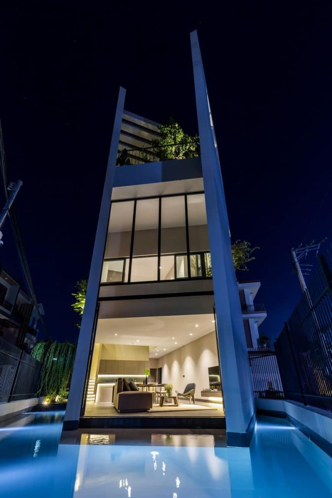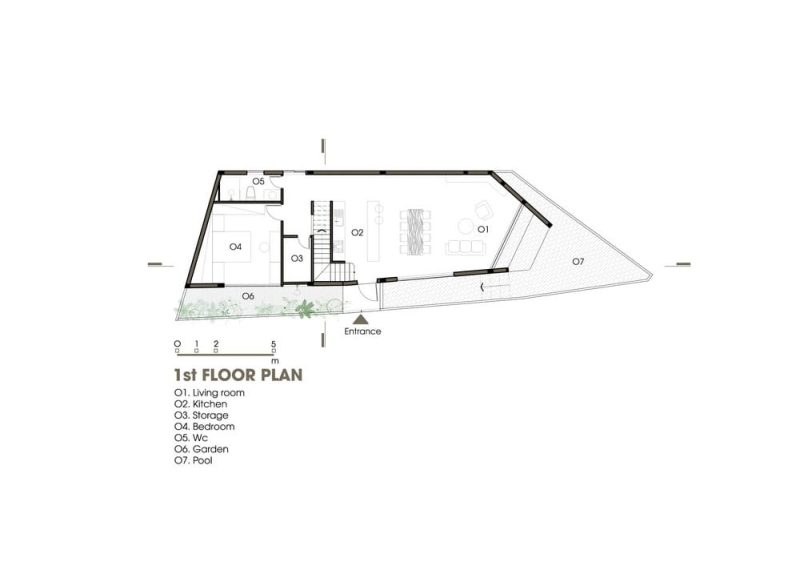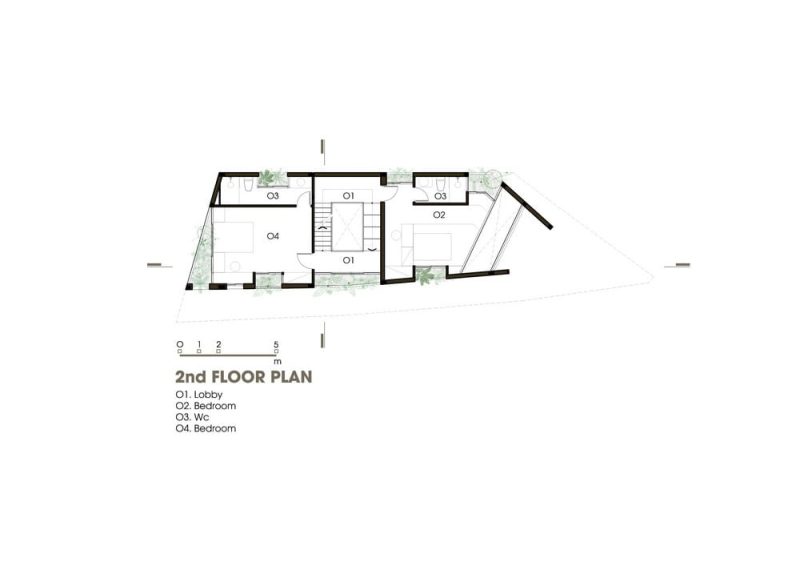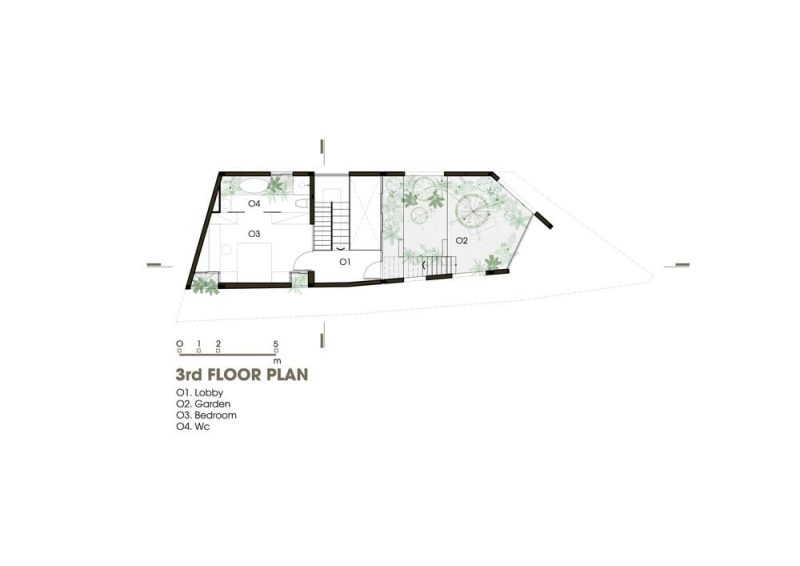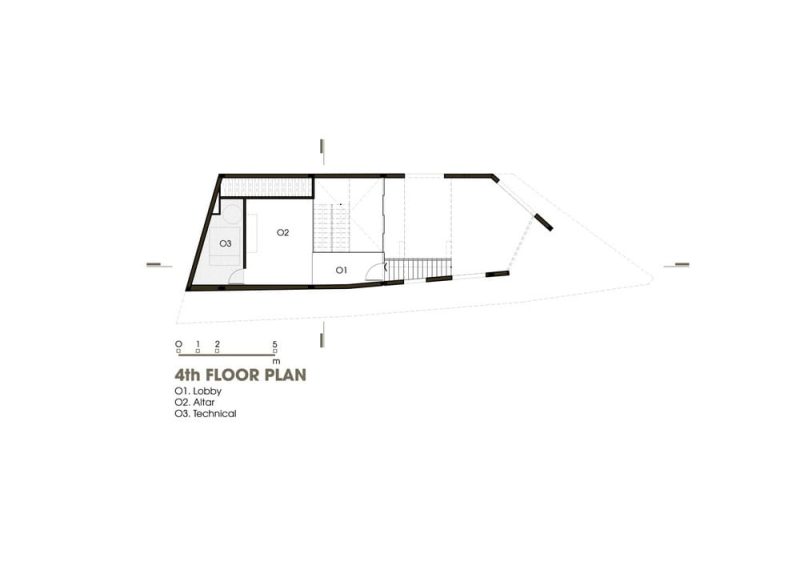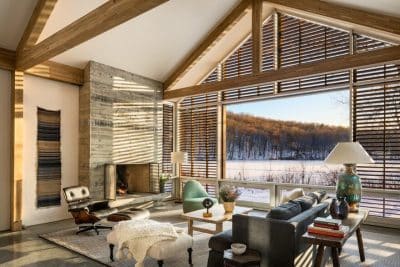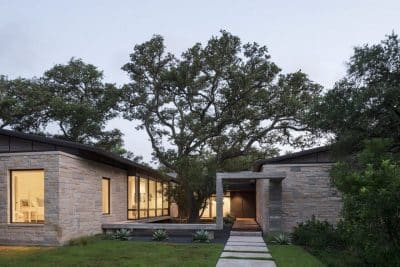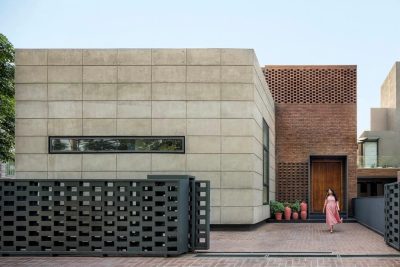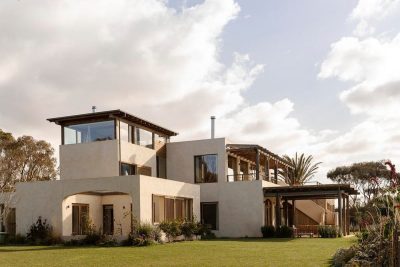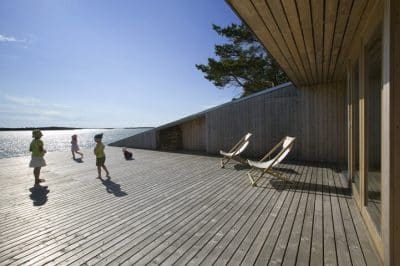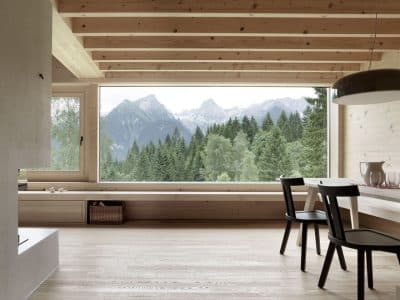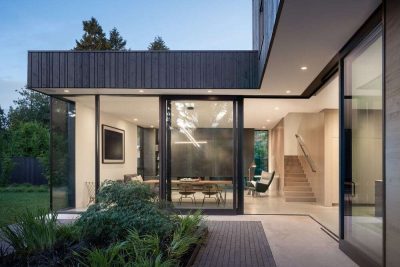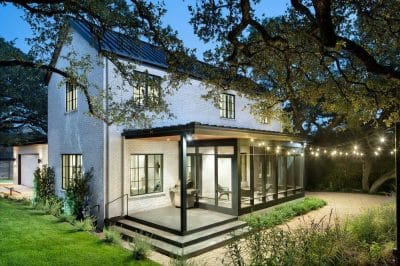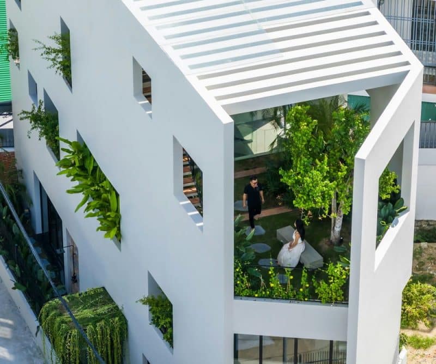
Project: SkyGarden Townhouse
Architecture: Pham Huu Son Architects
Contractors: Nha Xanh 79 Company
Design Team Leader: Pham Huu Son
Design Team: Nguyen Truong Ky, Nguyen Ngoc Thien, Phan Quy
Location: Nha Trang City, Vietnam
Area: 100 m²
Year: 2023
Photo Credits: Hiroyuki Oki
As urban spaces in Vietnam continue to grow, designing functional and comfortable homes within limited plots has become an architectural challenge. SkyGarden Townhouse, a residence in Nha Trang City, takes on this challenge by blending nature with modern living. Built on a 100-square-meter irregular plot, the house makes the most of its space while creating a strong connection with the natural environment.
Smart Layout for a Functional Home
The design of SkyGarden Townhouse carefully arranges living spaces across multiple levels. The ground floor features the living room, kitchen, and a bedroom, offering convenience and accessibility. The second floor contains two additional bedrooms, while the master suite is located on the third floor, ensuring privacy and exclusivity. A central staircase and an open void connect all levels, allowing natural airflow and visual continuity throughout the home.
Maximizing Natural Light and Ventilation
A key advantage of this design is its emphasis on natural elements. Large glass panels, a skylight above the staircase, and multiple glass doors bring in ample daylight, reducing the need for artificial lighting. The interplay of light and shadows creates a dynamic and inviting atmosphere, making the home feel open and connected to the outdoors. Strategically placed greenery around bedrooms and sanitary areas adds fresh views, improves air quality, and minimizes dust from the surrounding urban environment.
A Master Suite Immersed in Nature
The master bedroom on the third floor offers a private retreat with a personal garden that enhances the sense of tranquility. The surrounding vegetation not only improves aesthetics but also creates a relaxing environment. With floor-to-ceiling glass walls, the interior blends seamlessly with the garden, giving the space a feeling of openness. More than just a bedroom, this area becomes a sanctuary for relaxation, where nature and architecture coexist in perfect harmony.
Addressing Heat Challenges with Smart Glass Solutions
While glass enhances natural light and outdoor views, it also presents challenges related to heat absorption. To counteract this issue, the architects used multi-layered glass with air gaps that allow air circulation and heat dissipation. This passive cooling method helps maintain a comfortable indoor climate without excessive reliance on artificial cooling, reinforcing the home’s energy-efficient design.
A Façade That Blends Simplicity and Function
The exterior of SkyGarden Townhouse follows a simple yet effective design, where green spaces serve as focal points. Trees are placed strategically to provide both privacy and aesthetic appeal. On the ground floor, a surrounding pool enhances views from the living and kitchen areas while also helping to regulate indoor temperatures by cooling the air on hot days.
Minimalist Interiors with a Luxurious Feel
Inside, the home embraces a minimalist design with warm tones and natural textures that create a cozy yet refined atmosphere. The use of reflective glass enhances the sense of openness, making the interiors feel more spacious. Each element is carefully selected to ensure functionality while maintaining a balance between simplicity and sophistication.
A Model for Sustainable Urban Living
SkyGarden Townhouse is more than just a home; it represents a forward-thinking approach to green architecture and energy efficiency in an urban setting. By optimizing space, incorporating sustainable design solutions, and embracing a minimalist aesthetic, the house serves as an example of how modern living can be both practical and environmentally responsible. In a rapidly developing city like Nha Trang, it stands as an inspiration for future urban homes where nature and contemporary design work together to create a comfortable and livable space.
