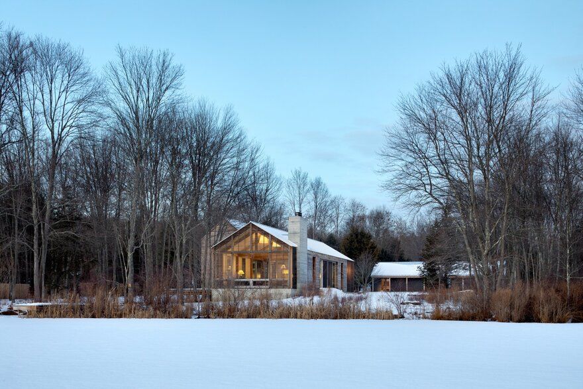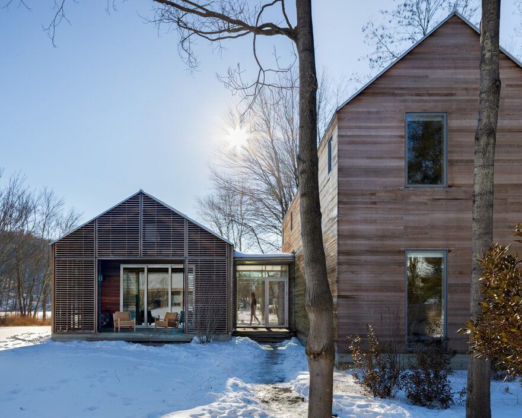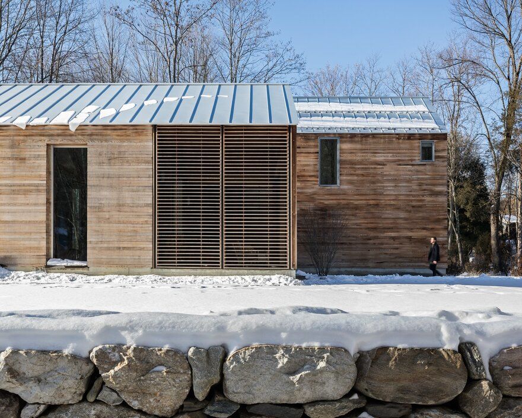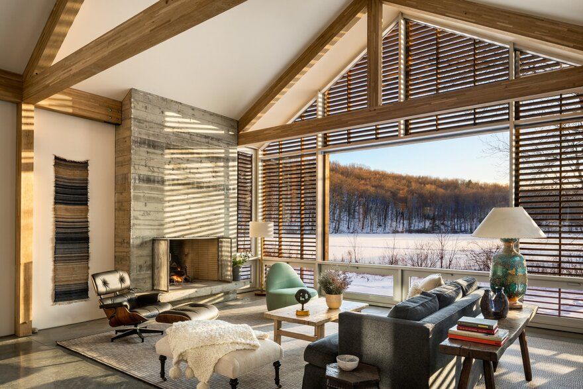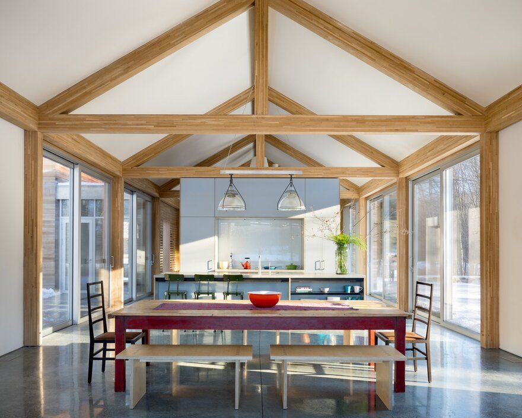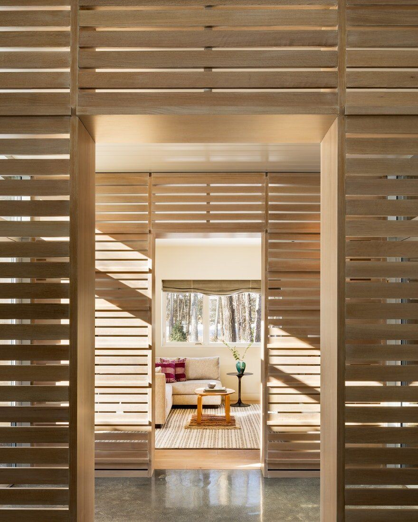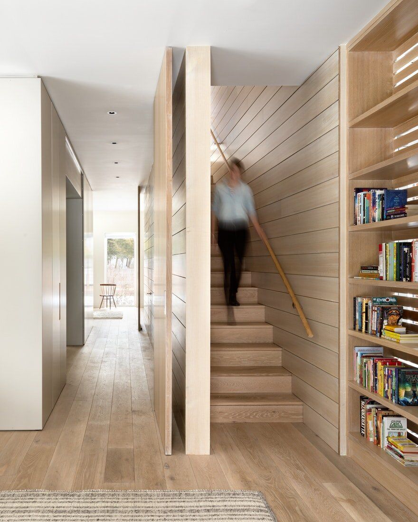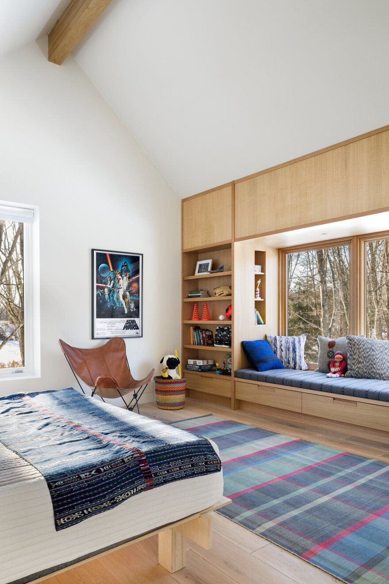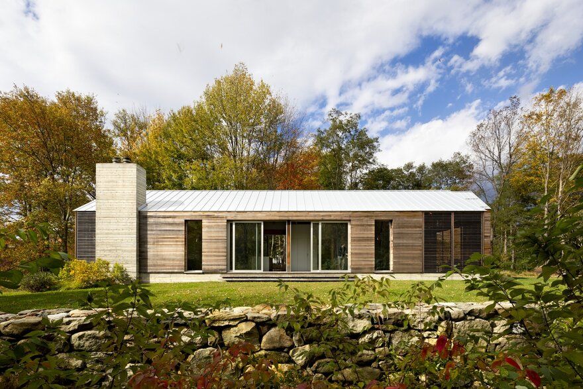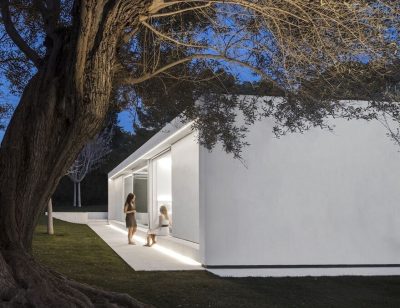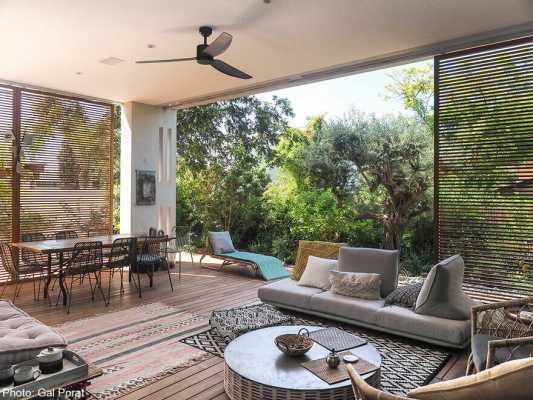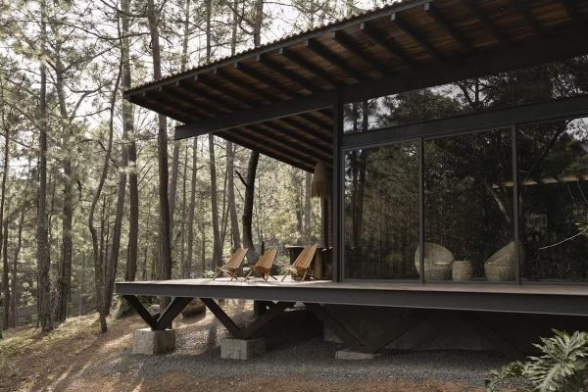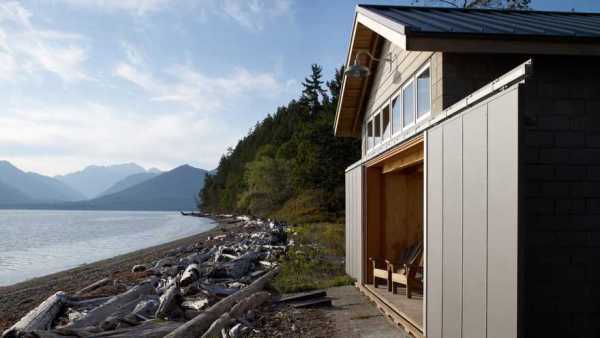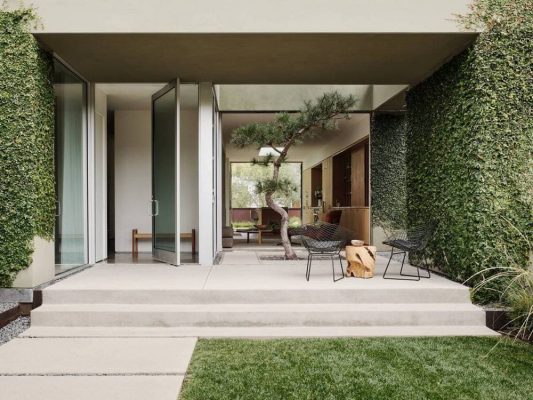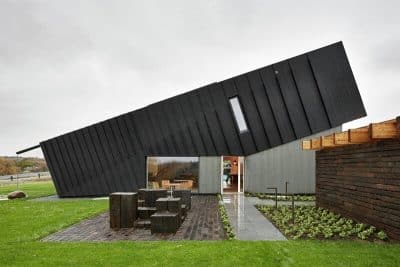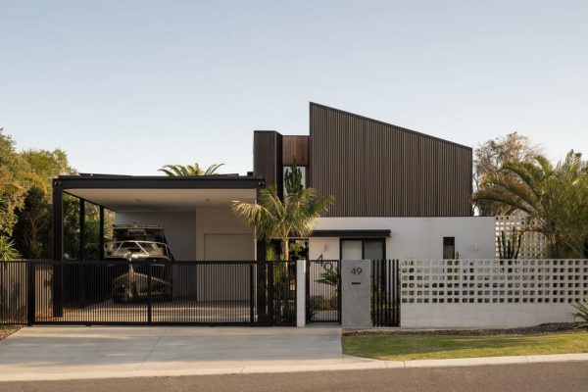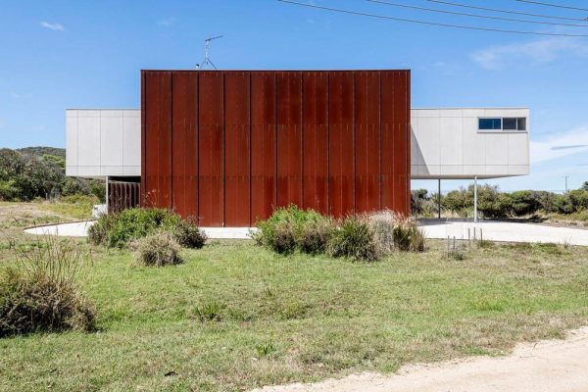Project: Clinton Corners Residence
Architects: Lake Flato Architects
Project Team: Ted Flato, FAIA; Bill Aylor, AIA; Evan Morris, LEED AP BD+C; Joshua Leger
Interior Designer: Neal Thomas of Emily Summers Design Associates
Contractor: Ingrained Wood Working
Location: Hudson Valley, New York
Photo credits: Chris Cooper
A short drive from New York City, the Clinton Corners residence is nestled discreetly on a sylvan lot in the Hudson Valley. The house was envisioned as both a family retreat for weekends away from the city and a gathering space for special occasions.
Distinct structures for family, guests and entertaining are sited to take advantage of the adjacent lake and surrounding woods. Conceived as a series of barns, the house remains intimate for family visits while separate structures create generous spaces for larger gatherings.
Central to the success of the project, the simple building shapes leverage prefabricated panelized construction to streamline design and integrate fast track construction. Fabricated in a nearby facility, the exposed heavy timber frame and super insulated wall panels were delivered to the site and assembled in less than three weeks. The off-site fabrication made possible an aggressive eight-month overall construction schedule in the middle of the New York winter.
The precision of the pre-fabricated components also provided a high-performance building envelope resulting in greater energy performance and precise control over indoor air quality.

