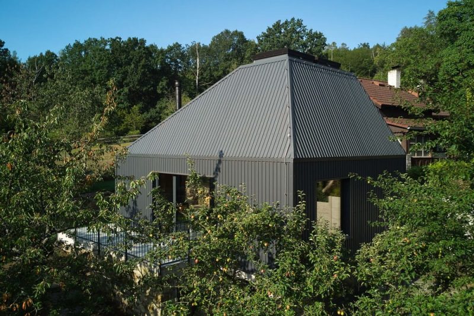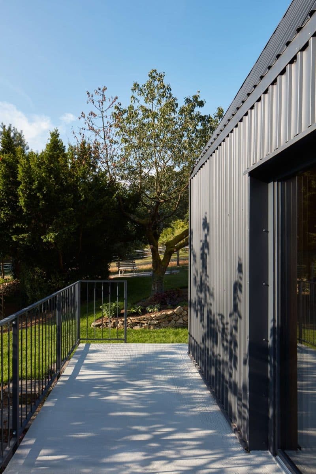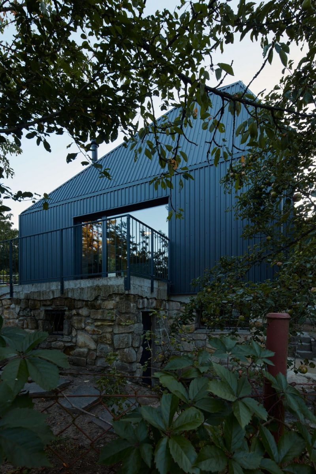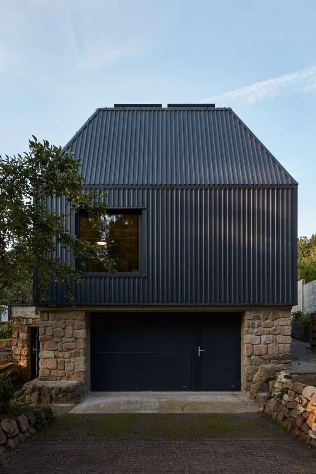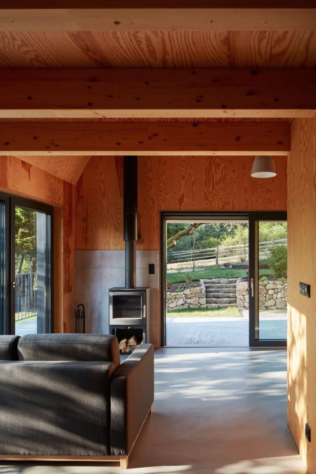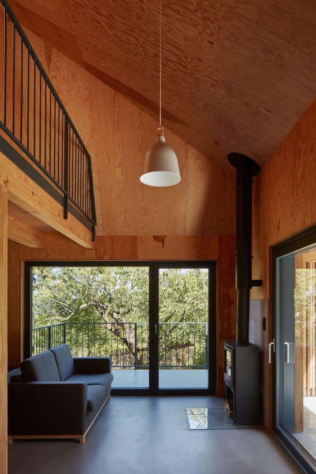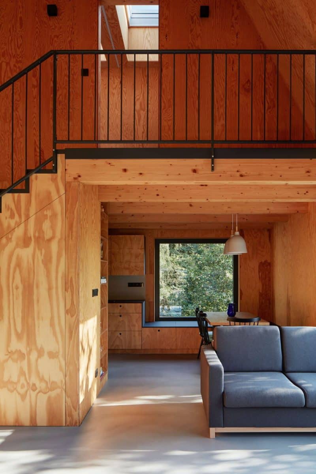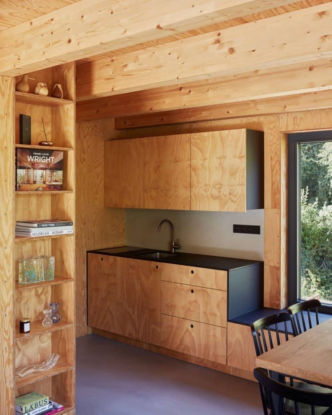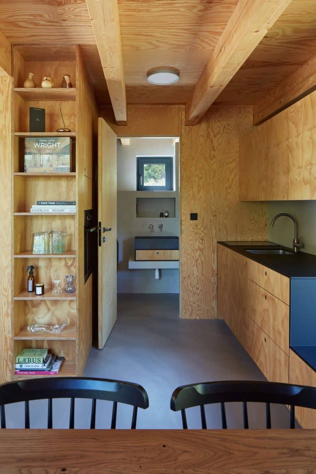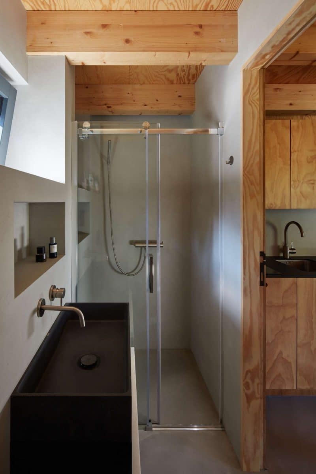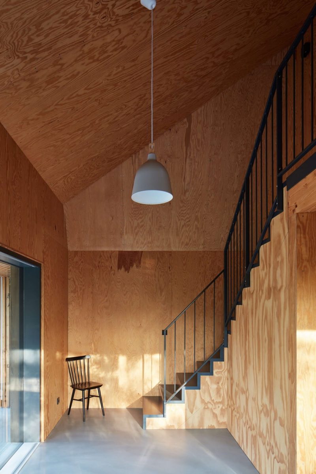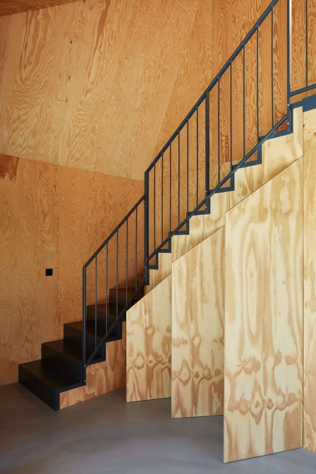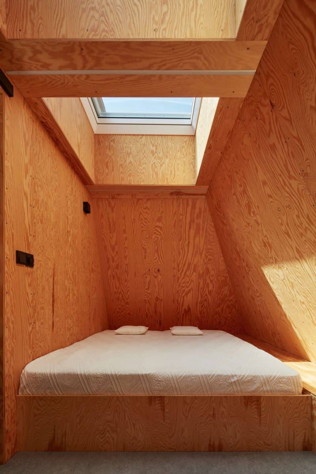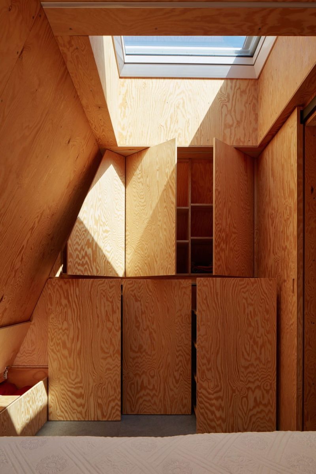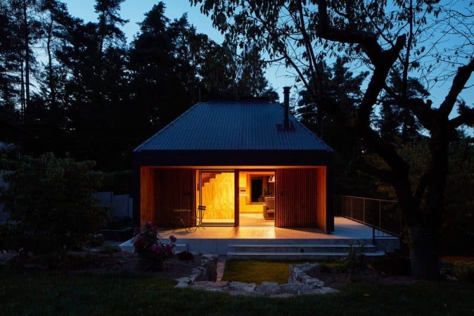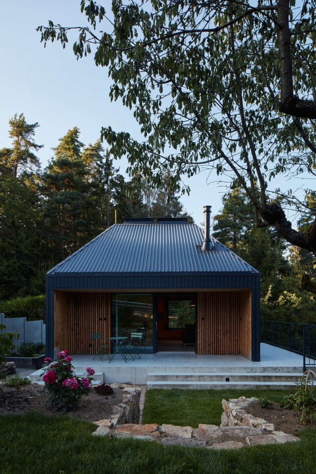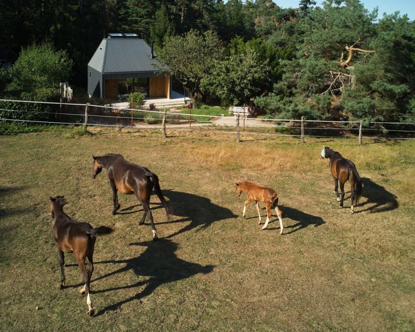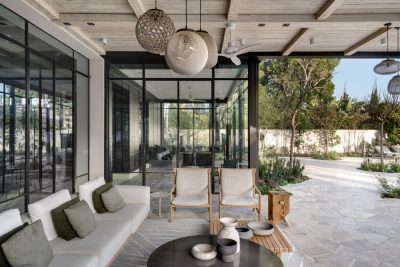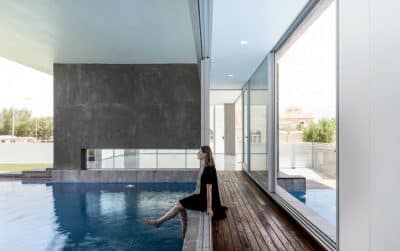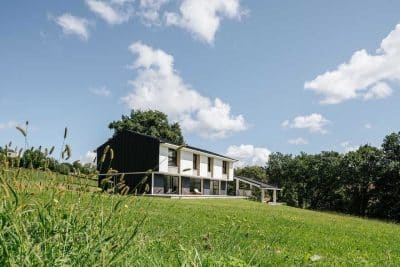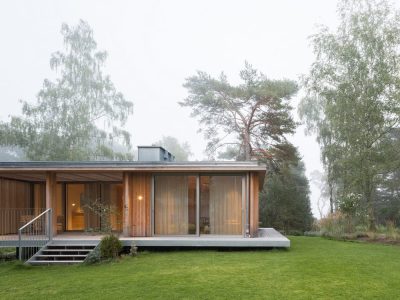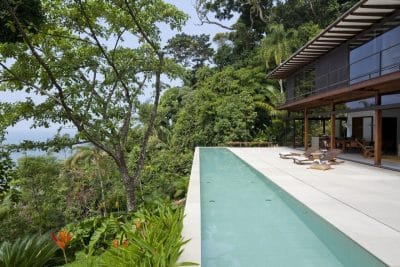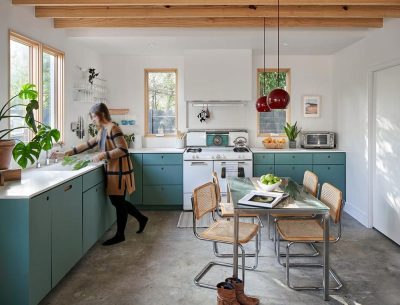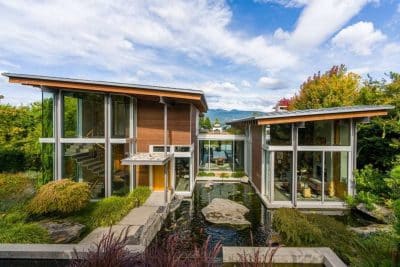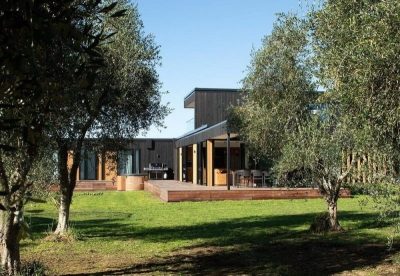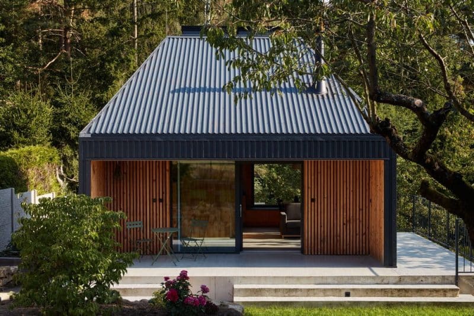
Project: Skylight Hut
Architecture: Atelier Hajný
Author: Martin Hajný
Co-author: Markéta Šornová
Location: Sázava River area, Czech Republic
Area: 46 m2
Year: 2024
Photo Credits: Radek Úlehla
Skylight Hut, located in a peaceful recreational area near Prague, stands out with its distinctive form and innovative design. Its asymmetrical, tent-like roof is truncated and topped with a pair of skylights, giving the structure both a unique silhouette and functional benefits. Originally, the site housed a simple one-story hut with a basement and a low-pitched roof, built in the 1970s.
A couple from Prague acquired Skylight Hut as a retreat from urban life, intending to use it not only for weekends but also as a home office. They were drawn to the quiet surroundings, mature trees, and private garden, even taking a gardening course in anticipation of their new lifestyle. However, the original building was in poor condition and did not meet their spatial needs. They wanted to expand the living area by adding an attic bedroom, but strict zoning regulations prohibited new construction and capped the total height at 7.7 meters. The only viable solution was a complete renovation that would enlarge Skylight Hut while complying with all legal and neighborhood restrictions.
A Thoughtful Architectural Transformation
Architect Martin Hajný approached the challenge by designing Skylight Hut with a truncated hip roof, carefully minimizing height to maintain the landscape views for neighboring properties. The original structure was reduced to its stone base, which now supports a new metal framework. The main construction follows a two-by-four system with a diffusely open envelope, set on a reinforced concrete slab supported by concealed concrete pillars behind stone walls.
The roof and façade of Skylight Hut are clad in trapezoidal metal sheeting, a durable, low-maintenance material that visually resembles wooden battens. While the dark exterior allows the hut to blend harmoniously into its natural surroundings, the interior presents a striking contrast with its bright, wood-dominated aesthetic.
A Cozy and Functional Interior
Inside Skylight Hut, pine plywood with a pronounced grain covers the ceilings, walls, and custom-built furniture, creating a warm and inviting atmosphere. This material choice enhances natural light, softening the contrast between the interior and exterior. In the bathroom, subtle grey plaster on the walls and floor introduces a simple yet modern touch.
Large glazed openings on the south and east sides provide expansive views of the landscape, reinforcing the connection between indoor and outdoor spaces. The truncated hip roof remains visually uninterrupted, preserving the simplicity of Skylight Hut’s overall form. Instead of conventional dormer windows, the attic bedroom receives natural light through two opening skylights, which create a contemplative, serene ambiance while also enabling effective chimney ventilation. Combined with the extended roof overhang on the southern side, this design ensures a comfortable indoor climate throughout the year.
Through thoughtful design and careful adaptation to regulations, Skylight Hut has been transformed into a contemporary retreat that balances tradition and modernity, offering a tranquil escape within nature.
