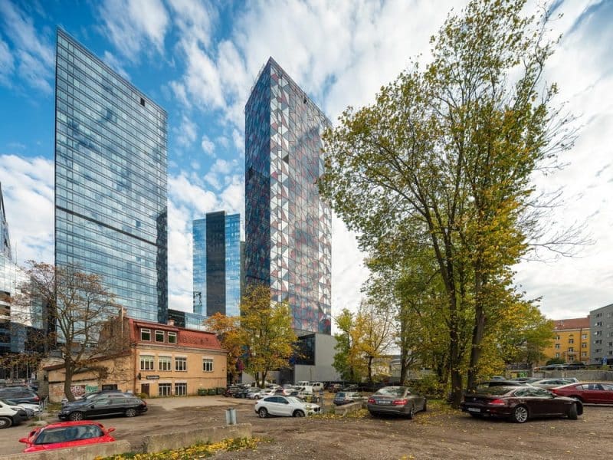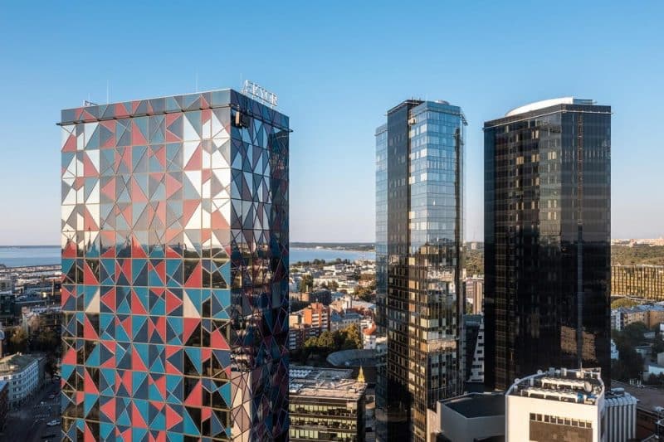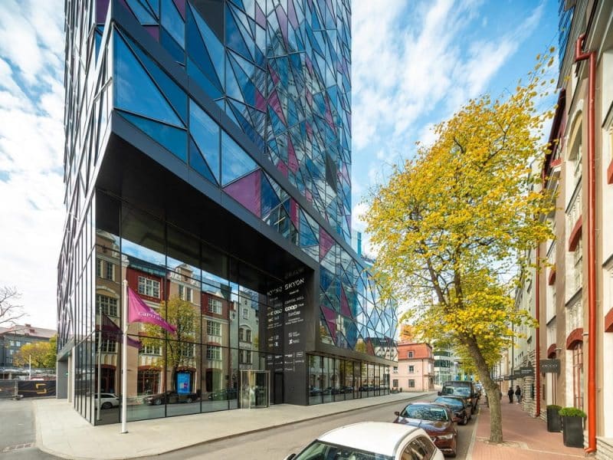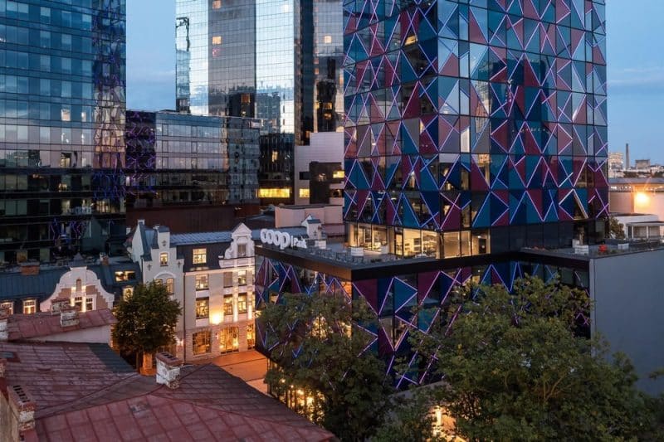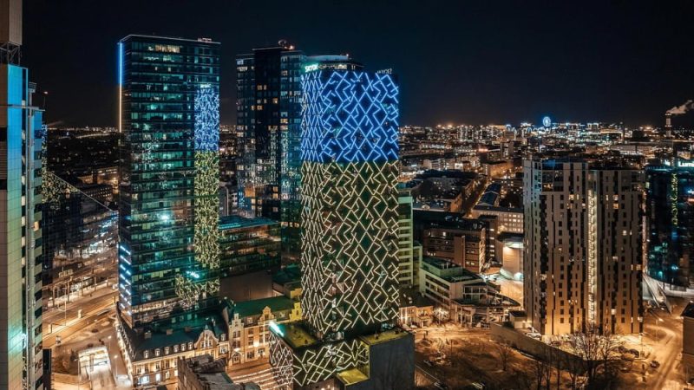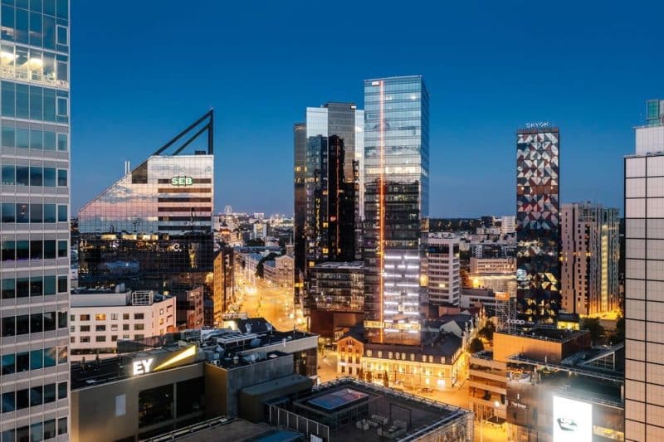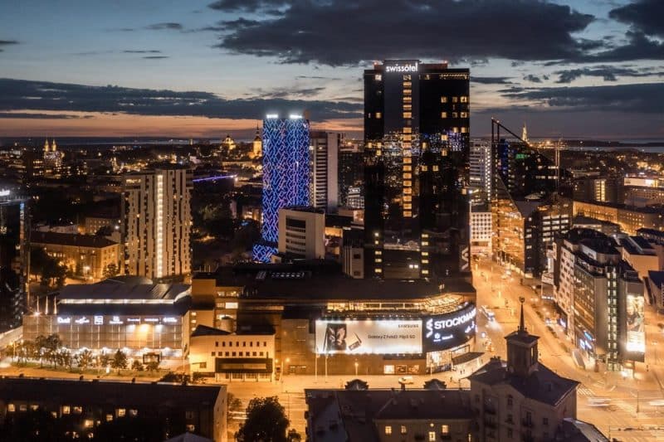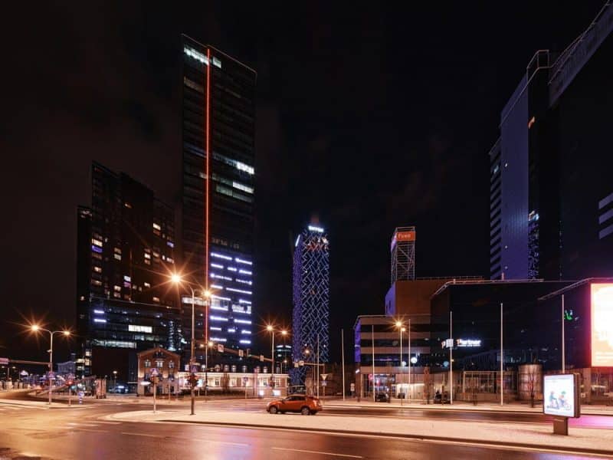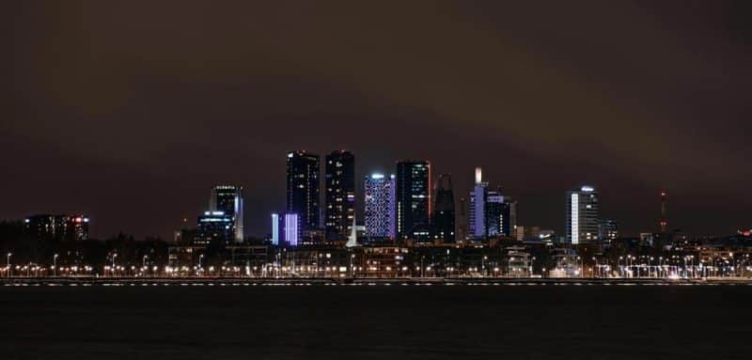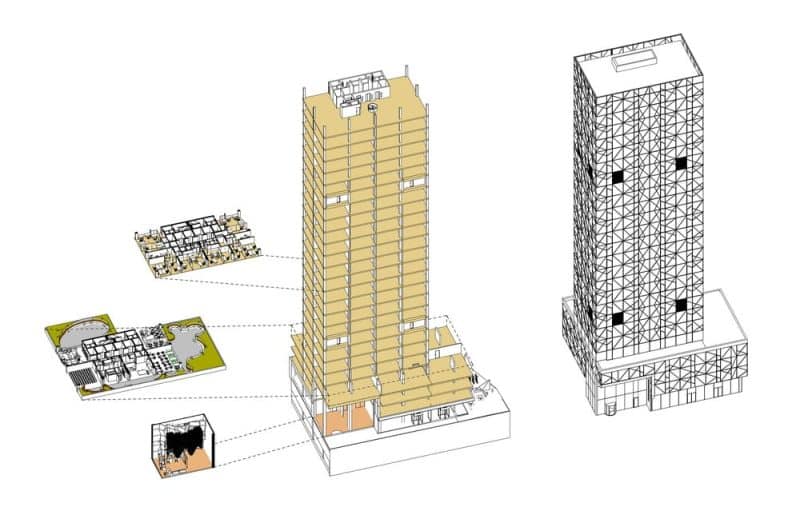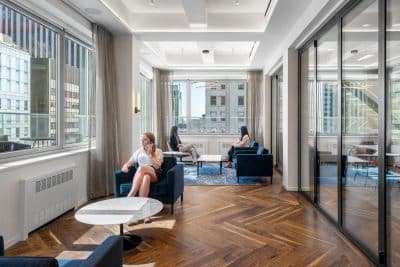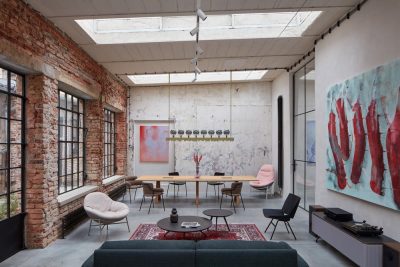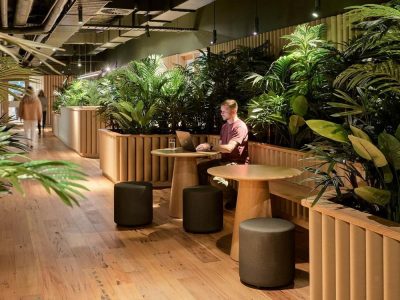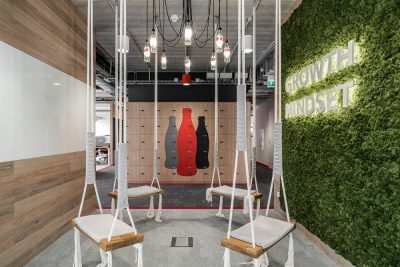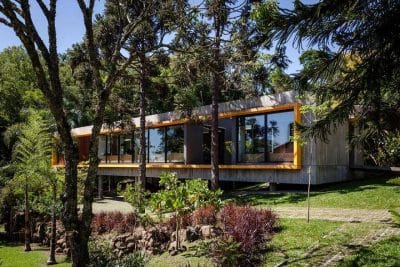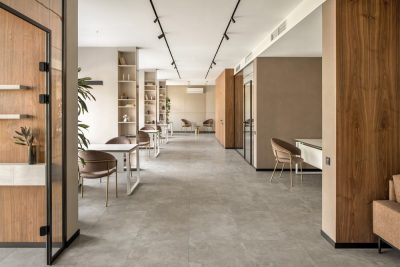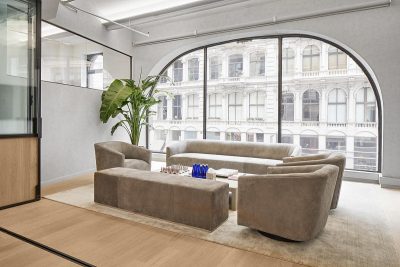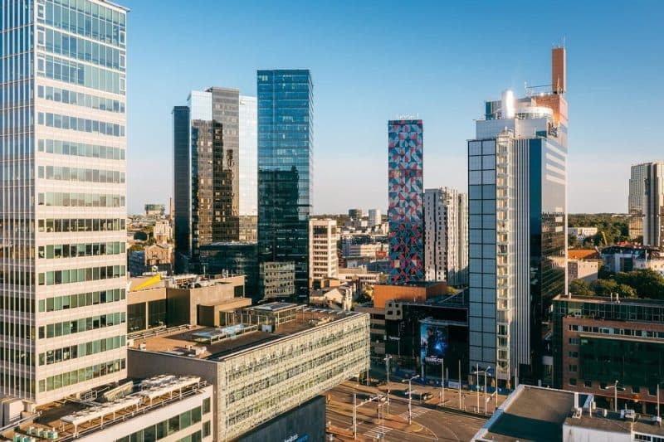
Project: Skyon Tower
Architecture: KOKO Architects
Architects: Raivo Kotov, Lembit-Kaur Stöör, Maia Grimitliht
Interior Architects: Raili Paling, Liina Kittask
Construction: Tallinna Ehitustrust/ Sven Rumm
Landscape Architect: Eleriin Tekko
Location: Tallinn, Estonia
Area: 11500 m2
Year: 2021
Photo Credits: Tonu Tunnel
Rising elegantly above Tallinn’s historic Maakri district, Skyon Tower by KOKO Architects introduces a slender, modern silhouette into a densely layered urban fabric. By harmonizing contemporary form with contextual sensitivity, this 22‑story building reshapes the skyline while respecting the quarter’s mix of medieval streets and high‑rise developments.
Distinctive Facade Geometry
Firstly, Skyon’s façade captivates with a grid of rectangles divided into dynamic triangles. Consequently, the play of solid panels and glazed triangles creates a vibrant visual rhythm that shifts throughout the day. Moreover, at night, integrated lighting accentuates these geometric facets, transforming the tower into a glowing beacon that enlivens the historic city center.
Gentle Urban Integration
While the tower soars above, its base steps back from the street edge, softening the transition between new and old. Furthermore, the glass‑fronted ground‑floor restaurant infuses a Parisian café vibe into Maakri Street, encouraging pedestrian life and fostering a welcoming streetscape. As a result, passersby experience both the tower’s monumentality and its approachable human scale.
Grand Three‑Story Lobby
Entering near the corner of Maakri and Tornimäe Streets, visitors ascend through a triple‑height lobby that frames panoramic views of neighboring spires and rooftops. This metropolitan entry sequence not only showcases skyward vistas but also connects occupants to Tallinn’s rich architectural heritage, merging contemporary luxury with historic charm.
Sustainable Design Strategies
In addition to its visual impact, Skyon Tower prioritizes energy efficiency. The southern façade features dark panels that absorb solar heat when desirable, while a pre‑cooling ventilation system draws in cool night air to reduce daytime mechanical loads. Consequently, the building achieves impressive thermal performance without compromising its sleek aesthetic.
Ultimately, Skyon Tower exemplifies how a modern skyscraper can enrich an ancient city core. By balancing bold geometry, urban integration, and sustainable innovation, KOKO Architects deliver a landmark that resonates with Tallinn’s layered past and dynamic future.
