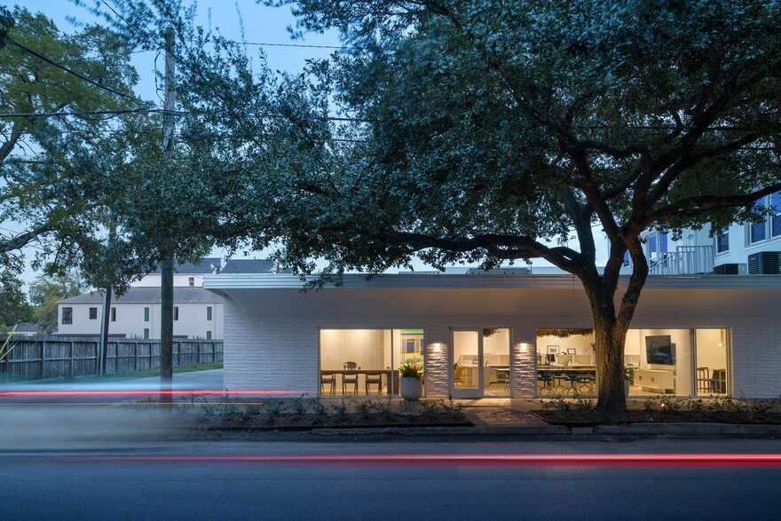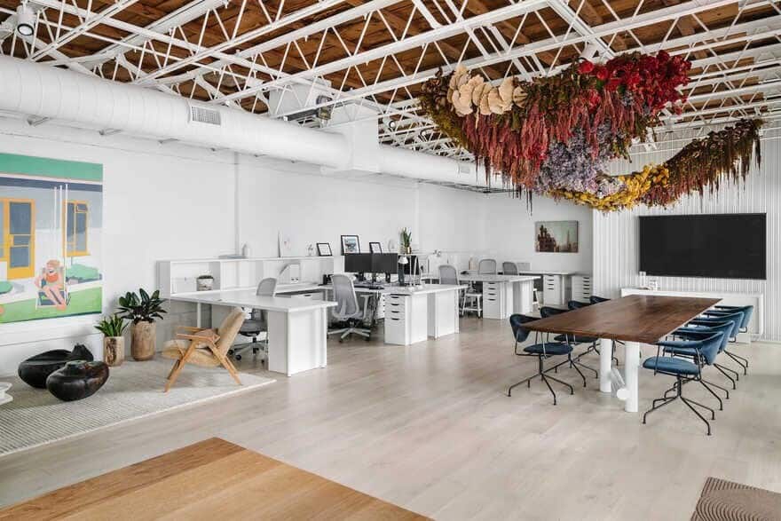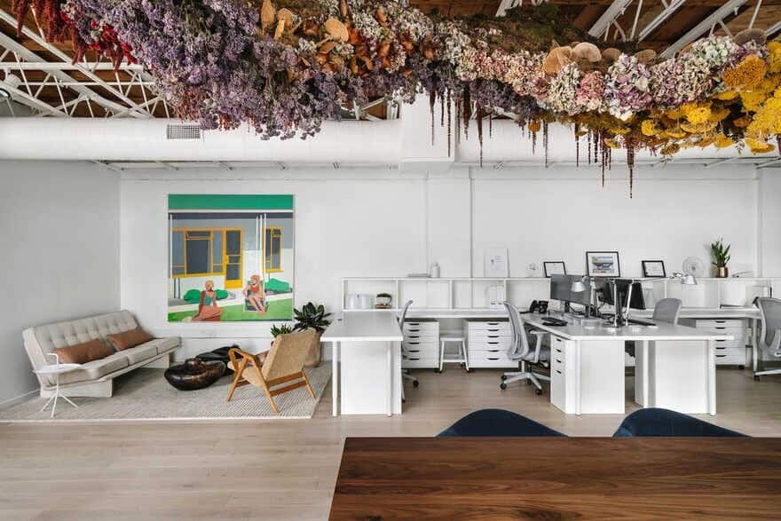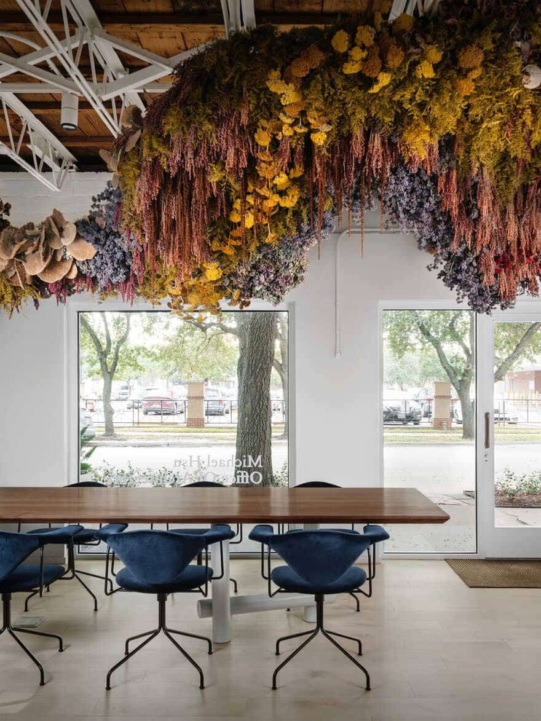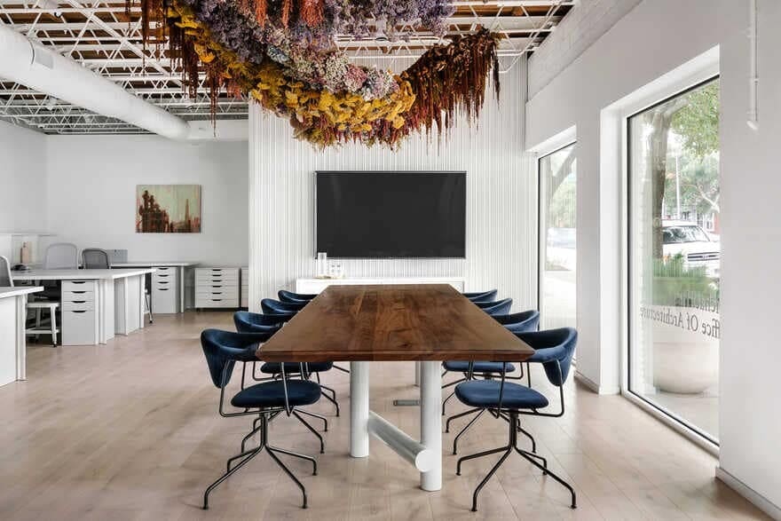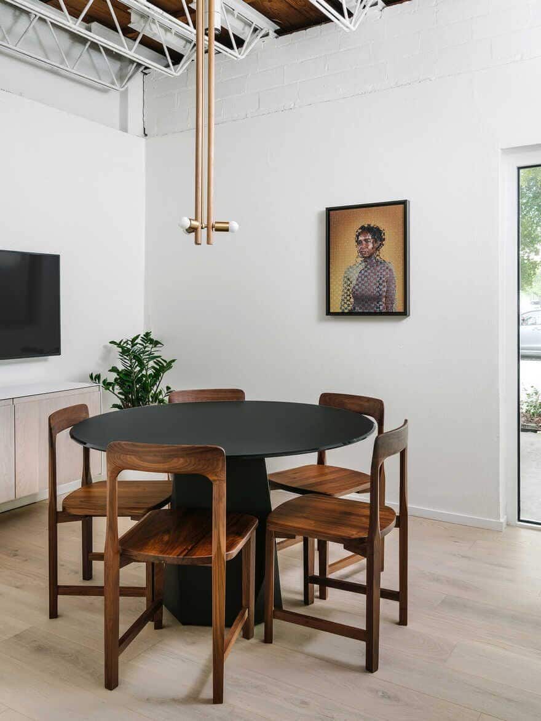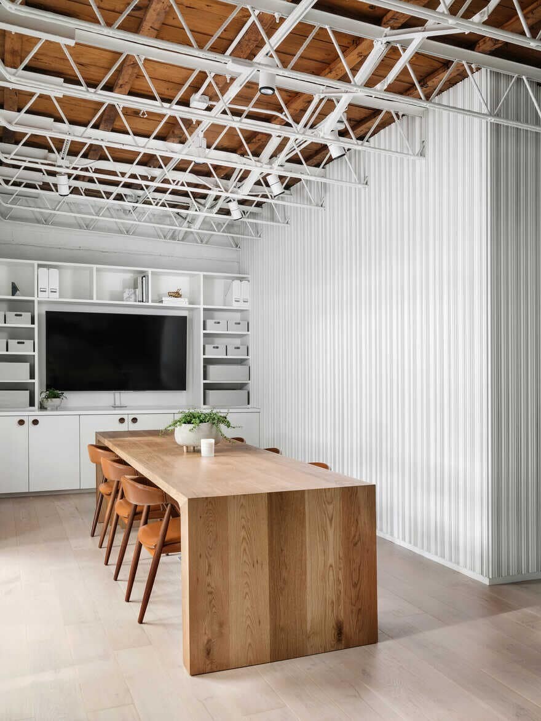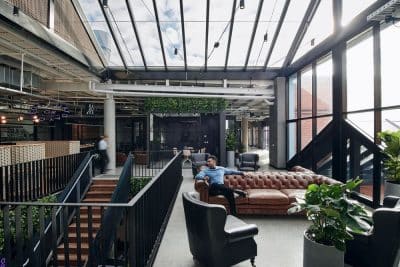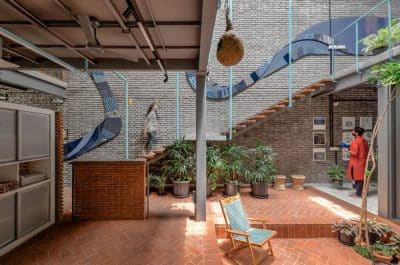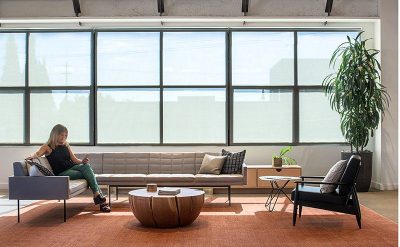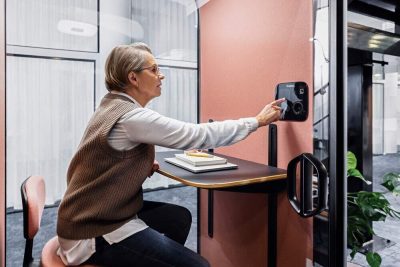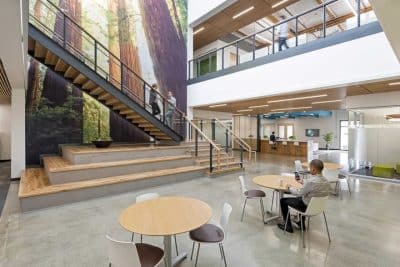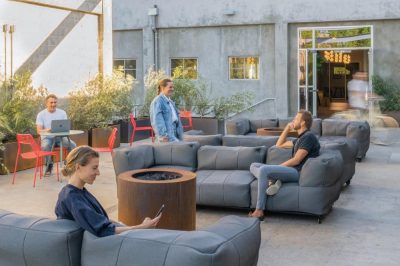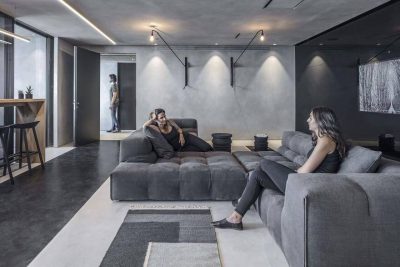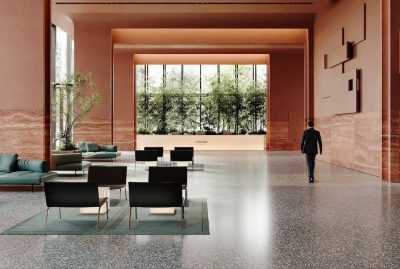Project: Houston Creative Office
Architects: Michael Hsu Office of Architecture
Location: Houston, Texas , United States
Project size: 1350 ft2
Completion date 2019
Building levels 1
Photo Credits: Chase Daniel, Hsu Office of Architecture
Text and photos: Courtesy of Hsu Office of Architecture
The Houston Creative Office for Michael Hsu Office of Architecture is located in the heart of the Heights Neighborhood. The building is a single-story, mid-century storefront that allows for a retail-like pedestrian interaction. MHOA embraced the mid-century feel by exposing the wood ceiling and maintaining the exterior storefront awning.
The interior showcases local Texas fabricators and artists with custom conference tables designed by MHOA and fabricated by Litmus Industries, sculptural coffee table created by Michael Wilson and paintings by Patrick Puckett and Alma Haser. A unique, custom dried floral installation by Davy Gray greets visitors at the front door and travels along the window front above the main conference table.
About Michael Hsu Office of Architecture
Michael Hsu Office of Architecture, formerly Michael Hsu Design Office, was formed in 2005 with the goal of producing locally-engaged, design driven architecture and interiors in Austin. MHOA endeavors to create livable, neighborhood-oriented urban spaces. Our work includes diverse projects ranging from mixed-use developments to original commercial interiors and residences.

