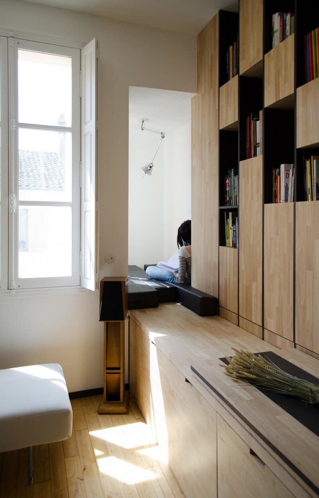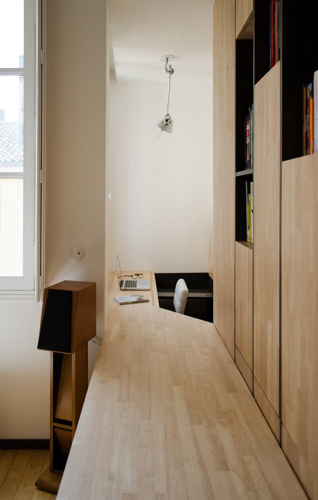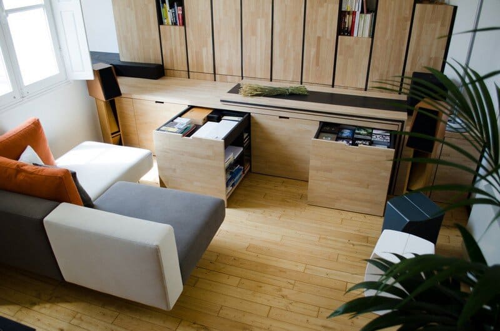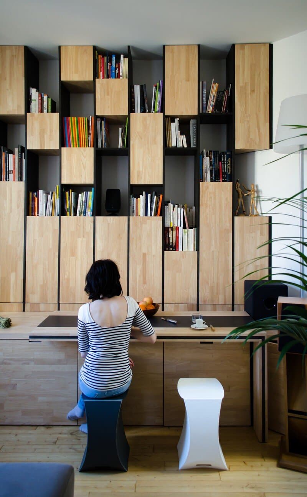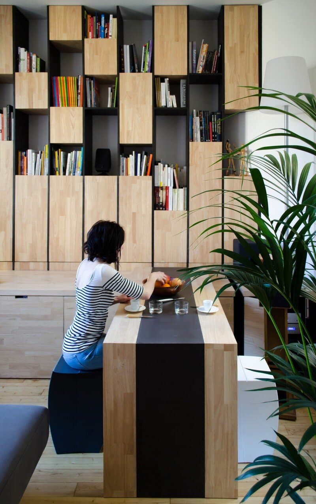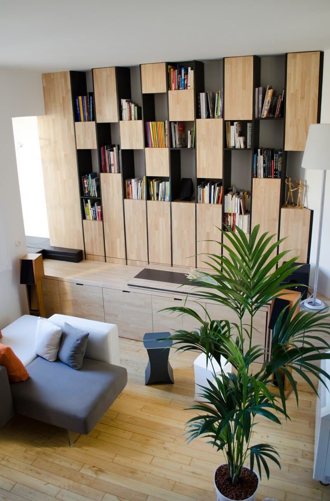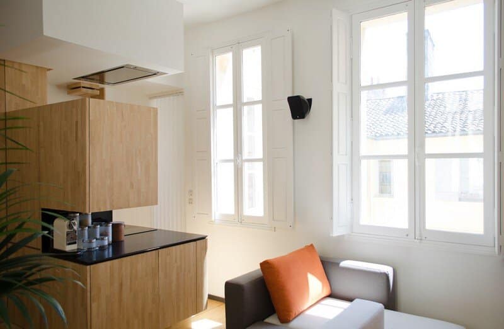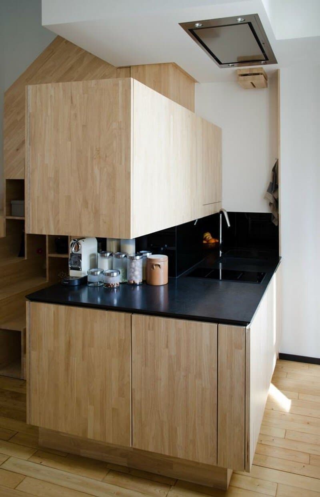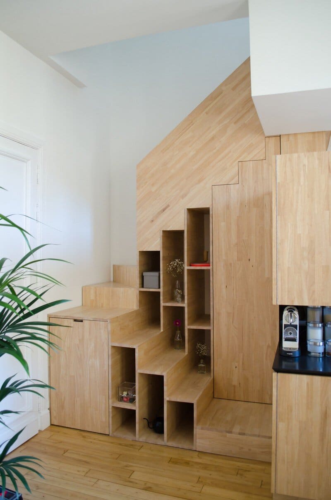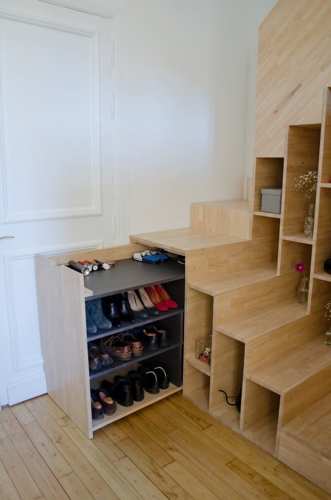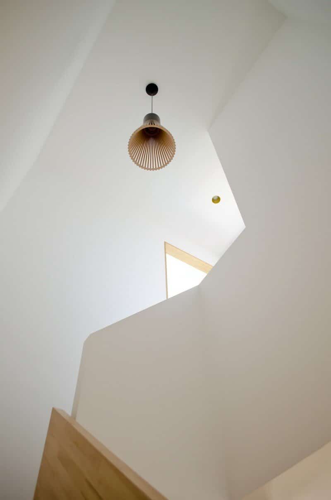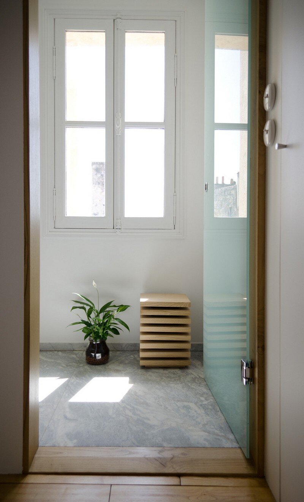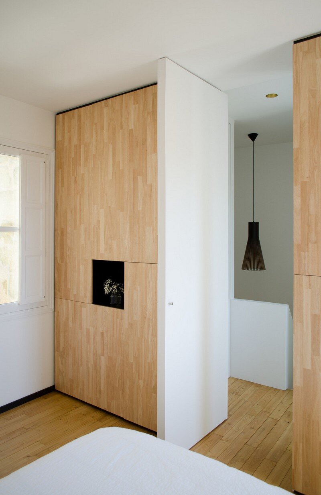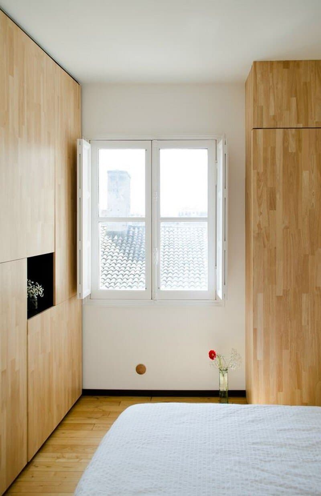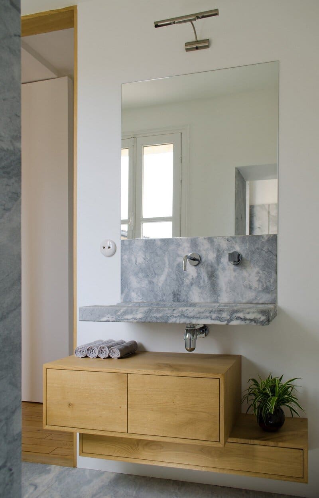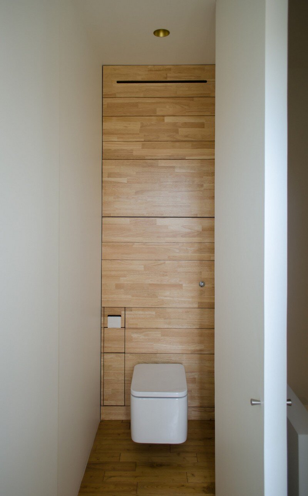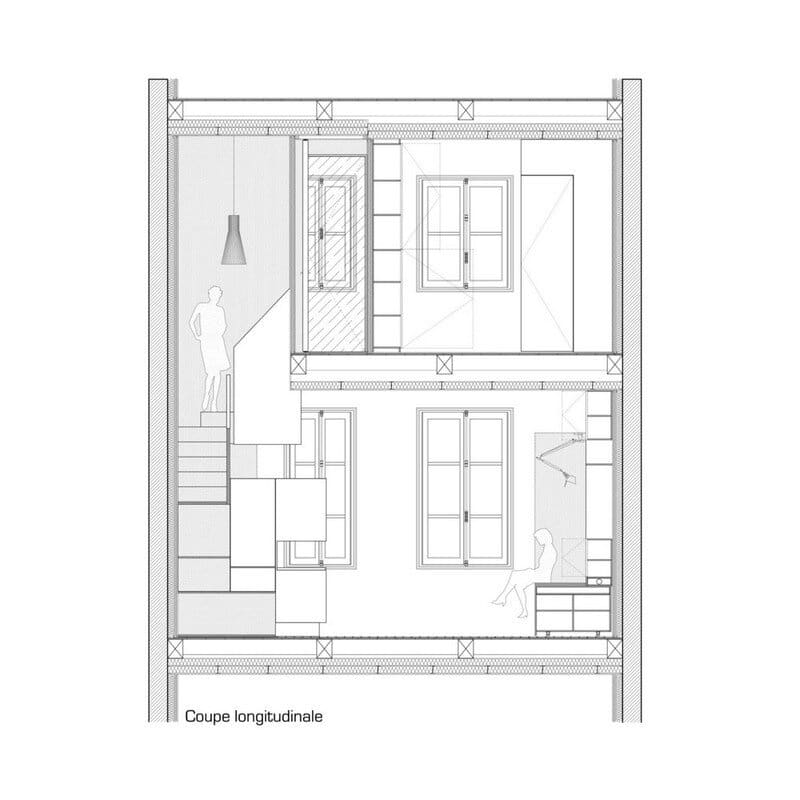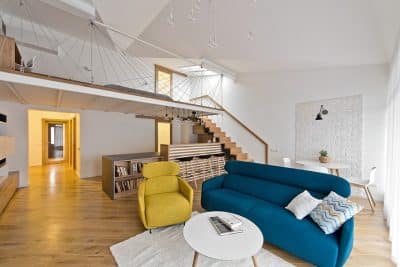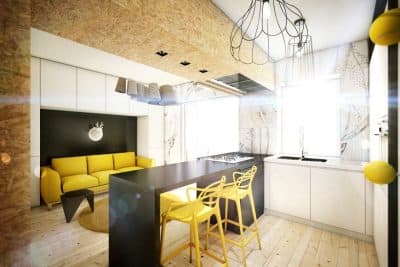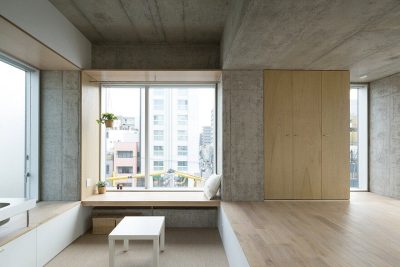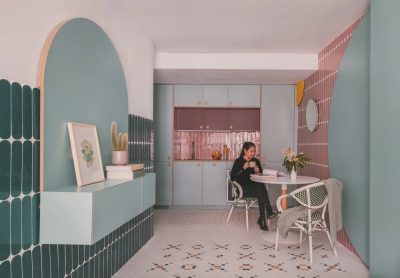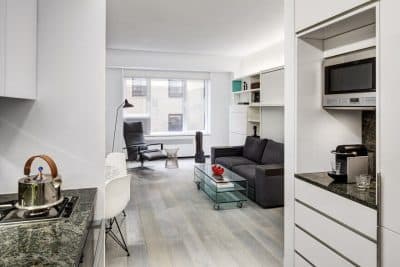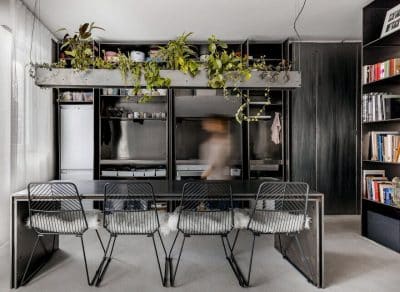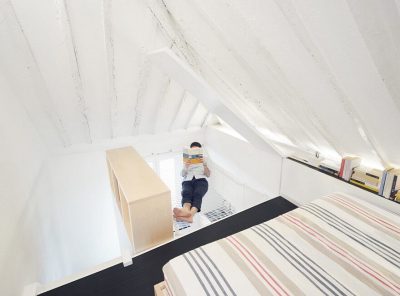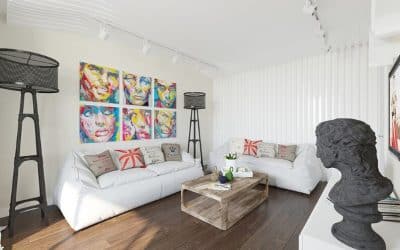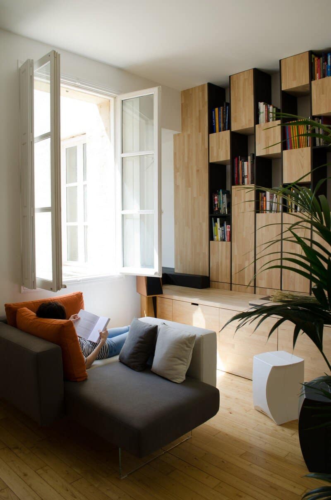
Project: Bordeaux apartment
Architects: Mickaël Martins Afonso & L’atelier miel
Location: Bordeaux, France
Area: 45 sqm
Photographs: Mickaël Martins Afonso
The Bordeaux Apartment, a 45-square-meter, two-level living space designed by L’atelier Miel and architect Mickaël Martins Afonso, is nestled in a historic stone building in the heart of Bordeaux. This project posed a unique challenge: transforming a compact apartment into a fully functional home that provides the comfort and features of a larger space while using every square meter efficiently.
Brightness and Warmth in the Bordeaux Apartment
One of the main assets of the Bordeaux Apartment is its abundant natural light, enhanced by ten windows that allow light from all directions. This ample lighting creates a warm and welcoming atmosphere. To further elevate this feeling, the design team selected light, natural wood as the primary material. They preserved and refinished the existing chestnut floors, which reveal a warm, golden tone, adding to the apartment’s inviting feel. Additionally, light reflects off the white-painted walls and surfaces, subtly shifting the wood’s tones throughout the day and visually expanding the space.
Clever Space Optimization
The limited space in the Bordeaux Apartment inspired creative solutions to achieve multifunctional areas. By adding levels, the design allows each area to serve various purposes, including seating, sleeping, working, and dining. To divide the space efficiently, the layout uses two parallel bands of built-in features, creating distinct functional zones and leaving an open living area in the center.
The first band, positioned along one wall, houses a tall library resting on a raised podium. This podium functions as seating, storage, and even as access to the library. Underneath, compartments on castors provide hidden storage that is easy to access. At the end of this podium, a cozy reading nook with mattress pads forms a relaxing space. Furthermore, an additional office area is cleverly hidden under the podium, offering a naturally lit workspace that can be quickly concealed when guests arrive.
The second band along the opposite wall incorporates the laundry area, kitchen, and stairs. The laundry room takes advantage of vertical storage, with high shelves and retractable drying elements. Meanwhile, the kitchen sits on a central peninsula, allowing access from all sides while keeping appliances out of sight, creating a cleaner look overall.
Functional Staircase and Concealed Storage Solutions
The staircase, designed with storage in mind, adds functionality without taking up extra space. In addition, a white vertical volume defines the kitchen, visually separating it from the rest of the apartment. Upstairs, a full-height partition doubles as a storage unit, creating the bedroom area while also concealing a small dressing space. Doors in the bedroom blend seamlessly into the walls, creating a continuous appearance. In the bathroom, sand marble walls lend a contemporary look that complements the overall design of the Bordeaux Apartment. A window in the shower fills the small space with natural light, adding warmth and depth.
Thoughtful Material Choices in the Bordeaux Apartment
Every element in the Bordeaux Apartment has been meticulously considered to ensure it has a purpose, minimizing clutter and maximizing functionality. For example, the apartment includes rubberwood for furniture, stairs, and the podium; chestnut for floors and bathroom furniture; black MDF for interior furniture; painted MDF for doors and ceilings; Portuguese sand marble in the bathroom; brushed Zimbabwean black granite for the kitchen countertop; and painted oak for windows.
The Bordeaux Apartment by Mickaël Martins Afonso & L’atelier Miel showcases efficiency and thoughtful design, transforming a small space into a highly functional and relaxing home. From the multifunctional podium in the living room to the cleverly hidden workspace, every corner of this apartment serves a purpose. Ultimately, this carefully crafted space offers both relaxation and practicality, making it a true haven within Bordeaux’s historic center.
