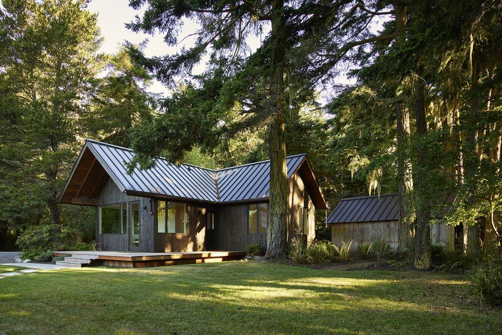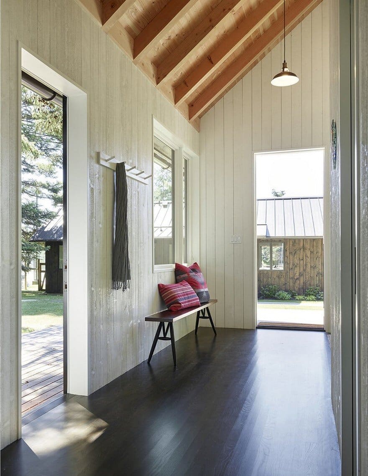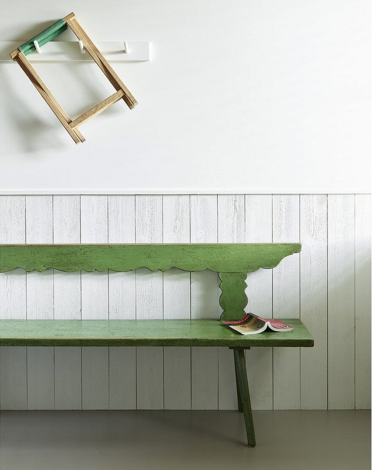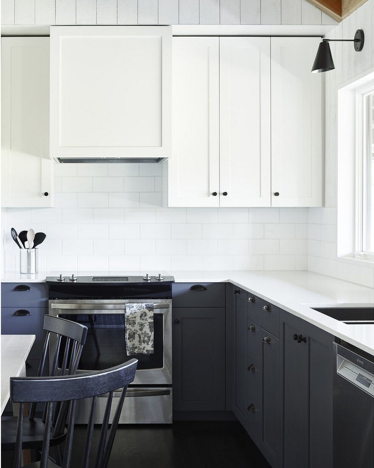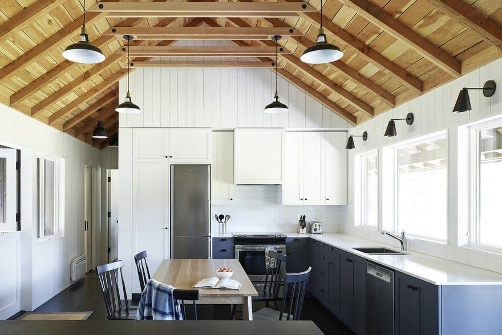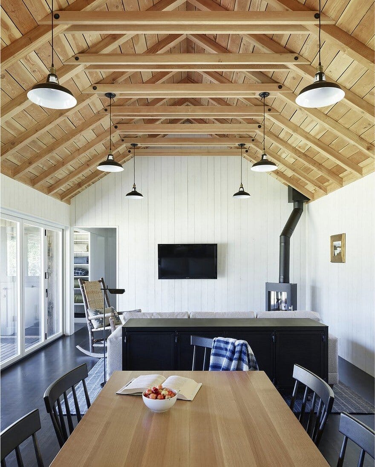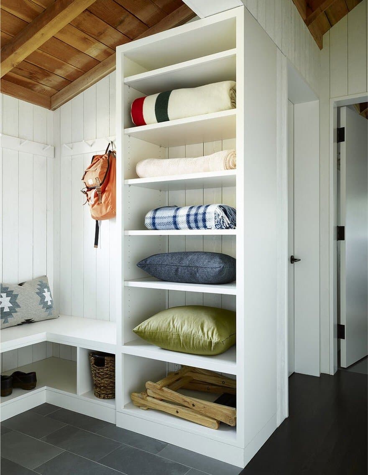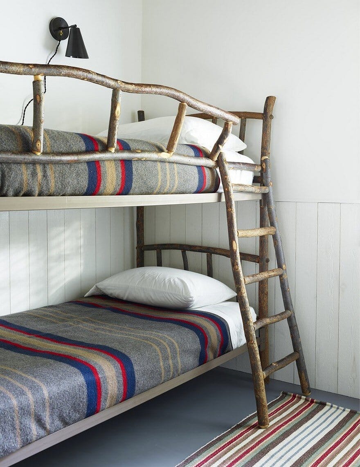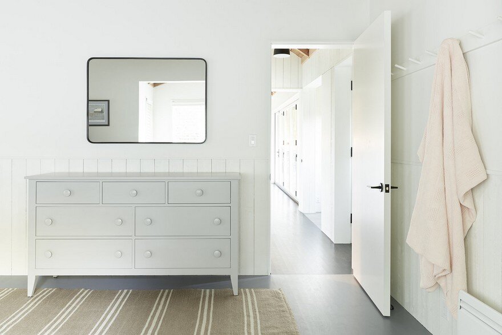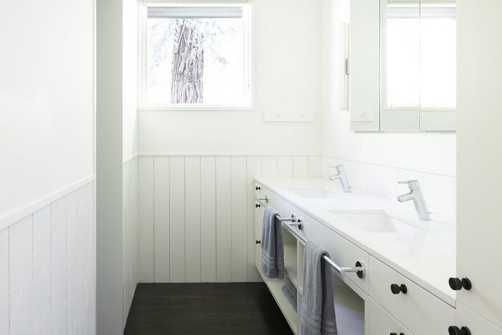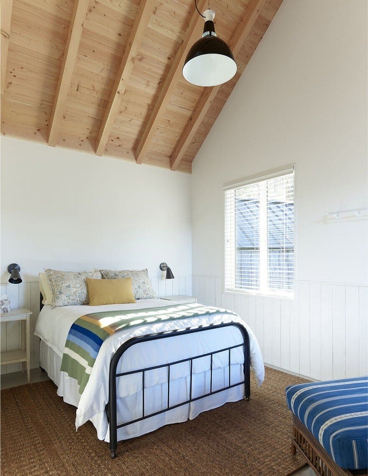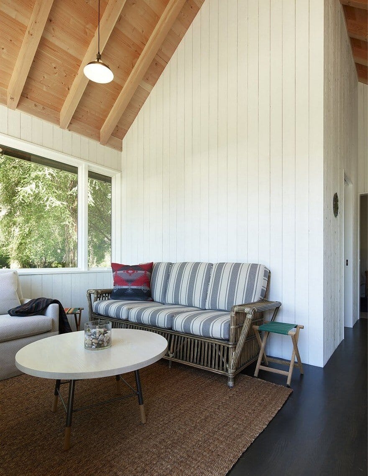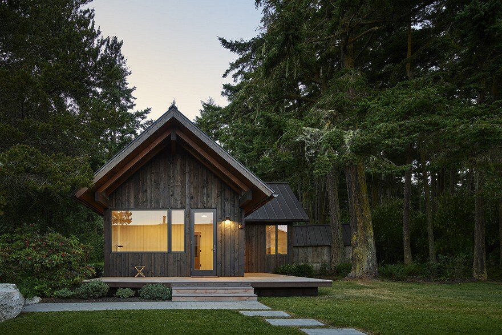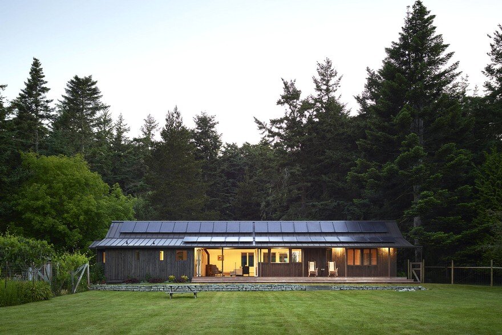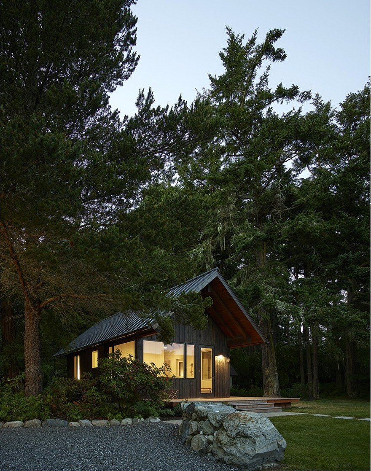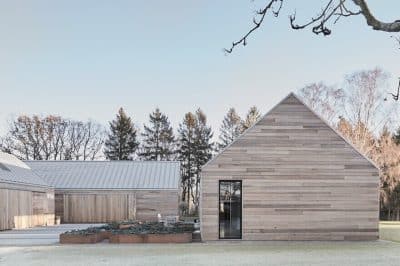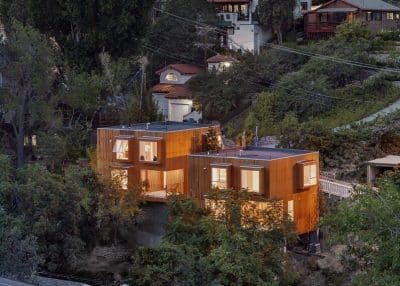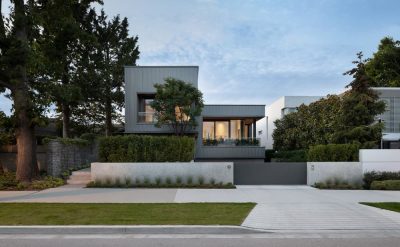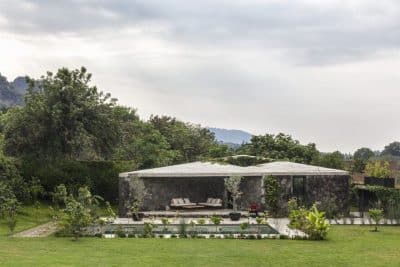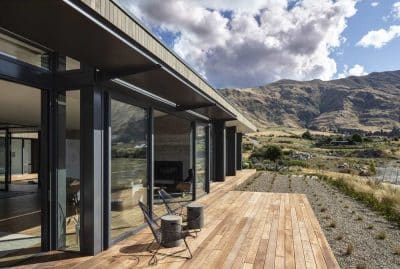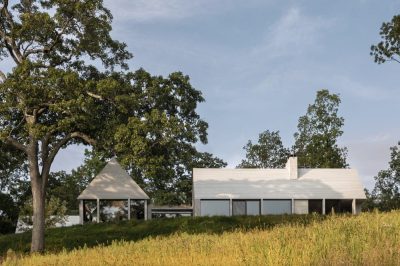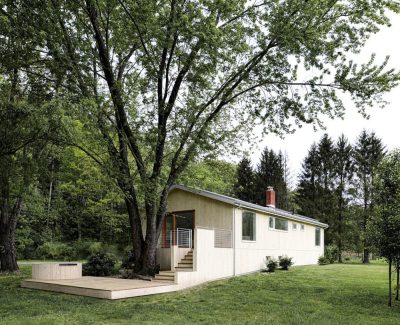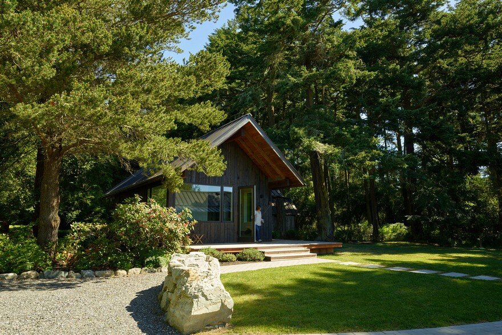
Project: Island Small Cabins
Architects: goCstudio
Project Team: Jon Gentry AIA, Aimée O’Carroll ARB
Interior Designer: Hyde Evans Design
Location: Washington, United States
Photography: Kevin Scott
Located in the scenic Pacific Northwest, goCstudio’s Island Small Cabins project seamlessly integrates into the natural landscape. This project involves the construction of a new small sleeping cabin and the comprehensive remodeling of an existing cabin, with a clear focus on minimizing environmental impact and achieving net-zero energy.
Emphasizing Sustainable Energy
One of the standout features of the project is the thirty-five solar panels installed on the roof of the existing cabin. These panels provide power for both structures and significantly reduce their environmental footprint. This sustainable energy solution is central to achieving the project’s goal of net-zero energy, demonstrating a deep commitment to environmental responsibility.
Choosing Local Materials
The cabins’ construction showcases a commitment to eco-friendly practices. The architects chose fir trees from the island, which were milled close by, to clad both structures. Using local materials reduces transportation emissions and supports the local economy, while also ensuring that the cabins blend aesthetically with their surroundings.
Modern Design and Aesthetic
The exterior of the cabins updates traditional siding techniques with a modern twist. The reverse board and batten system features varied vertical board widths, and a dark stain allows the wood’s natural red hues to peek through, helping the structures recede into the landscape. Inside, the cabins are bright and airy, with wire-brushed fir planks stained white to enhance the natural wood grain. This approach provides a modern take on traditional cabin interiors, combining simplicity with elegance. The strategic use of clean lines and light wood tones inside makes the spaces feel both spacious and intimate.
Interior Functionality
Inside, the cabins maximize space with smart design choices. The interior is crafted to resemble a ship’s cabin, featuring built-in furniture and clever storage solutions that maintain a sleek look while offering practical benefits. For example, the bed is raised to include large storage drawers underneath, optimizing the use of space for daily necessities and occasional storage. This thoughtful design extends to the kitchen and bathroom, where pull-out panels cleverly hide pantry items and bathroom essentials, maintaining a clutter-free environment.
Conclusion
goCstudio’s Island Small Cabins exemplify how small-scale architecture can be both stylish and sustainable. By leveraging innovative energy solutions and local materials, these cabins provide a comfortable retreat that respects and enhances their natural setting. The project not only delivers functional and aesthetic value but also stands as a model for sustainable development in beautiful natural settings.
