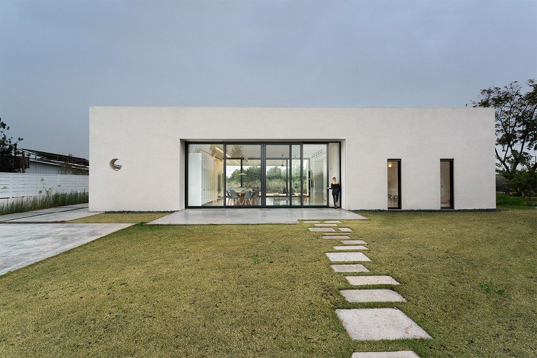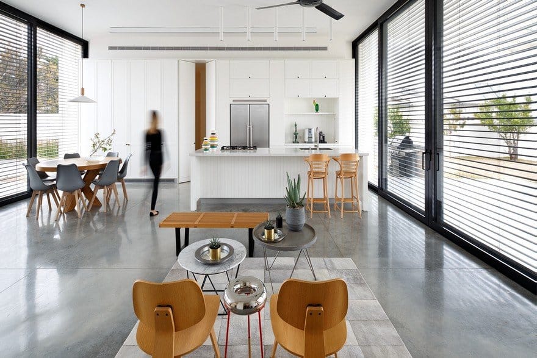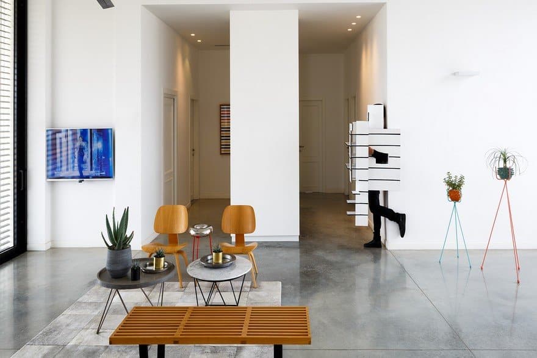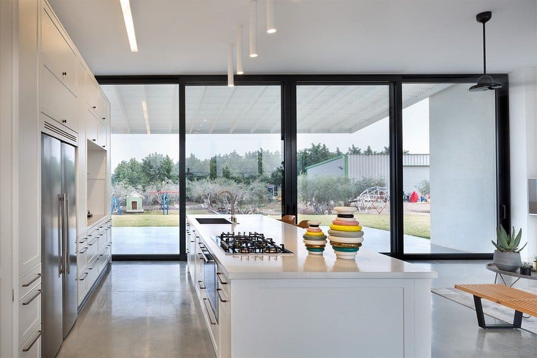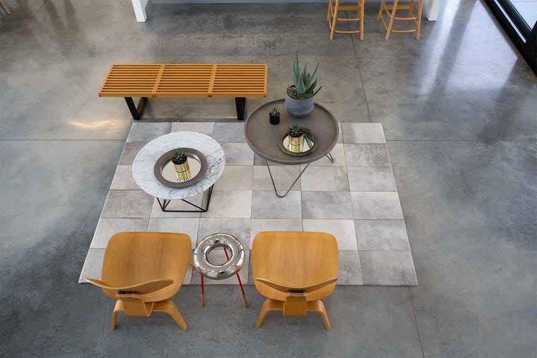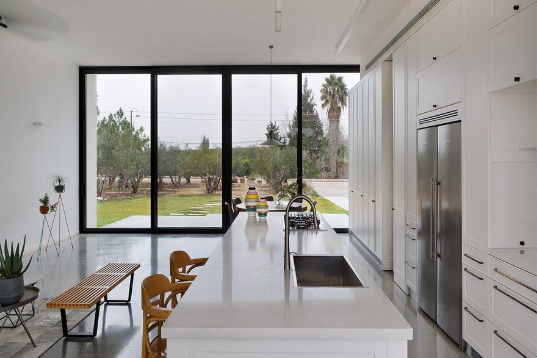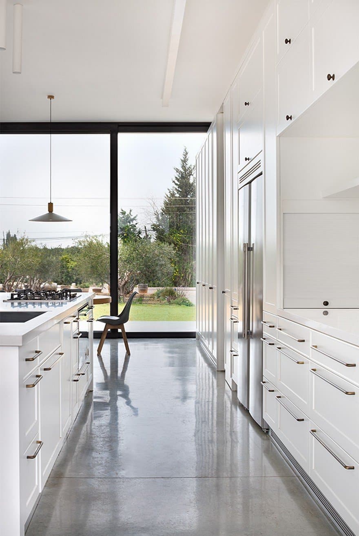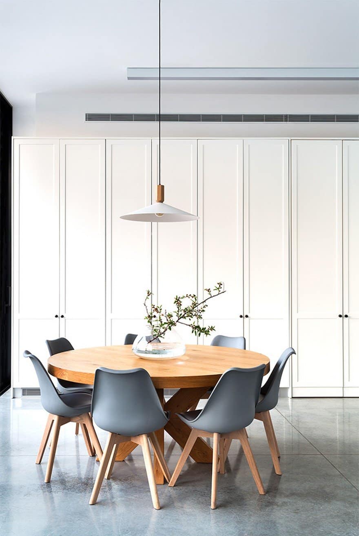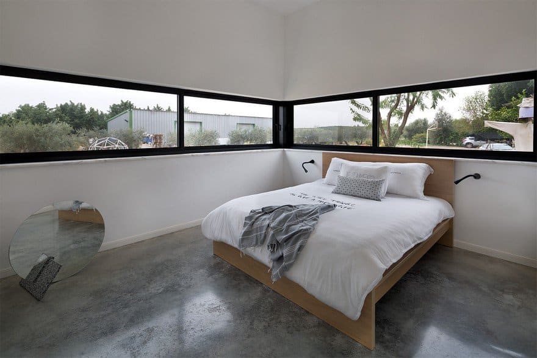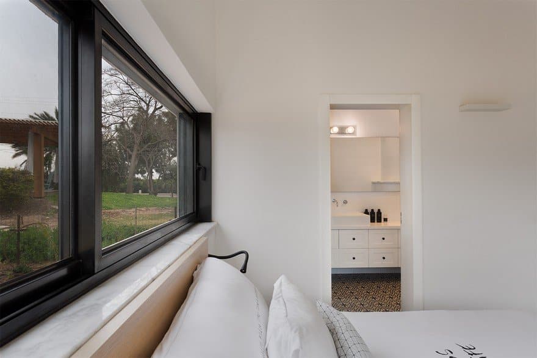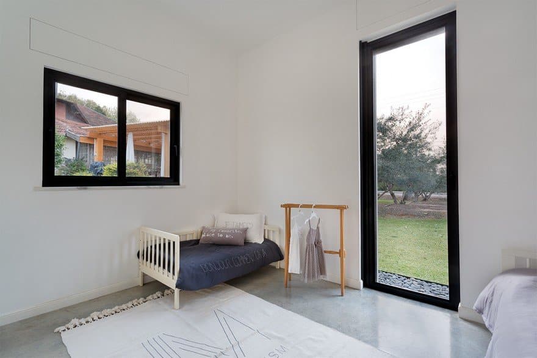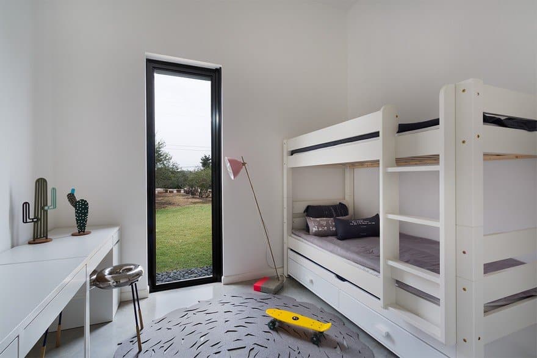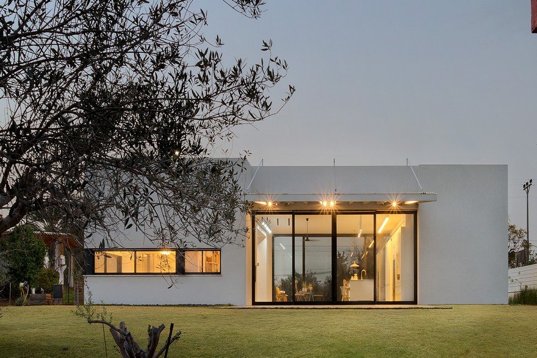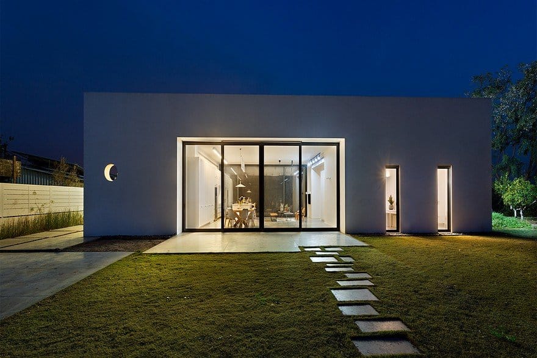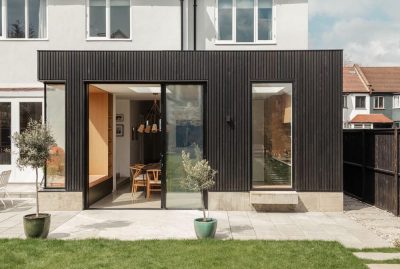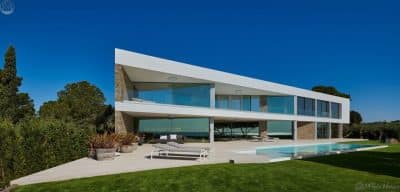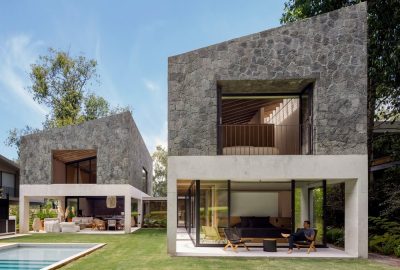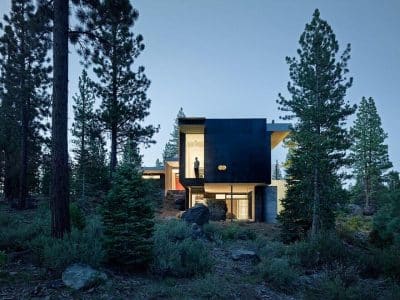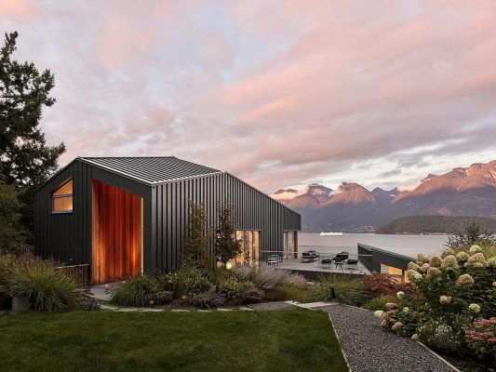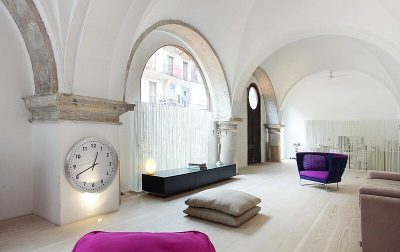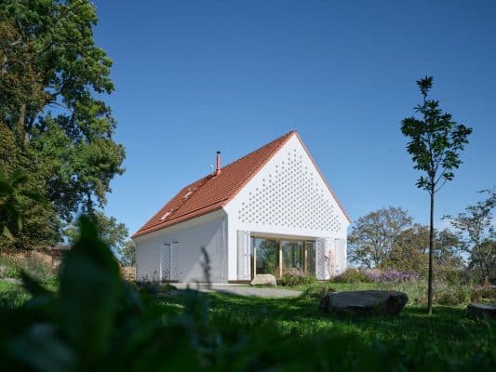Project: House Among Olive Grove
Architects: Henkin Shavit Studio
Location: Kidron, Israel
Area: 200 sqm
Project Year 2017
Moshav Kidron, built of large agricultural estates, is a level flat ground Moshav in which the sizes of the estates create quite great distances between residences. Olive vineyards are the main component of the estate on which this family house was planned and built. The idea was to create a connection between the front vineyard area and the back one. For this purpose, the house was placed in a morphological match to the grid of olive trees, with rows of olives parallel and perpendicular to the front of the house.
The house is a composition of a center space, “a gate” that contains public situations and functions as a passage between the two areas. To this volume, two masses with the private functions were attached. The house is designed in a modern way that combines white plaster with black aluminum profiles and smoothed concrete floors. At night the mass and volume ratios are strengthened, the volume functions as a “light cage” used as a lighting fixture on the scale of the adjacent street.

