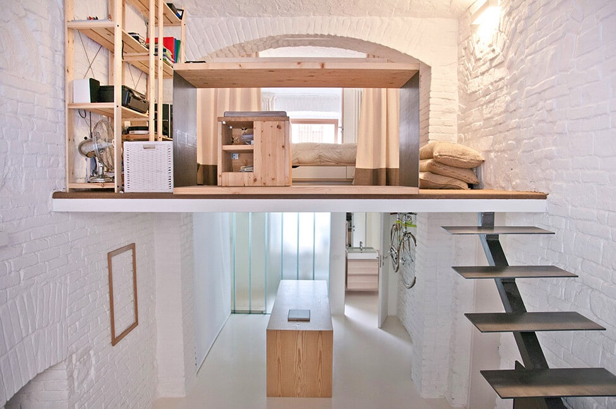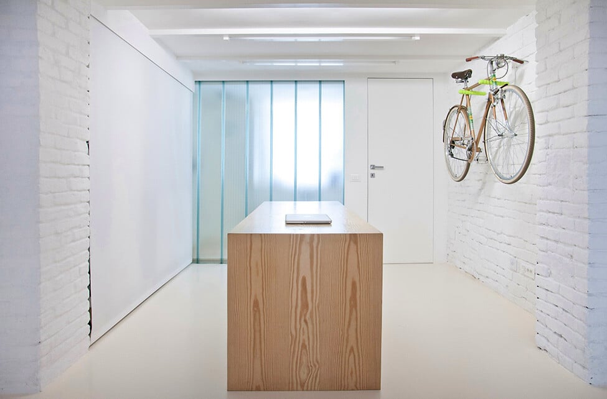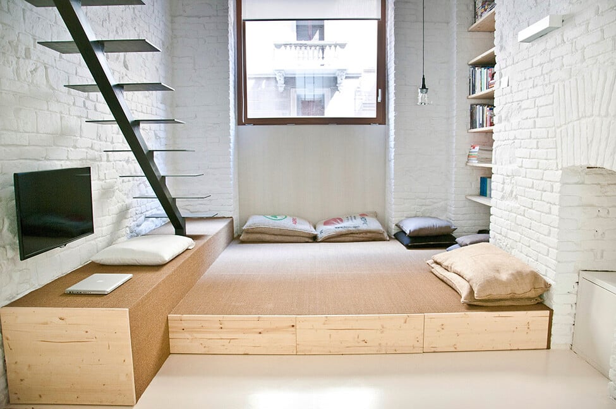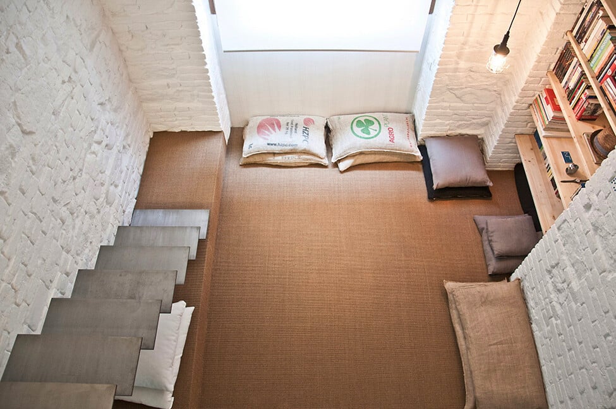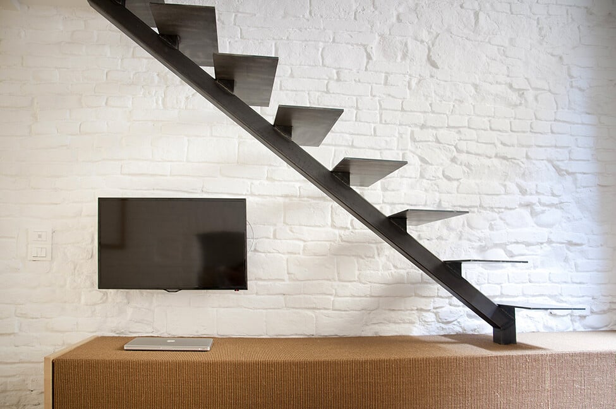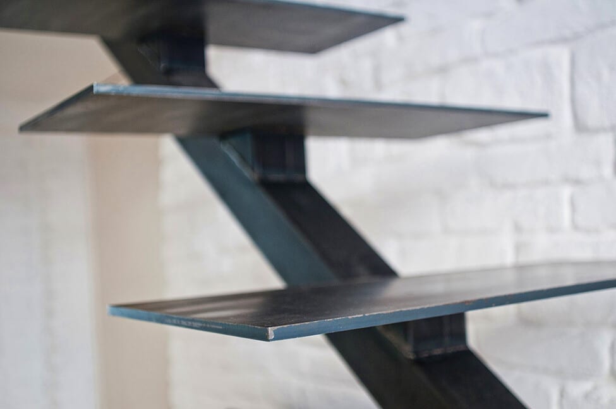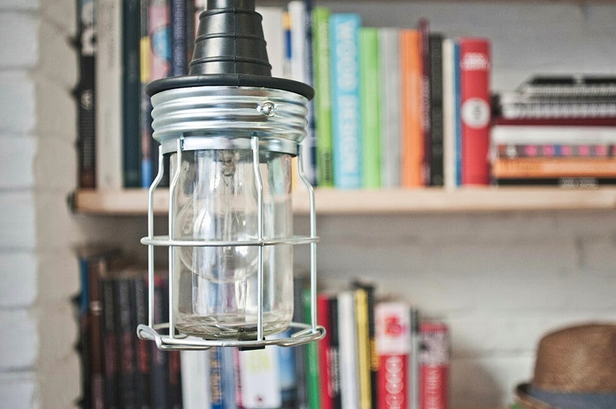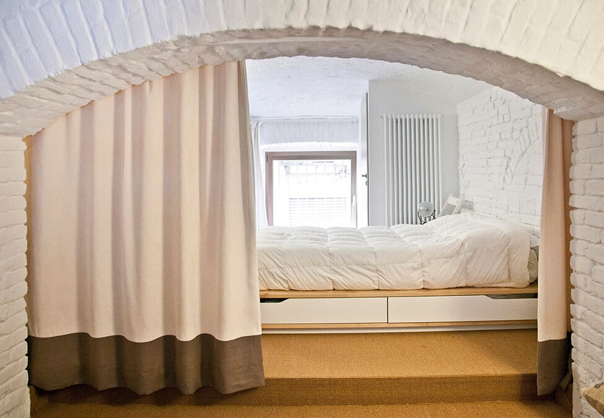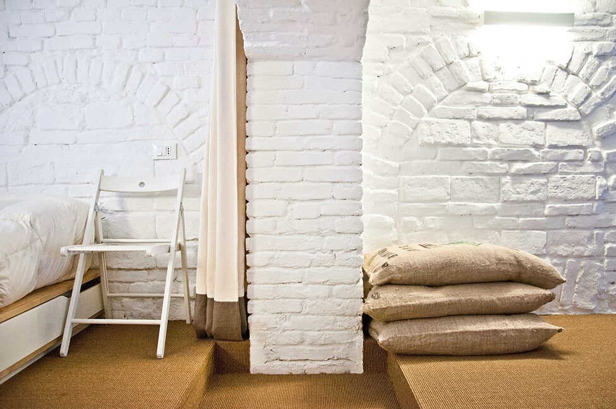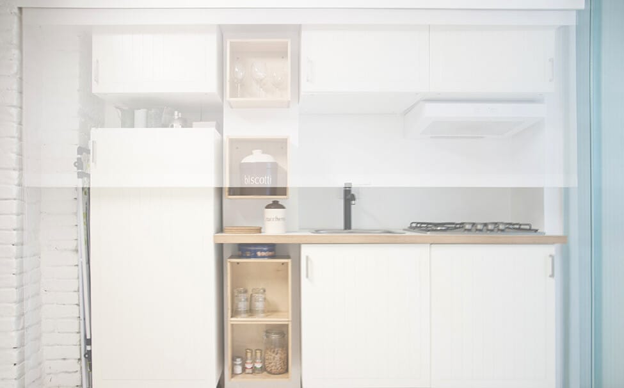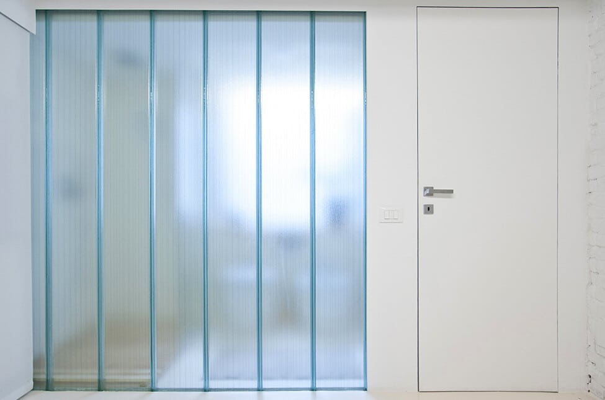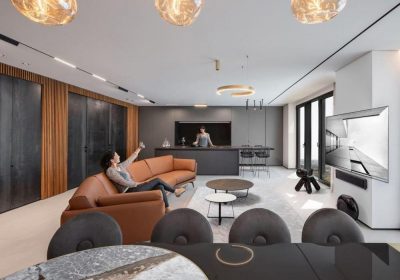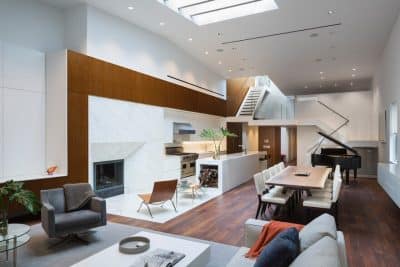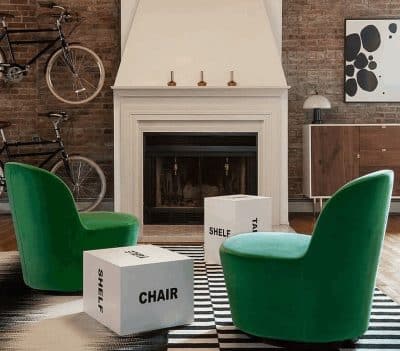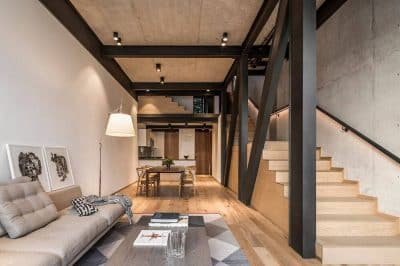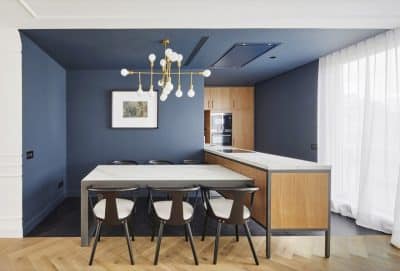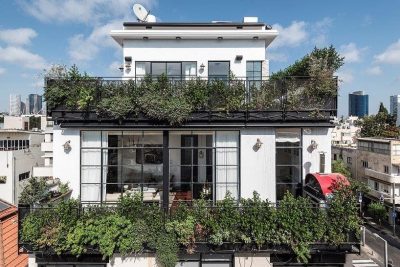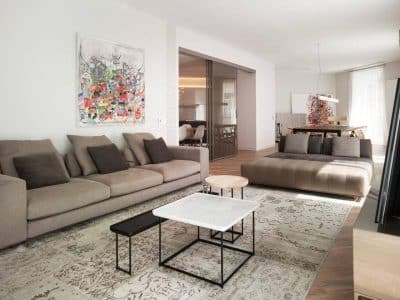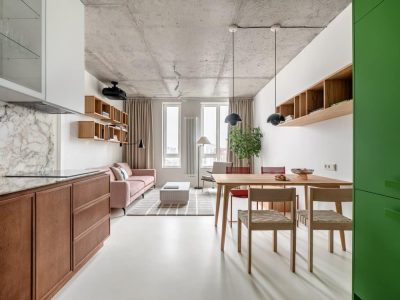In a space where in the past a shop has functioned, the italian company R3Architetti from Torino, Italy, has arranged an attractive studio apartment for a young turinese. The project and design concept effectively harness the length and height of the space, the architects had projected a bridge that divides the space in two and allows to obtain a duplex. The living room, kitchen and bathroom are located at the lower level, while the loft is occupied by the bedroom and a small workspace. Designed as a multi-purpose location, both as a home and as a workspace, the separation of the two areas was imposed so the kitchen and bedroom are masked by curtains.
Because there are only two windows located on the opposite wall to the entrance, due to the need to make the most of the natural light, the walls were painted in white to increase the brightness and spatiality. The white of the walls contracts with the black of the stair and joins in harmony with the natural wood used for the furniture. Warm, welcoming, with a serene and comfortable atmosphere, this small studio apartment is perfect for a young man, both as a place to work but as well as a restful home. Via R3Architetti

