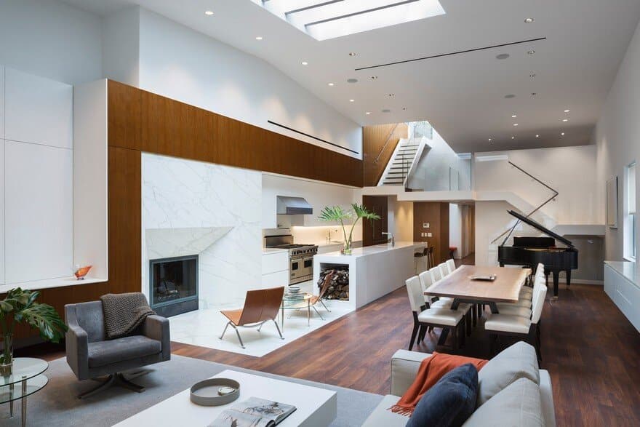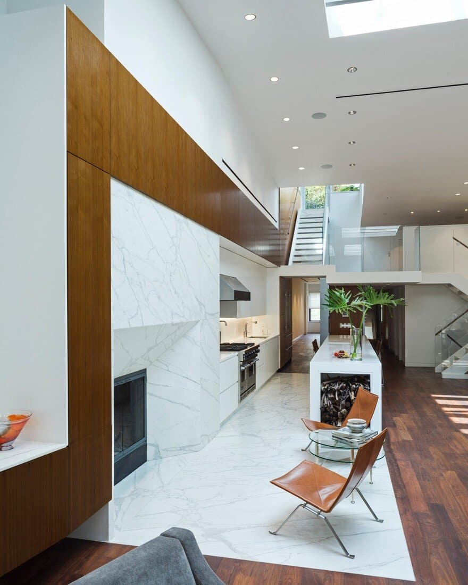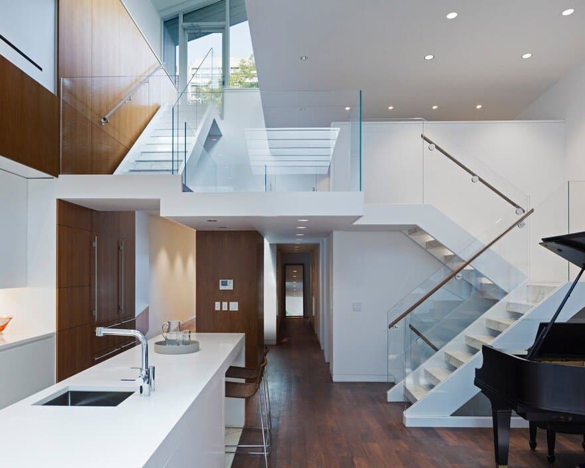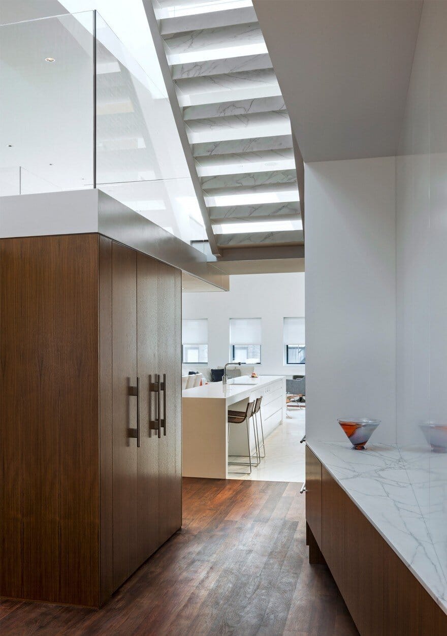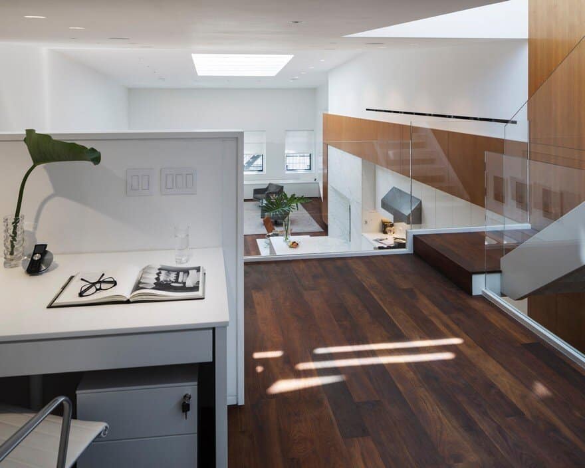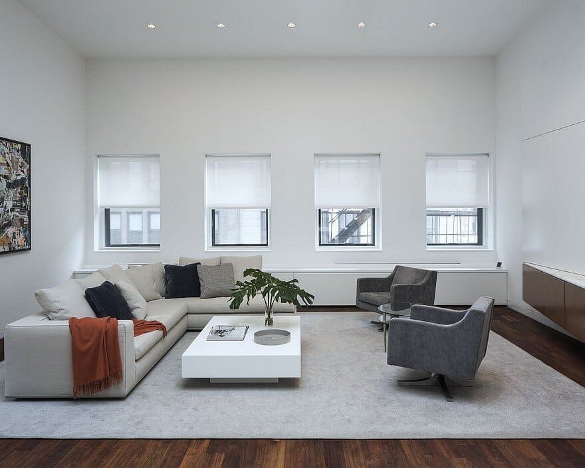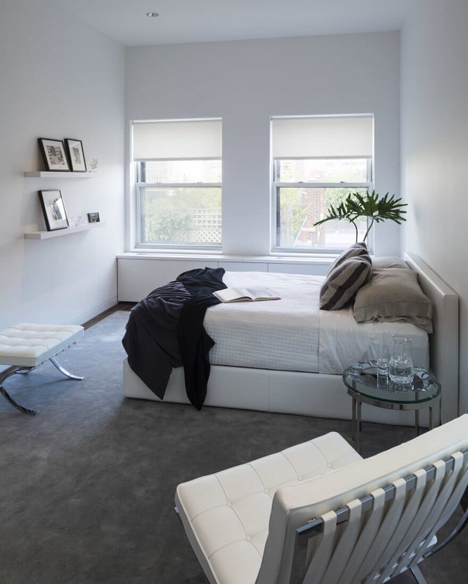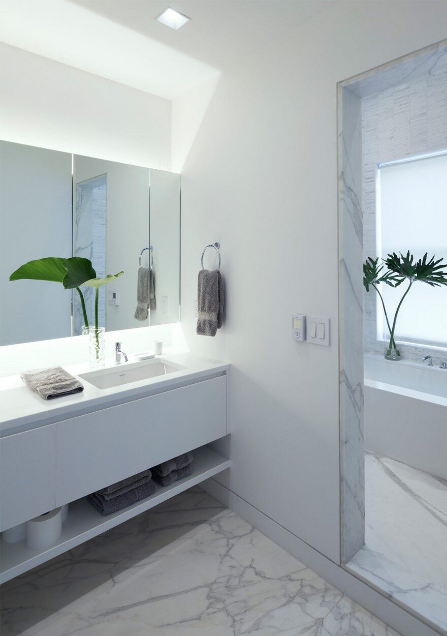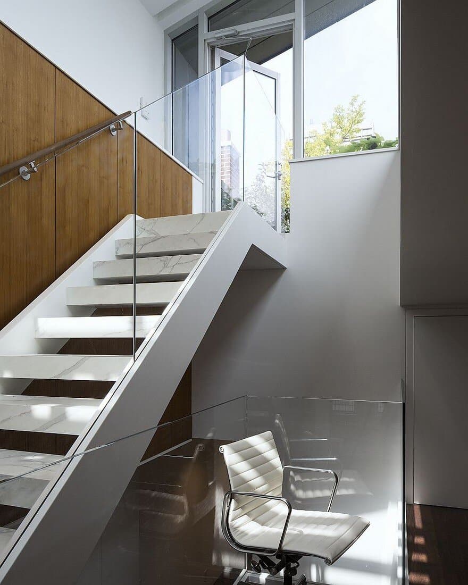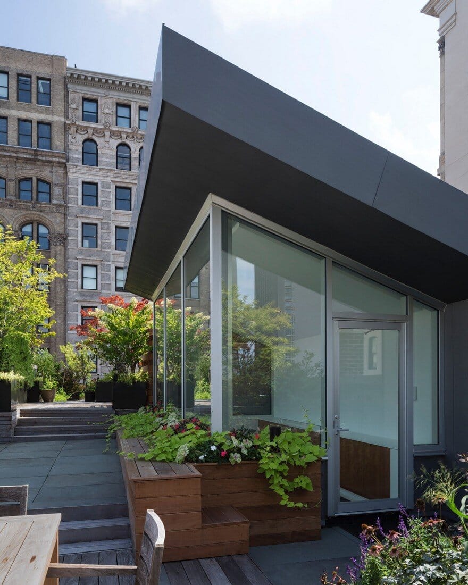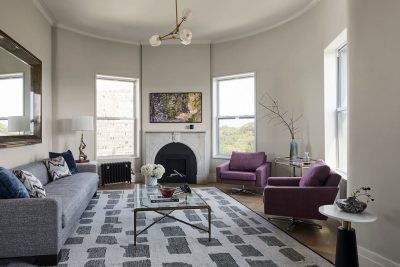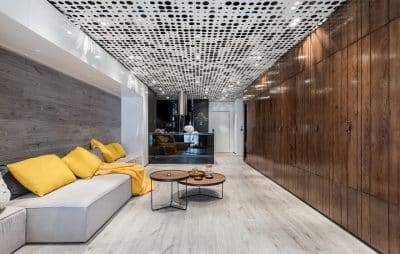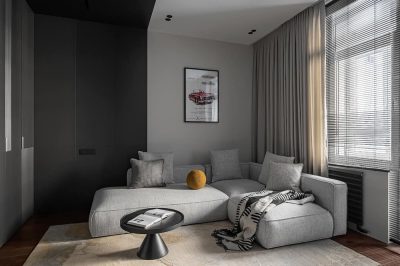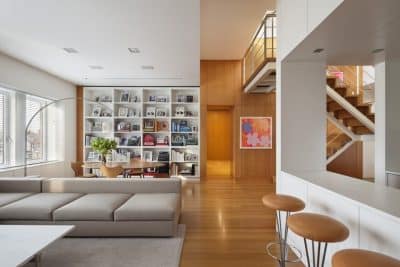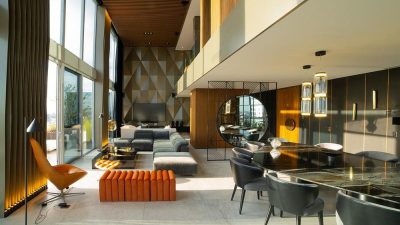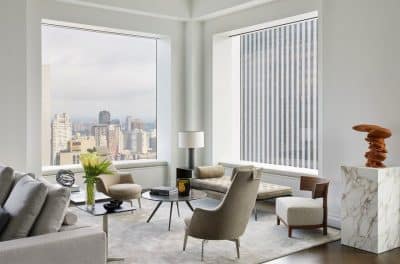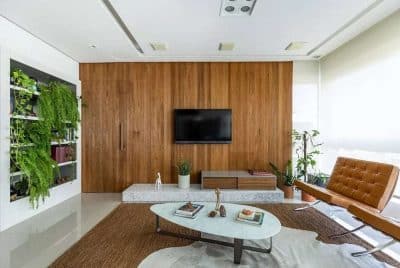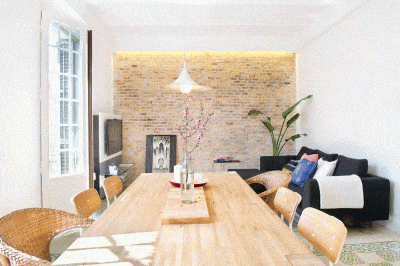Project: Triplex Apartment Renovation
Designer: DXA studio
Architects: Joel Sanders Architect
Location: NoHo, New York City, United States
Area: 5,000SF
Photography: Ari Burling
This five-bedroom, four-bath, duplex penthouse renovation features a new open-riser marble and glass stair connecting two levels to a mezzanine and roof garden. A sixteen foot long Corian kitchen island, white marble fireplace surround and walnut wood clad wall integrating storage, media and pantry functions, runs the length of the loft-like upper floor. A zinc-clad bulkhead and central skylight serve to bathe the shared living and dining areas in light, and offer glimpses of the garden above.

