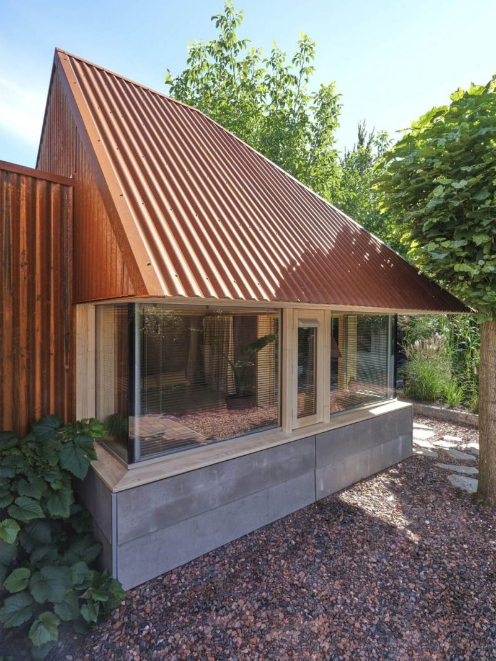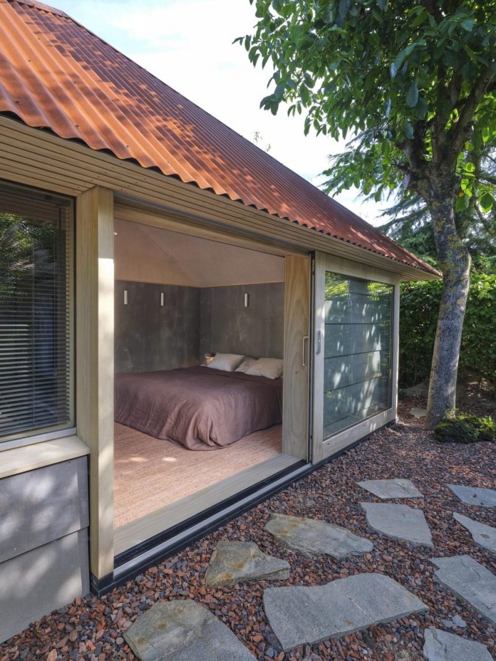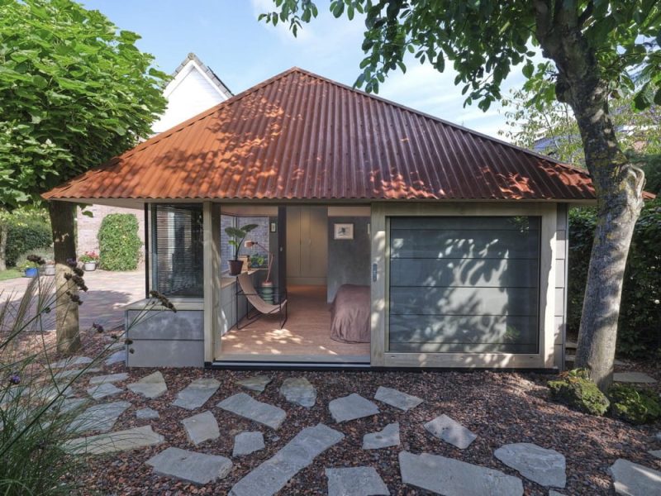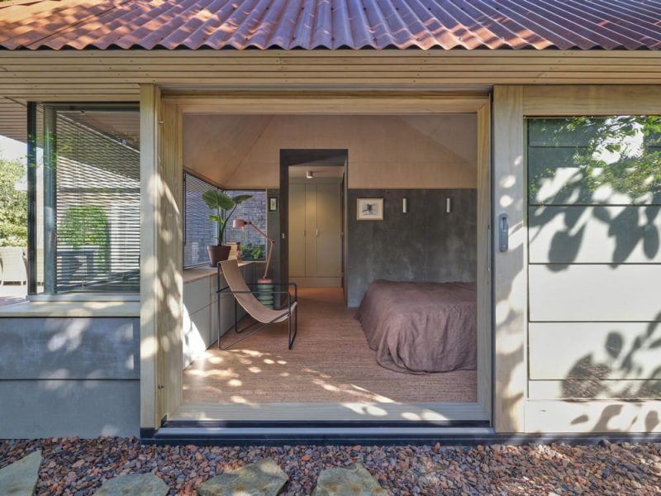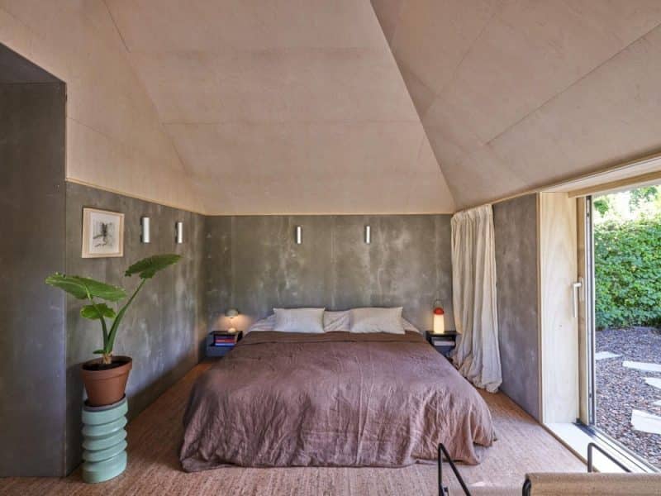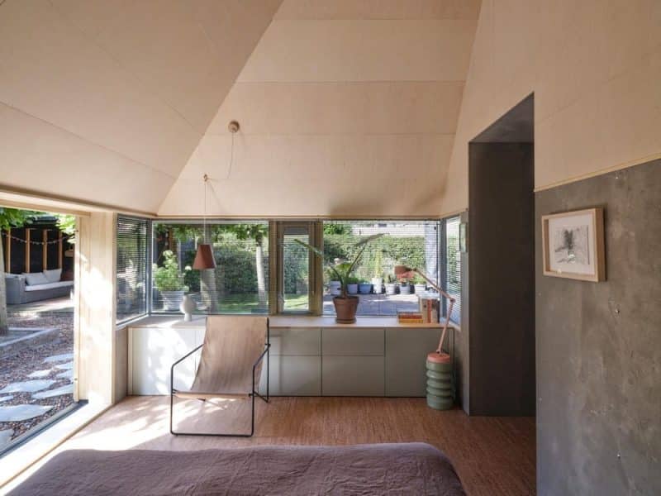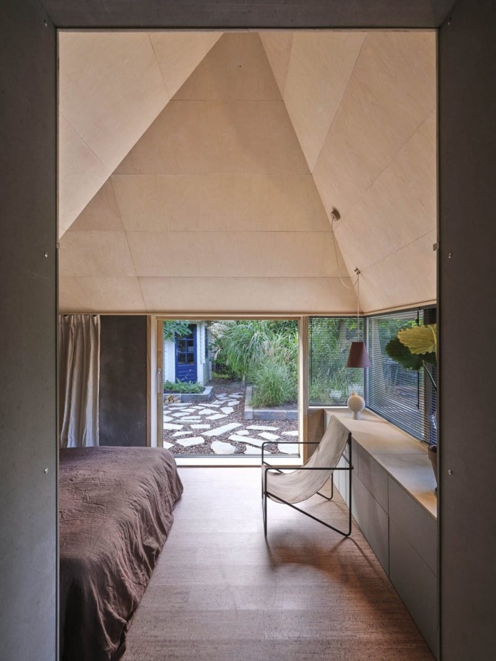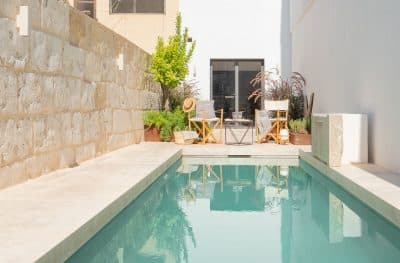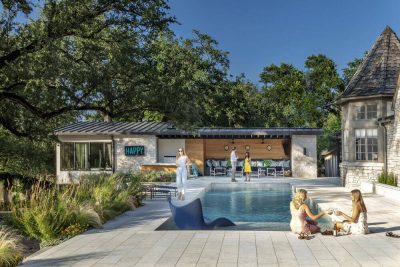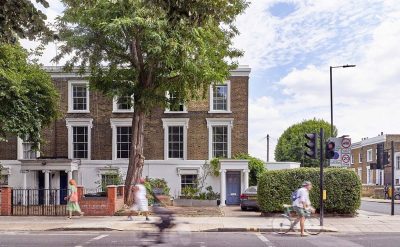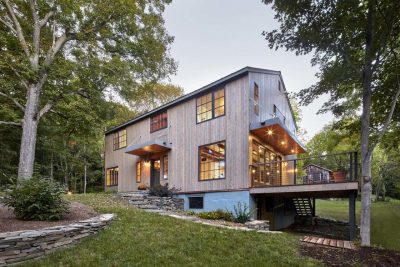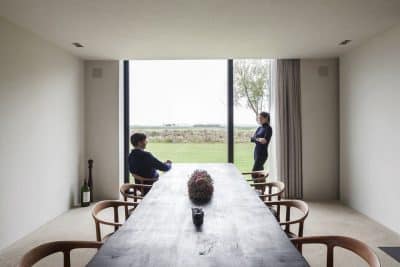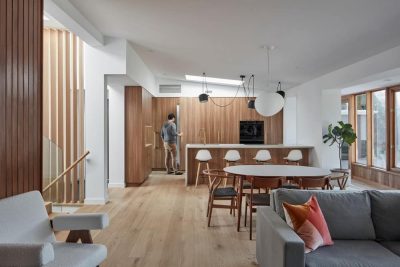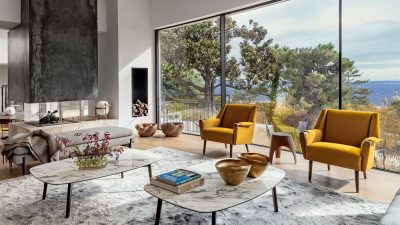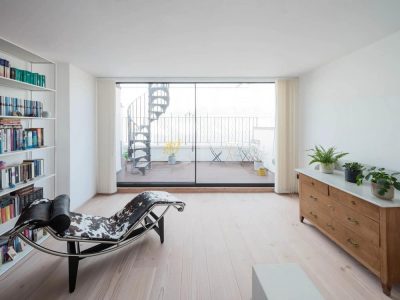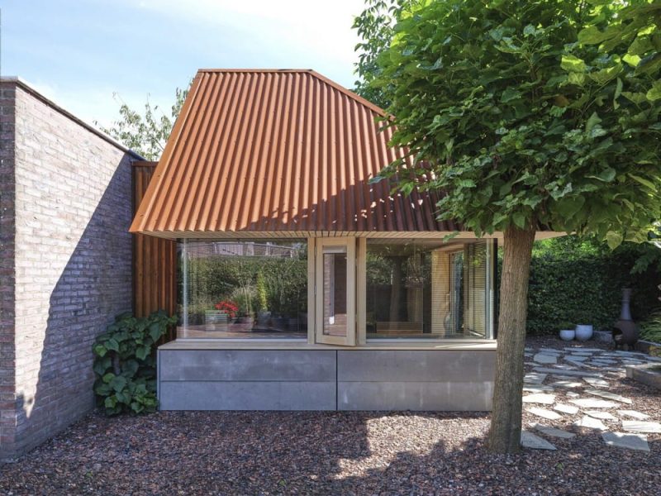
Project: Solitair Garden House
Architecture: Bloot Architecture
Contractor: Riezebos Bouwbedrijf
Location: Lelystad, The Netherlands
Year: 2024
Photo Credits: Jeroen Musch
Solitair Garden House is a project in Lelystad, the Netherlands, where a detached home was renovated and extended for a retired couple who wanted a comfortable, single-level living solution. Part of the existing garage was downsized to accommodate a bathroom and dressing area, while the newly added volume houses the bedroom, visually set apart from the original structure.
Peninsula-Style Extension
The extension was designed as a “peninsula” in the garden, connecting minimally to the main house. Positioned among the mature trees, it provides a pavilion-like atmosphere for the new bedroom, featuring a large Accoya sliding door that moves along the exterior facade. This approach seamlessly integrates the garden into daily life, allowing residents to feel immersed in nature.
Durable and Contextual Materials
A corten steel roof channels rainwater away from the windows, guiding it into the signature red gravel below. Viroc panels—lightweight and cost-effective, yet with a raw concrete appearance—clad both the interior and exterior walls. This choice yields a modern extension that harmonizes with the surrounding greenery.
The Floating Roof Illusion
A striking design feature is the seemingly “floating” roof, created by wrapping glass walls around the space, starting close to bed height. This approach draws the garden vista inside, making the interior feel expansive. Because the surrounding vegetation blocks views from neighbors, window blinds are unnecessary for privacy.
Comfort and a Sense of Security
At the outer edges, the roof’s height is just tall enough for comfortable movement. Toward the center, it rises further, creating an engaging spatial contrast. As a result, the extension feels both cozy and spacious at the same time.
Dialog with the Original House and Garden
The original home has a neutral, catalog-like style, which remains mostly intact. By “cutting” the extension away from it, Solitair Garden House forges its own identity as a pavilion in the garden. This placement leverages the site’s mature landscaping without clashing with the existing architecture, resulting in a tranquil, modern retreat that coexists effortlessly with both home and nature.
