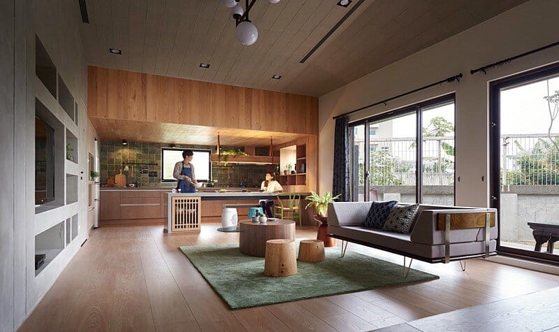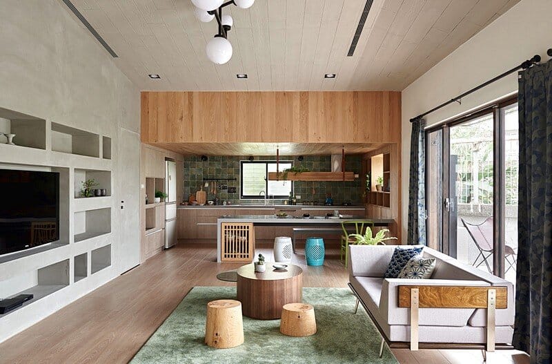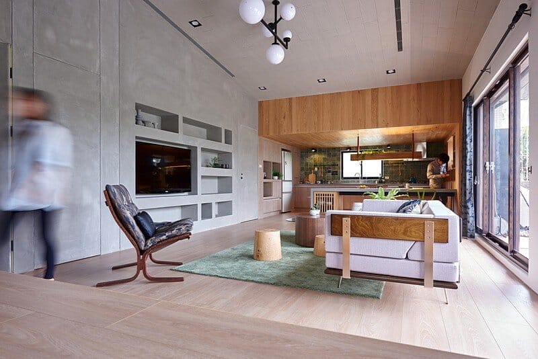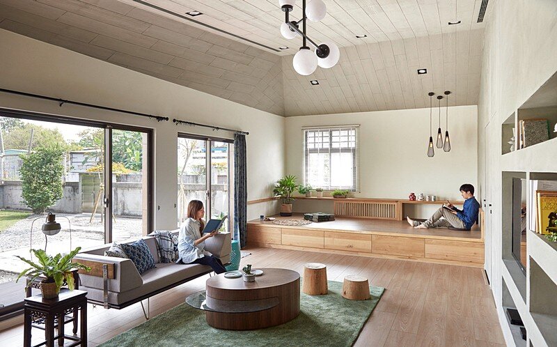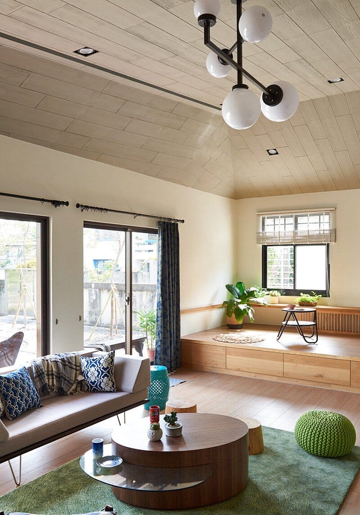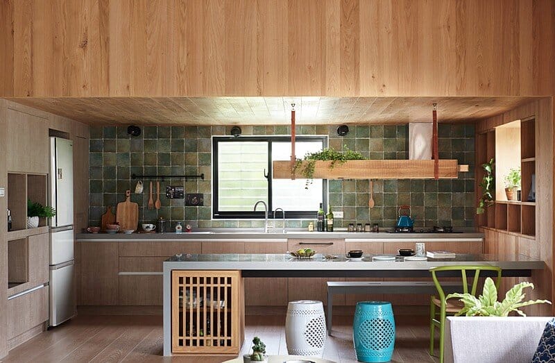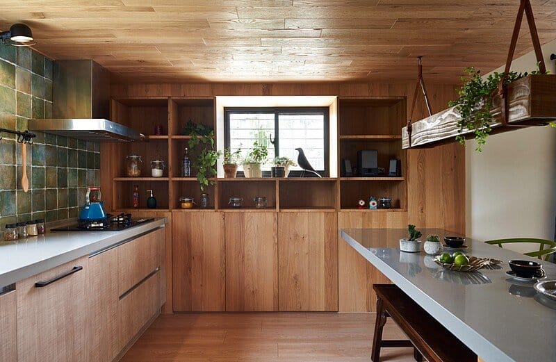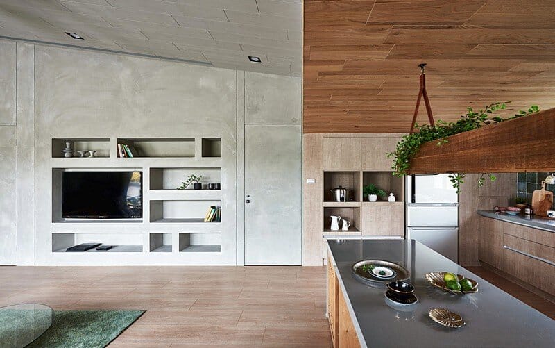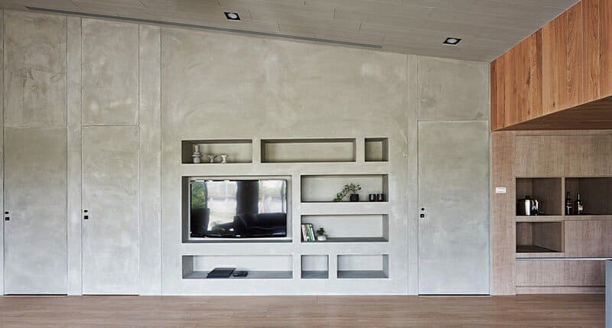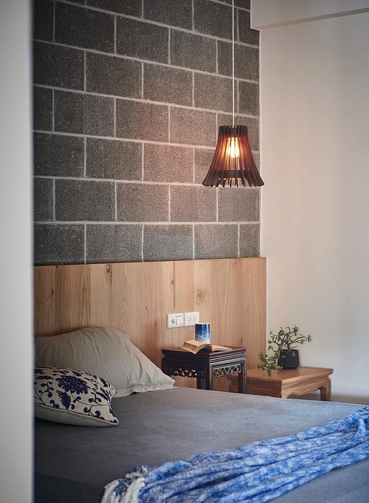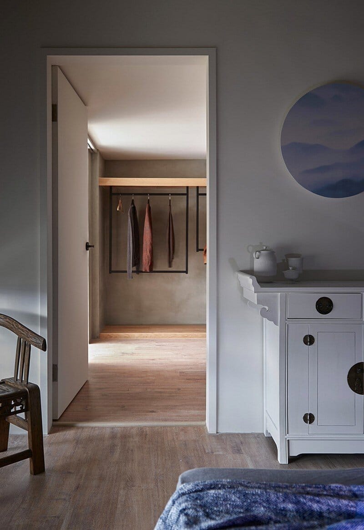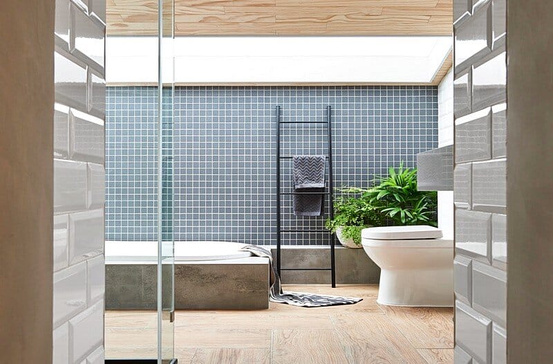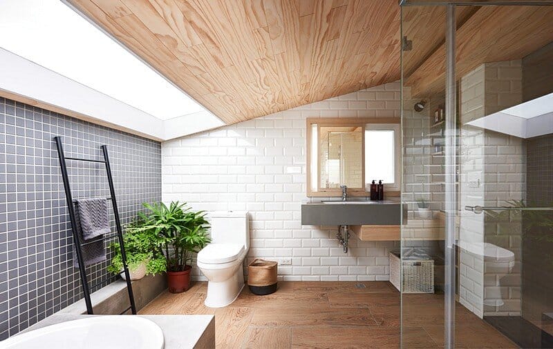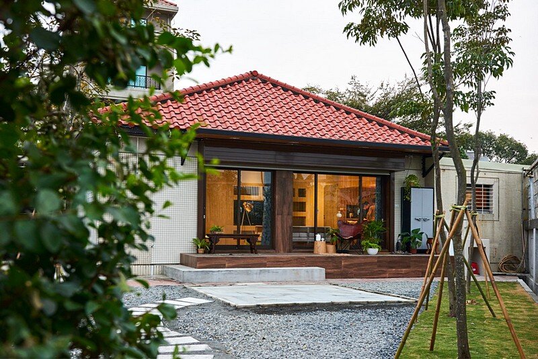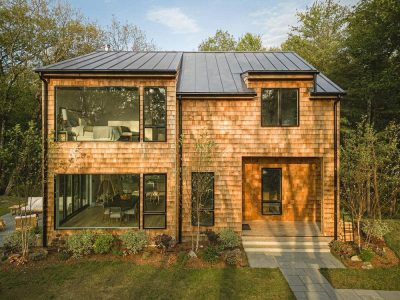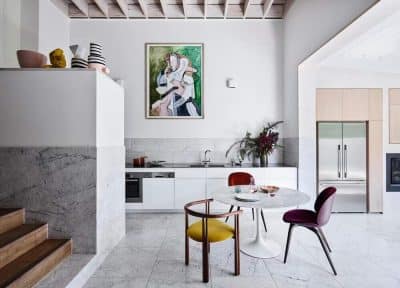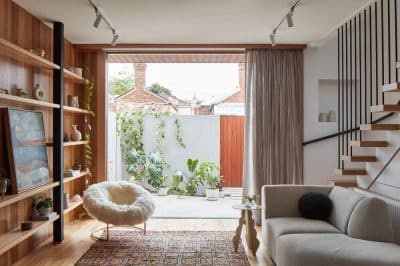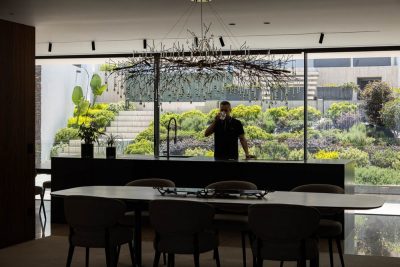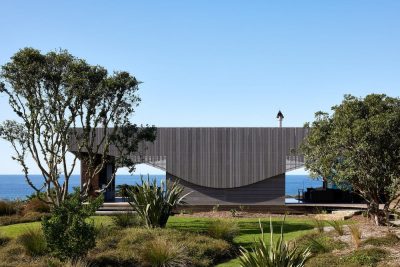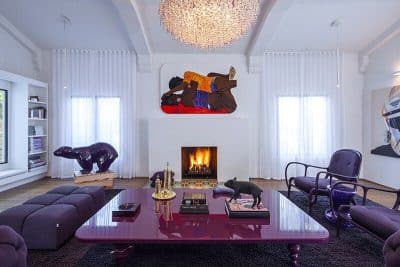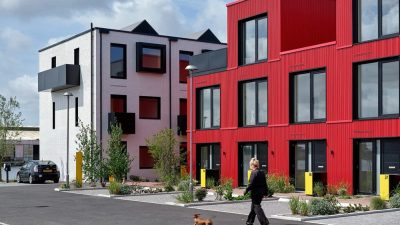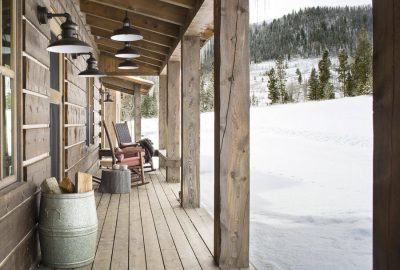Project: Southern Sunshine Home
Architects: HAO Design
Location: Kaohsiung City, Taiwan
Area: 116.0 sqm
Photography: Hey!Cheese
Southern Sunshine Home is a single-family home designed by Taiwanese studio HAO Design.
Project description: Whenever HAO Design receives a new case, the first thing we do is to observe the surrounding environment of the house and list its unique strengths. Then we brainstorm ideas, integrate the space and plan the traffic flow. Take this freestanding house located in Kaohsiung. We assessed it and found four major advantages: a large yard, high roof, good natural light and a rectangular floor plan.
We changed the original traffic flow by moving the entrance to the side of the house. Although you need to walk around the house to get in, the first thing you see is the big yard. It’s like walking from the city into a country cottage; your body and mind both relax immediately.
The solid wooden platform at the entrance is reminiscent of old Japanese structures. Residents can sit on it to enjoy the garden view. We made a lot of adjustments to the interior, removing a wall to merge the old living and dining room into one open space. The original entrance is now a raised washitsu (Japanese-style room) where people can have a rest.
During the renovation, HAO Design knocked out portions of the ceiling and discovered it was sloped. At its highest point, the indoor ceiling is four meters high and significantly widens the room. Therefore, we did not alter the ceiling height, and the room is now spacious and comfortable.
The kitchen, connected to the living room, is nearly 8 ping (26.4 square meters). This is a kitchen island design with a 280 centimeter-long counter top, just like a dream kitchen. The house owner likes to cook, and now that he has enough cooking space, he can enjoy his hobby. Even though the ceiling is slightly lower in the kitchen, it is connected to the living room, which gives the impression of a bigger space.
When we were first planning the renovation, we realized the original layout consisted of too many different sections, and the lack of windows made it hard for light to enter. So the problem of how to integrate the small individual spaces and introduce more light was also a huge challenge. HAO Design introduced a ceiling window in the master bathroom to let in more sunlight. We changed the front door into a large French window so it lets in more light and those in the house can enjoy a view of the garden, a serene place in the bustling city. We also added a window near the ground in the master bedroom so light can enter, but we made sure that the room does not get too bright. The right amount of natural light makes a house more energetic. 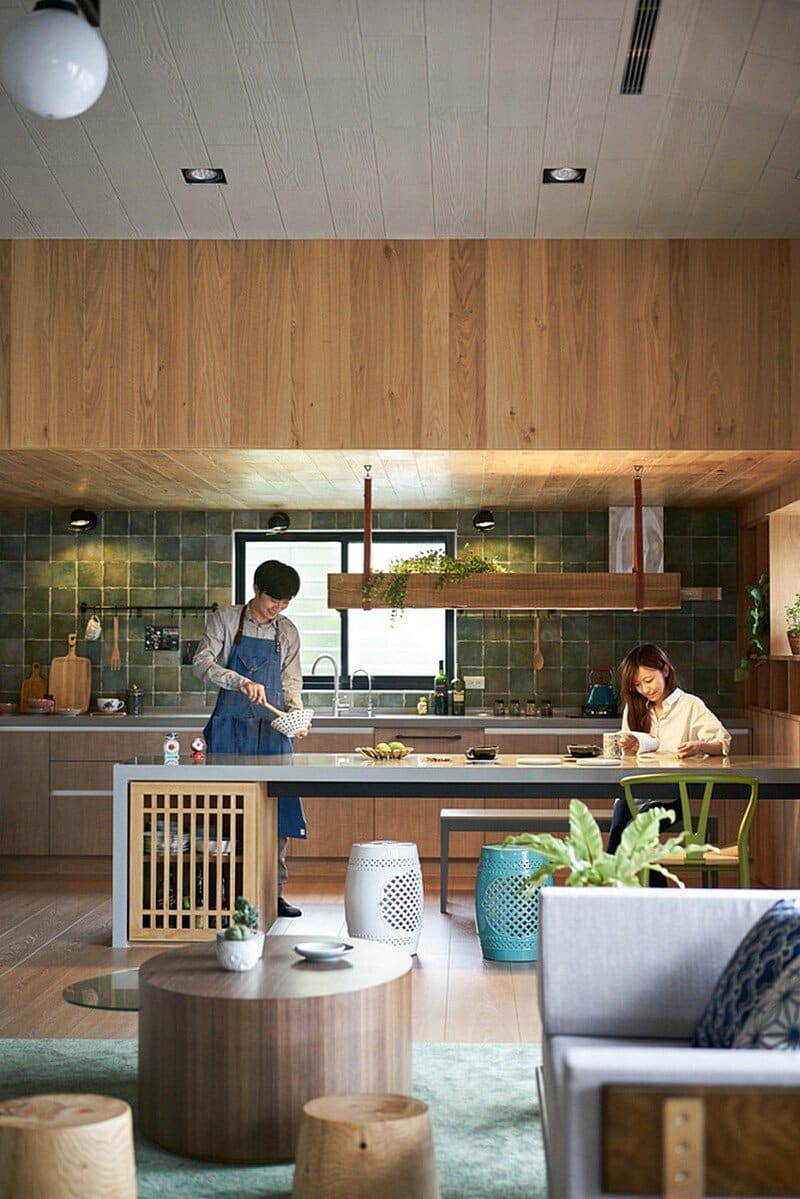
Thank you for reading this article!

