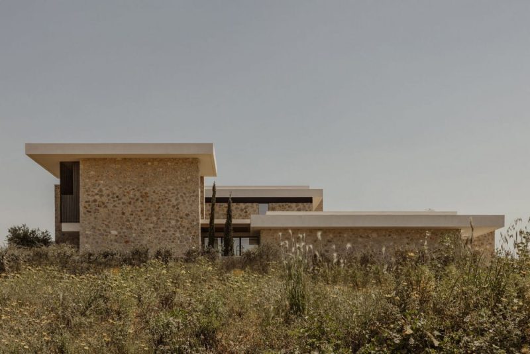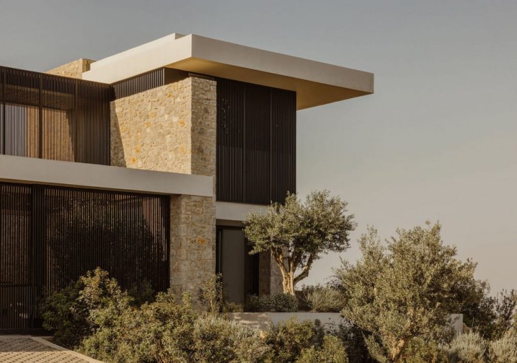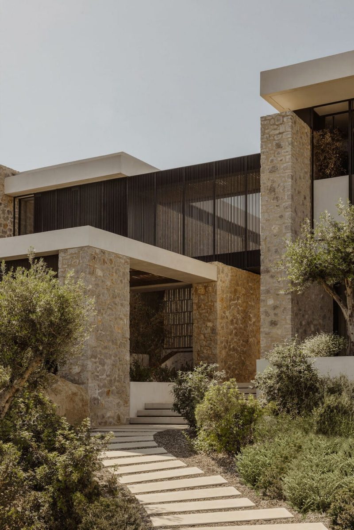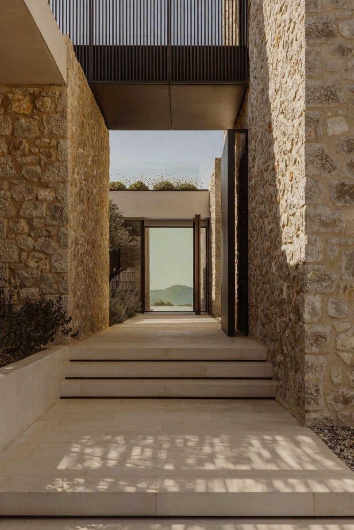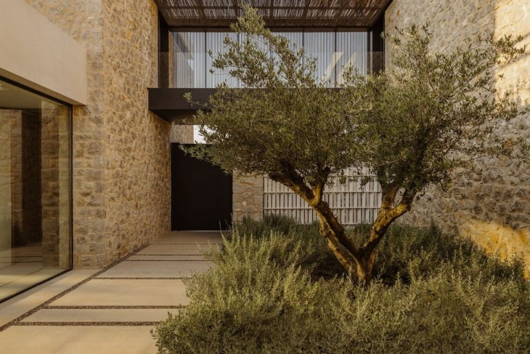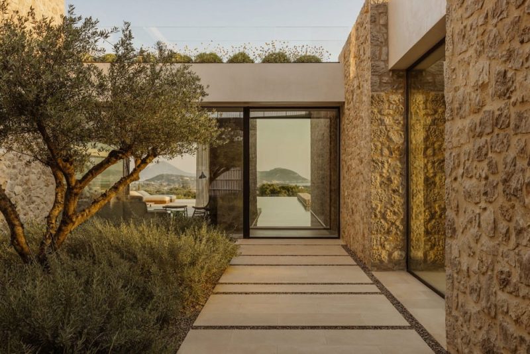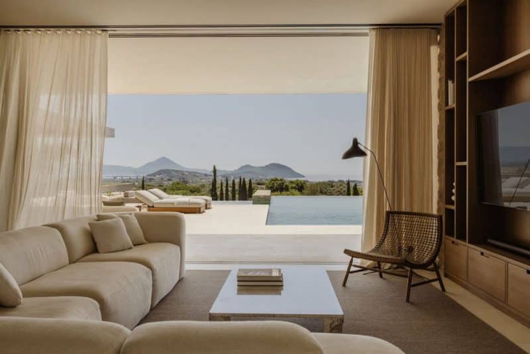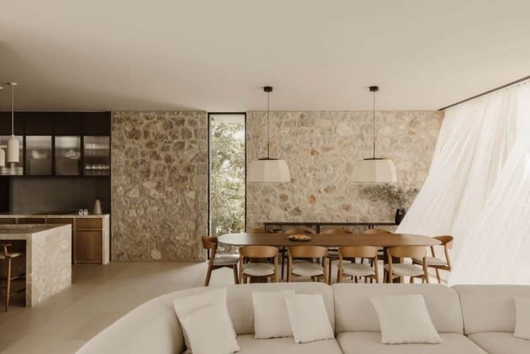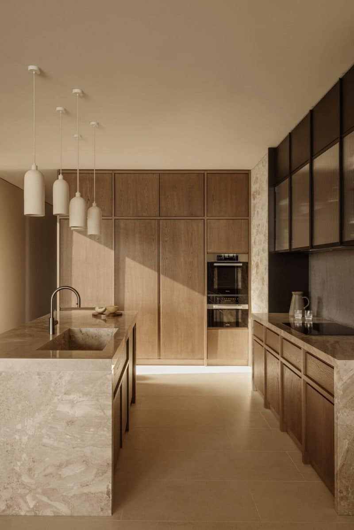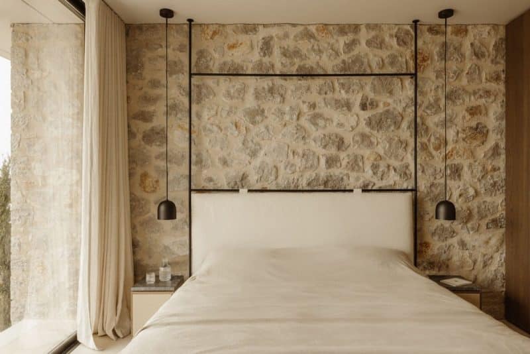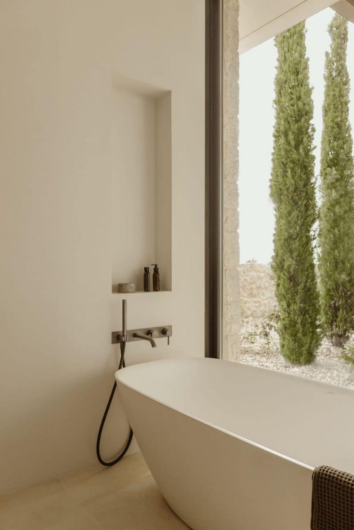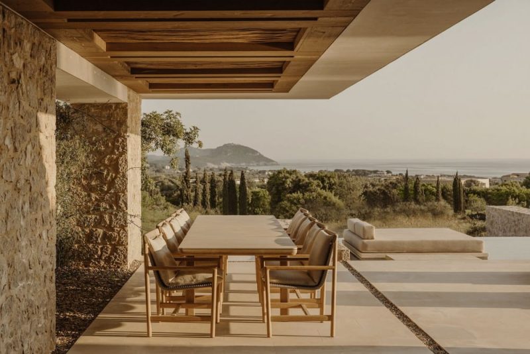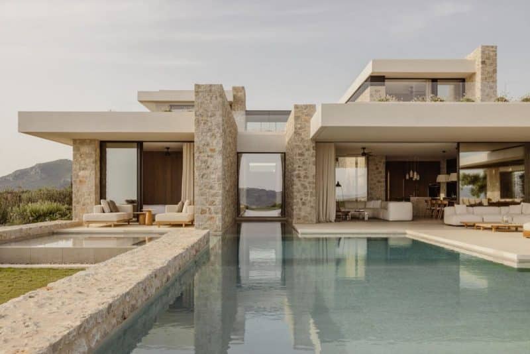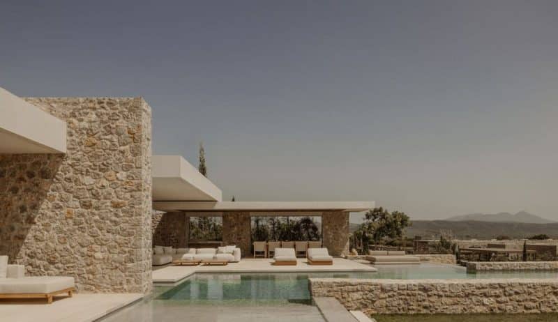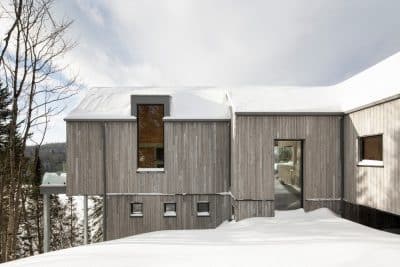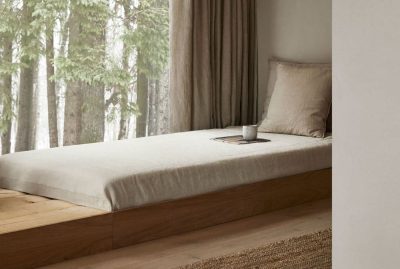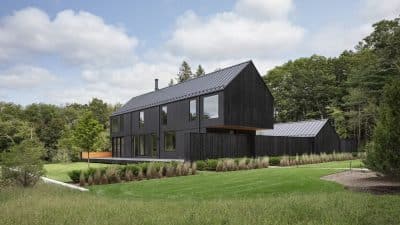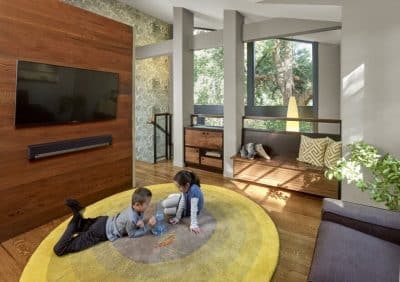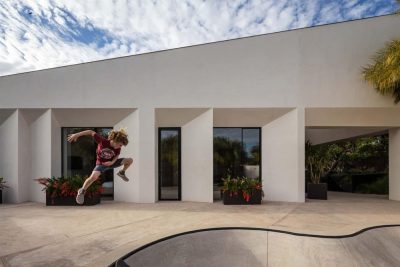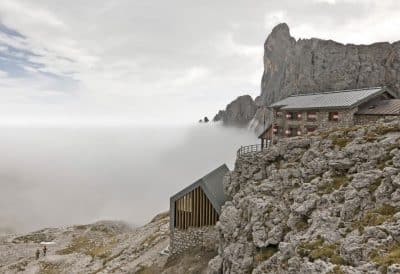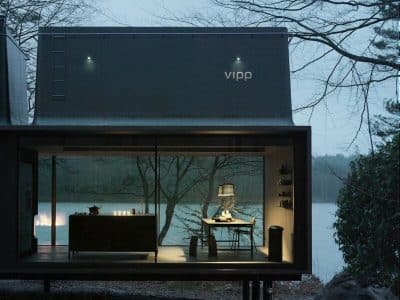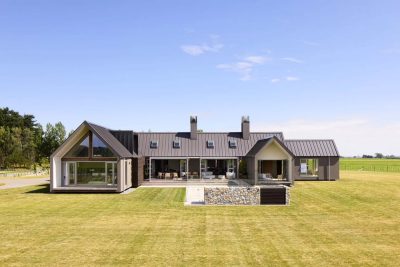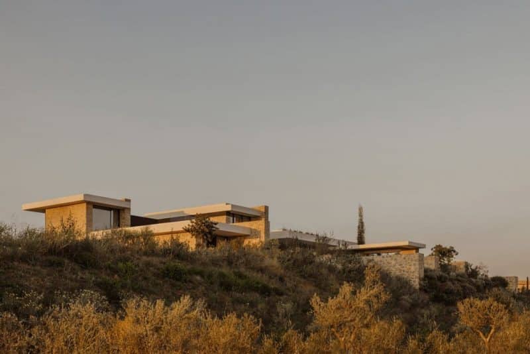
Project: Southwand House
Architecture: K-Studio
Team: Dimitris Karampatakis, Alexis Chortogiannis, Achilleas Pliakos, Artemis Merkourea, Thibaud Stelmaszyk, Dimitra Pavlakou, Dimitris Giannelos, Stevi Meletsi, Katerina Saraptzian, Alexandra Zachariadi, Lila Simou, Trisha van der Merwe
Main Contractor: Tomec
Landscape Designer: H. Pangalou & Associates Landscape Architects
Location: Costa Navarino, Greece
Area: 332 m2
Year: 2023
Photo Credits: Ana Santl
Southwand House by Ravel Architecture sits on a gently sloping hillside in the southwestern Peloponnese, within the Costa Navarino development. Southwand House draws inspiration from Messinian stone tower-houses and local architectural traditions while embracing modern geometries. Consequently, the home offers a serene summer retreat for a dynamic Northern European family, nestled among olive groves and cypress trees and overlooking the Ionian Sea.
Site Context and Inspiration
First, the architects studied the Messinian landscape, where folk architecture grows organically out of irregular stone volumes, piazzas, and courtyards. Furthermore, they noted the nearby Mani region’s historic stone tower-houses. Therefore, they designed modular stone walls on a steep plot, weaving the house seamlessly into the land. As a result, the building appears to emerge naturally, respecting local heritage and climate necessities.
Architectural Concept and Composition
Next, Southwand House employs a system of orthogonal modules that, when adjoined, generate intricate negative spaces, courtyards, and passages. Moreover, the compositional grid can stack modules vertically or spread them across a single level, echoing a village-like arrangement. Consequently, this non-static form creates dynamic spikes within the landscape, reflecting the owners’ energy and constant movement.
Materiality and Façade Treatment
Furthermore, the exterior stone walls use local quarry stones, enabling the home to blend with its surroundings. Above these walls, white concrete slabs—referencing modernist architecture—sit flush, creating crisp horizontal lines. Additionally, extensive aluminum-framed glazing intervals and rendered wall surfaces define the inner skin, blurring the boundary between inside and out. Therefore, natural light penetrates deeply, while the robust stone massing provides shelter from the Mediterranean sun.
Spatial Organization and Central Spine
Moreover, the house unfolds around a longitudinal spine that separates private and social zones. From the central courtyard, a linear visual axis extends toward panoramic views of the Ionian Sea. Consequently, each space—be it a bedroom, living room, or kitchen—maintains a clear connection to the landscape. As one moves through Southwand House, the central axis remains an ever-present reference, guiding guests through distinct spatial relationships.
Indoor-Outdoor Living and Water Integration
In addition, the home places the social areas on the left side of the spine, aligning them with terraces and patios. At the same time, four bedrooms enjoy privacy on the right side or on the upper floor. Furthermore, every indoor function has an outdoor counterpart: the kitchen opens to an al fresco cooking area; lounge spaces extend into semi-enclosed patios; even the shower and exercise zones mirror one another inside and out. Consequently, the extensive pool relates to almost every ground-floor room—and residents can even jump into it from the top floor.
A Harmonious Retreat
Finally, Southwand House embodies an ever-active model of living in harmony with its natural surroundings and residents’ vibrant lifestyle. Thus, it aspires to become a haven of good times, nestled in nature and shared among friends and family—a true celebration of summer living.
