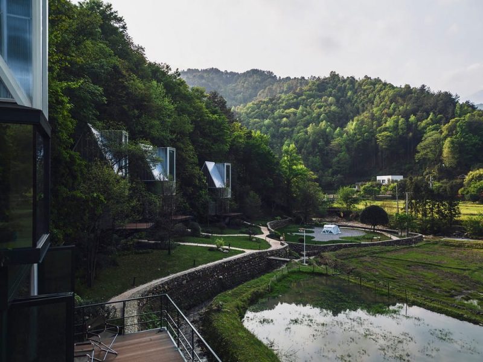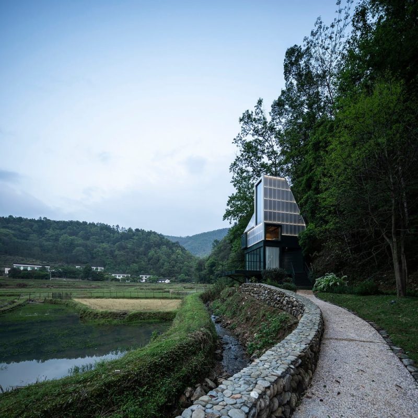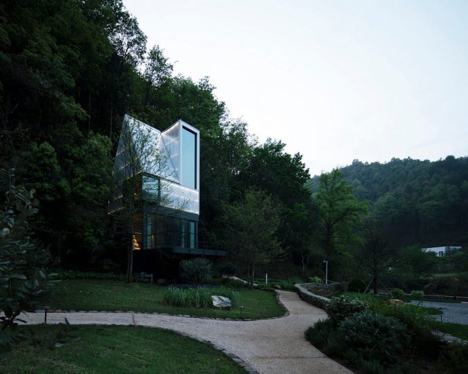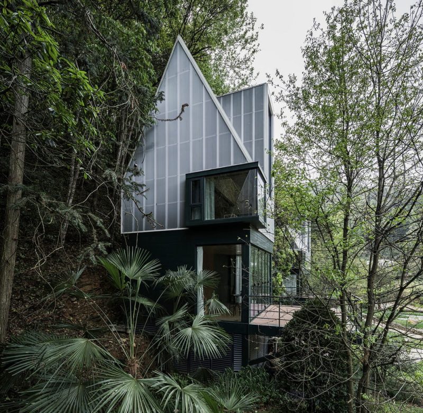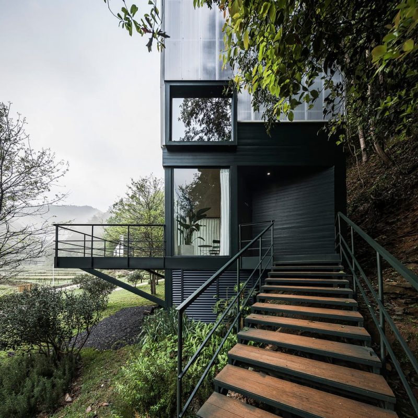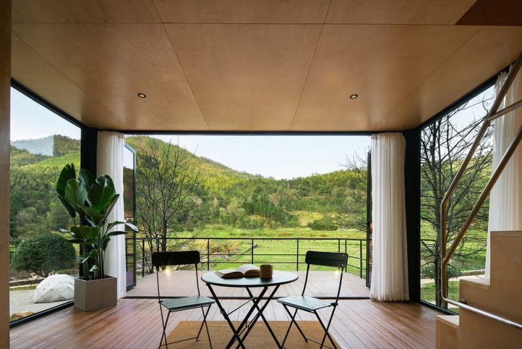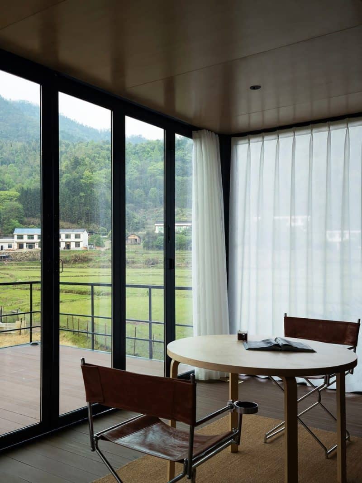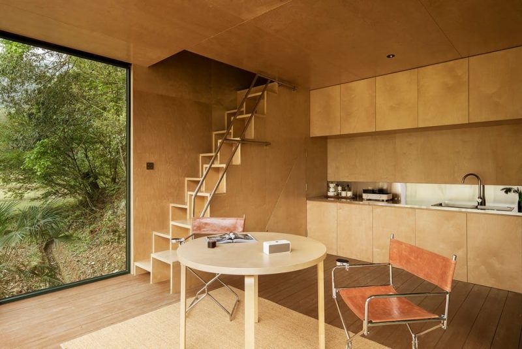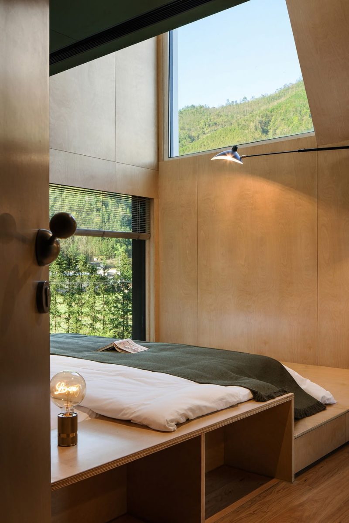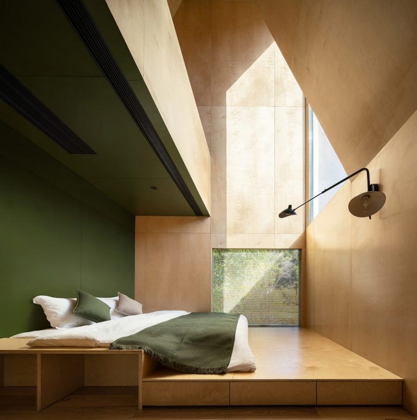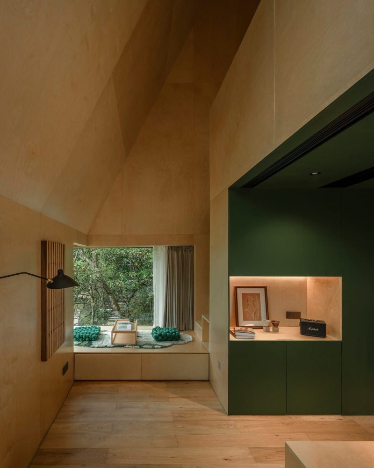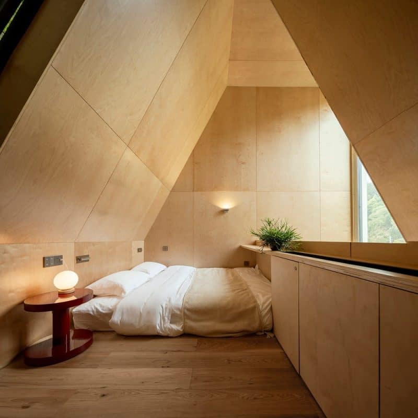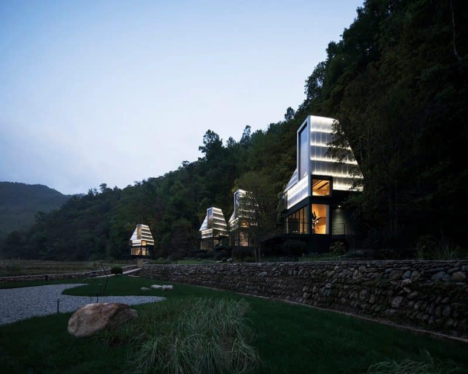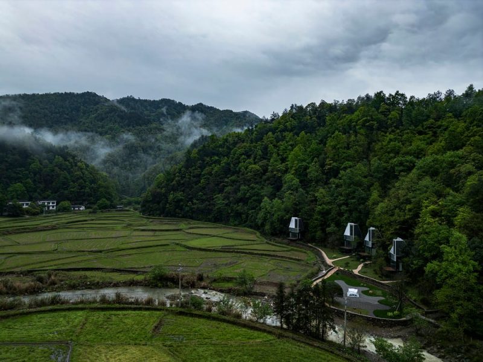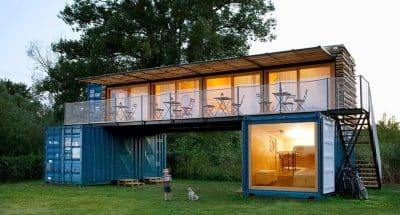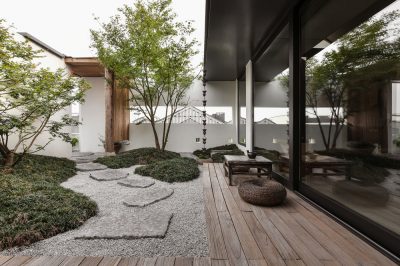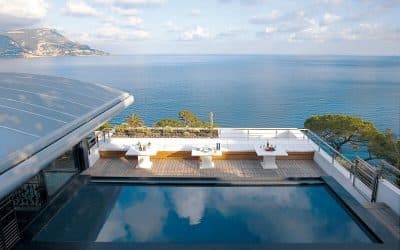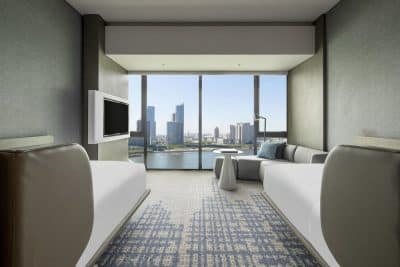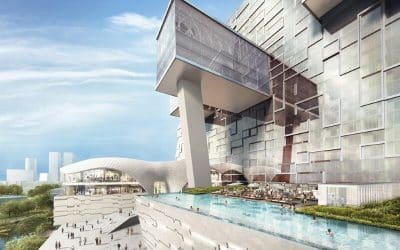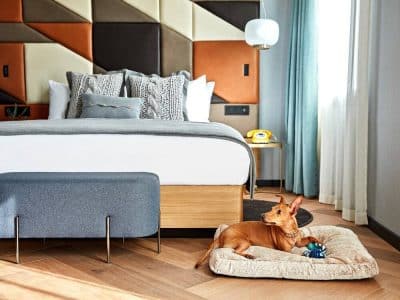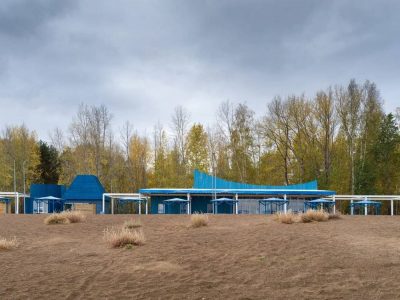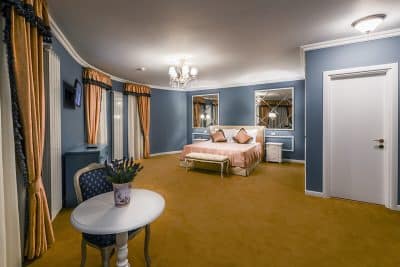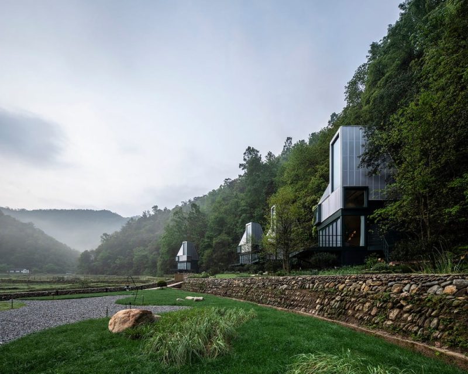
Project: Spark Lodges at YDD Resort
Architecture: EERI
Lead Architects: Hou Rui, Zhu Lijin
Design Team: Yang Yuwei (Project Architect), Huang Yingmao
Location: Changsha, China
Area: 76 m2
Year: 2024
Photo Credits: EERI, NANTU
A Harmonious Setting
Flowing from the peak of the Lianyun Mountains, a stream carves a wide triangle of land in Jinkeng Village before turning south. In this fertile area, villagers plant Chinese astragalus seeds each spring. The flowers that bloom later serve as natural fertilizer for the rice fields. Against this backdrop, Spark Lodges have emerged, designed to be seeds of beauty and the embodiment of a new era.
Unique Village Dynamics
Jinkeng is not a typical Hunan village. The rise of river trekking in the summer has fostered a thriving tourism industry among locals who stayed behind. Consequently, the village has adapted to modern times, blending industrialization, farming, and tourism into a unique mosaic of everyday life.
Modern Architectural Approach
Aside from a single yellow-walled, black-tiled adobe house that retains old memories, most buildings in the village break from tradition. Single-family houses occupy entire homesteads with multiple bays. Construction methods are pragmatic, using materials like steel roofing sheets, PVC windows, and metal pergolas, reflecting economic pragmatism and rapid construction. The challenge was to reduce costs, improve efficiency, and create distinct spaces without compromising the village’s spirit.
Innovative Design
Spark Lodges at YDD Resort, like the village itself, do not strictly adhere to tradition. Positioned with their backs to the mountains and facing the plains, their northern location prioritizes landscape views over sunlight. This led to a design strategy that changes the viewing experience with increasing elevation and features a three-story structure that stands out.
Material and Visual Aesthetics
The lodges feature translucent polycarbonate roof panels, a striking and affordable material. These panels change appearance based on the angle and light, showing a frosted texture in sunlight and reflecting nearby trees and skies at the edges. At night, they glow like lanterns, lighting up the woods and fields with a soft, inviting glow.
Seamless Integration with Nature
The ground floor has three-sided floor-to-ceiling windows that extend the view horizontally, resembling a Chinese painting on a scroll. This design brings the outside scenery inside, creating a close connection with nature. The absence of mosquito-proof screens allows fresh air to flow freely. On the second floor, views are directed through corner and side windows, framing the landscape like intimate paintings while maintaining privacy. Additionally, the loft uses vertical space to present an expansive view, connecting residents to the distant Lianyun Mountains. Here, nature becomes an integral part of the living space.
A Reflection of Spirit
These lodges are not mere structures watching over fields and villages. Instead, they are vibrant spaces that ignite the spirit. In the interplay of clouds and fields, they illuminate the surroundings and reflect the essence of those who dwell within.
