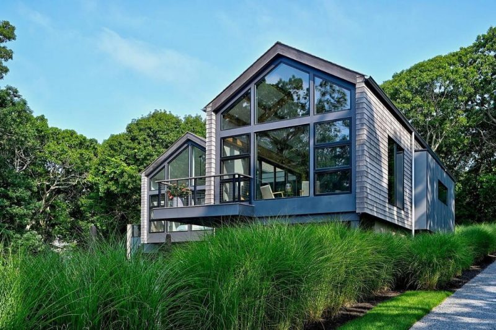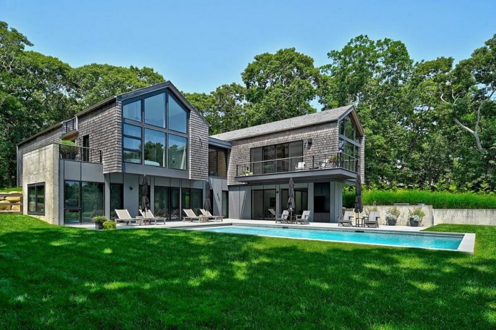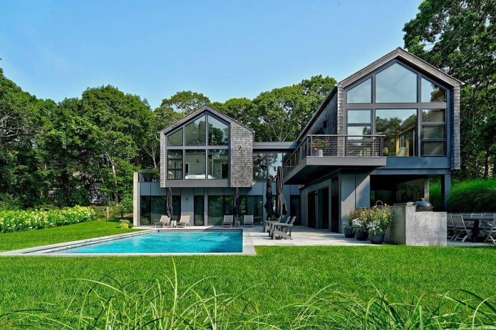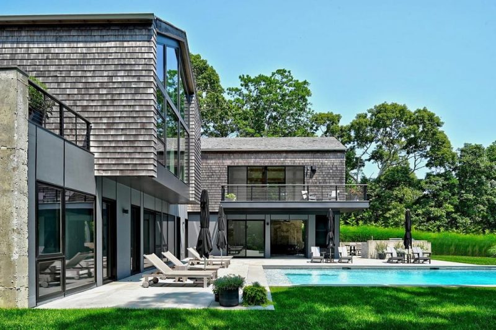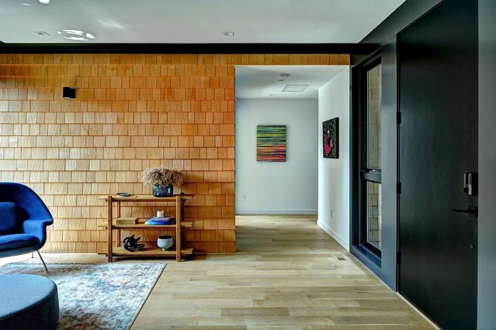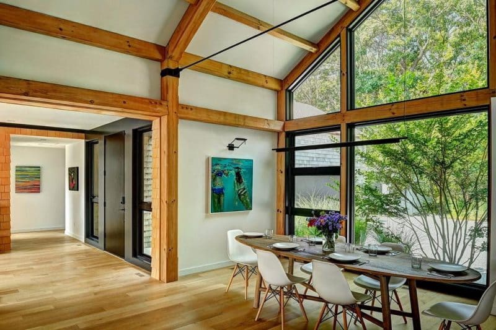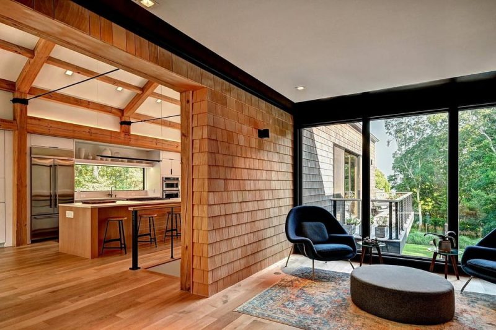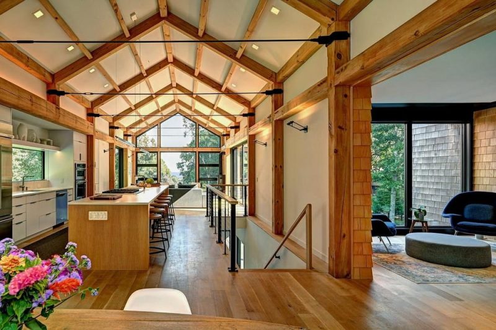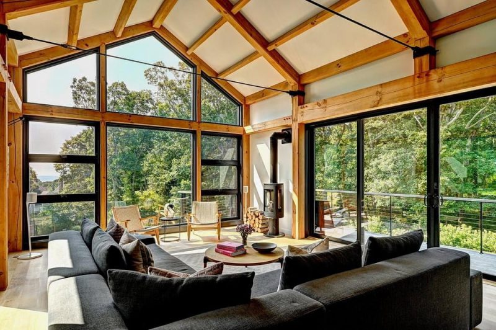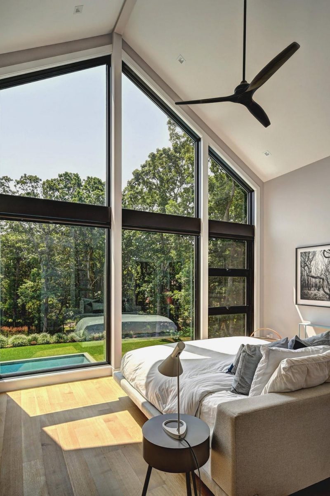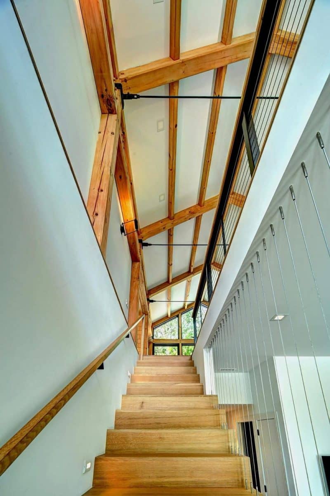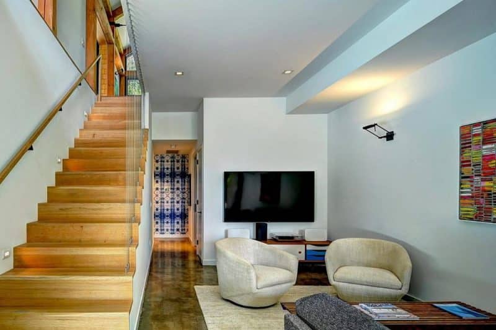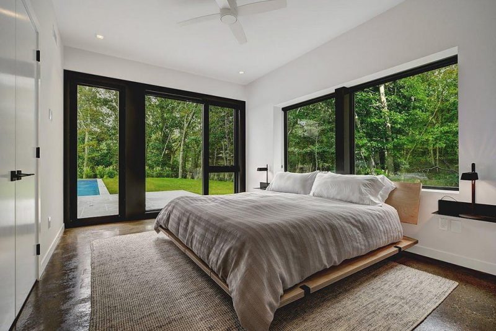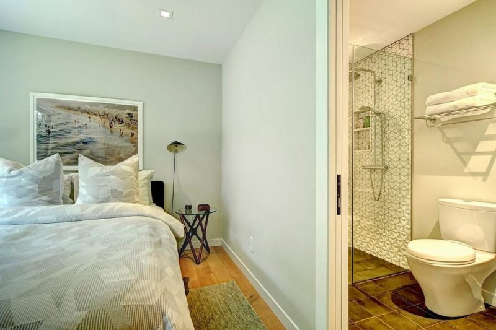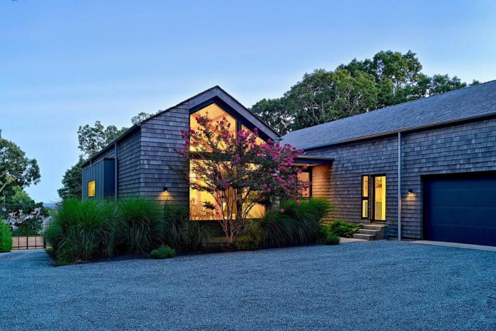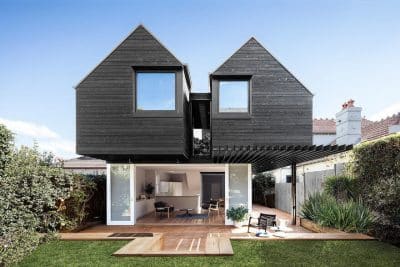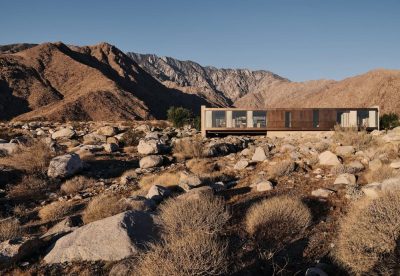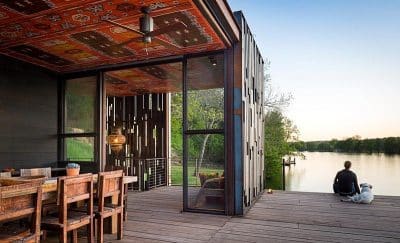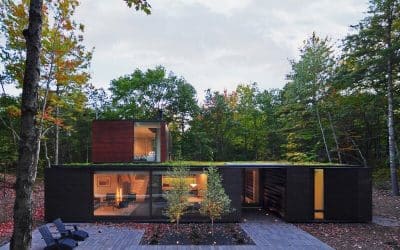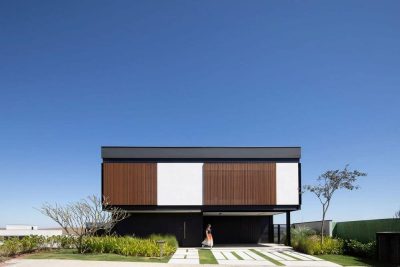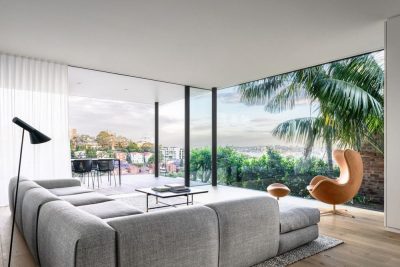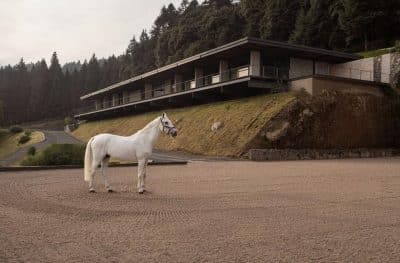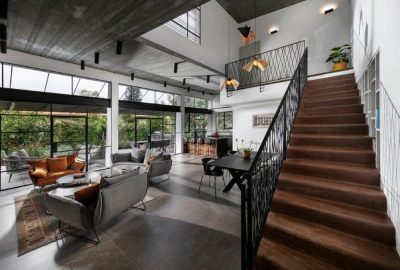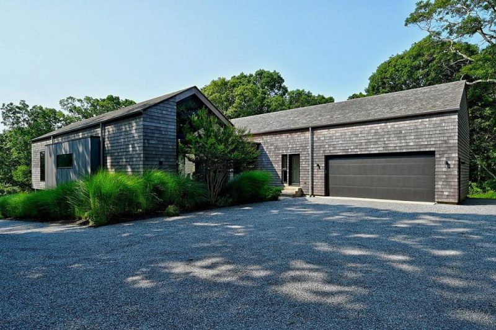
Project: Spinnell Residence
Architecture: Christopher Jeffrey Architects
Location: Montauk, New York, United States
Area: 2960 ft2
Year: 2019
Photo Credits: Chris Foster Photography
Spinnell Residence by Christopher Jeffrey Architects perches on a steep, 1.2-acre wooded slope in Montauk’s Hither Hills, capturing both forest serenity and ocean vistas. Moreover, this 3,200 sq ft, five-bedroom retreat thoughtfully navigates strict setback rules to deliver seamless indoor–outdoor living, complete with a pool and multiple terraces.
Responding to Topography and Zoning
First, the site falls over 20 feet toward the sea, and a paper-road along the west imposes tight width constraints. Consequently, the architects embedded two shifted gabled volumes atop concrete walls that step down the hillside. Furthermore, the driveway climbs along the eastern boundary to a sheltered entry courtyard and garage. As a result, the residence feels nestled in the woods while maintaining direct sightlines through to the ocean beyond.
Open Eastern Volume and Cantilevered Deck
Next, the eastern gabled wing unfolds as a continuous open space for kitchen, dining, and living areas. In addition, a white pine timber frame supports 8-inch structural insulated panels, ensuring both warmth and structural clarity. Moreover, from the living room, a cantilevered deck extends over the courtyard below—thereby creating a dramatic lookout for sunrise coffee or sunset cocktails.
Private Western Wing and Poolside Living
Meanwhile, the larger western volume accommodates the main bedroom suite, cantilevered over a lower courtyard and facing south to maximize sun exposure. Likewise, four guest bedrooms cluster around the pool and patio deck. Consequently, recreational nooks—including a media room, screen porch, outdoor fireplace, and al fresco kitchen—surround the shimmering water, offering both privacy and community gathering spots.
Material Palette and Visual Rhythm
Furthermore, natural Alaskan white cedar shakes wrap the gabled volumes, their grey-painted trim emphasizing each form’s monolithic presence. At the lower level, vertical grey cement board panels edged in black metal establish a measured rhythm between the concrete walls. As a result, Spinnell Residence reads as a finely tailored composition of wood, metal, and masonry.
Ultimately, Spinnell Residence marries bold architectural gestures with the rugged beauty of Montauk. By embedding volumes into the slope, employing cantilevers, and crafting thoughtful material transitions, Christopher Jeffrey Architects have created a forested sanctuary that opens onto the Atlantic—making Spinnell Residence a true Montauk gem.
