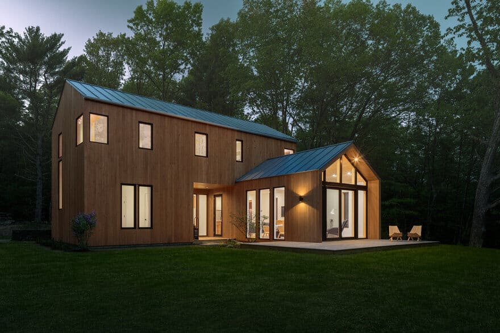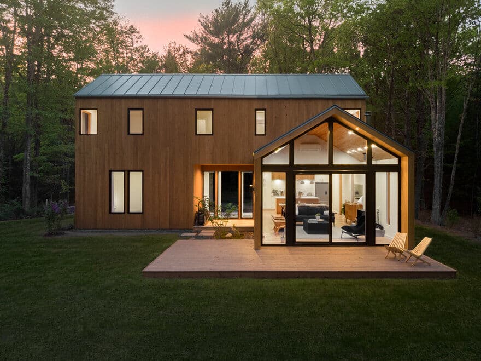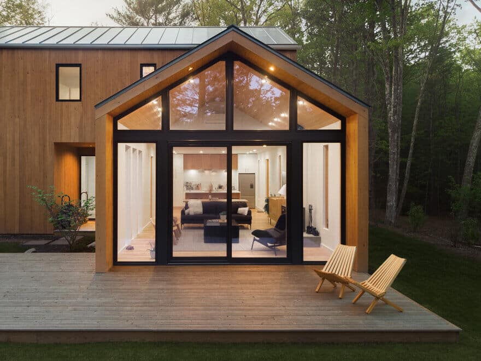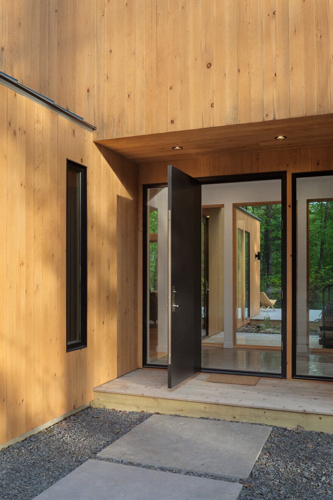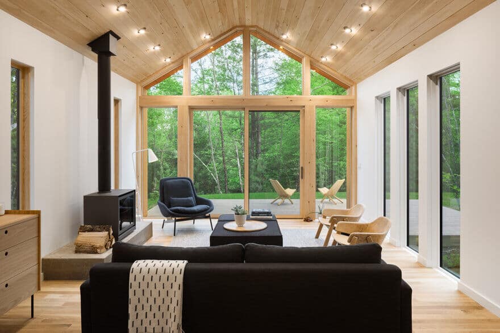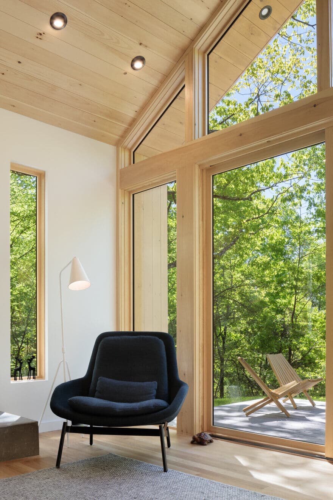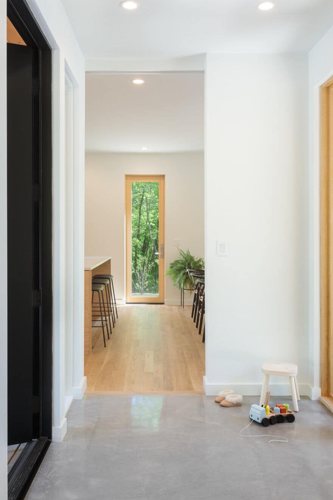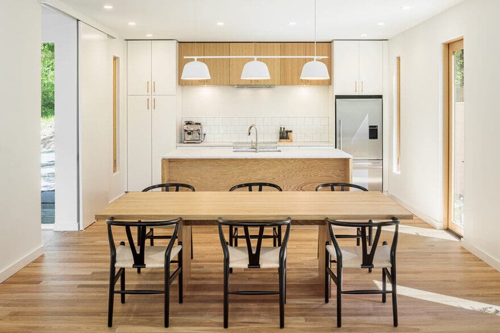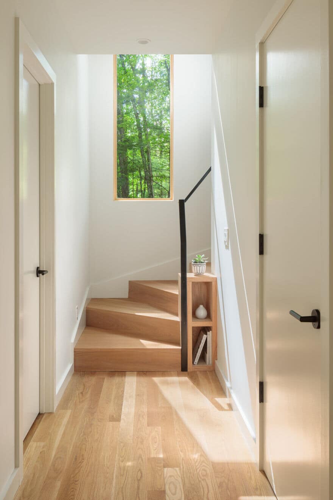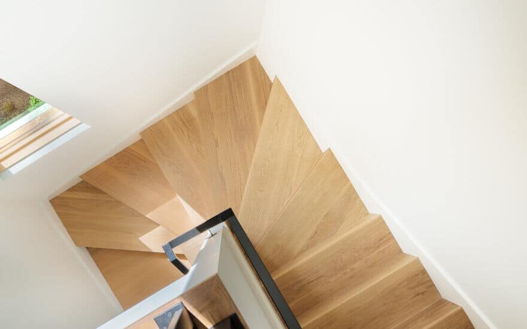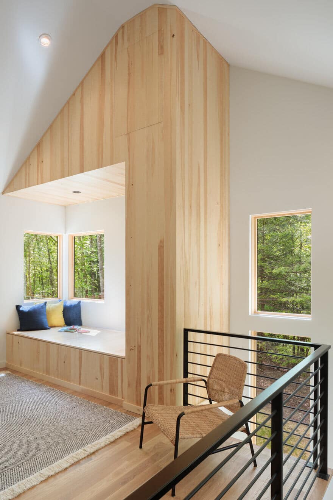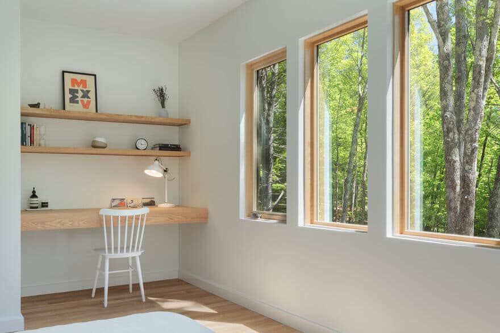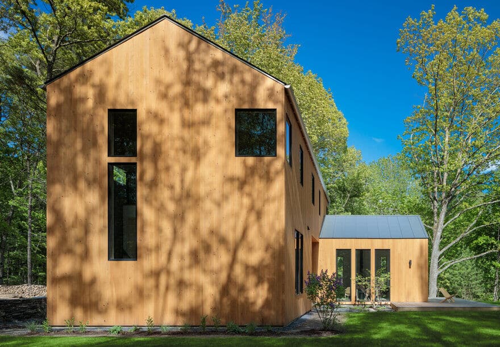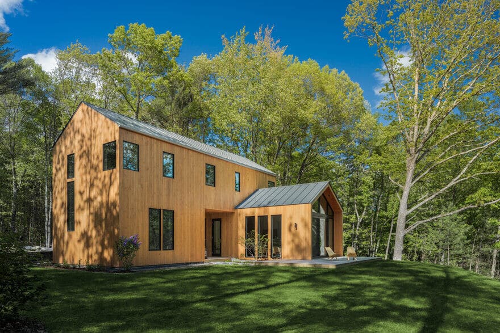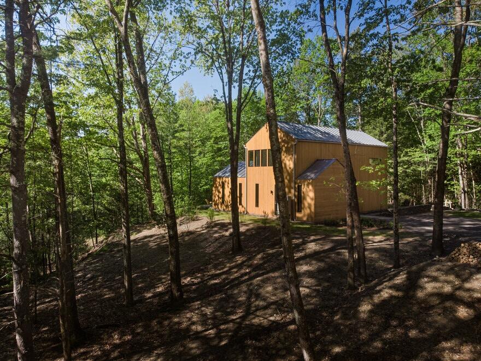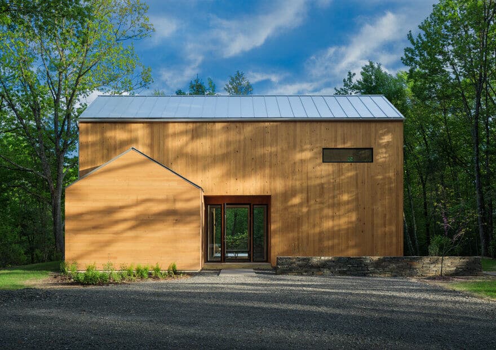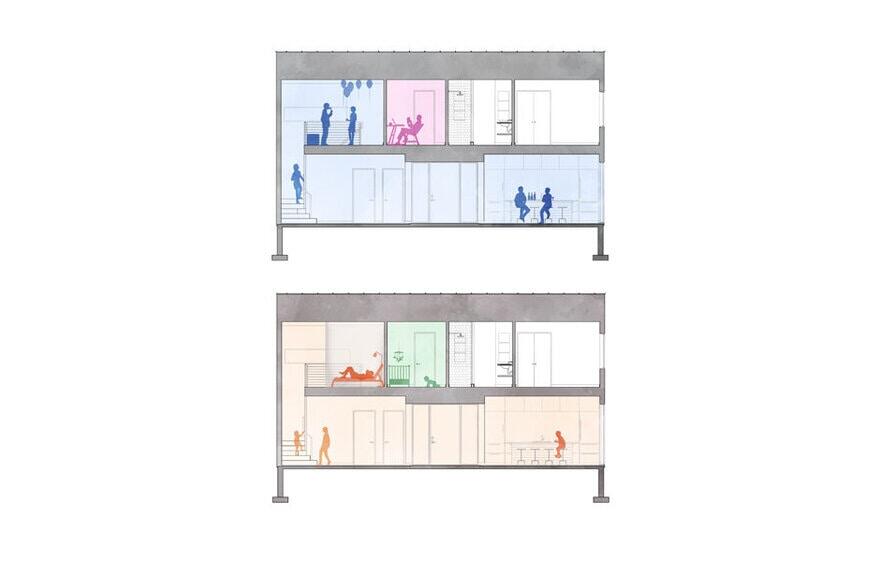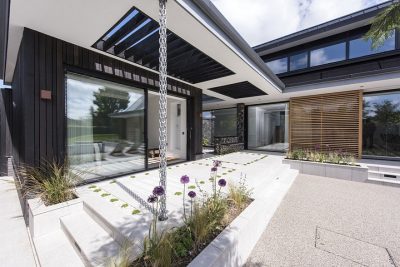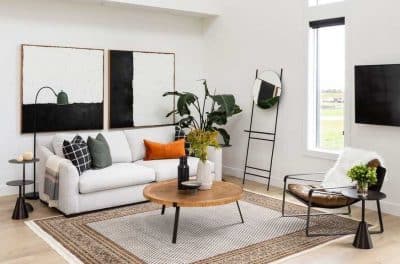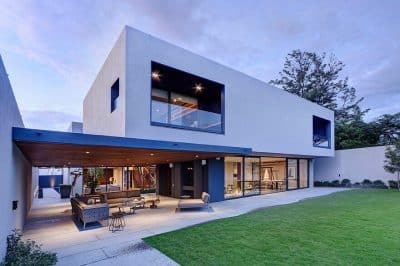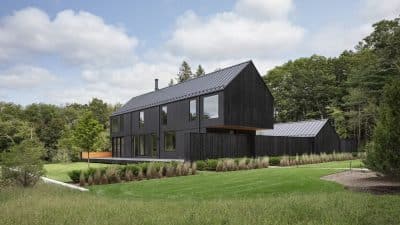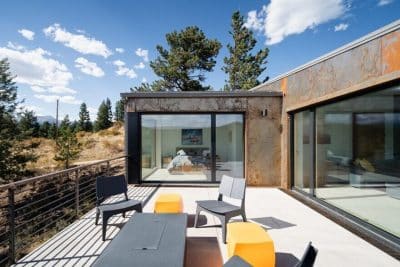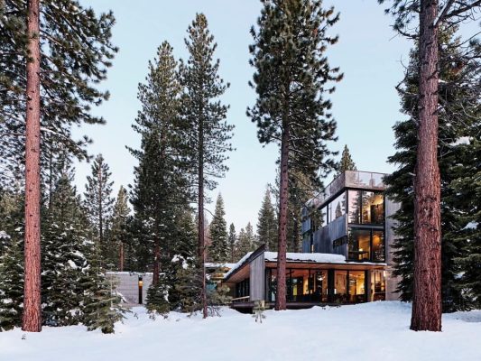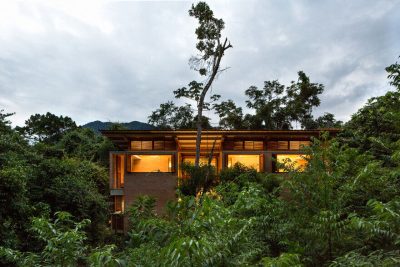Project: Chalet Perche
Architects: Studio MM Architect
Location: Kerhonkson, New York
Completed: 2018
Photo Credits: Brad Feinknopf
Text by Studio MM
Chalet Perche sits at the top of an elevated site, rising to take advantage of distant mountain views above a forested canopy. Designed for a young couple that are energetic creatives in both their personal and professional lives, the home draws its inspiration from both modern minimalist houses and the iconic French chalet.
Oriented south, an elegant glass entryway focuses guests on a garden that is visible beyond. This focus on landscape continues through the interior of the house. Our clients particularly admire one tree on the eastern edge of the site’s ridgeline, views of which are framed by various windows throughout the home.
Knowing that the future would bring a variety of different living scenarios, our clients continuously challenged us to design increasingly multi-functional spaces. By pulling apart the public and private areas of the home, we were able to create an open living space while creating more intimate private spaces in which our clients could house friends, children, or their families.
Chalet Perche seamlessly blends our clients’ on-the-go lifestyle with a traditional form, creating a unique modern home for a contemporary family.

