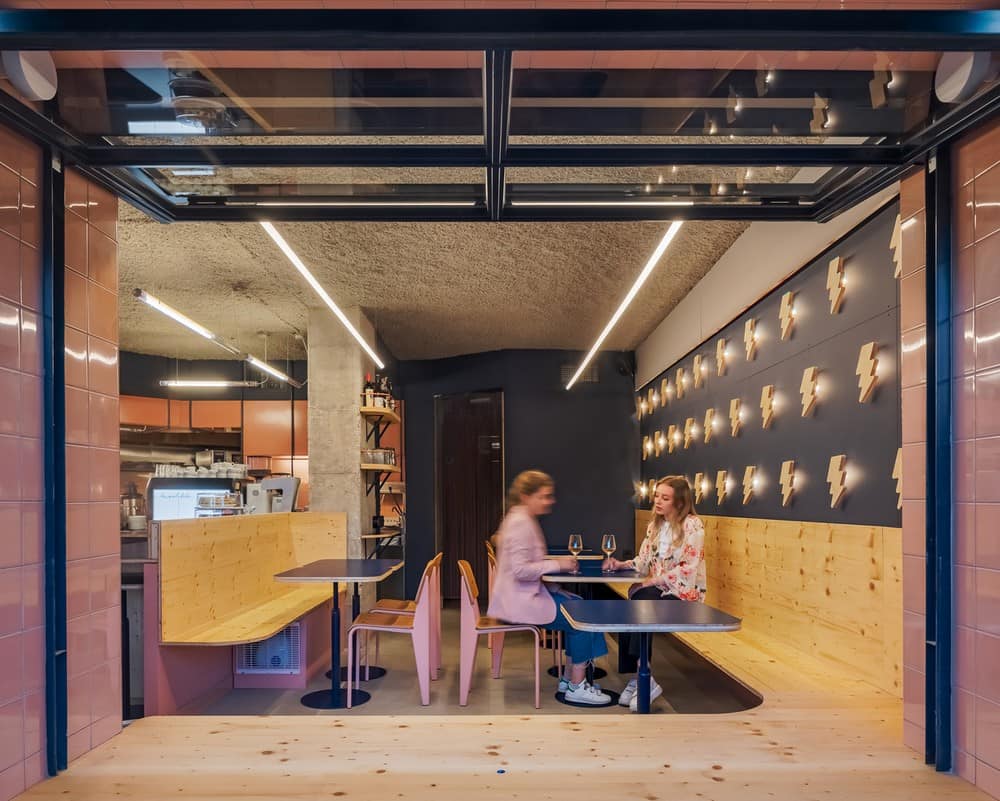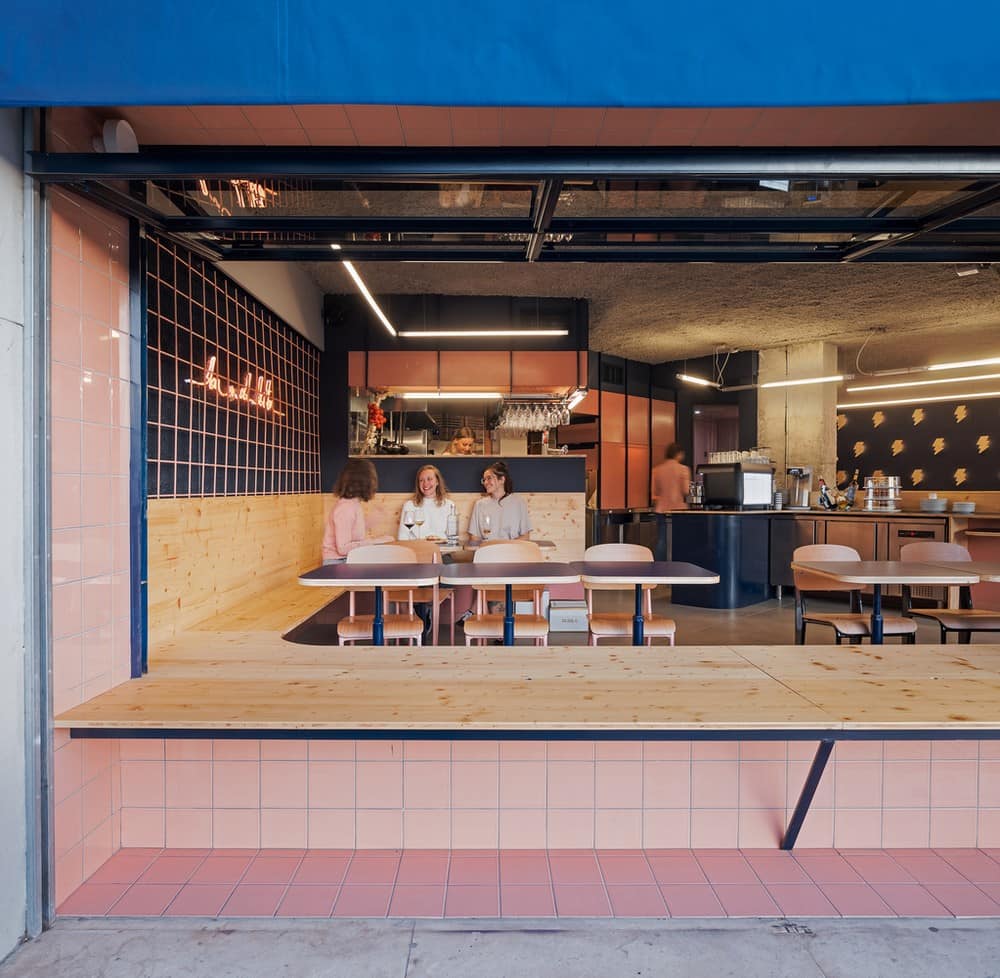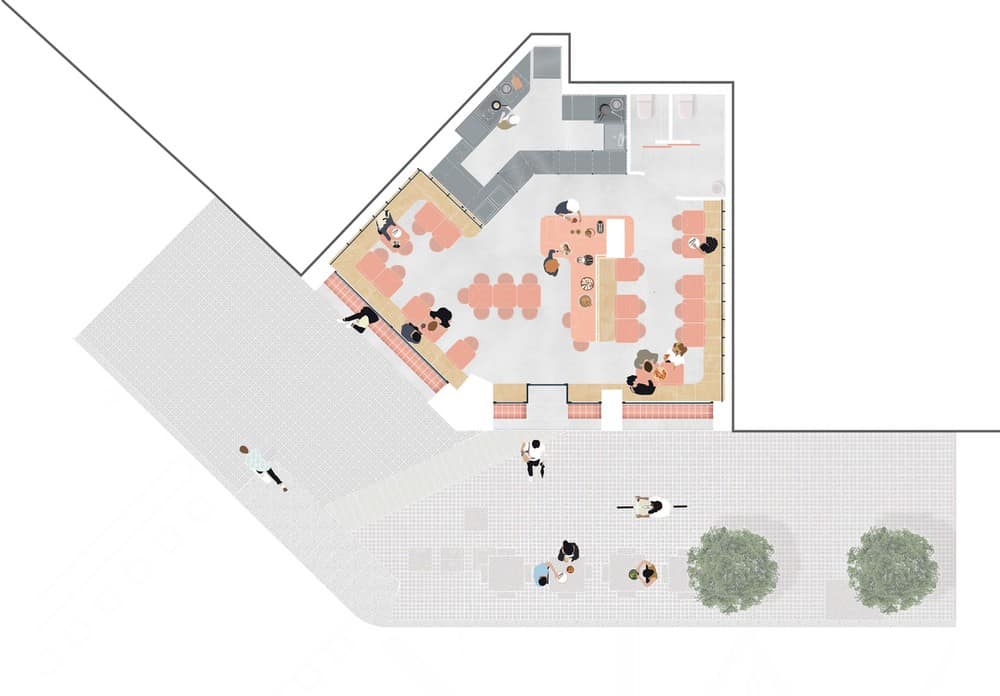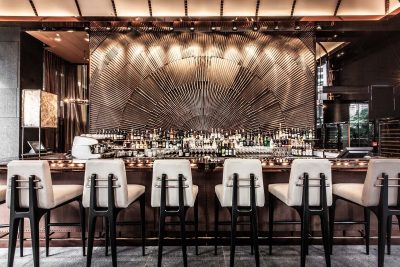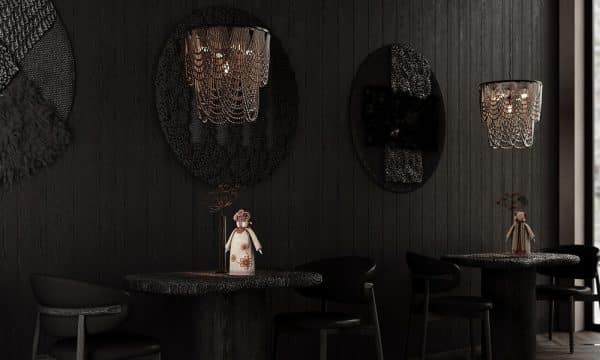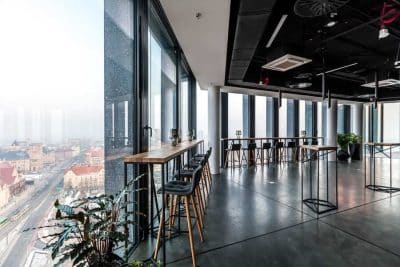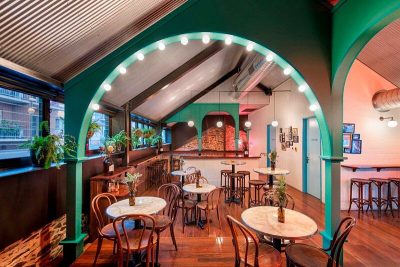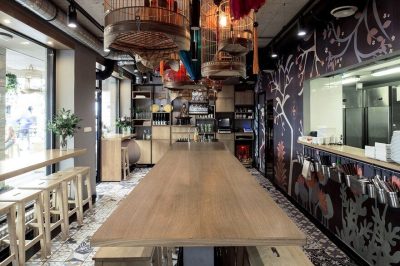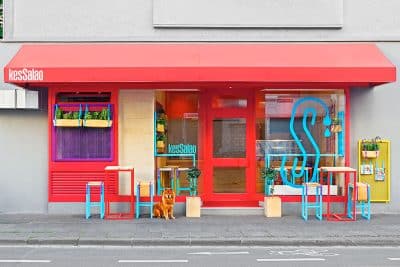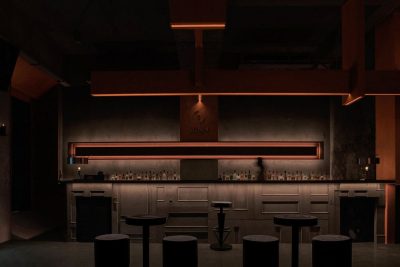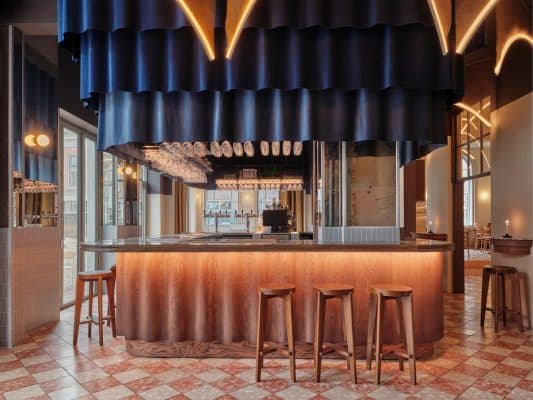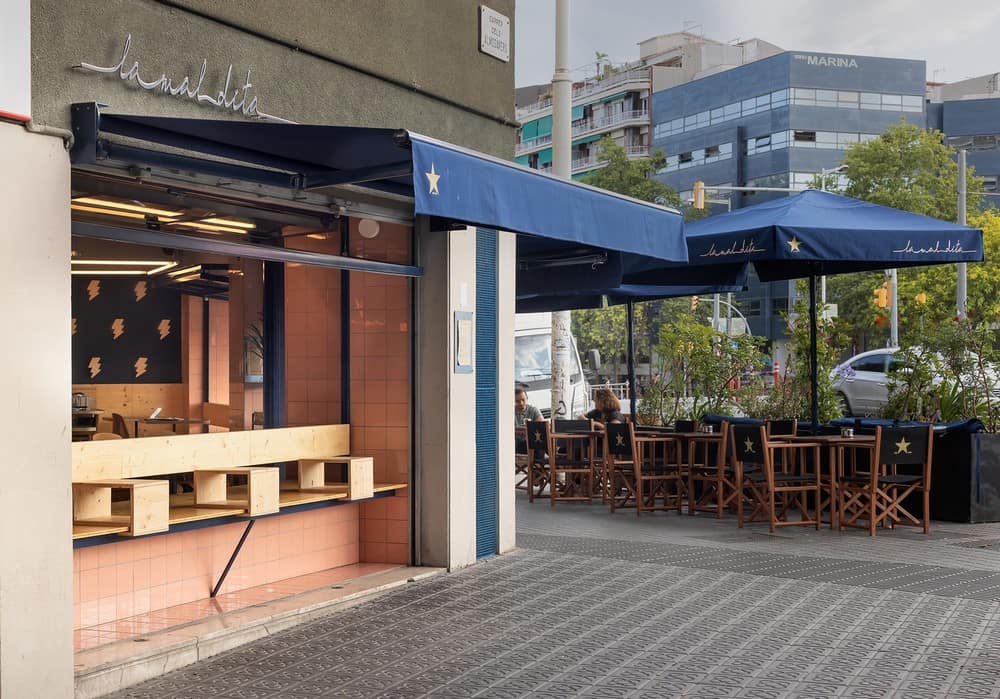
Project: LaMalDita Restaurant
Architecture: LoCa Studio
Lead Archtects: Daniel Lorenzo Almeida, Carlota Casanova Calvo
Design Team: Aina Alemany, Kai Ting Chan
Builder: Enric Buxó, Efitervic
Location: El Poblenou, Barcelona, Spain
Area: 65 m2
Year: 2021
Photo Credits: Pol Viladoms
Budget: 130.000 €
LaMalDita Restaurant is a place for quick lunch, and coffee, away from the lunch menu. A bet on the modernization of the Catalan tradition of “esmorzars de forquilla” (breakfasts with a fork). The project involves the gastronomic approach, the atmosphere, and the creation of a brand. The goal is to bring the traditional bar closer to the new generations and the cosmopolitan environment that welcomes it. La Mal Dita, a play on words in Catalan and Spanish: “Mal Dicho Mal Dito aims to treat us with dishes from past generations revisited in a contemporary setting.”
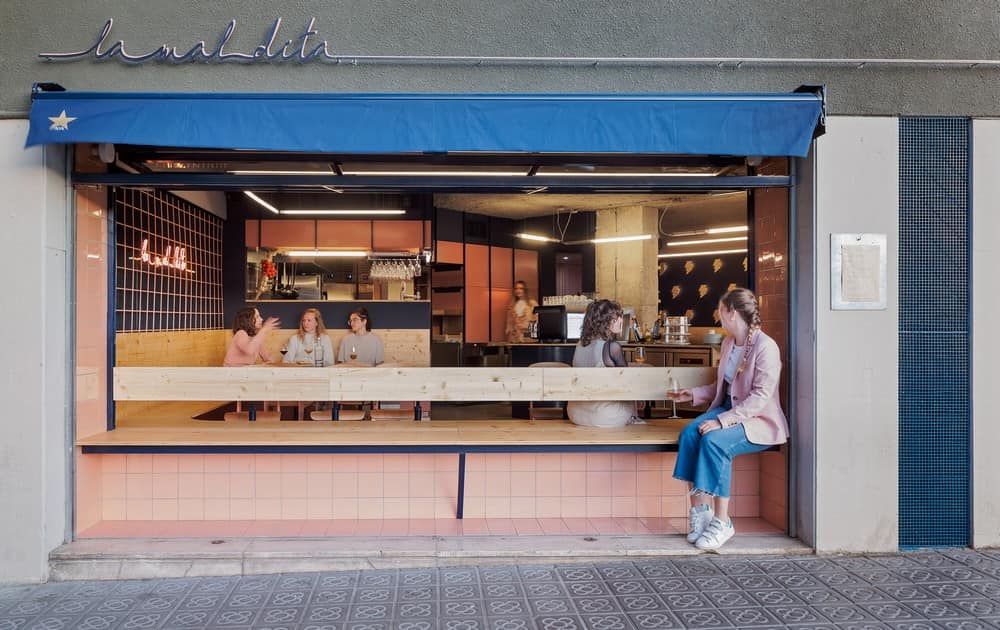
In this small space of only 65 m2, the main objective was to guarantee economic viability in the restaurateur’s operation, for which the balance between the number of diners and the surfaces dedicated to kitchens and bathrooms was the biggest challenge. Within this strategy, the use and size of the openings are amplified to be used as living spaces.
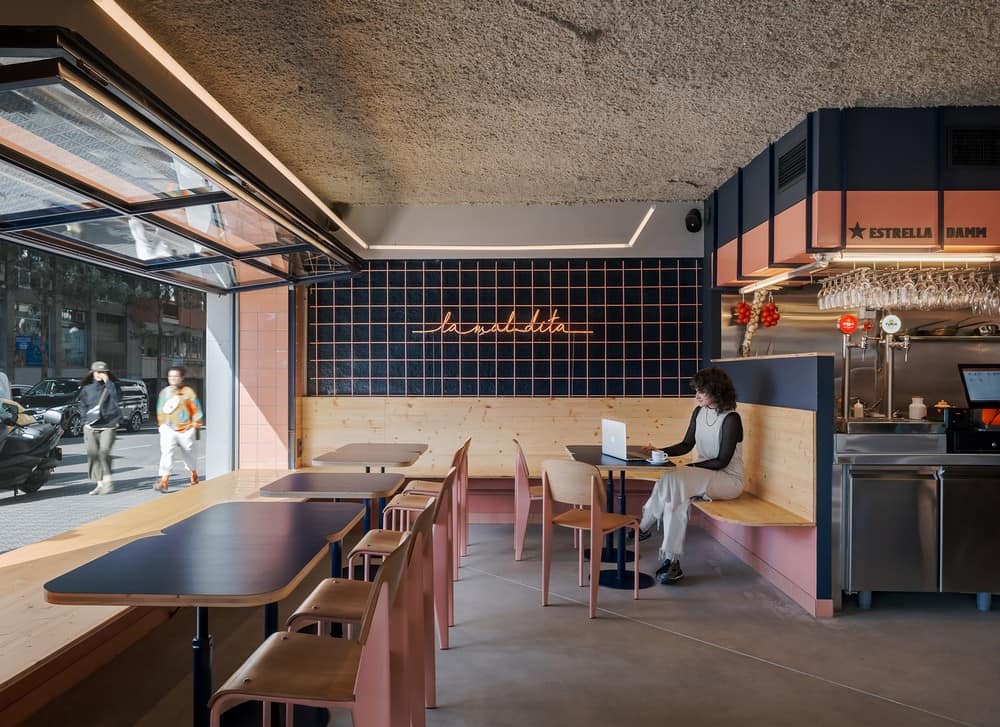
In the same space, the kitchen, cleaning, and dining room are arranged. The entrance, waiters, and kitchen positions are axial, so the service is an indispensable and inseparable part of the proposal. The chef and the head waiter are an important part of the project and the space. Like a street market stall, the small kitchen is exposed, the bar is part of the furniture in the dining room, and the diners are part of this gastronomic and aesthetic experience.
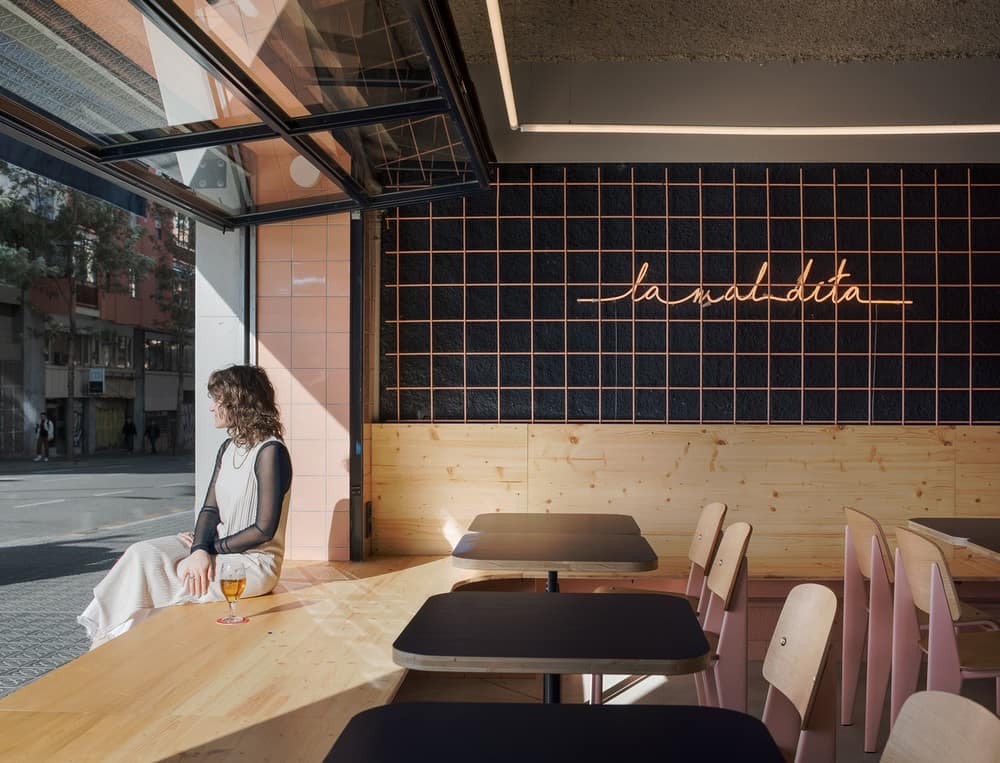
The large guillotine openings allow the facade to be freed and take advantage of the good weather in the city of Barcelona. The intense relationship with the outside makes the diners feel like they are on a porch and extends the space beyond its limited surface. The city becomes a stage.
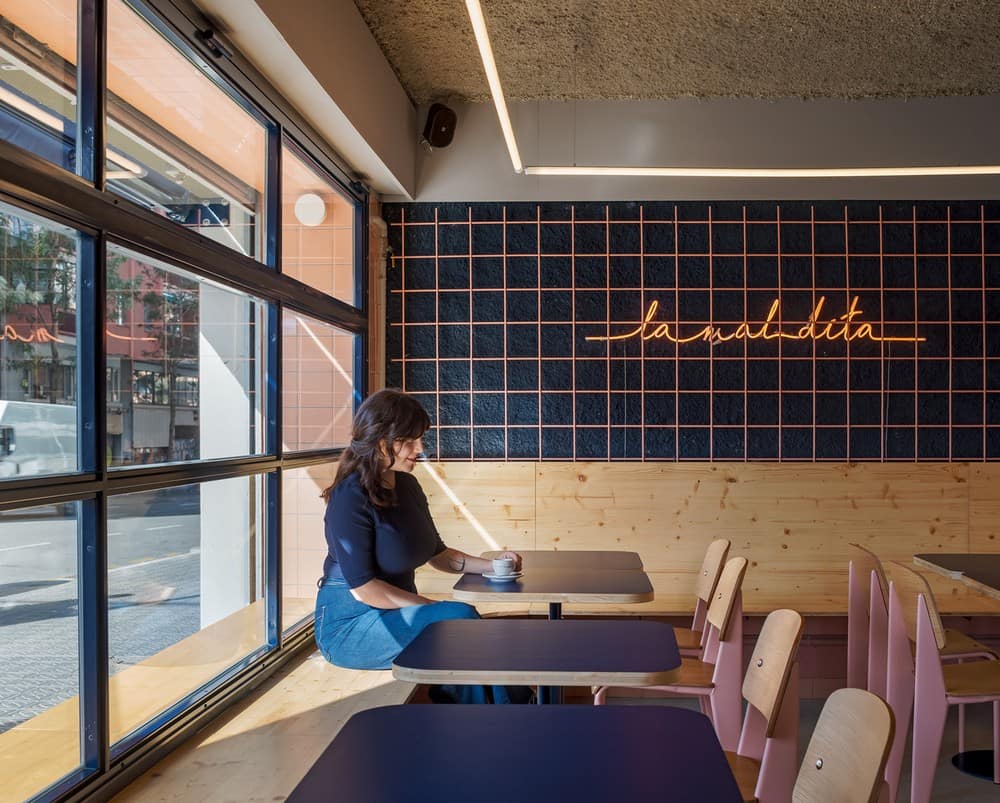
The color, materials, arrangement of the pieces, and the diners contribute to bringing dynamism to the small space. Castellon ceramics, continuous on-site floors, and projected cellulose ceilings contribute to the comfort and usability of the project with environmental awareness of the use of local or nearby products. The intensive work with carpenters and metalworkers recovers traditional knowledge and modernizes it.
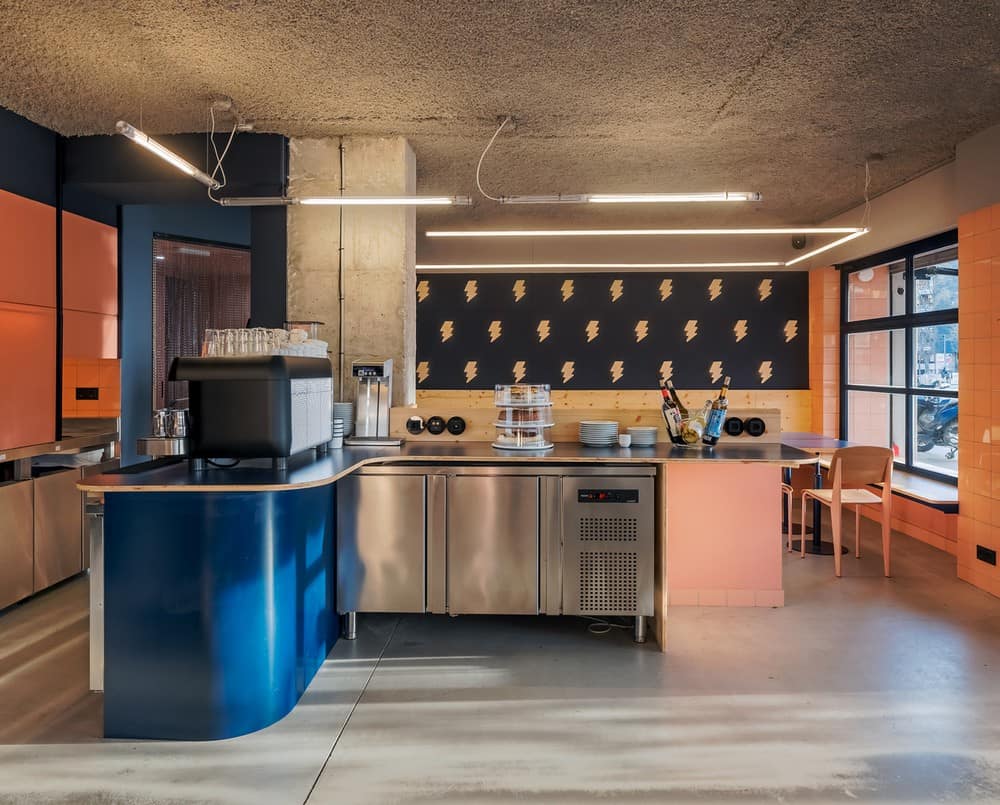
The exterior invites us to look inside, increasing our curiosity. The interior is an explosion of color and cheerful light. A place to cook good food and good moments.
