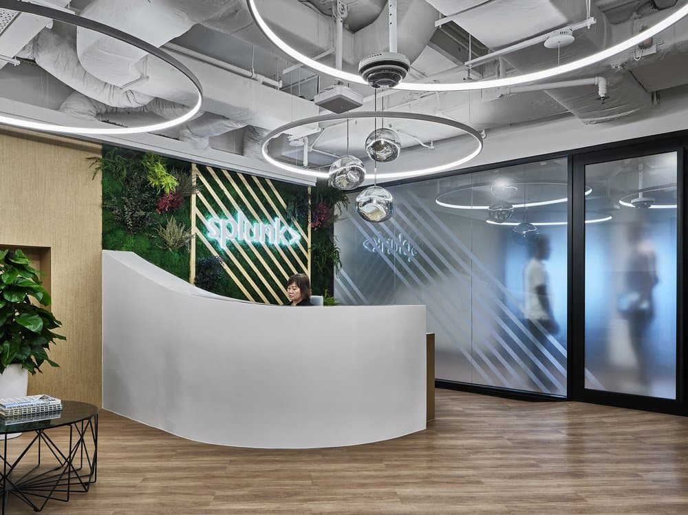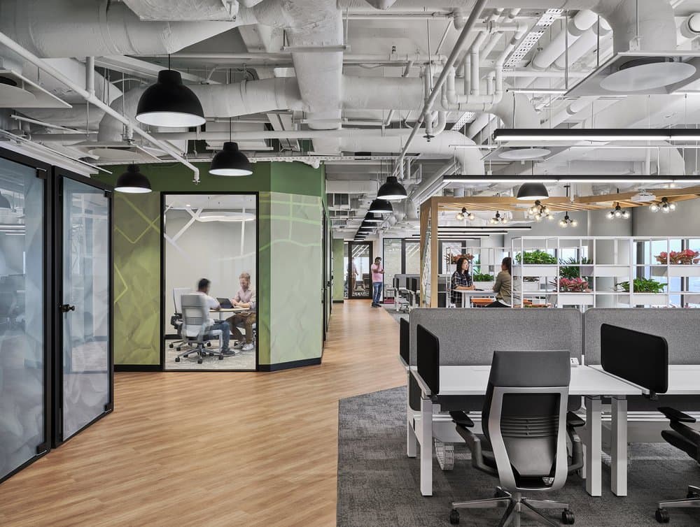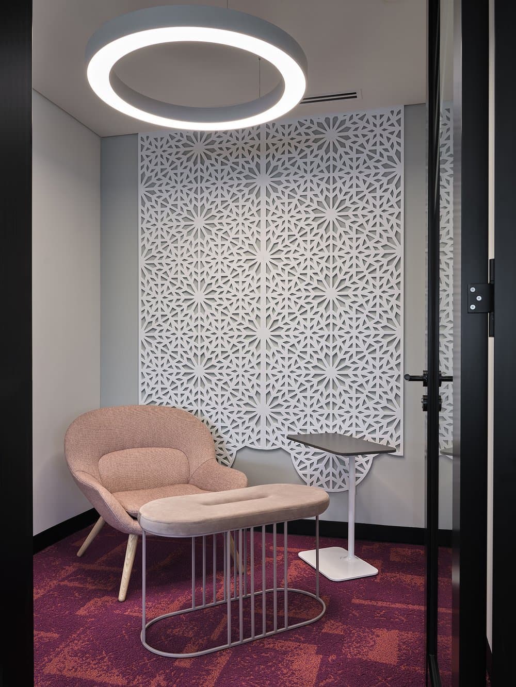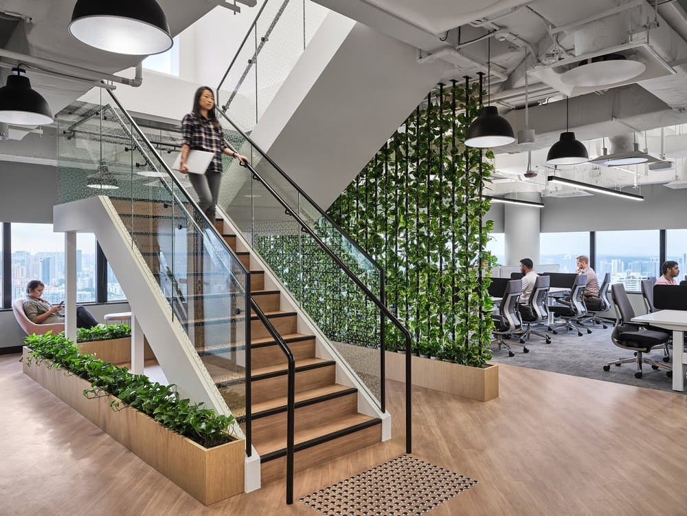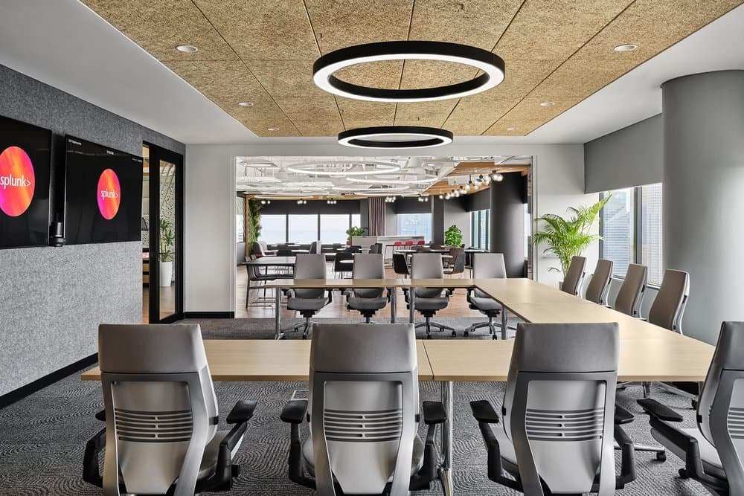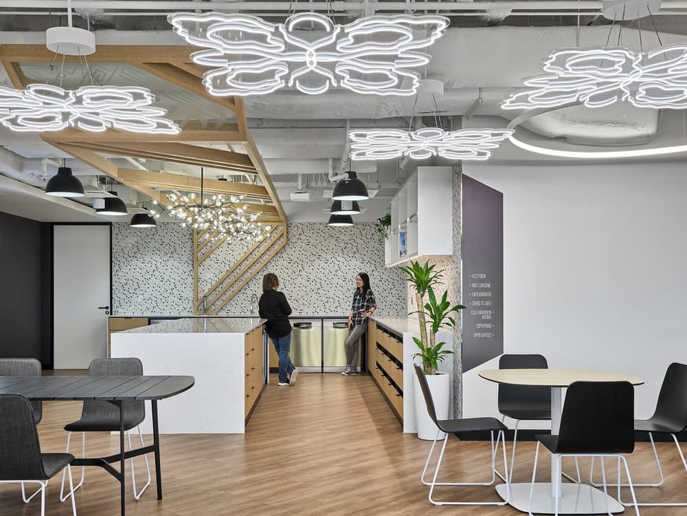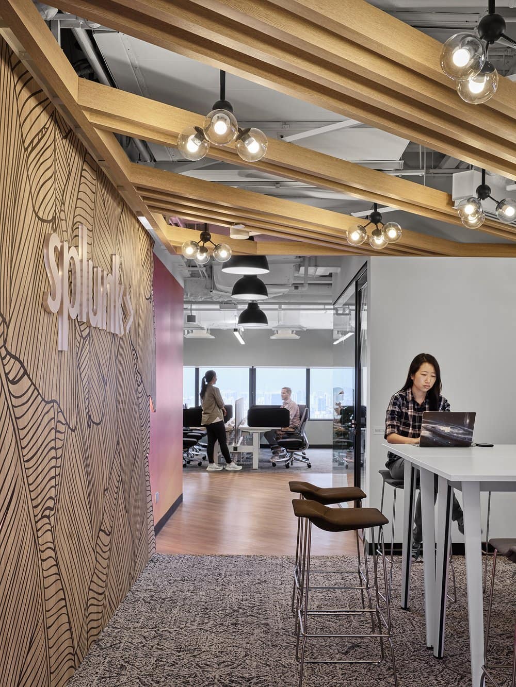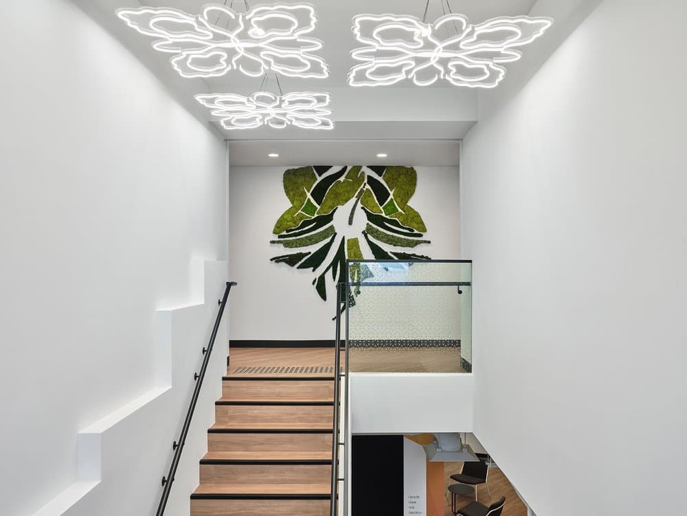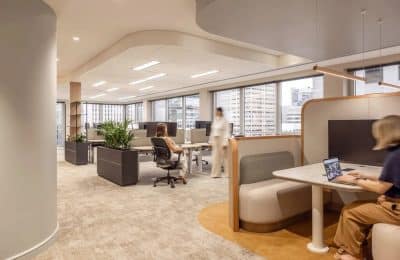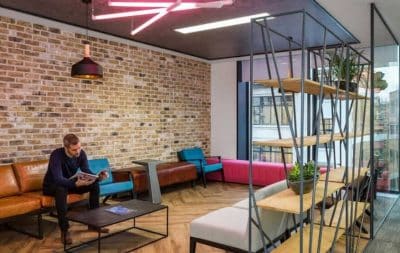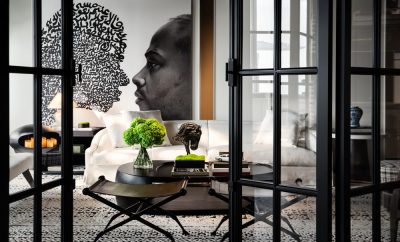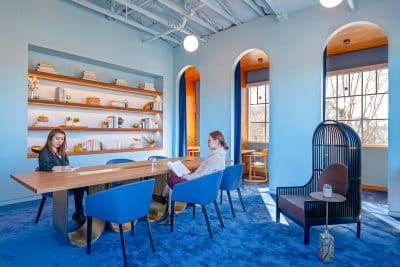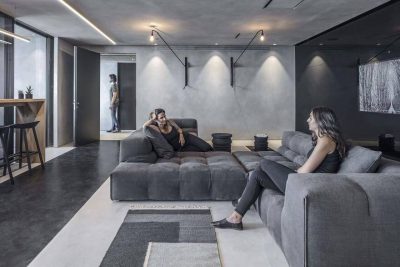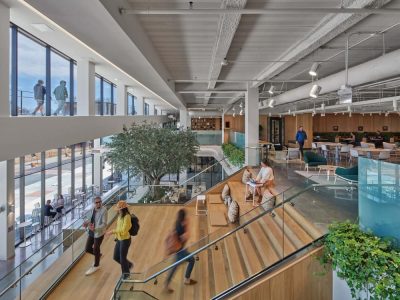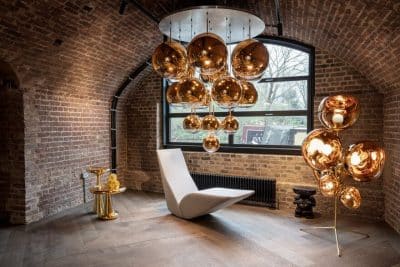Project: Splunk Singapore Office
Architects: Studio Blitz
Scope: Architecture, Interior Design, Furniture Planning and Selection,
Environmental Graphics
Project location: Singapore
Size 14,285 SF
Photographer: Owen Raggett
Studio Blitz makes the most of opportunities to do multiple offices for the same client. Understanding an organization’s values and mission, then applying that to a specific locale is one of our favorite endeavors.
For the Splunk Singapore office we delivered a welcoming and authentic experience for team members, clients and visitors, that encourages Splunkers to share their passions and innovate new ideas. Splunk’s new space can easily transform for team gatherings, task driven collaboration, or become an exciting entertainment space. The orientation, materials, and layout is respective of biophilic, WELL, and LEED concepts, and respectful of feng shui principles. Oh and of course, highlighting the killer view!
The journey through this space is expressive and flows seamlessly from one element to the next. This continuous progression throughout the office will create an energizing cycle for innovative creation. The space will incorporate aspects of nature and reflections that will positively impact workers satisfaction with their surroundings. Added layers of delightful, whimsical surprises will reflect the kinetic culture of the Splunk brand and facilitate both introverted introspection and extroverted collaboration.
Flowing seamlessly from one element to the next, the design sets up an intuitive progression through the office, incorporating aspects of nature and reflections which positively impact workers satisfaction. Added layers of delightful, whimsical surprises reflect the kinetic culture of the Splunk brand while facilitating both introverted introspection and extroverted collaboration.

