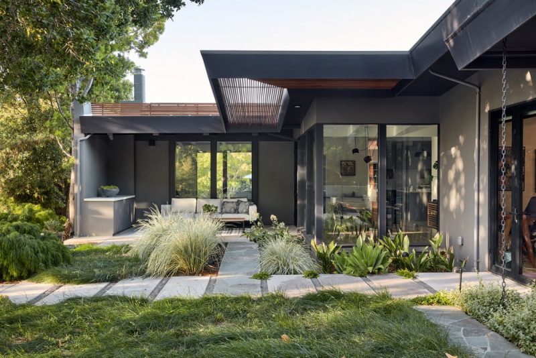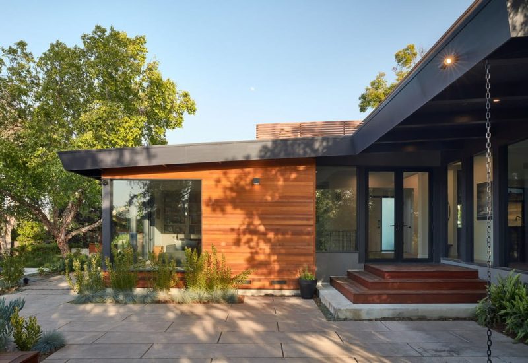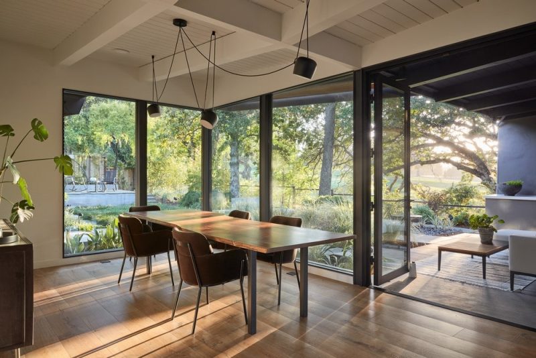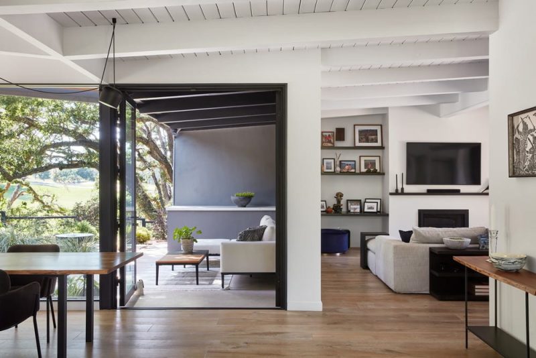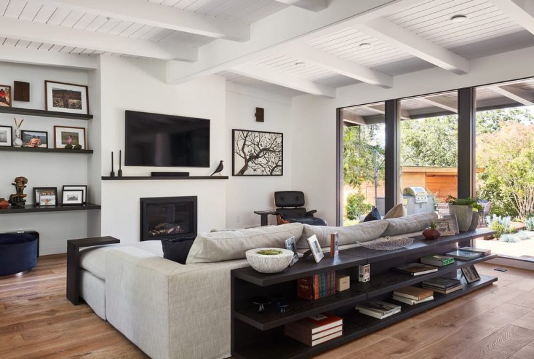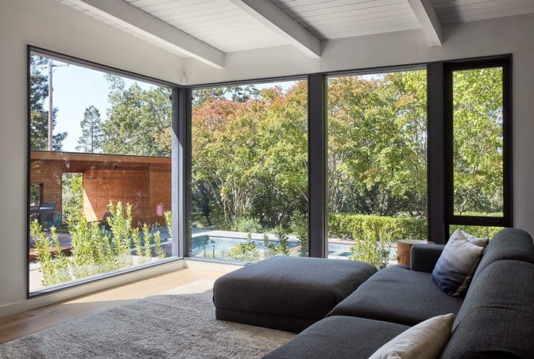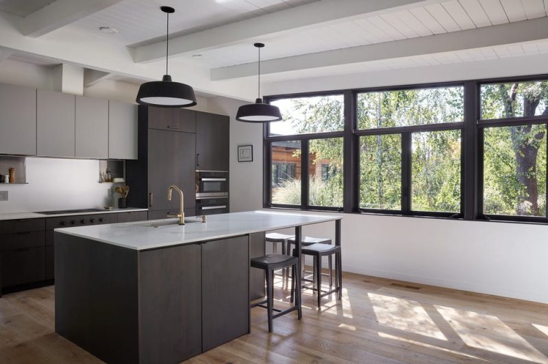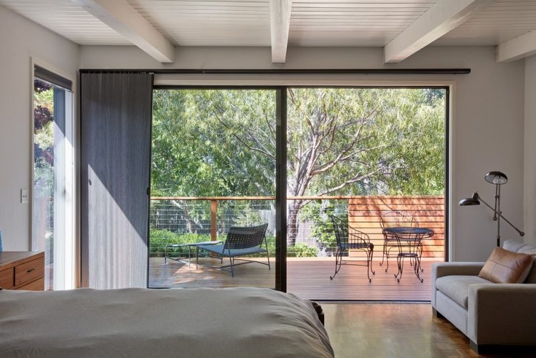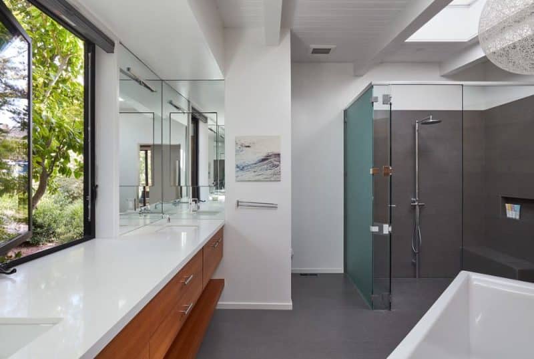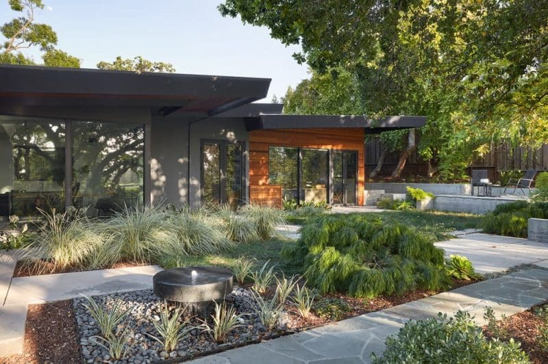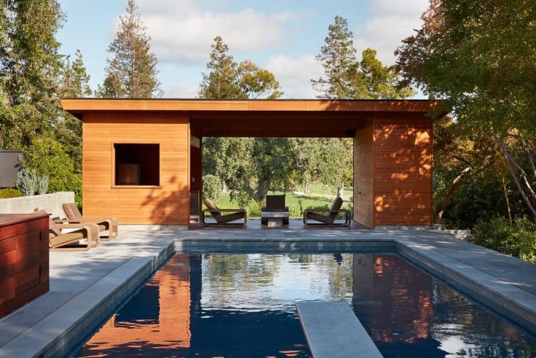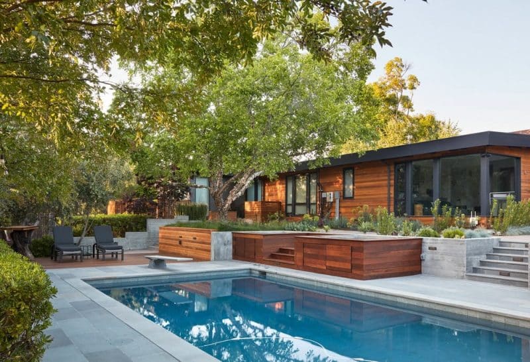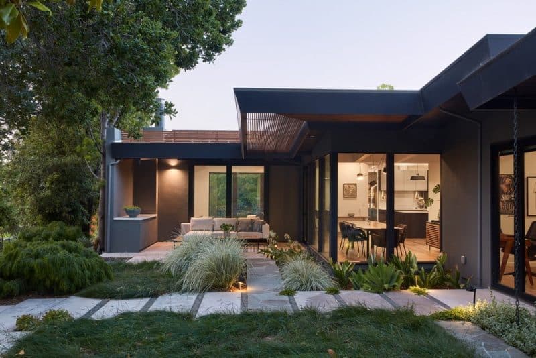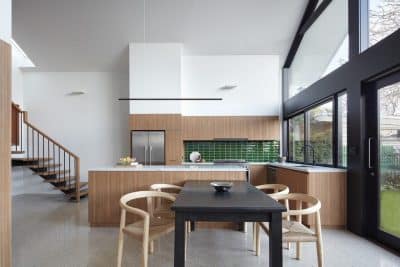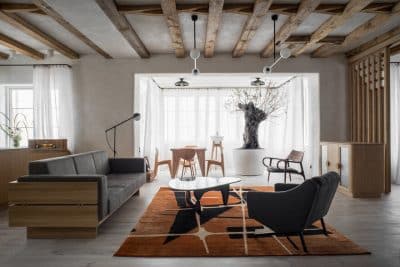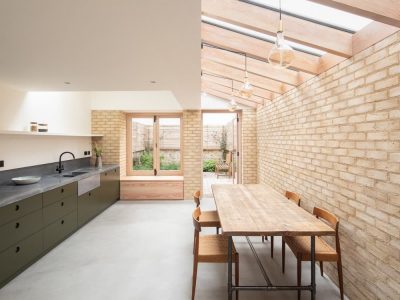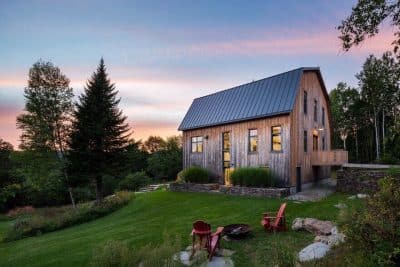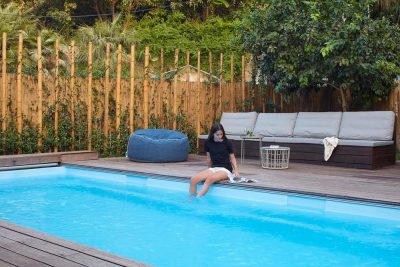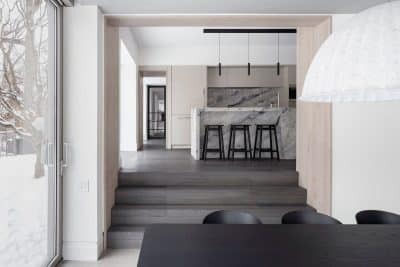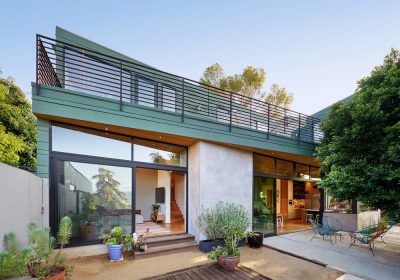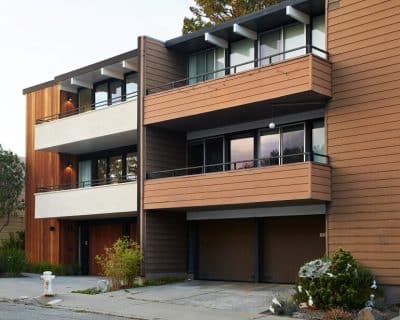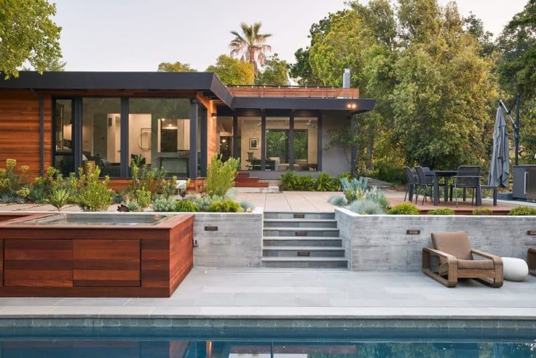
Project: Sports Enthusiasts’ Hideaway
Architecture: Klopf Architecture
Project Team: John Klopf, AIA, Angela Todorova, Geoff Campen
Interior Architectural Design: Klopf Architecture
Landscape Architect: Studio M Merge
Contractor: Flegels Construction
Landscape Contractor: Frank & Grossman (phase 1), Garden Group (phase 2)
Location: Los Gatos, California
Photo Credits: ©2013-2023 Mariko Reed
A family of avid athletes collaborated with Klopf Architecture and Studio M Merge to rejuvenate their dated mid-century modern home, resulting in the stunning “Sports Enthusiasts’ Hideaway.” This transformative project aimed to create a home that not only accommodated their active lifestyle but also seamlessly integrated indoor and outdoor living spaces.
Revamping a Mid-Century Modern Gem
The original mid-century modern home, while charming, was outdated and disconnected from its surroundings. The family’s vision was to breathe new life into the property, opening up the interior spaces to the beautiful gardens and outdoor amenities. This vision guided the entire renovation process, ensuring a cohesive and functional design.
Expanding and Enhancing Interior Spaces
One of the key aspects of the renovation was the expansion of open-plan living areas. The main living space was reimagined to foster a sense of openness and connectivity. A new bedroom was added to accommodate the growing family, and the primary bathroom was completely redesigned, incorporating modern fixtures and luxurious finishes.
Innovative Attached ADU
An attached accessory dwelling unit (ADU) was incorporated into the design, adding both functionality and versatility to the home. This ADU includes a sports bar, perfect for entertaining guests, and a flexible office space that can double as a private guest bedroom. This addition ensures that the home can adapt to the family’s evolving needs.
Outdoor Living at Its Finest
The outdoor spaces were a major focus of the renovation, transforming the property into a true sports enthusiasts’ paradise. Expansive decks and inviting patios provide ample space for relaxation and socializing. A horseshoe pit and a basketball half-court cater to the family’s love of sports, while refreshing plunge pools and a lush sports lawn offer areas for recreation and leisure.
Picturesque Pool House
A beautifully designed pool house adds to the charm of the outdoor area, framing a picturesque view of the neighboring golf course. This pool house not only serves as a functional space for poolside activities but also enhances the aesthetic appeal of the entire property.
A Haven for Active Living
The transformation of this home into the “Sports Enthusiasts’ Hideaway” has created a peaceful haven where the family can fully indulge in their shared passion for sports. Every element of the design has been thoughtfully considered to cater to their active lifestyle, providing a perfect blend of functionality, comfort, and style.
Conclusion
Through the collaborative efforts of Klopf Architecture and Studio M Merge, this family of five now enjoys an expanded home that meets their needs and reflects their love for sports. The “Sports Enthusiasts’ Hideaway” stands as a testament to the power of thoughtful design in creating spaces that enhance the quality of life and celebrate the passions of its inhabitants.
