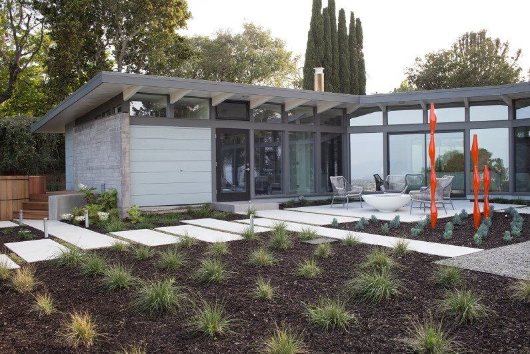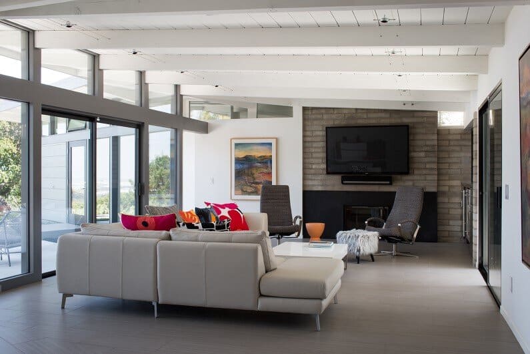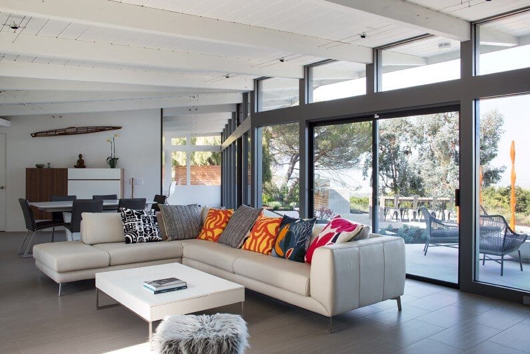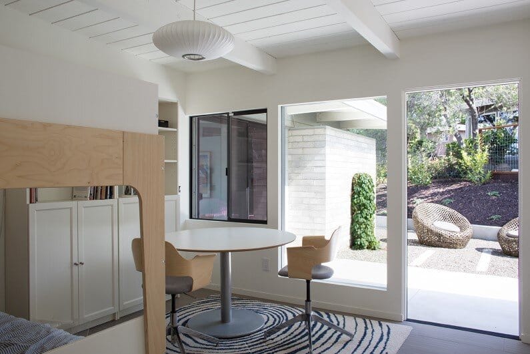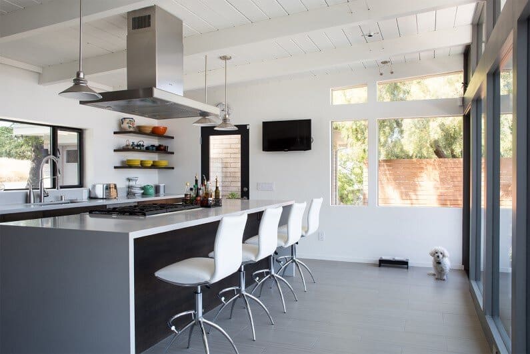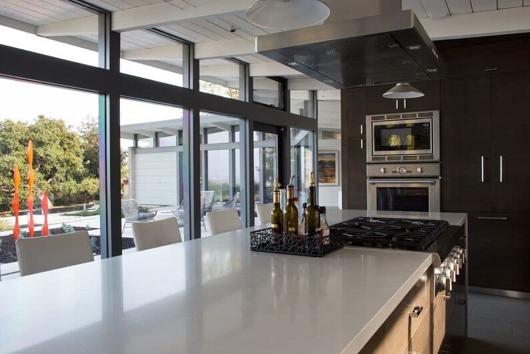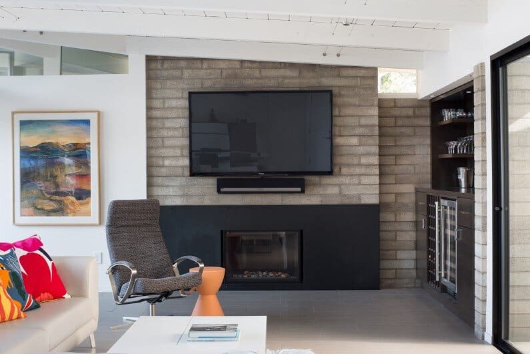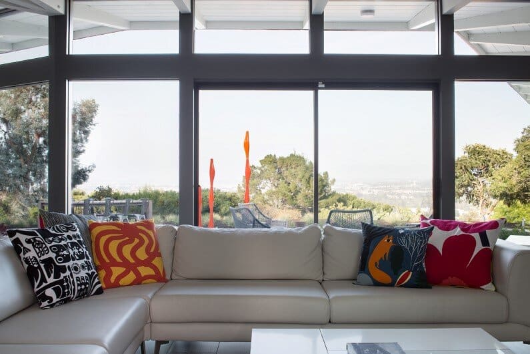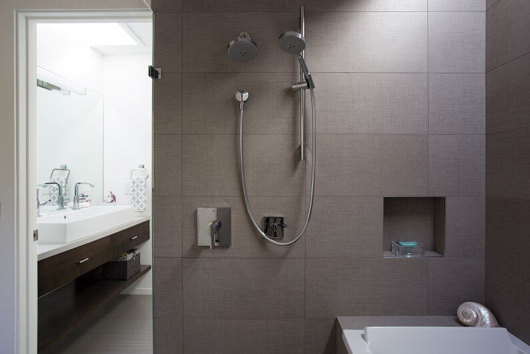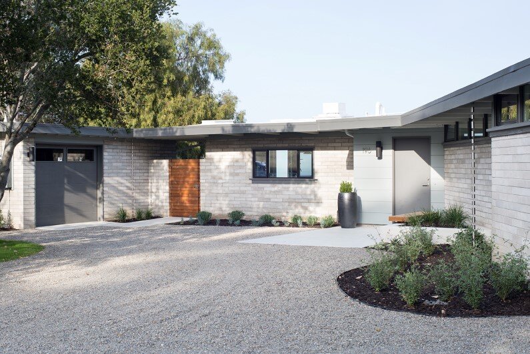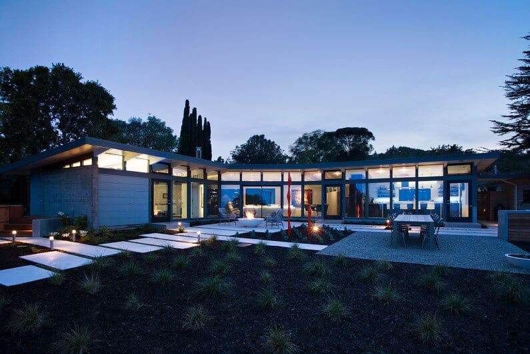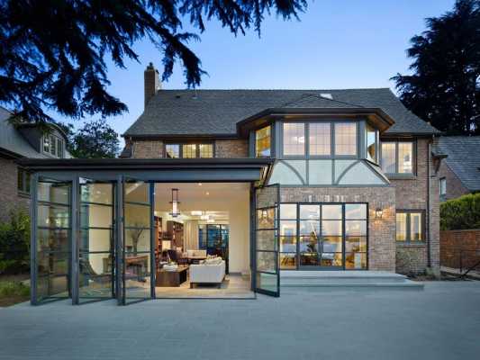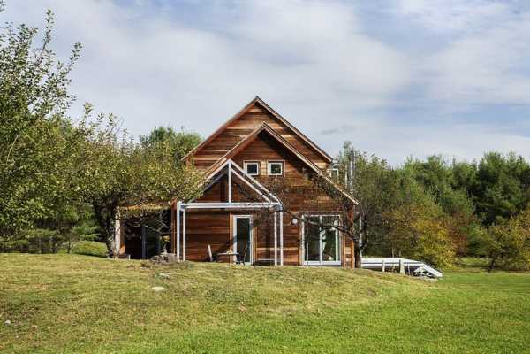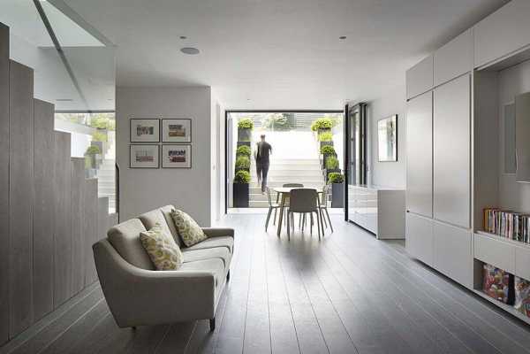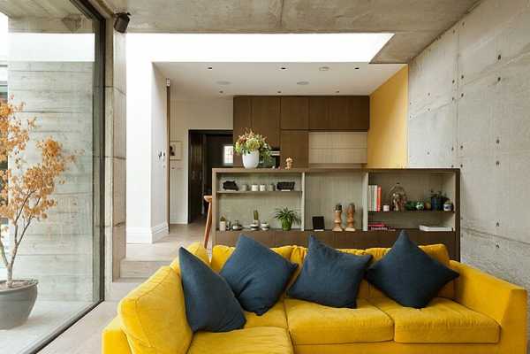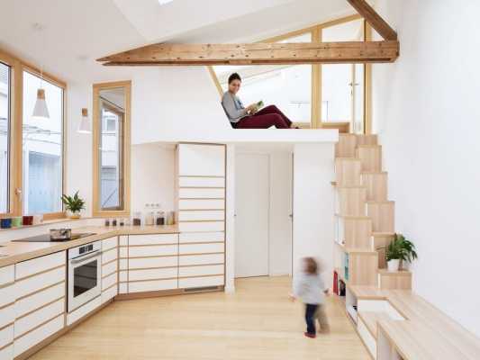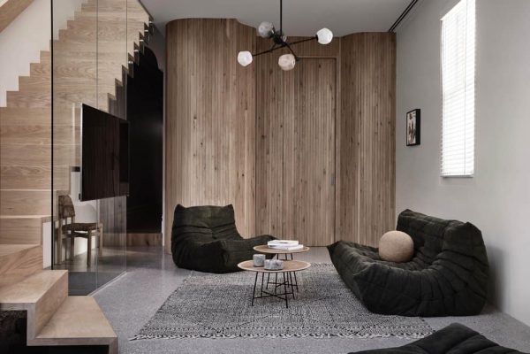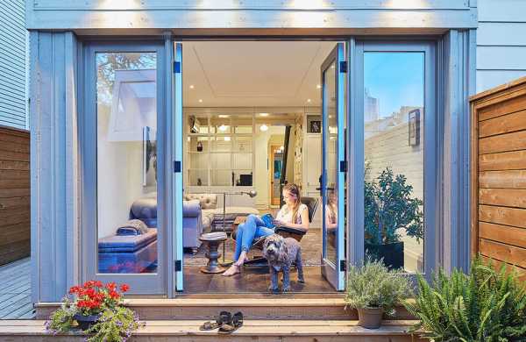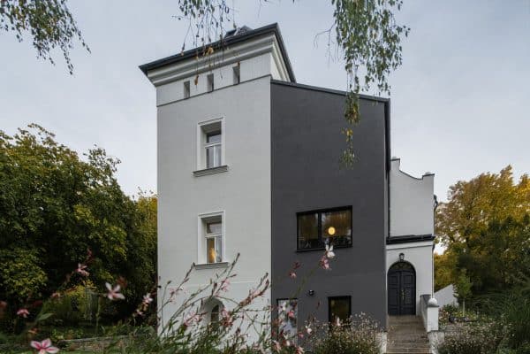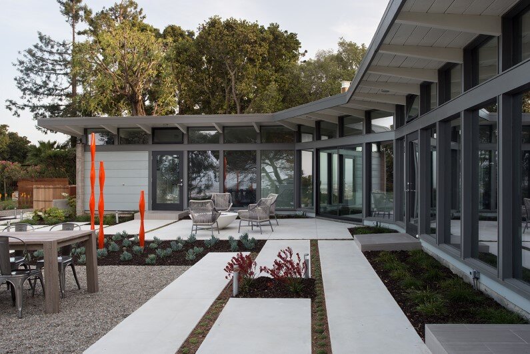
Project: Mid-Century Modern View House
Architecture: Klopf Architecture
Project Team: John Klopf, AIA and Angela Todorova
Landscape Architect: Outer Space
Landscape Contractor: Roco’s Gardening and Arroyo Vista Landscaping
Contractor: Flegels Construction
Photography ©2015 Mariko Reed
Location: Redwood City, California
Year completed: 2014
Klopf Architecture, along with Outer Space Landscape Architects and Flegels Construction, has renovated a classic 1950s mid-century modern view house. Originally designed by Ellis Jacobs, an apprentice of Frank Lloyd Wright, this single-family home is situated in Redwood City, at the core of Silicon Valley. The house spans 2,000 square feet, excluding the garage, and includes three bedrooms and two bathrooms.
Enhancing Design and Energy Efficiency
The renovation aimed to enhance the original design by creating a more open and cohesive flow between spaces. The team also focused on boosting the home’s energy efficiency. They capitalized on the house’s panoramic views and introduced a refined outdoor living area, elevating the overall quality of the residence. They preserved the house’s original post-and-beam structure and iconic concrete block fireplace, maintaining its architectural integrity. However, they significantly updated the interior, particularly the kitchen and bathrooms, to improve functionality and modern appeal.
Historical Significance and Personal Touches
In the 1960s, the original owners constructed the home themselves with exposed concrete blocks and framing, giving it a distinctive industrial feel. They left notable personal touches, including historical newspapers and a heartfelt letter within the walls. A young girl penned the letter, detailing the self-built nature of the home. Although a master suite, also designed by Jacobs, was added years later, it remains uncertain if the owners built it themselves.
Modern Updates with Original Charm
The new owners appreciated the home’s original charm but wanted a more polished interior. Klopf Architecture responded by insulating the walls and roof, updating the heating system, and enhancing the interior surfaces. They often covered the exposed concrete to create a smoother aesthetic. The exterior remained true to its mid-century roots, undergoing only necessary repairs and aesthetic enhancements.
Improving Flow and Maximizing Views
The team made significant changes to the rear of the house. They extended the glass wall pattern from the master suite and living room into the kitchen. This adjustment improved the connection to the new landscaped outdoor living area and maximized the views of the Peninsula and San Francisco Bay. The kitchen now opens more fluidly into the living room, fostering a more integrated living space that beautifully merges indoor and outdoor environments.
