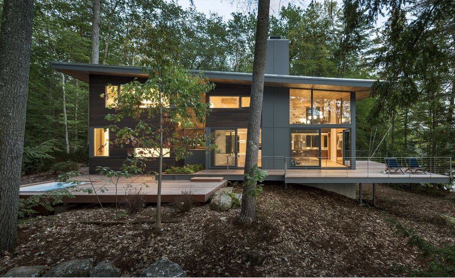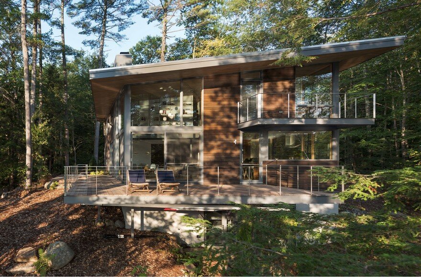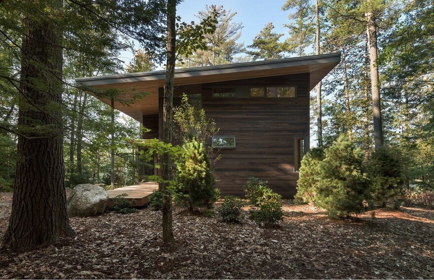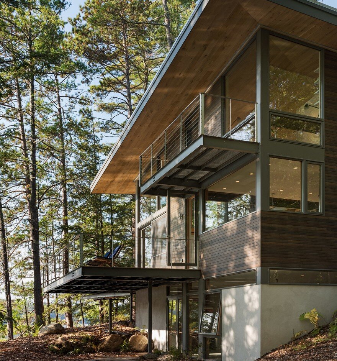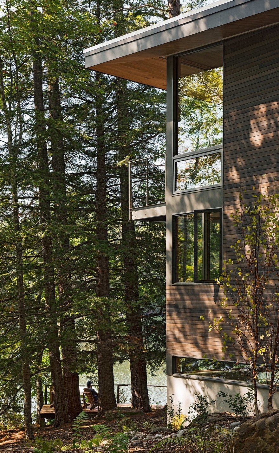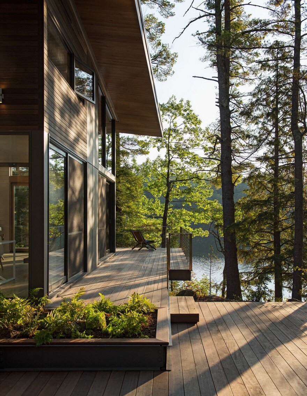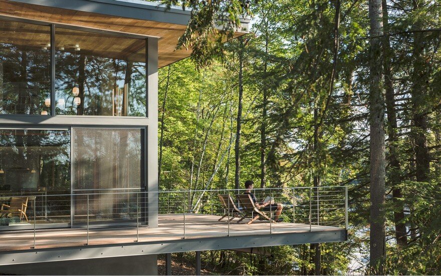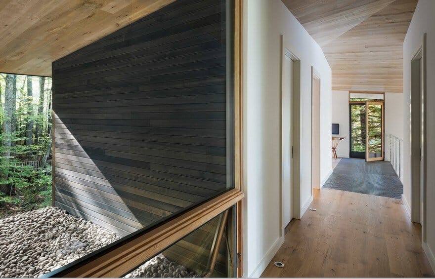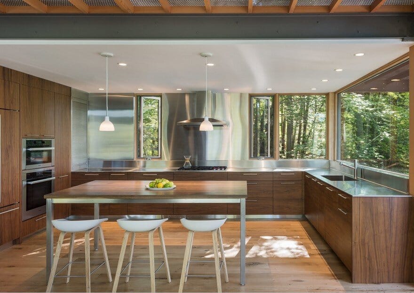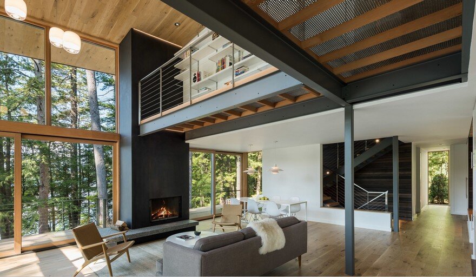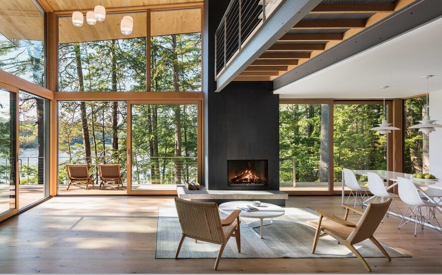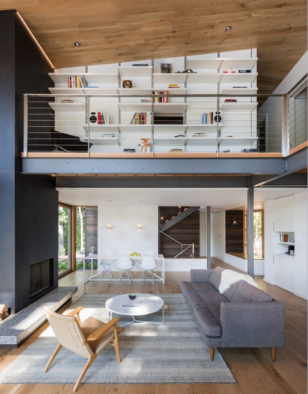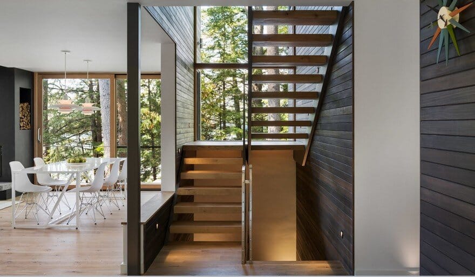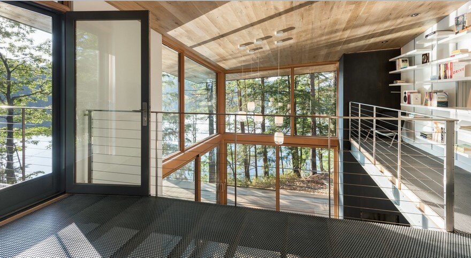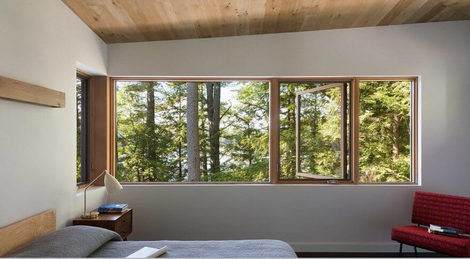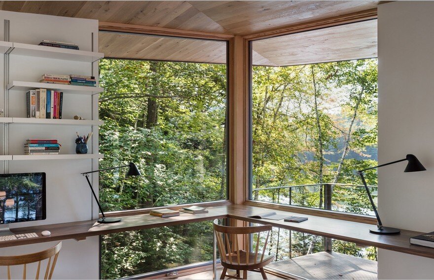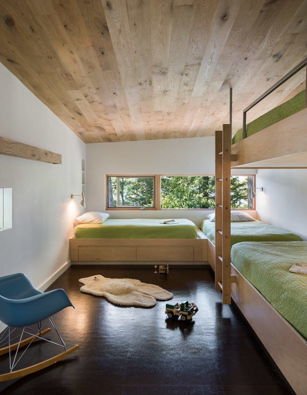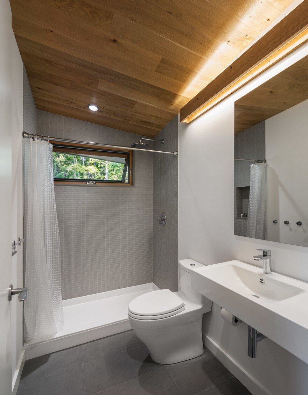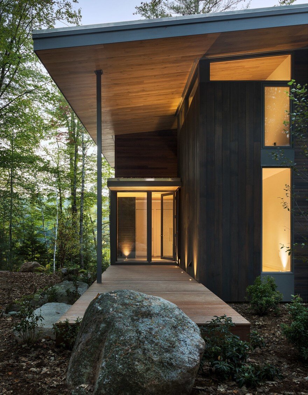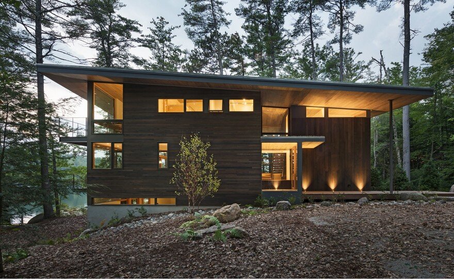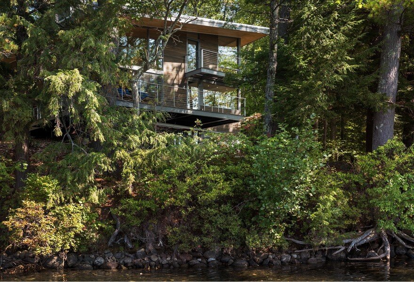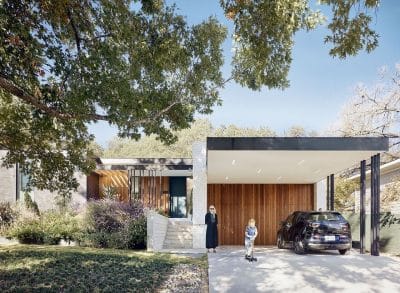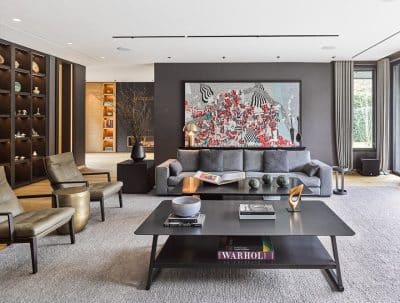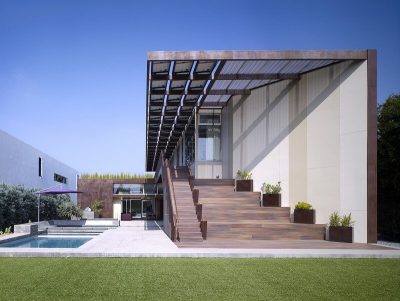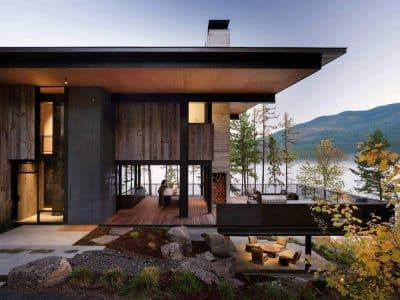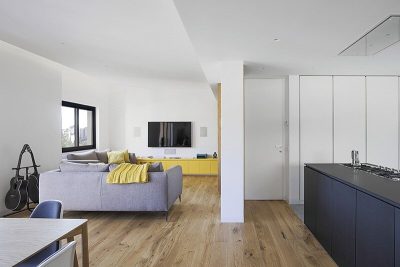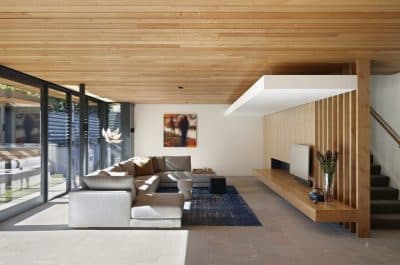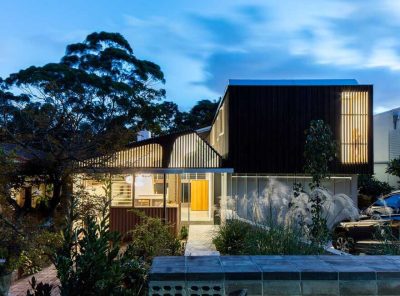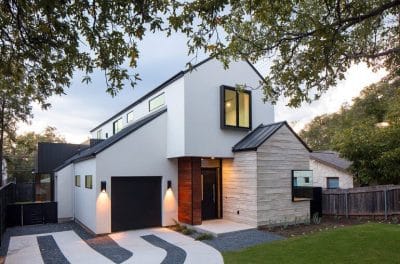Architects: Murdough Design
Project: Squam Lake Cabin
Architect: Tom Murdough
Project Team: Jenny Tjia, Rob Potish
Location: Center Harbor, New Hampshire, United States
Designed by Murdough Design, the Squam Lake Cabin is a lake home for a family and their guests. Sitting on an existing foundation, the home is thought of as a simple box protected by a large sheltering roof, with spaces designed to create a variety of distinct experiences. The communal areas – living, dining, kitchen – are open, airy, and bright, while the private bedrooms are cozy and cocoon-like. The vertical, narrow slot of the stairway contrasts with the horizontal extension of the decks into the landscape.
Catwalks and balconies seem to float in the trees and provide views to the lake below. Throughout the day, dappled light reflects off the water and onto the wood ceilings, illuminating the spaces with a flickering glow. Changing by the day and season, the spaces are best experienced as one moves up, down, in, out, and through the house and into the landscape beyond.

