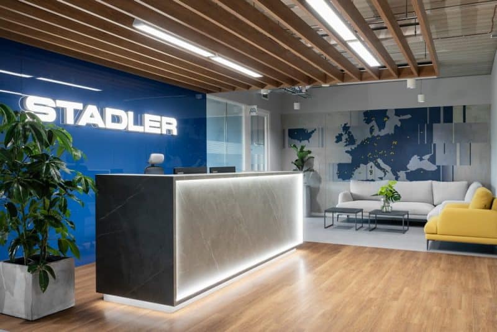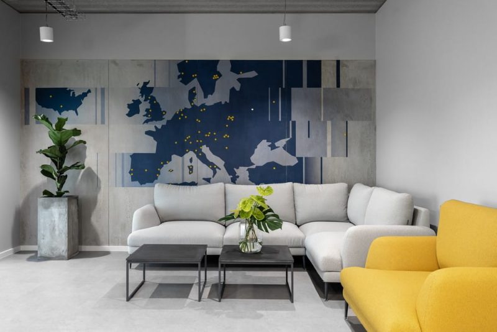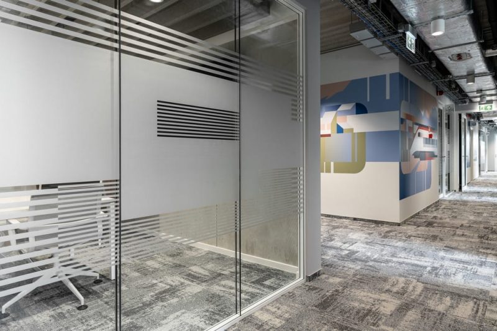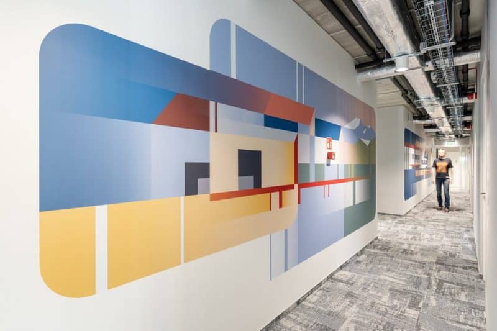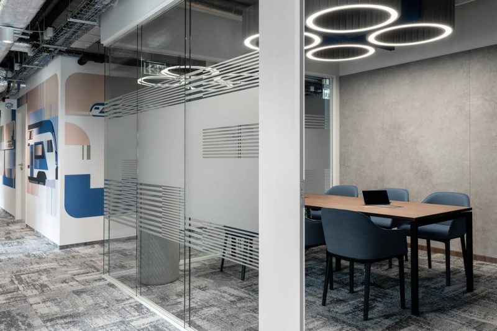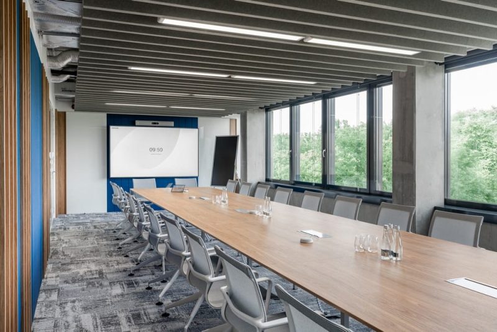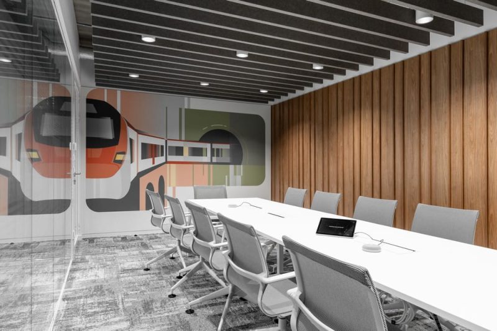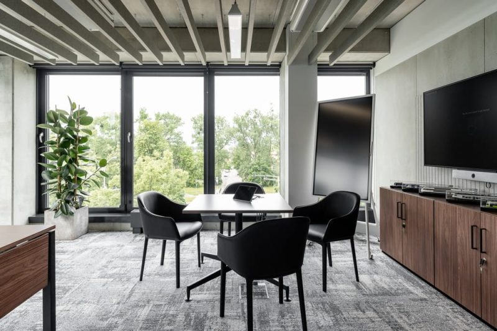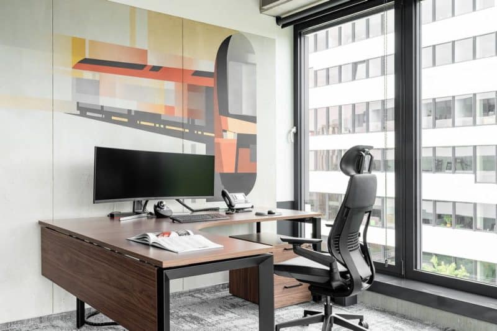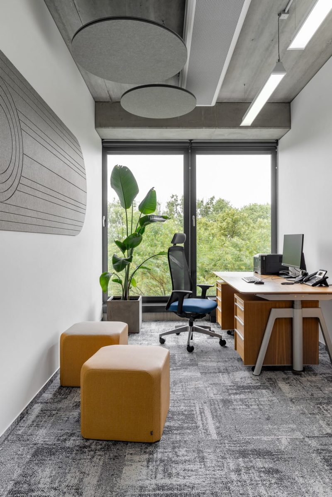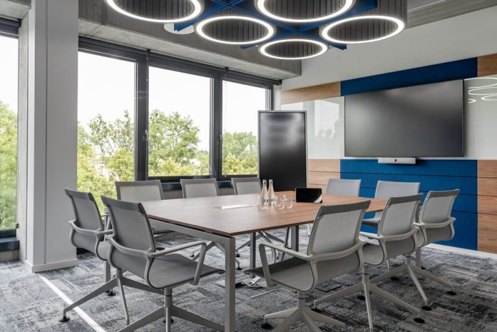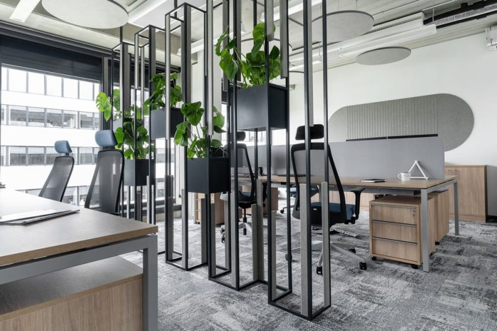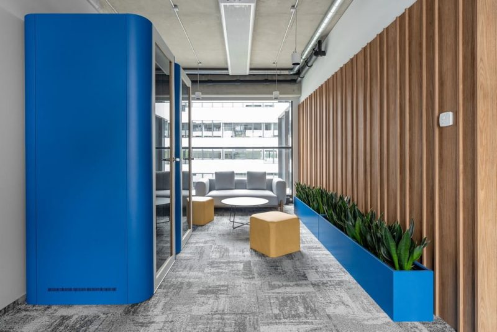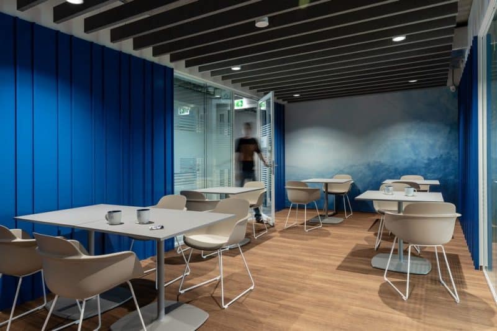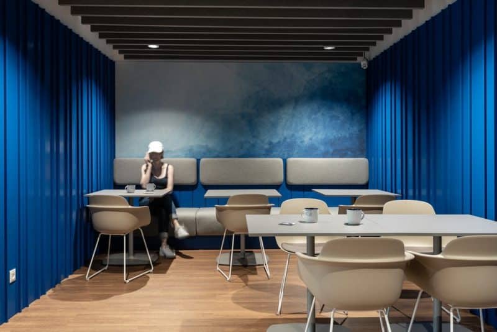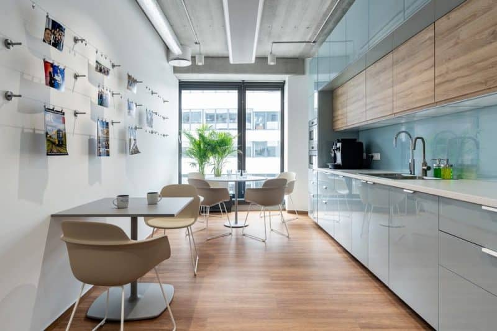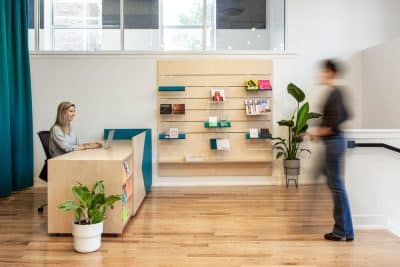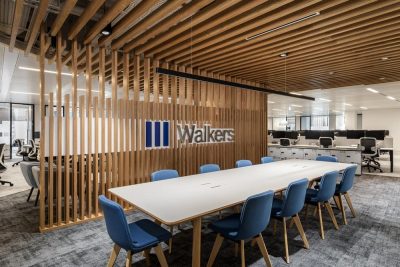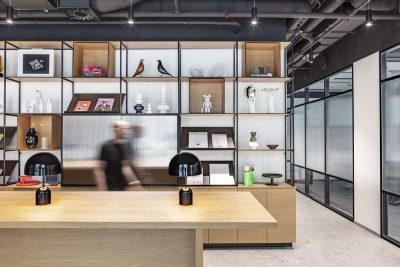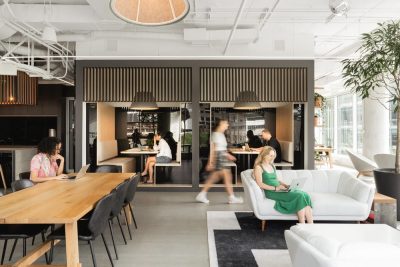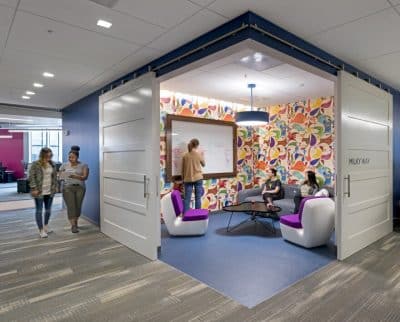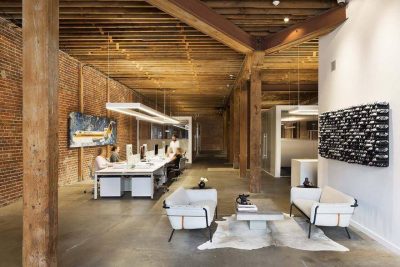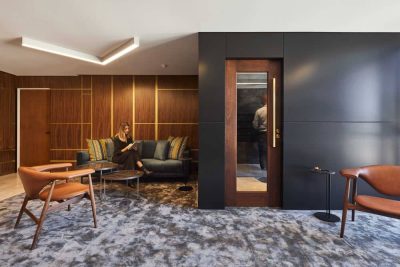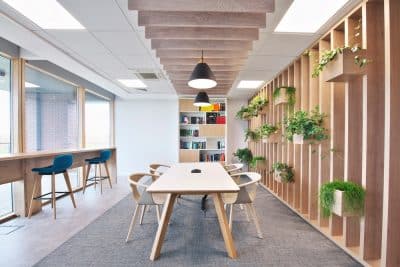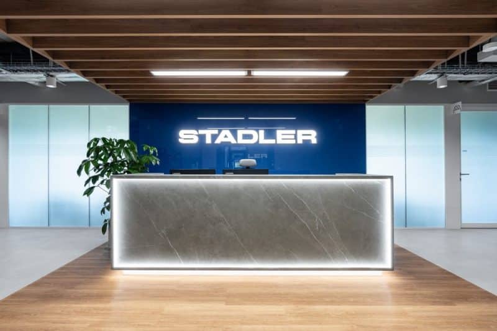
Project: Stadler Office
Architecture: BIT CREATIVE
Team: Barnaba Grzelecki, Jakub Bubel, Joanna Zaorska
Location: Warsaw, Poland
Area: 960 m2
Year: 2024
Photo Credits: Fotomohito
For more than 80 years, the Swiss company Stadler has been building rail vehicles that prioritize the safety and comfort of travelers worldwide. With these core values in mind, the architects at BIT CREATIVE designed the new Stadler Office in Warsaw to reflect the brand’s emphasis on employee well-being and distinctive visual identity. The result? A 960-square-meter space that combines functionality, comfort, and innovative design solutions tailored to Stadler’s branding guidelines.
Emphasizing Brand Identity and Comfort
The Stadler Office is located in the Business Garden office complex in Warsaw and showcases a unified visual character rooted in Stadler’s corporate colors—navy blue and white—alongside natural materials like wood, stone, and concrete. From the moment you enter, the reception area captures attention with a striking minimalist reception counter clad in quartz sintering, backlit for an eye-catching effect. A large world map decorates the wall, highlighting the global reach of Stadler’s activities, while warm wood paneling and an original wooden ceiling structure create a welcoming atmosphere.
Unlike many modern offices that favor open-concept layouts, the Stadler Office was divided into smaller rooms to provide optimal conditions for individual work. Meeting rooms of different sizes, ranging from 12 to 23 square meters, encourage teamwork and collaboration, while a large 54-square-meter conference room accommodates bigger gatherings. Each of these spaces integrates Stadler’s visual identity, featuring branded color schemes, rail-themed graphics, and specially designed acoustic solutions.
Innovative Design Elements and Acoustic Solutions
A key design challenge for BIT CREATIVE was ensuring privacy and a high level of acoustic comfort. To achieve this, the architects incorporated PET-type materials on walls and ceilings, along with custom lamps that combine modern lighting solutions with acoustic properties. Notably, in meeting rooms and corridors, brand-inspired graphics appear on PET panels, showcasing Stadler’s flagship products—trains and trams like Flirt and Kiss—as well as referencing the company’s profile through eye-catching wall art designed by the Kolektyf group.
The attention to detail extends to the floors and furniture, where navy blue accents tie together the overall aesthetic. These thoughtful design elements enhance the cohesion of the Stadler Office, preserving both brand integrity and a sense of harmony throughout the space.
A Harmonious Environment for Work and Leisure
Beyond functional work areas, the Stadler Office features two coffee points and a spacious canteen. Located centrally within the office, the canteen is wrapped in intense navy blue tones, with two walls clad in lacquered fins and two displaying a sky motif printed on PET plates. This design choice not only reinforces the brand-focused palette but also fosters a calming environment where employees can relax and recharge.
By seamlessly integrating Stadler’s distinctive brand elements, prioritizing acoustic solutions, and emphasizing employee well-being, BIT CREATIVE has successfully created a modern, employee-friendly space. The Stadler Office stands as an impressive testament to safety, comfort, and design, capturing the spirit of a company with decades of expertise in global rail vehicle manufacturing.
