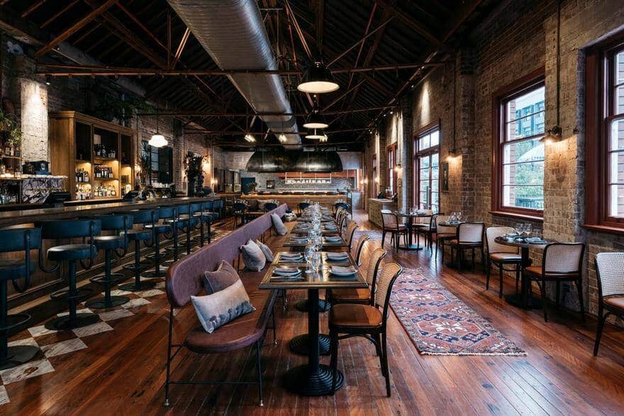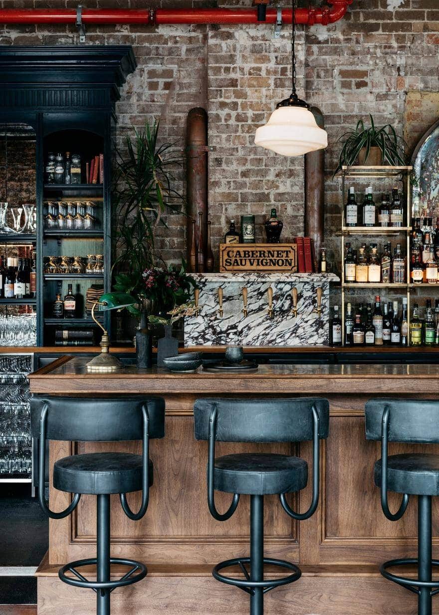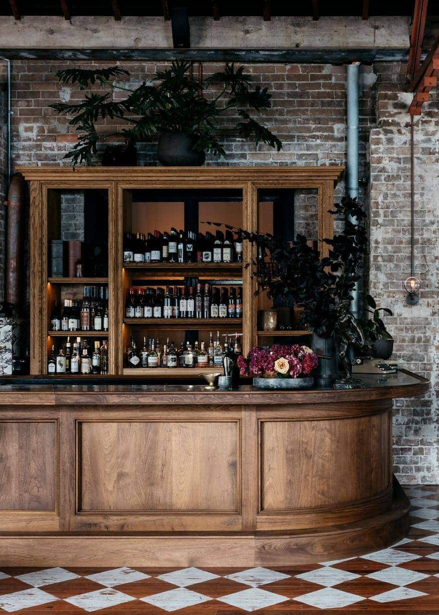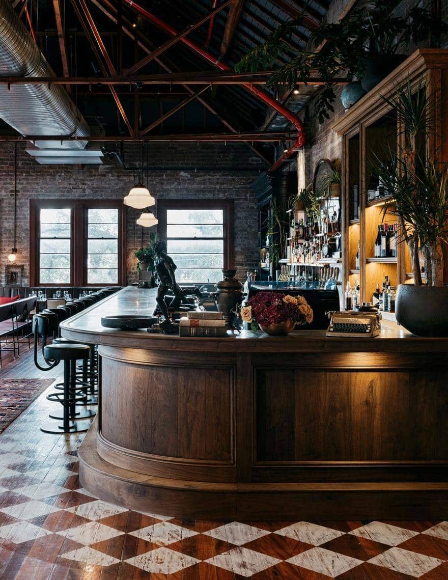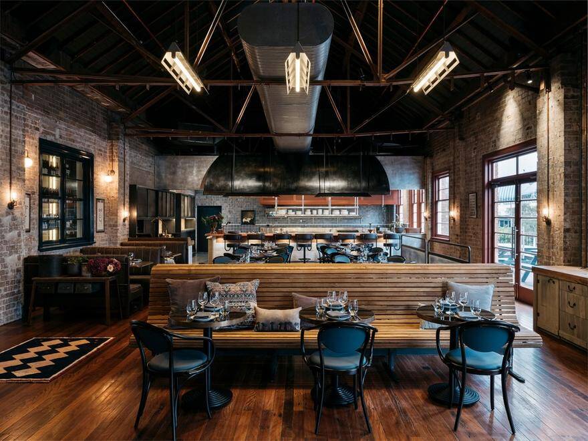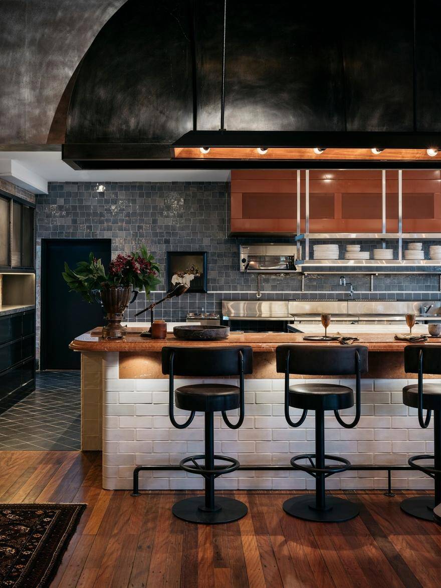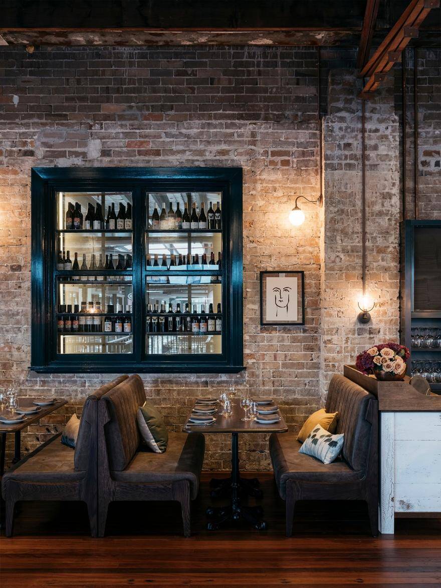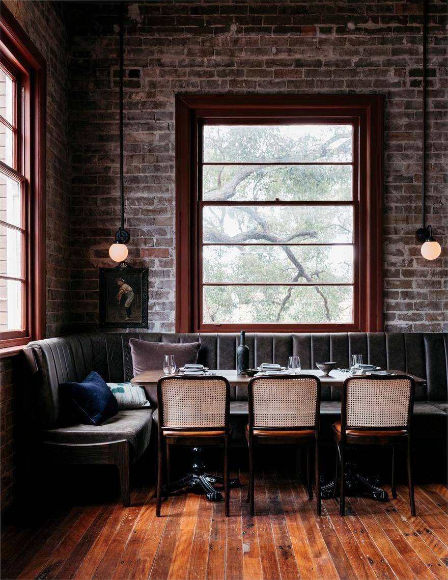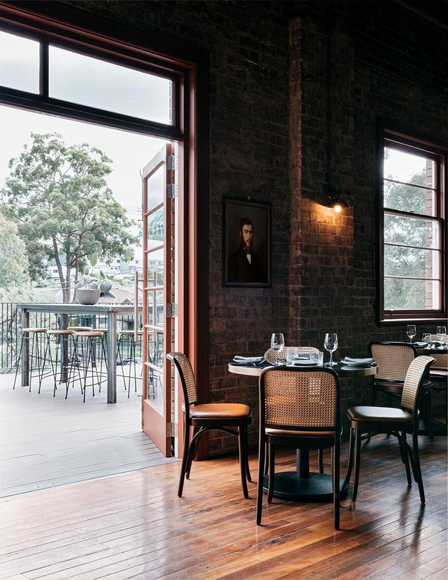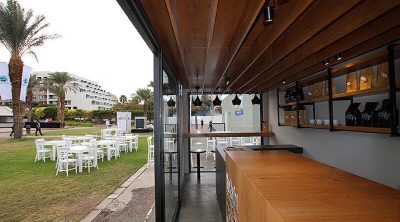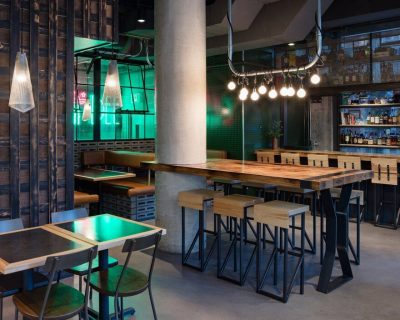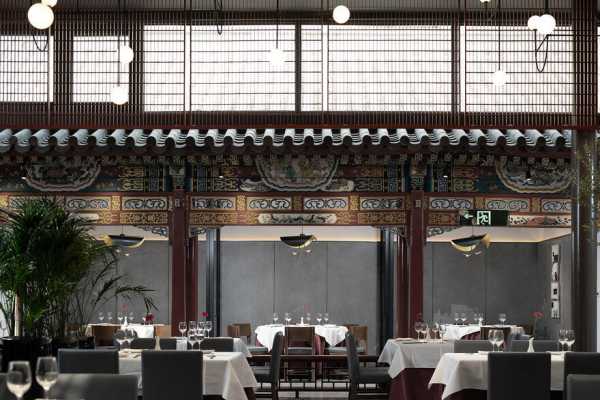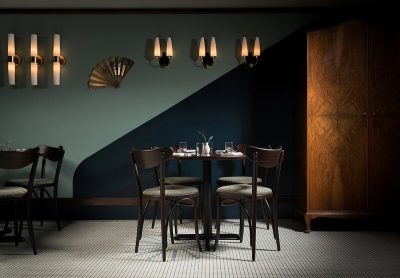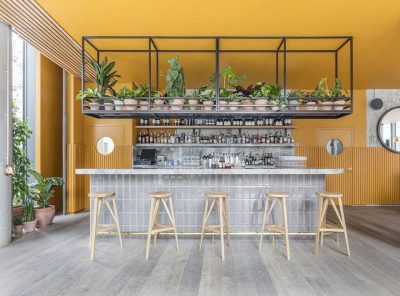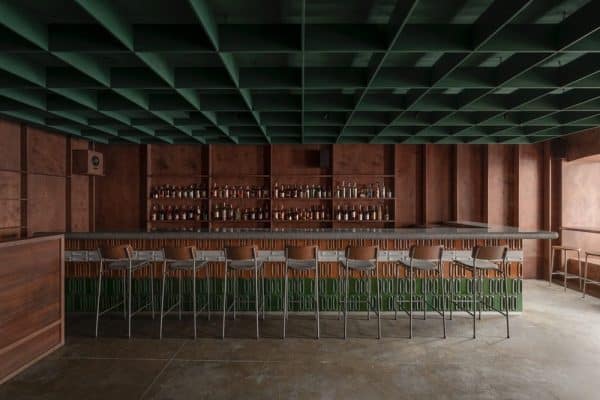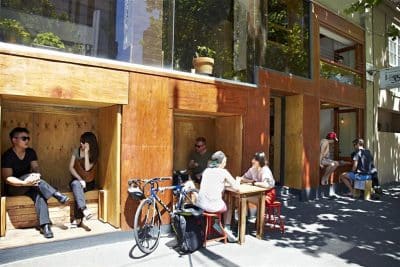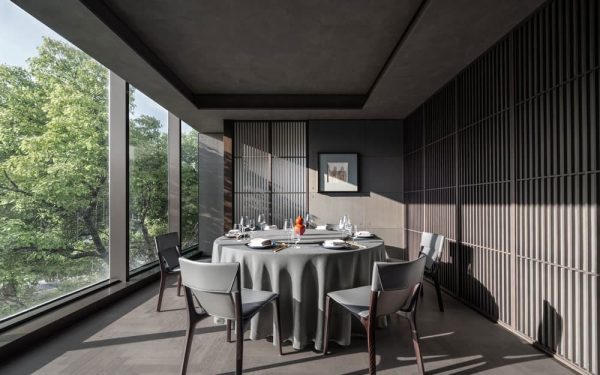Project: Stanton & Co Restaurant
Architects: Alexander & Co.
Head Architectural Consultant: Jeremy Bull
Interior Design Team: Sophie Harris, Madison Fay
Location: Rosebery, Sydney, Australia
Area: 500sqm
Project end date: November 2017
Photographer: Felix Forest
Editorial Styling: Claire Delmar
Stanton & Co is a restaurant interior fit out of an existing heritage shell. The venue holds 250 patrons and is a fine bar/bistro offering internal and external dining with an open show kitchen. The restaurant is housed within the greater Cannery precinct in Rosebery which is a heritage development including other food, beverage and commercial tenants.
The project explored various timber panelling, joinery and metal structures including the oversized zinc kitchen “hood” which shields the view of the dropped kitchen ceiling required to achieve food compliance. A study of traditional details and heritage panelling, the tone is warm, expressive and refined within a robust and exposed structural shell.
The Stanton & Co project is an adaptive reuse within a heritage shell. The shell architecture is retained fully with all new works being constructed to be wholly reversible. The new works are at once a sympathy to the existing fabric and a rebirth of the Stanton & Co banner as a new food and beverage identity. With the genesis of the project concept revolving around a heritage vision, the project succeeds in creating a historic ambience, architecture sustainability and cultural renewal of this heritage precinct.
Alexander & CO intended to reduce the architectural footprint by reducing the visual and material impact of the bar and kitchen so that the volume could be least affected. Hence our objective revolved around making the bar “not a bar” and the kitchen “not a kitchen”.
This results in a service bar with cabinets/shelves behind the timber panelled front bar and an open kitchen which with the need to achieve food compliance is obscured by zinc-clad fascia, both innovative and lead to the long-term reversibility of the heritage project whilst having sympathetic impacts on the use of the space.

