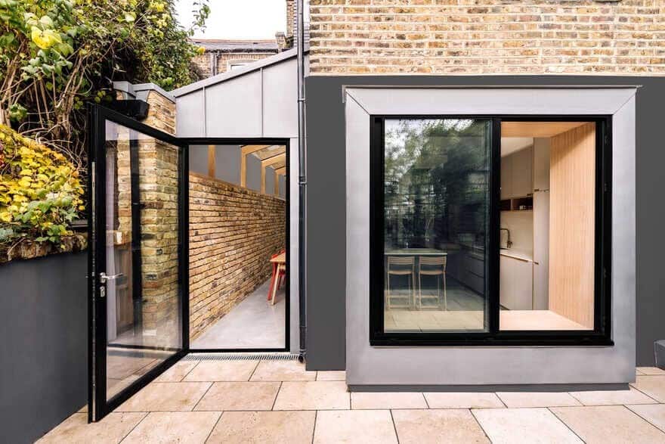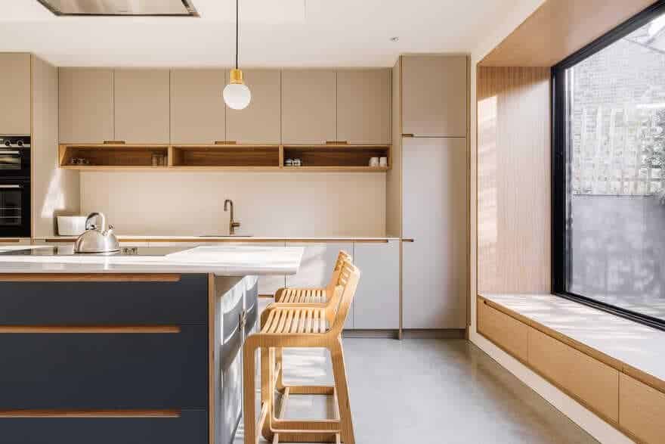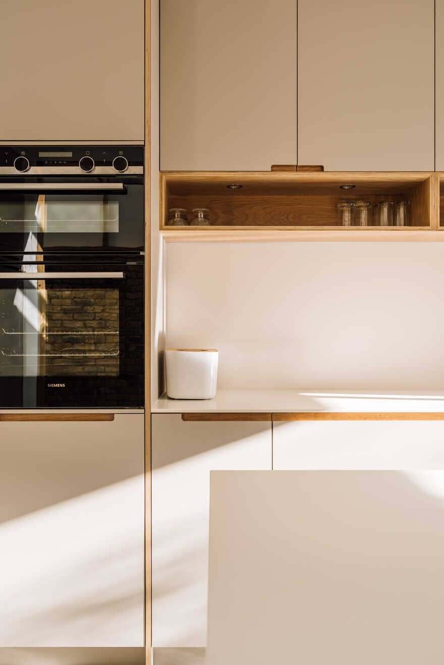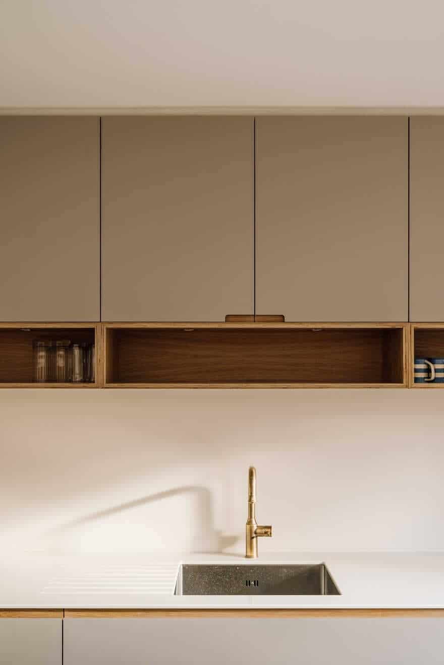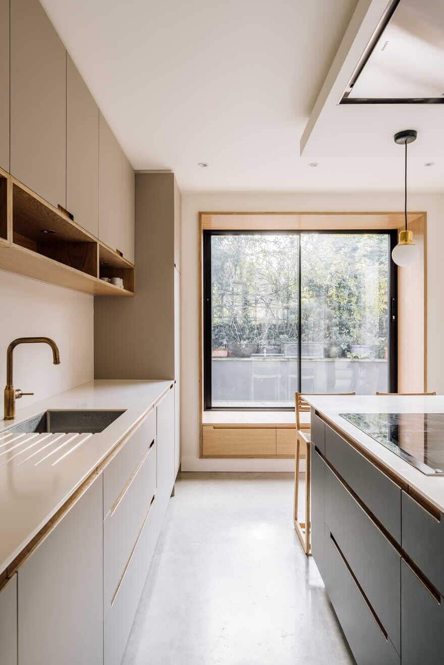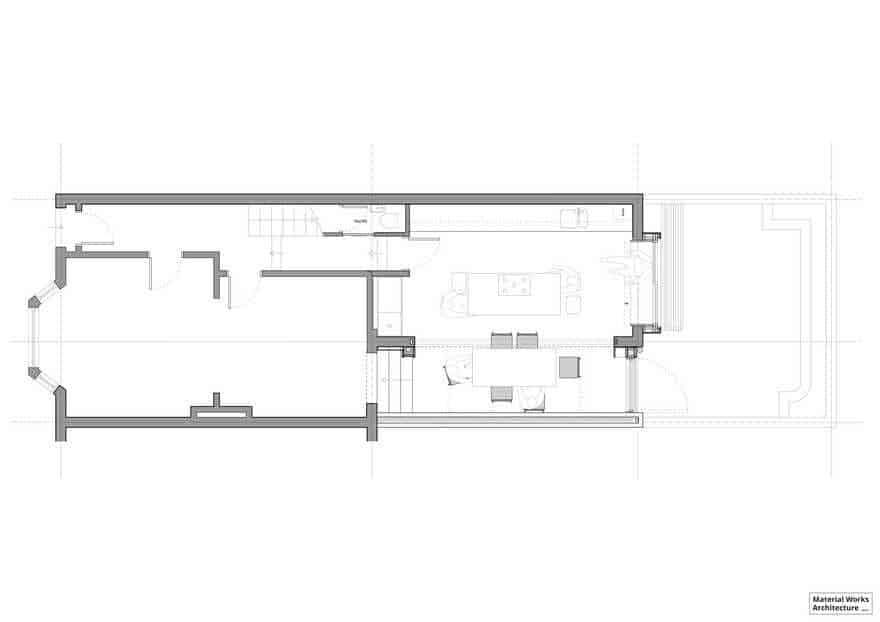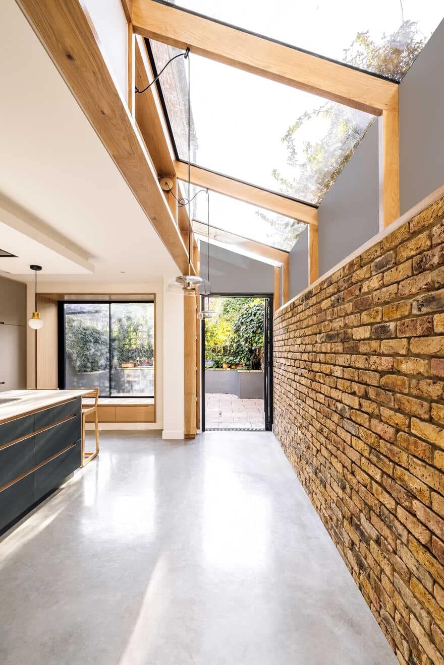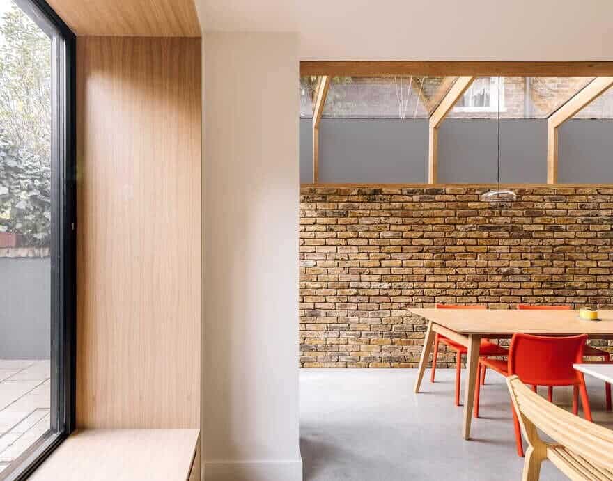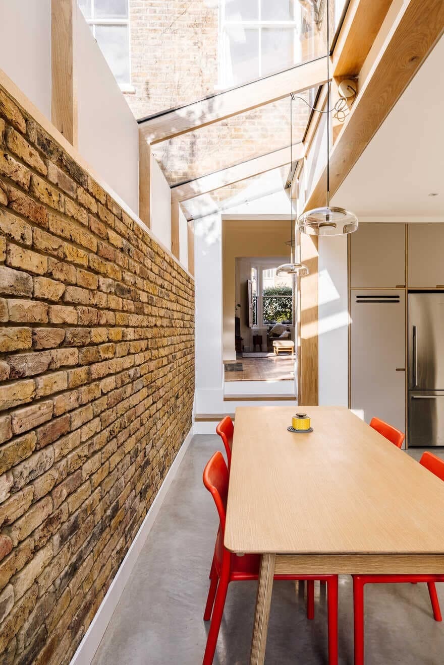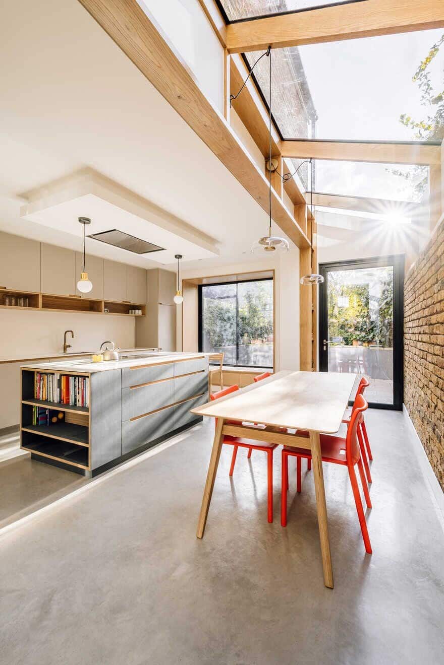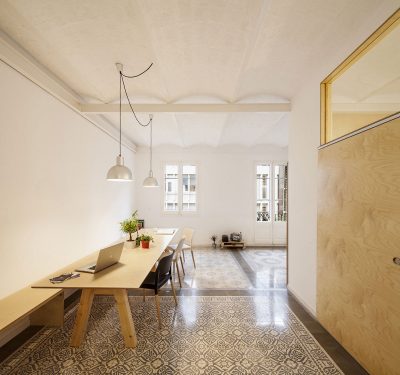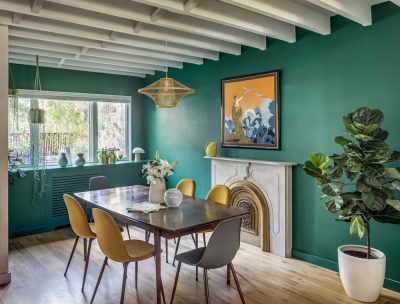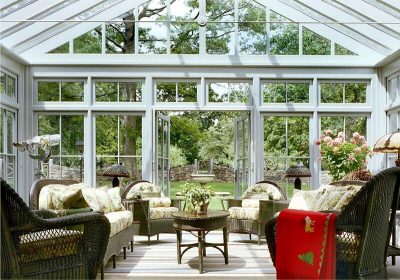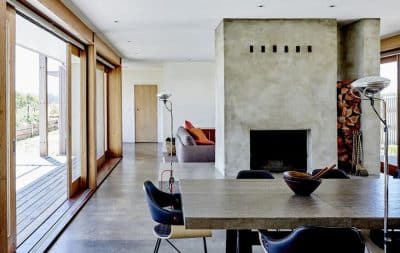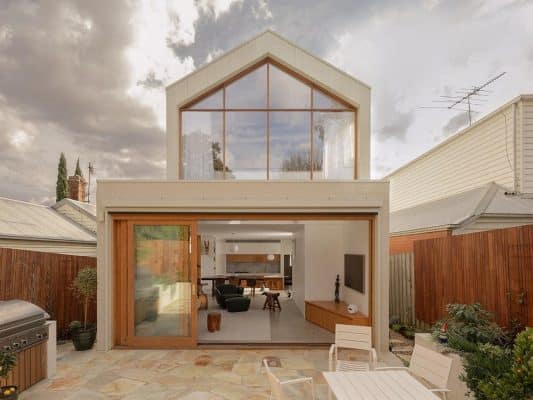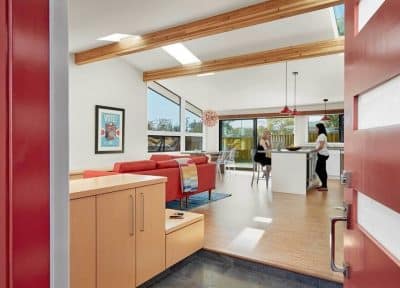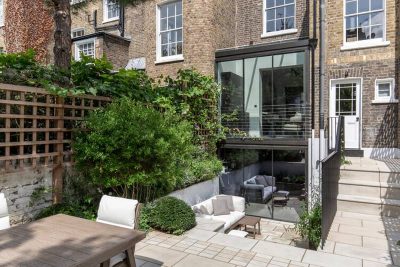Project: Stoke Newington House
Architects: Material Works Architecture
Structural Engineer: Foster Structures
Kitchen Joinery: BDB Furniture Ltd
Location: London, United Kingdom
Size: 150 Sqm
Area Added: 11 Sqm
Area refurbished: 20 Sqm
Photo Credits: Gautier Houba
Text by Material Works
Material Works were commissioned to design a a small addition to this victorian terraced house in Stoke Newington, London. With a limited budget and limited space for building in, the challenge was to transform the existing dark and cramped kitchen space into a bright and open space that would cater to the needs of a growing family. To achieve this an extensive roof light was installed above the new addition and the rear wall opened up with large sliding doors above a new window seat.
A careful coordination of the restricted space allowed for the inclusion of a kitchen island while still leaving space for a dining table. The robust polished concrete floor was offset by the use of natural oak joists to support the roof-light and form the window seat, creating an aesthetic that was at once both contemporary, practical and welcoming.
“We requested something modern and more creative than the standard side returns you see in the area. The designs were fantastic – a raised window with seat, oak beams, polished concrete and exposed brick.” -Dan, Client

