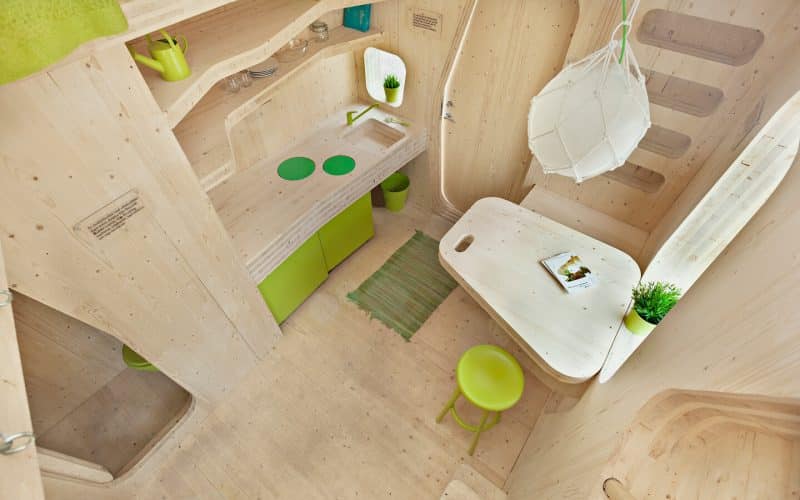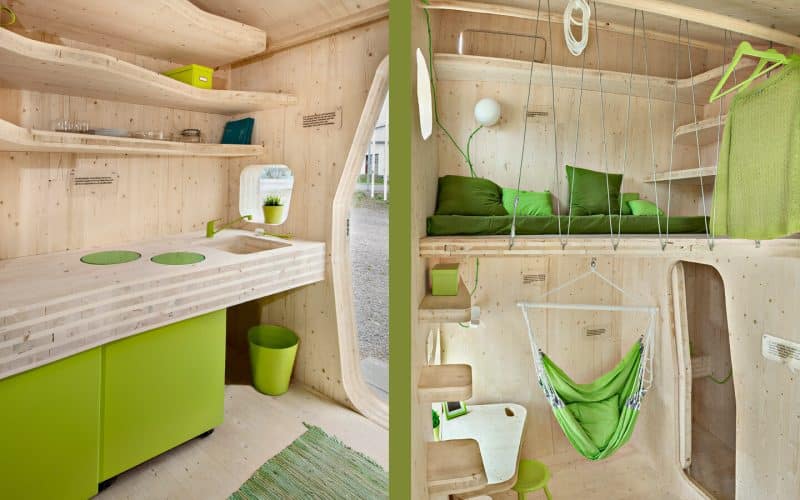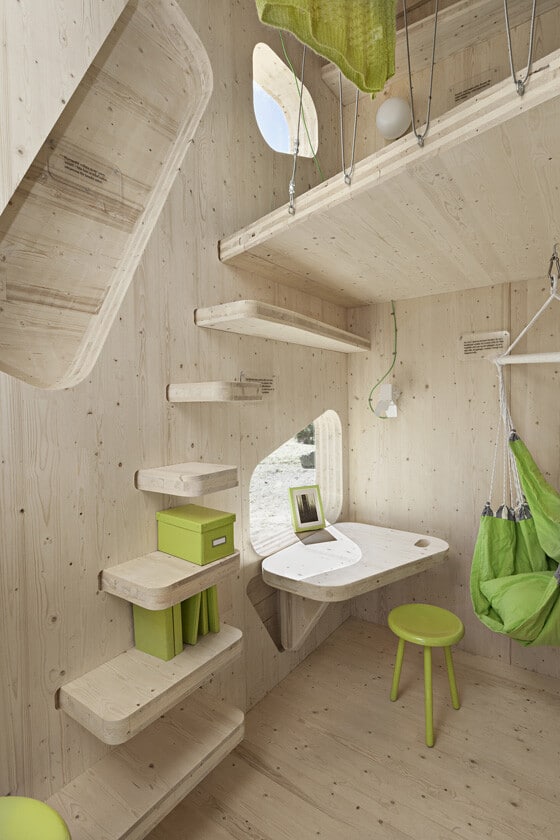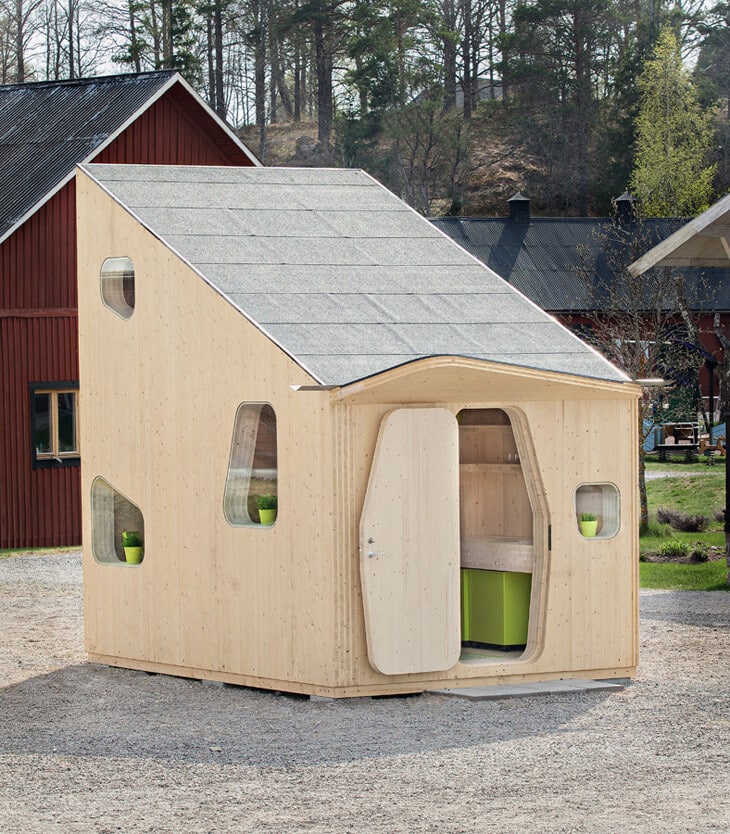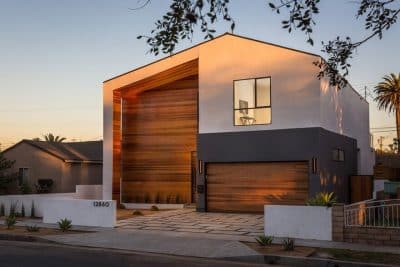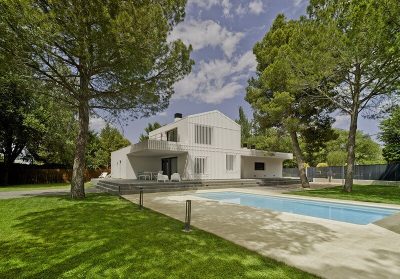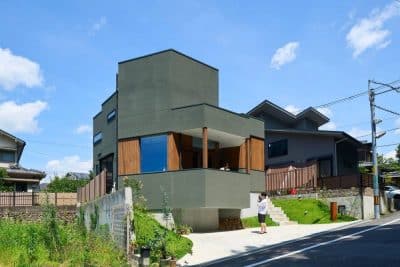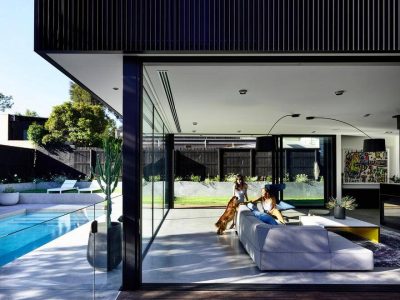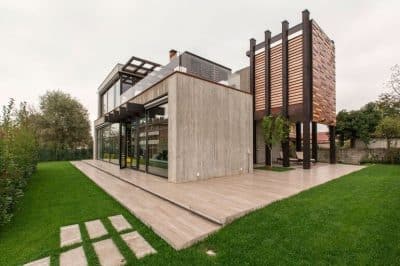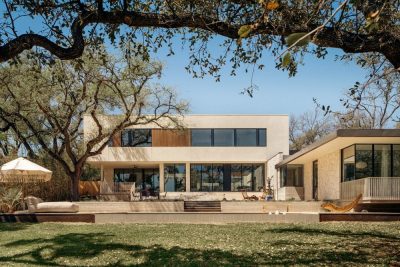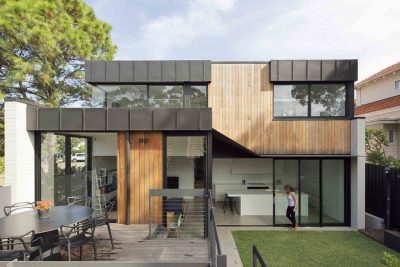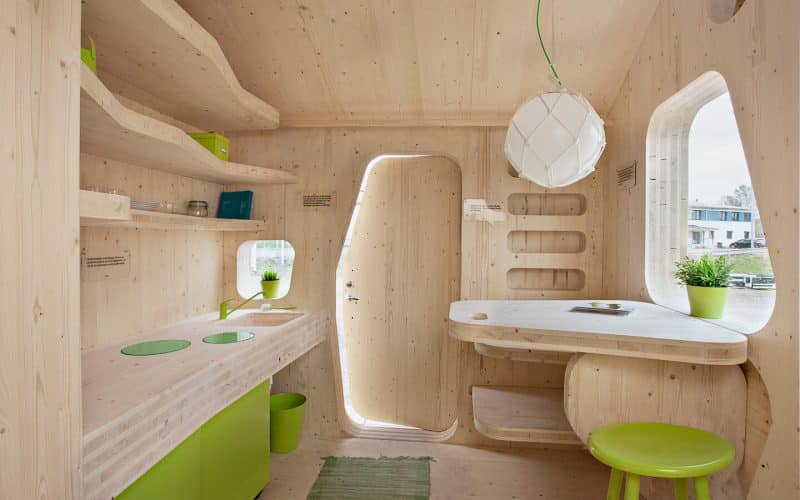
In order to offer students a living space at an affordable price, Tengbom Architects has designed a housing unit dedicated to them. The project is a collaboration with wood manufacturer Martinsons and real estate company AF Bostäder. The student unit is a friendly and intelligent environment both in terms of design and choice of materials. Starting from the desire to find a solution that meets the needs of students in a sustainable and intelligent way, at a low cost, Tengbom company has collaborated with the students from University of Lund and has designed this student unit with an area of 10 square meters.
The university has already established that in 2014, 22 units will be built and the first students will move in. The area in each unit is reduced from current requirement, 25 square meters to 10 square meters through legal consent. This mini compact house offers a comfortable sleeping space in the loft, kitchen, bathroom and a garden with a small patio.
Through an efficient compartmentalisation of the space and the use of laminated wood, the costs of the rent are reduced by 50%, and the environmental impact and carbon emissions are also reduced significantly. The use of laminated wood has allowed the manufacturer to choose a fast assembly technique on site, reducing much of the construction time. For now, the first produced unit is exposed at the Virserum Art Museum in the county Småland, Sweden.
