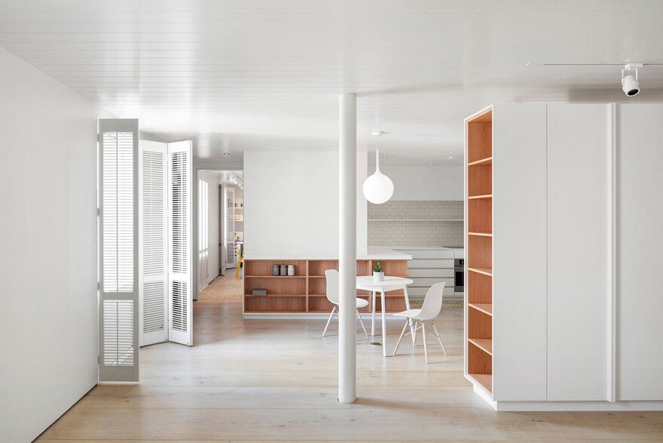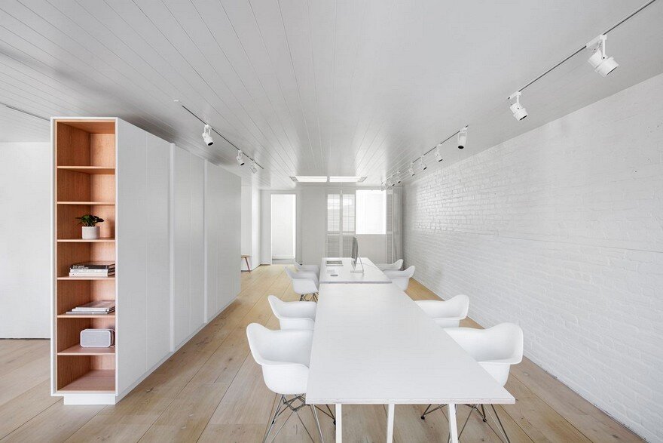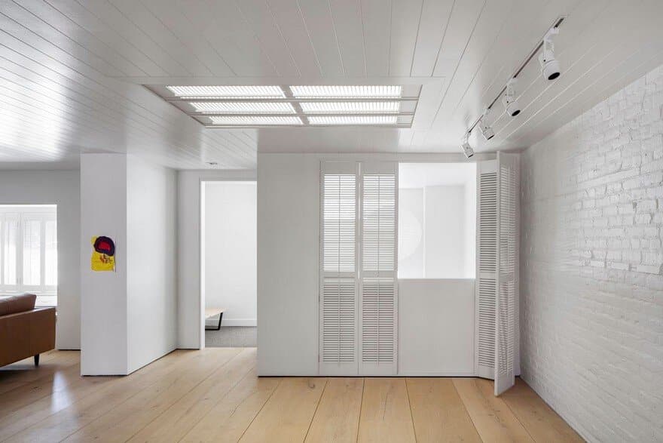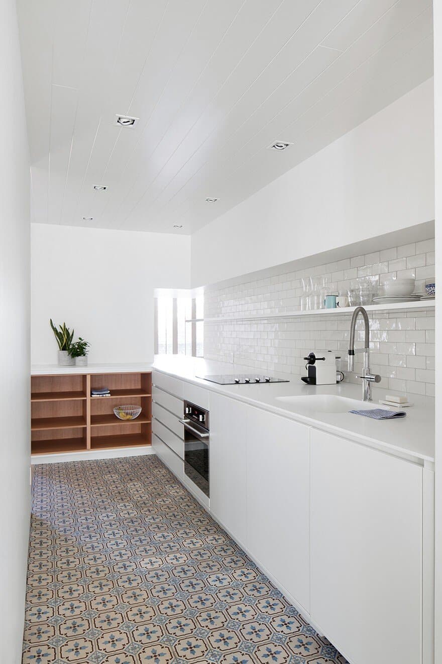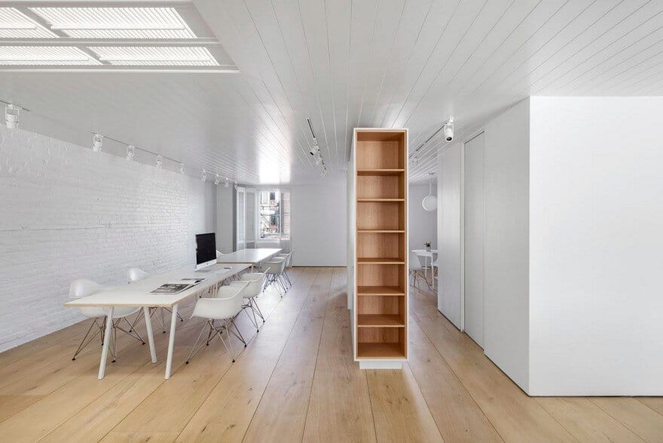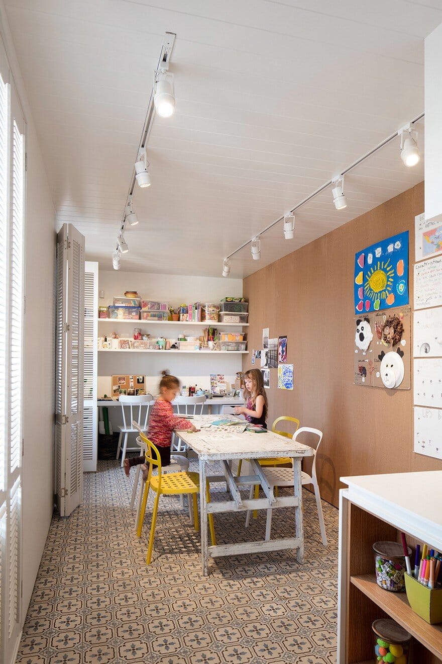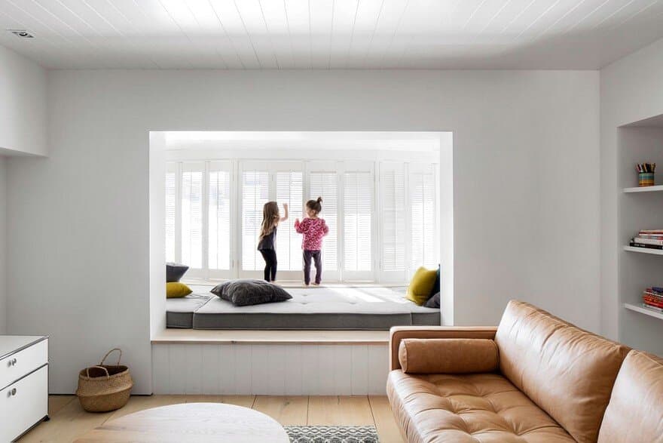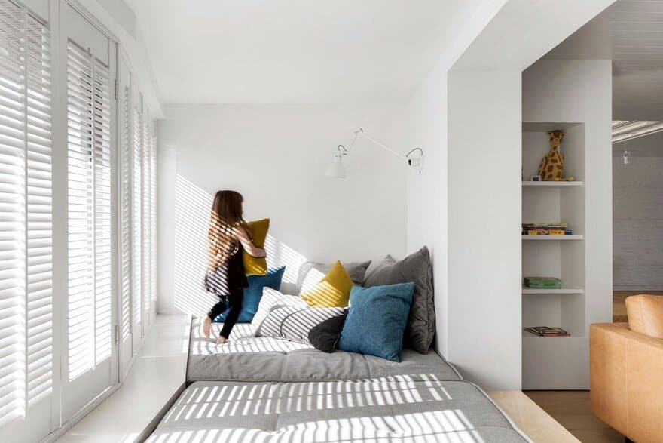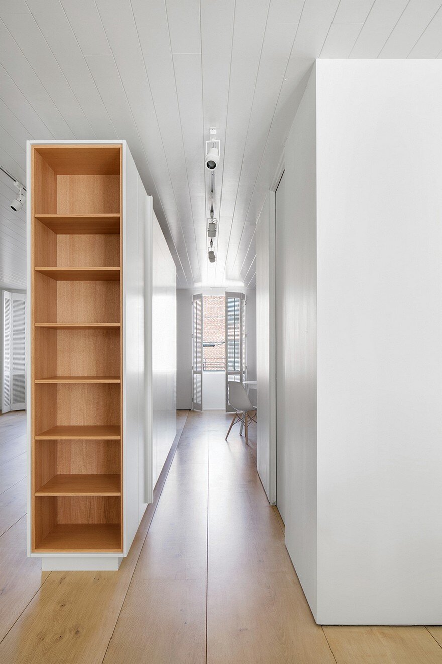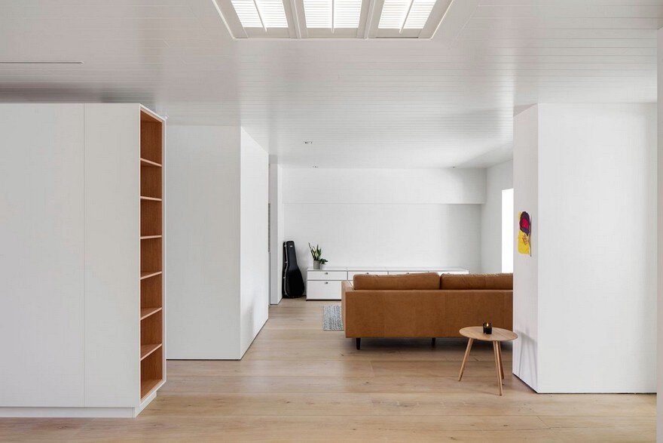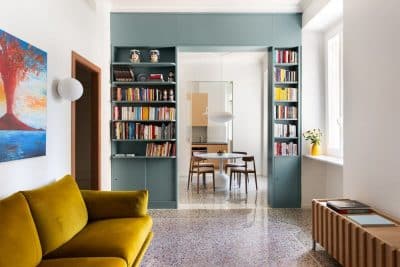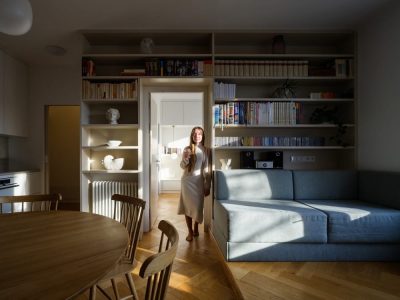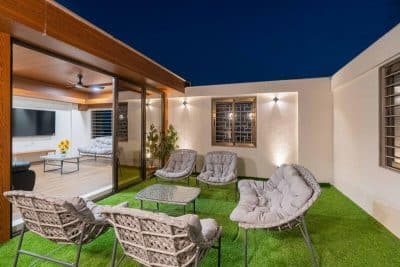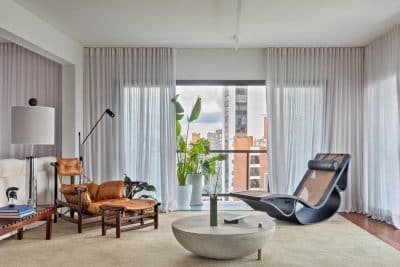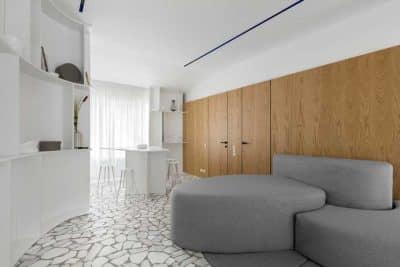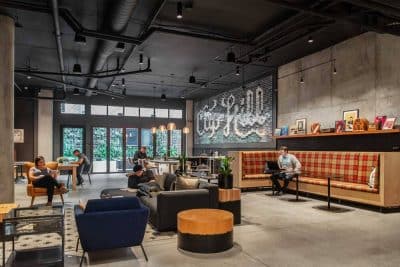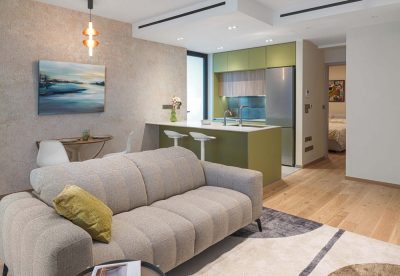Project: Studio Bluecerigo
Architects: Alain Carle Architecte
Location: Montreal, Quebec, Canada
Photography: Adrien Williams
A Creative Space Rooted in Functionality
Located in Montreal, Quebec, Studio Bluecerigo by Alain Carle Architecte is more than just a photography studio. Completed in 2016, this project balances professional creativity with the rhythms of daily life, offering a space that is as much about creation as it is about living. Designed to accommodate the needs of the owners, collaborators, and their children, it stands as a model for integrating personal and professional spaces.
Design That Prioritizes Versatility
The original structure underwent a complete transformation to create an open, multifunctional interior. The result is a flexible layout that adapts to diverse needs, from photography sessions to childcare. This openness is enhanced by innovative use of shutters, which allow precise control of natural light—a critical element in the art of photography. These shutters are not merely functional but add an aesthetic dimension, creating a dynamic interplay between light and shadow.
Fragmented Space, Unified Vision
One of the studio’s defining features is the use of “objects-places,” architectural elements that fragment the space while maintaining coherence. These installations reconfigure the interior, breaking up the modest scale and creating intriguing visual connections throughout. This thoughtful fragmentation allows for moments of surprise and discovery, making the space feel larger and more engaging.
A Balance of Creativity and Comfort
Studio Bluecerigo embodies a harmonious blend of work and life, where creativity and comfort coexist. By rethinking traditional studio design and incorporating elements that cater to family life, Alain Carle Architecte has created a space that reflects modern needs without compromising artistic integrity. It’s not just a place to work; it’s a place to live and thrive.

