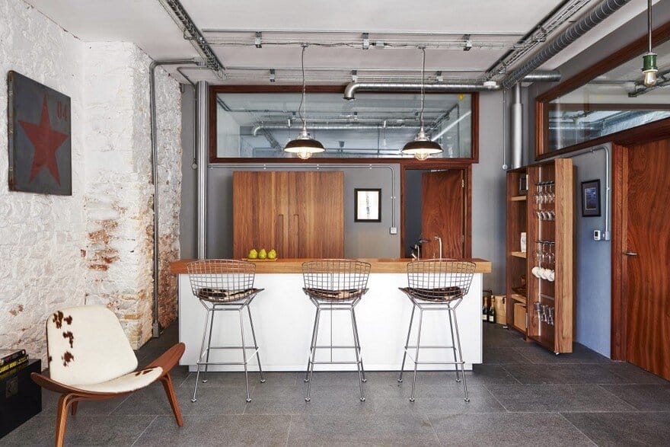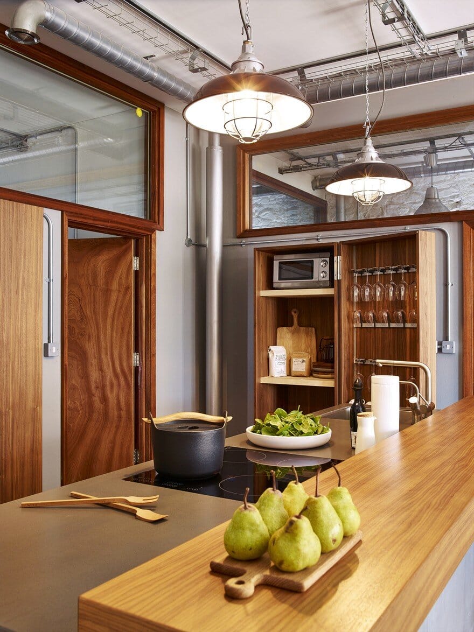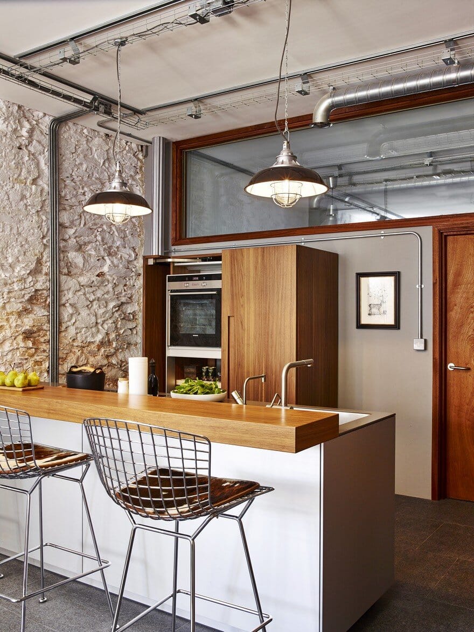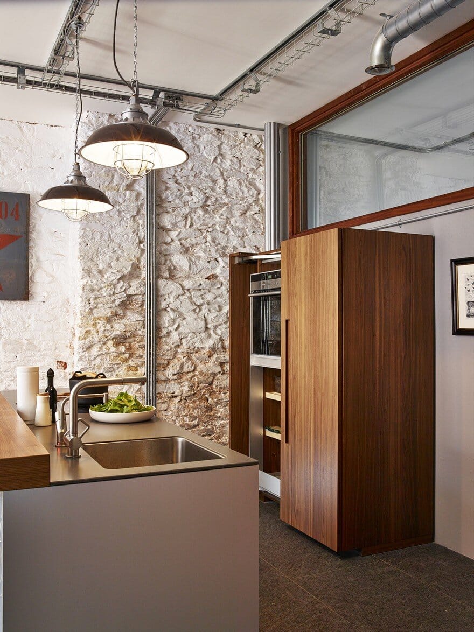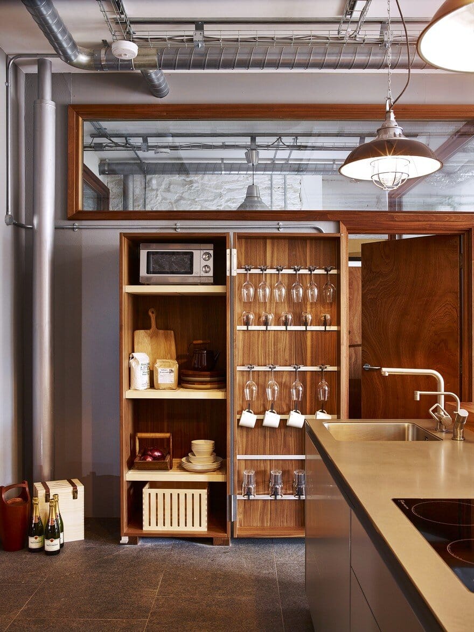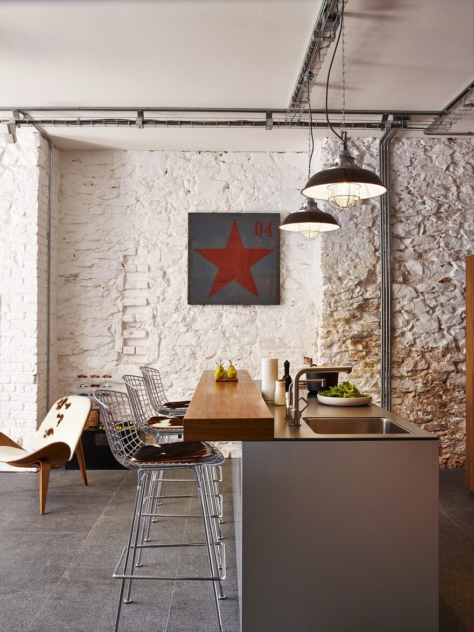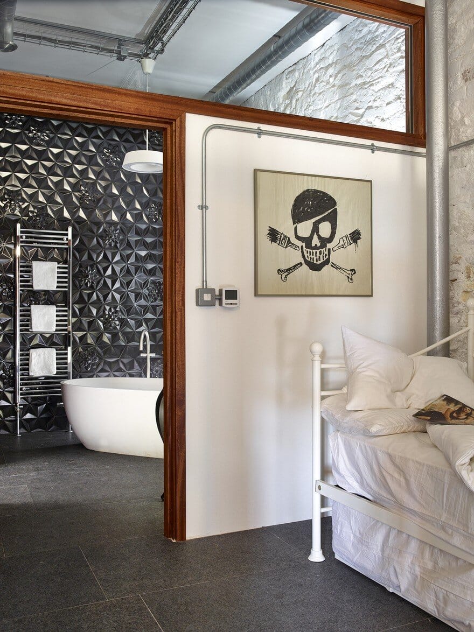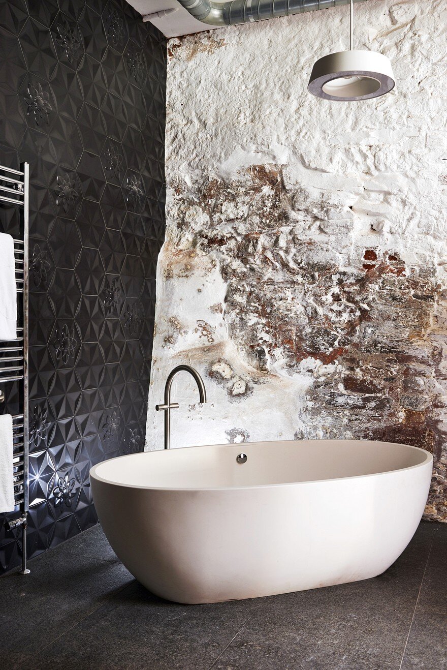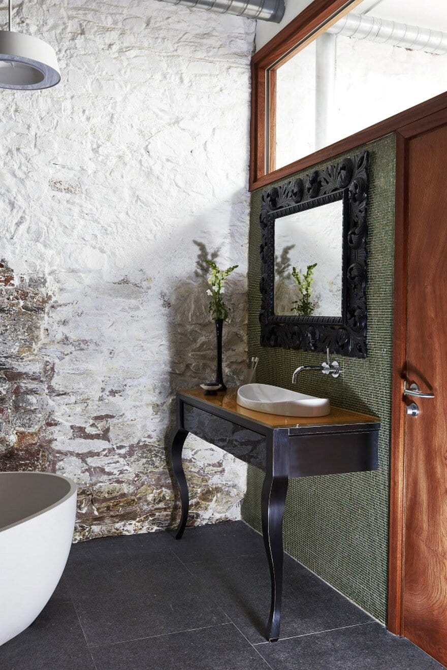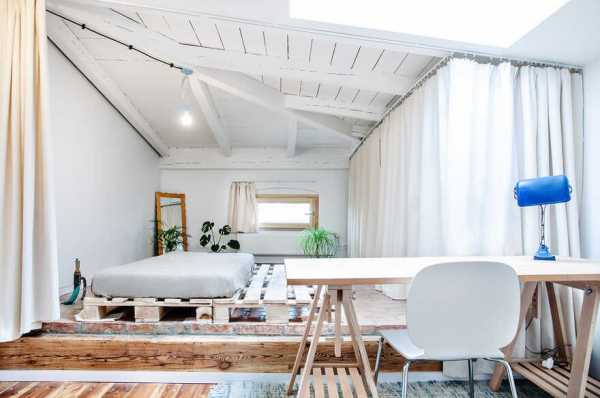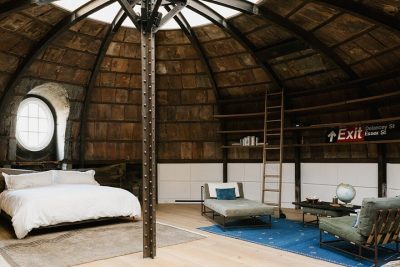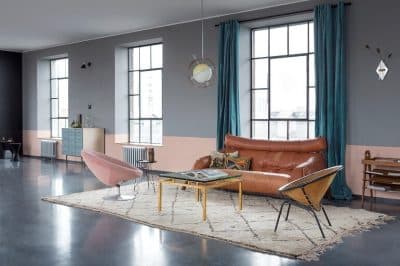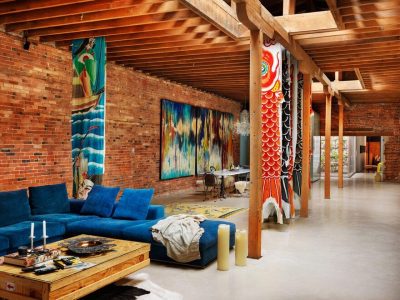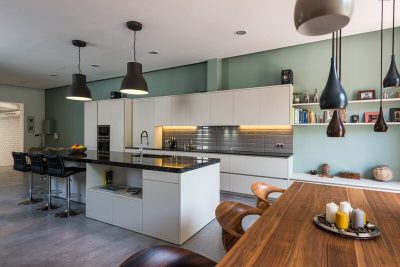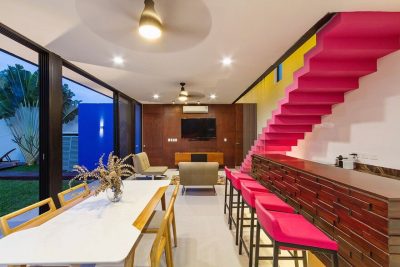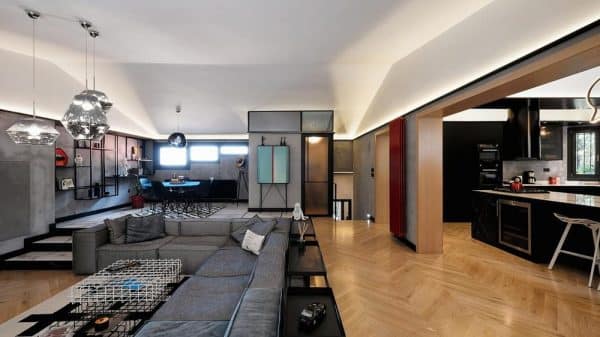José Cortizo, director of Jam Interiors Group, uses this 17th century converted warehouse in Topsham, Devon, as a weekend retreat. Ancient lime washed city walls, exposed pipes, reclaimed lighting and walnut veneer cabinetry combine to create a retro industrial scheme in this reimagined warehouse. The kitchen and the bathroom was designed by Sapphire Spaces.
The Kitchen incorporates a lovely blend of old meets new and a combination of b2 and b3 bulthaup furniture was used. The b3 island is finished in natural Aluminium with a Quartz top and Walnut breakfast bar. The oven and fridge are neatly concealed in a Walnut veneered b2 cabinet with a matching larder cabinet positioned close by. The mix of old and new continues in the Bathroom where the historic limewashed walls fabulously contrast with the beautiful lines of the bath and vanity unit. The vanity unit selected was from the Italian manufacturer Artelinea. Photography by Nicholas Yarsley

