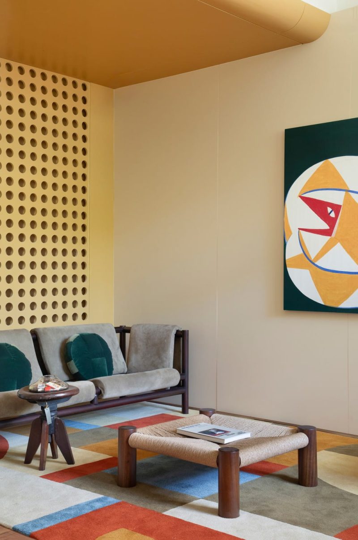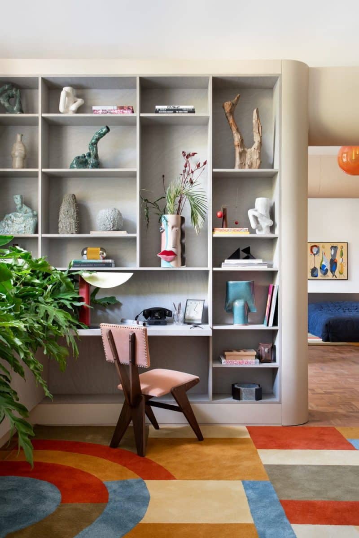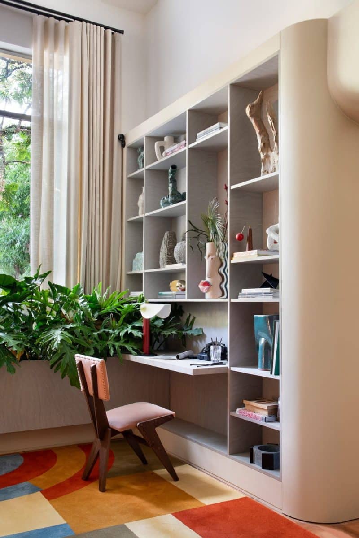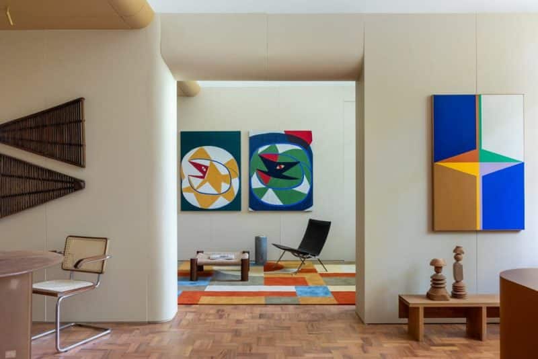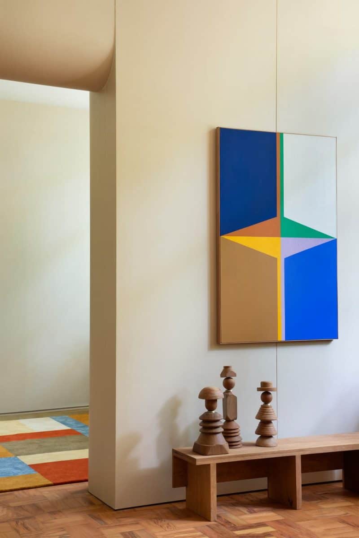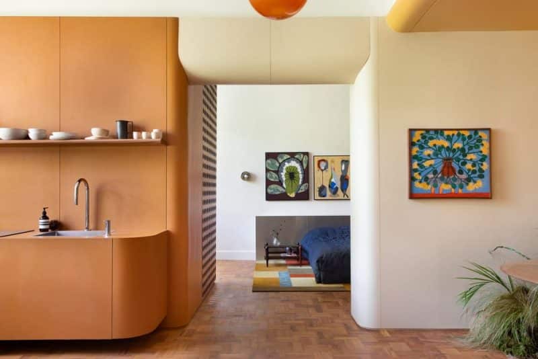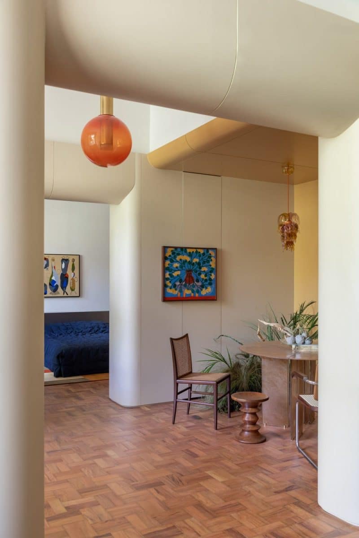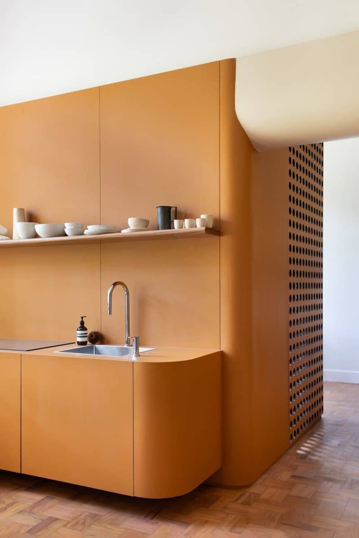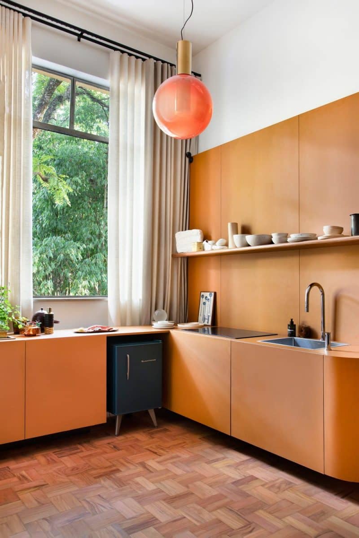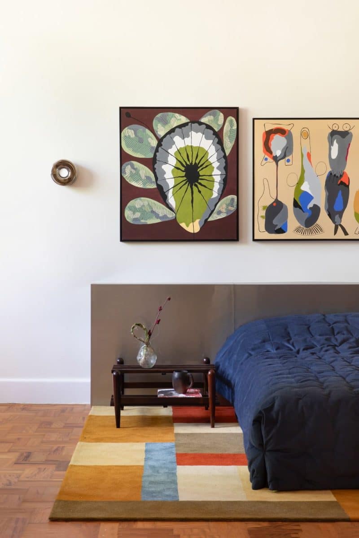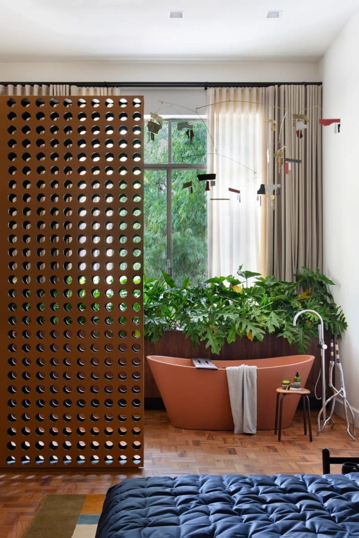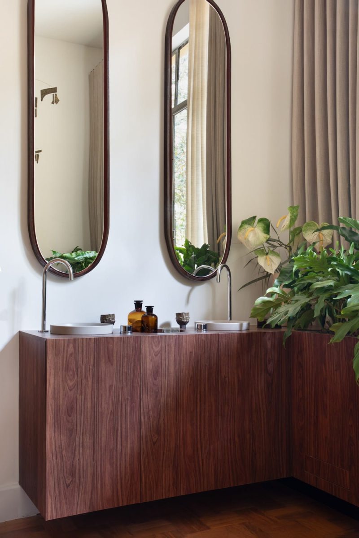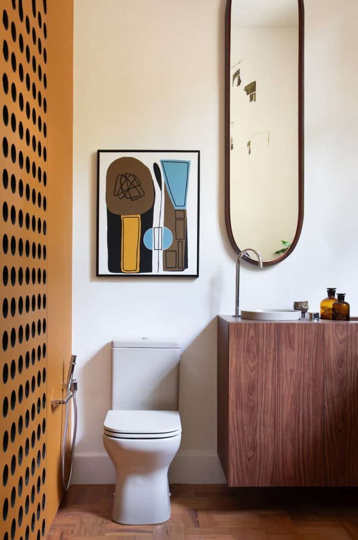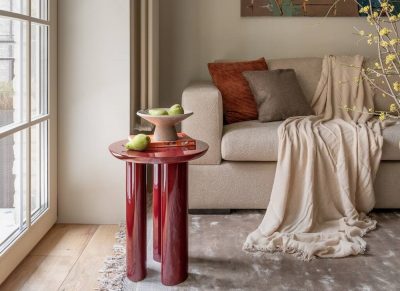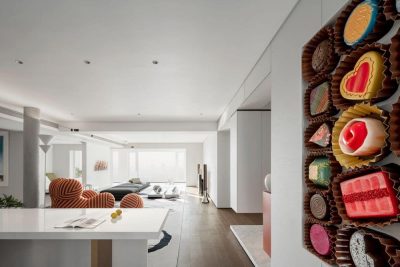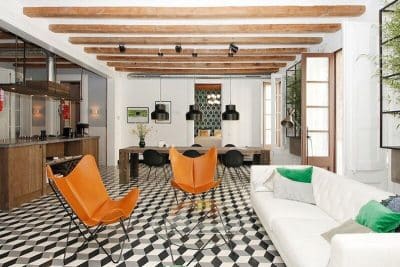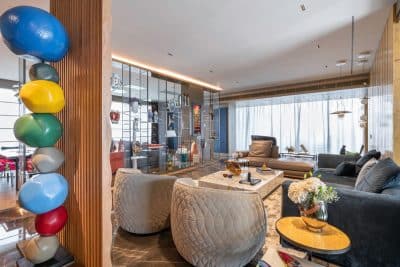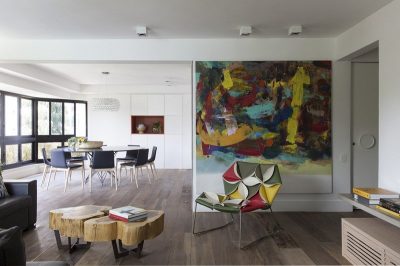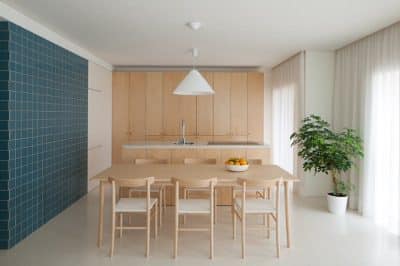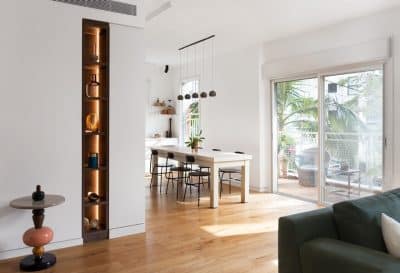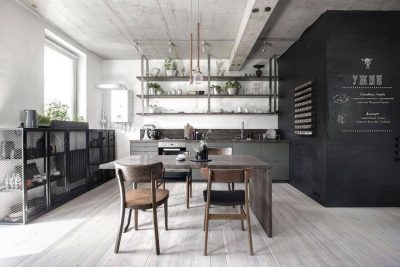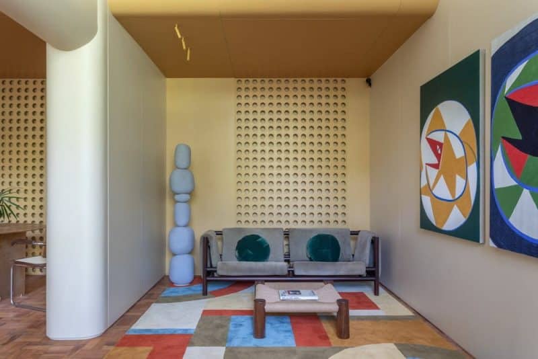
Project: “Studio Theodoro” at CASACOR São Paulo
Architecture: Felipe Carolo Arquitetura
Location: São Paulo, Brazil
Area: 72 m2
Year: 2025
Photo Credits: Denilson Machado / MCA Estúdio
Studio Theodoro by Felipe Carolo reimagines a 72 m² dwelling as a playful journey through dreaming, building, and realizing—three core concepts inspired by CASACOR São Paulo 2025’s “Sowing Dreams” theme. Moreover, this modernist homage weaves Bauhaus principles and Brazilian vernacular into a sensory, emotionally rich experience.
Dreaming: From Office to Winter Garden
First, visitors enter the “dreaming” core, where inspiration takes root. Here, a home office greets them with a Punto e Filo rug in earthy geometric tones—typical of Bauhaus aesthetics. Additionally, flowing curtains frame the original windows while a winter garden softly links to the living area. Consequently, the space feels both functional and poetic, setting the stage for creative exploration.
Building: A ’70s-Inspired Living and Dining Realm
Next, the “building” core showcases a ’70s-inspired palette of green, yellow, brown, and blue. For example, a Mantas sofa by Joaquim Tenreiro (Etel) and a PK22 armchair by Poul Kjærholm (Fritz Hansen) reinforce a warm, uncomplicated lifestyle. Furthermore, rounded porticos clad in Formica® Ovo Top Matte guide the eye through the living space. In the adjacent kitchen and dining area, hazelnut-toned Formica® cabinetry and a Rossana Gobbi–crafted table invite lingering. Palhinha and Cesca seating, plus a Patricia Faragone sculptural fixture, unite art and refinement.
Realizing: A Curvilinear Suite of Rest
Finally, the “realizing” core offers a serene suite where dreams crystallize. The headboard’s Formica® Steel Grey sheen and a Bomma chandelier create subtle drama, while watercolor paintings by Antonio Ferreira Junior echo natural curves. A circular-perforation screen—a modern take on muxarabi lattice—gently separates the bedroom from the bathroom. There, a retro bathtub and the Maciço Mobile sculpture turn relaxation into art. An integrated countertop garden adds a living touch, preserving the space’s refined yet sensitive language.
Ultimately, Studio Theodoro balances rational design with emotional storytelling. By tracing a path from aspiration to realization, Felipe Carolo crafts a home that feels like both a modernist manifesto and a warm tribute to personal narrative.
