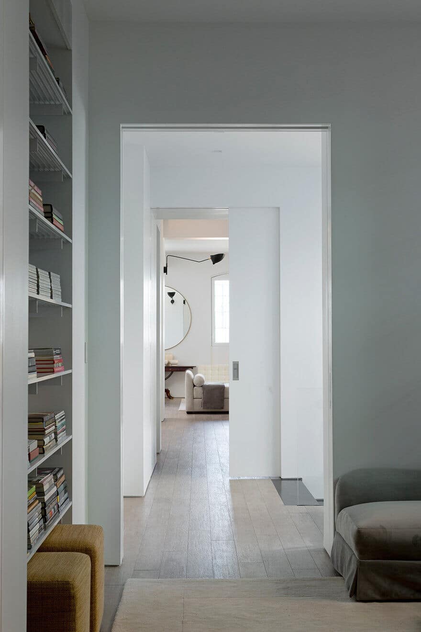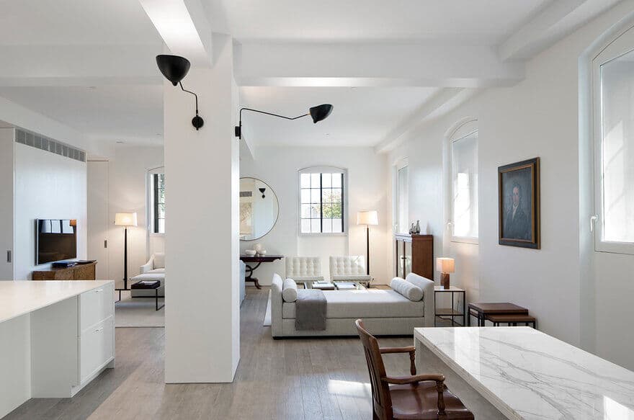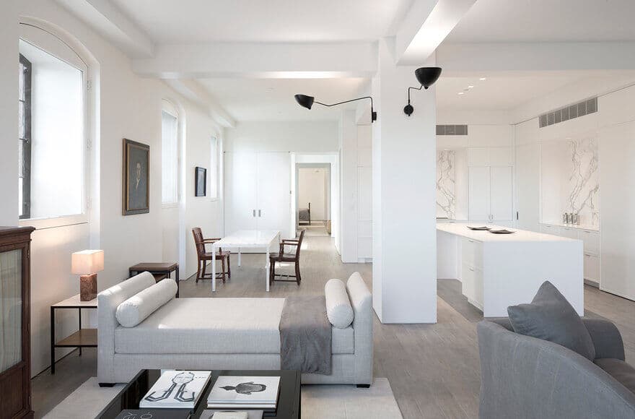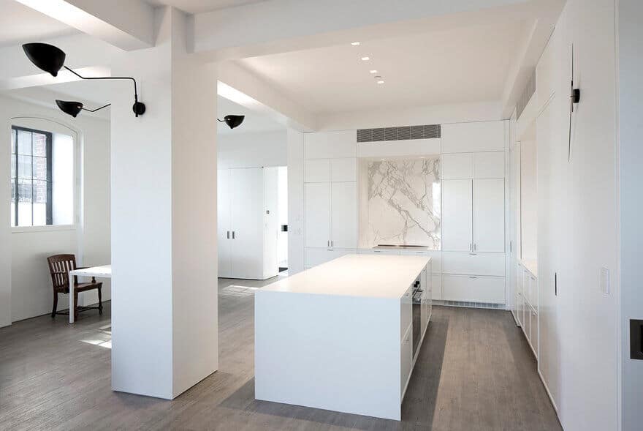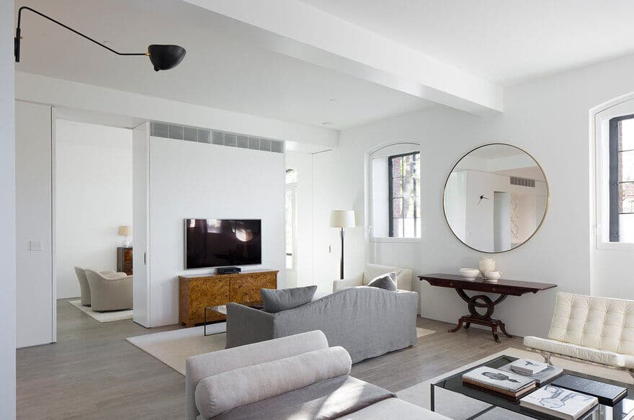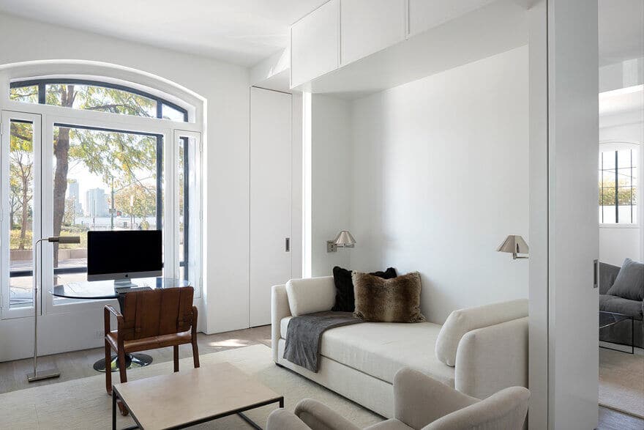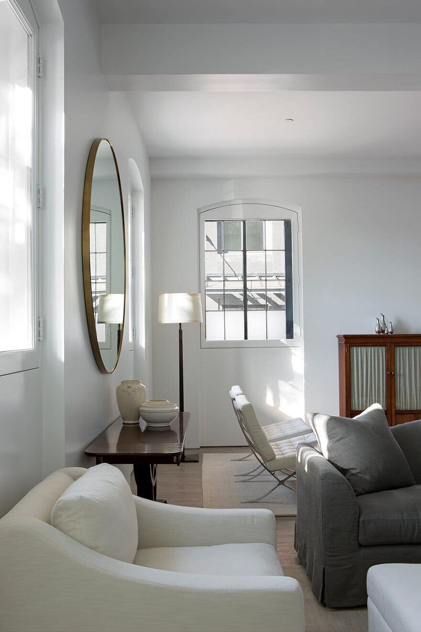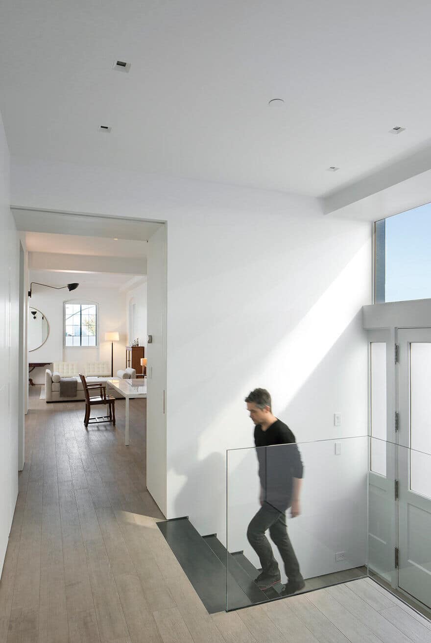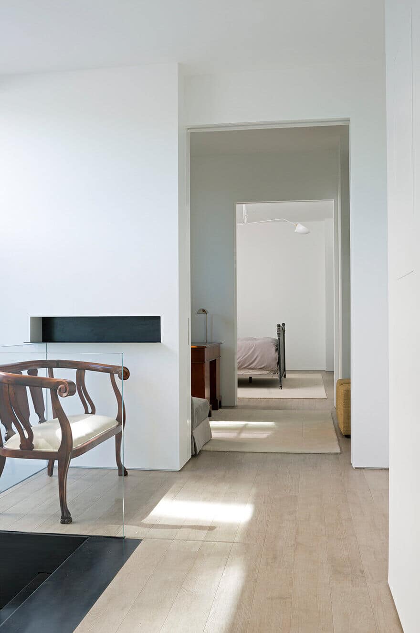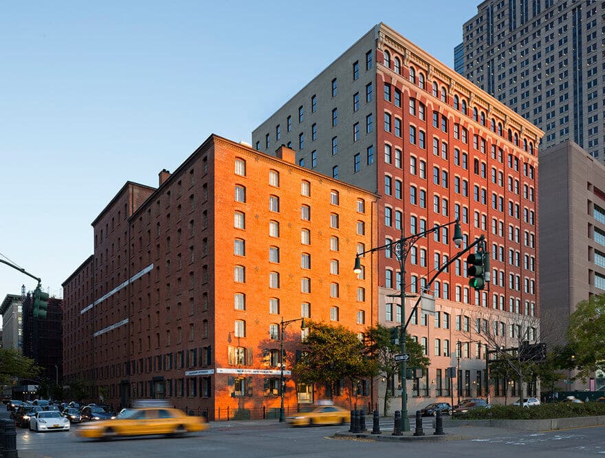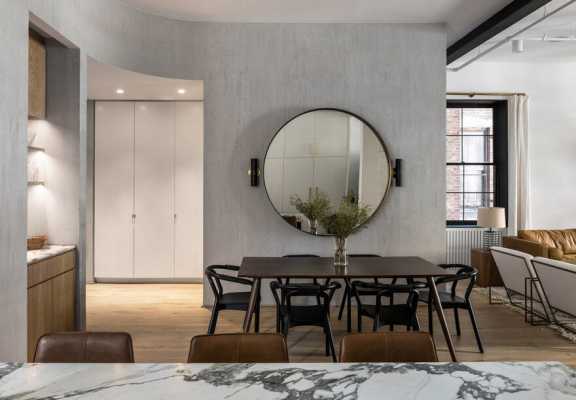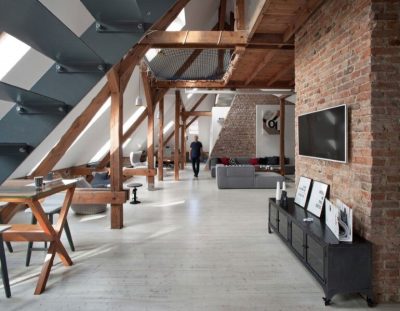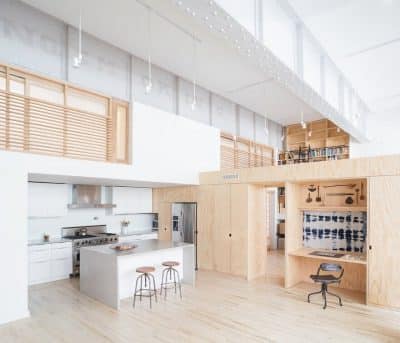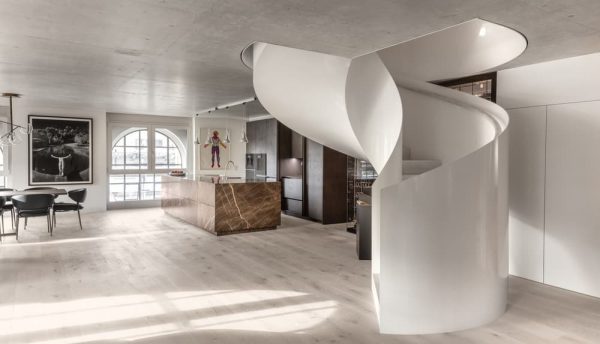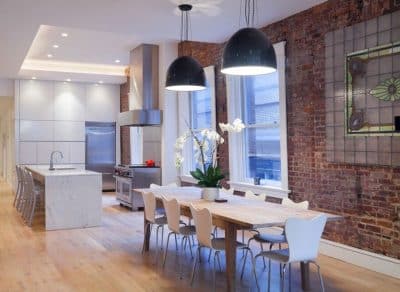Project: Sugar Warehouse Loft
Architects: Dimcheff Smith Studio
Team: Lindsay Smith, Luben Dimcheff
Location: Tribeca, New York City, NY
Area: 1800 SQF
Photographer: Bilyana Dimitrova
The completely renovated loft space is contained in New York’s iconic Sugar Warehouse building in Tribeca overlooking the Hudson River. The Warehouse was erected in 1853 by the Grocers Steam Sugar Refining Company and was at the time the City’s second tallest structure after the Brooklyn Bridge. Converted to residential use in 2002, the building’s ground floor suffered significant damage in the path of Hurricane Sandy in 2012. The street-level site of this Sugar Warehouse Loft was demolished to the original brick walls as part of a redesign process and reconfigured in its entirety.
The new layout created two distinct wings – a private suite and living quarters, separated by a light-filled vestibule accessed directly from the street. The original steel windows of the Landmarked building were restored, while a second line of operable windows was introduced to control sound levels of the West Side Highway traffic.
The new openings were inset in the thick perimeter walls and brought to the floor to establish scale and invert the presence of the historic exterior. In contrast, the detailing of all interior walls, openings and built-in cabinetry was marked by deliberate thinness.
Key materials include porcelain floor tiles throughout, white plaster walls and slabs of marble.

