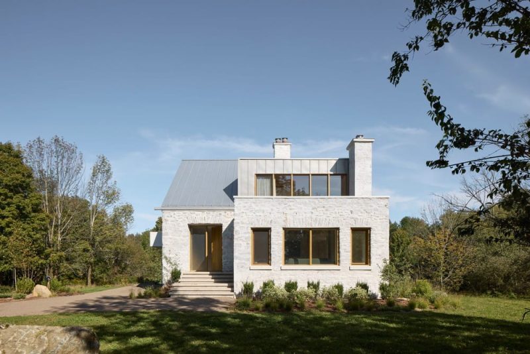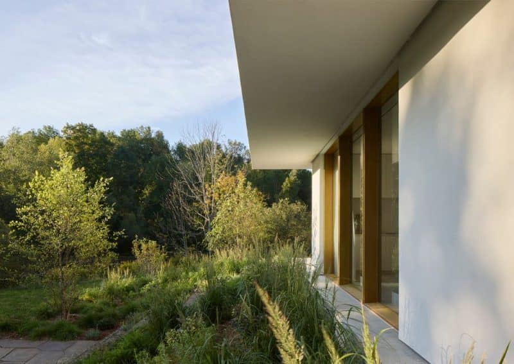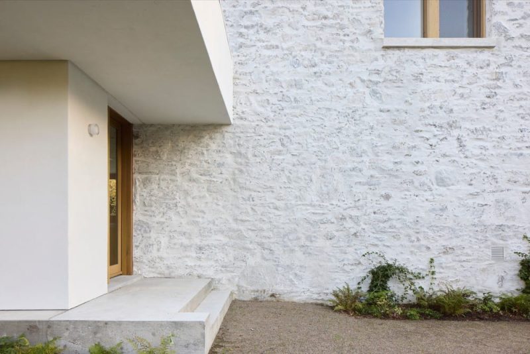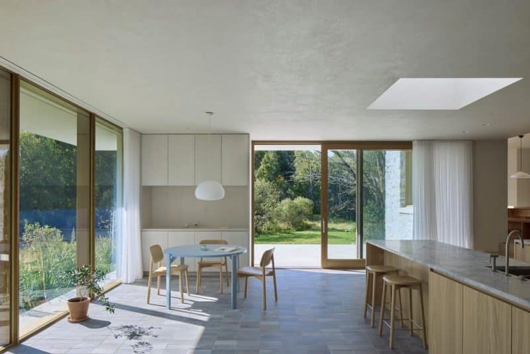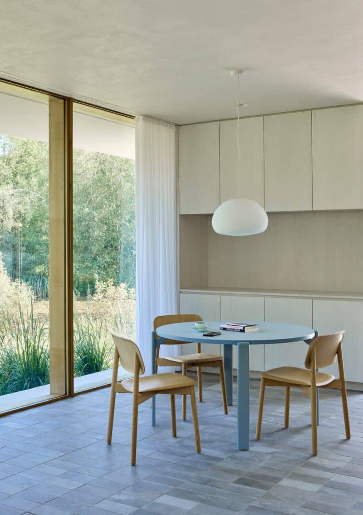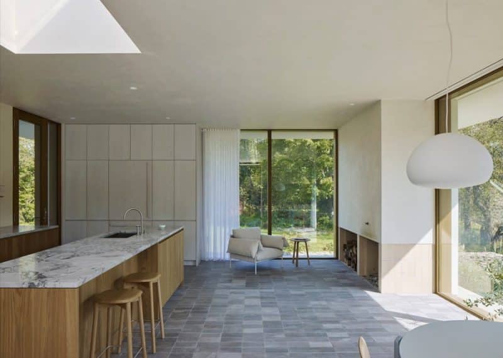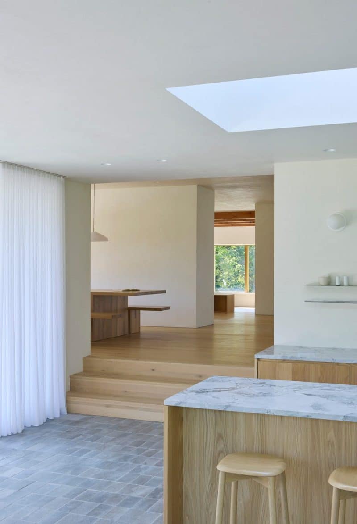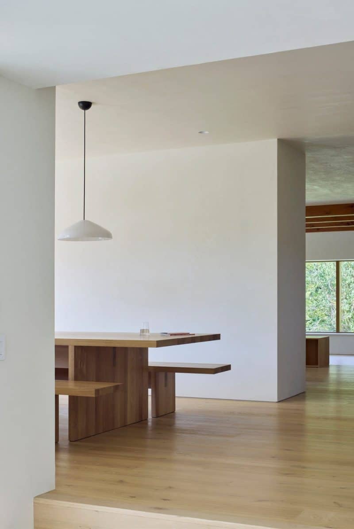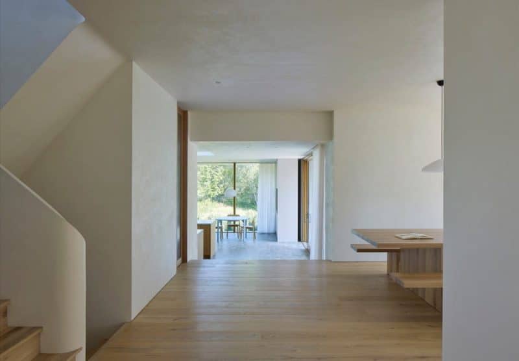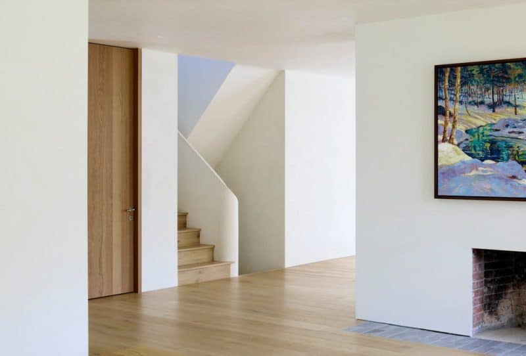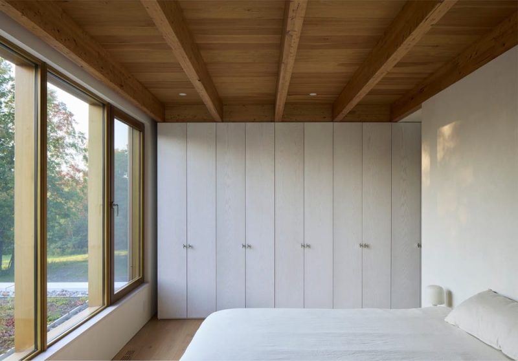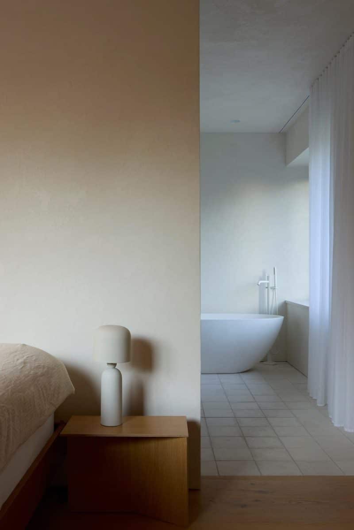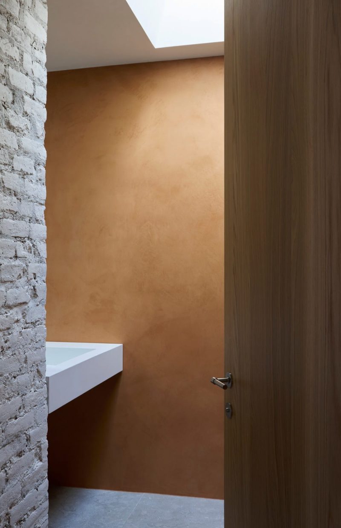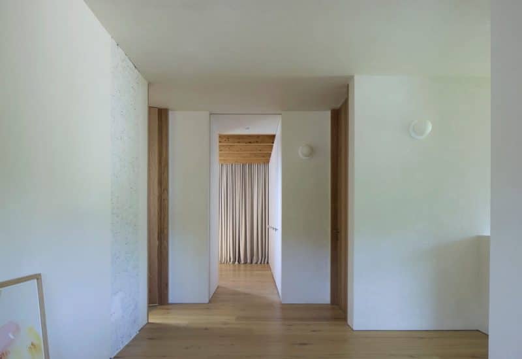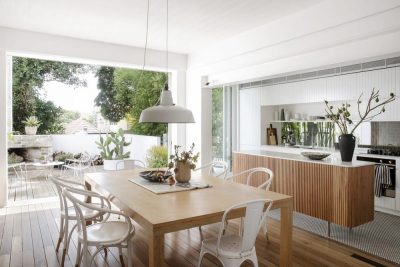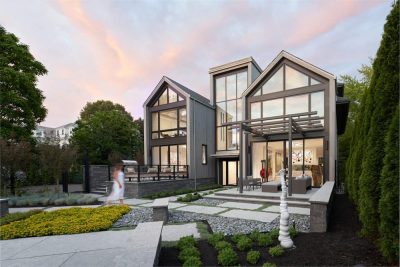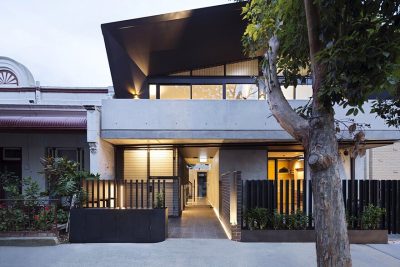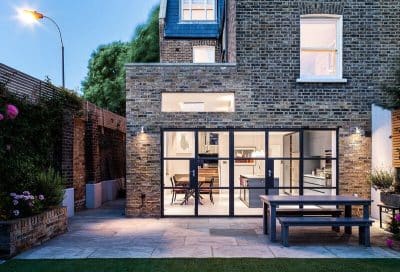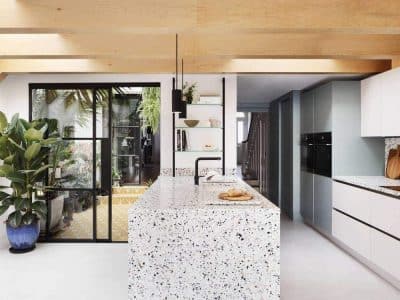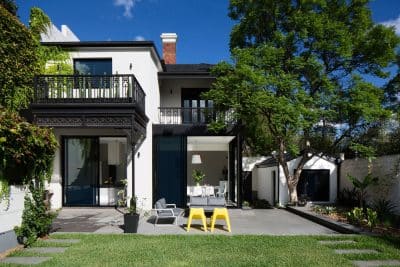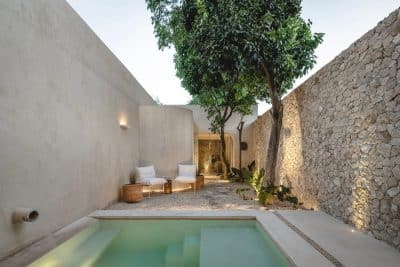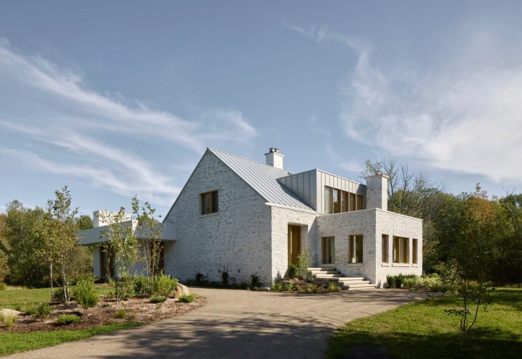
Project: Sutton House
Architecture: Pelletier de Fontenay
Lead Architect: Yves de Fontenay
Design Team: Yves de Fontenay, Hubert Pelletier, Yann Gay-Crosier, Laurence Gaudette, Raphaëe Gendron, Mikaele Fol
Landscape Design: Friche Atelier
General Contractor: Menuiserie Simon Fortin
Location: Sutton, Québec, Canada
Area: 500 m2
Year: 2024
Photo Credits: James Brittain
Tucked away within the picturesque landscape of Quebec’s Eastern Townships, Sutton House represents a complete overhaul and extension of an early 20th-century stone home. Originally built in 1908 and modestly expanded in the 1950s, the property had remained largely untouched until its recent transformation. With its heavy walls, hulking geometry, and oversized chimneys, the building once resembled a small manor more than a country retreat. Inside, narrow windows and an awkward layout made the interiors dark and confined, while outside, mismatched stonework bound by grey cement diminished the natural beauty of the structure.
Reorganizing and Expanding the Home
The design brief was clear: conserve as much of the original structure as possible while reorganizing the plan, improving thermal efficiency, and extending the ground floor to connect more directly with the surrounding landscape.
Central to this transformation by Pelletier de Fontenay is the idea of merging three distinct construction phases into a single, coherent whole. Instead of mimicking the old or creating sharp contrast, the architects opted for an ambiguous yet harmonious dialogue between past and present. New additions reinterpret the strong language of the existing structure, creating a continuity that feels both respectful and unmistakably contemporary.
In the middle of the project narrative, Sutton House reveals its most striking gestures. The ground-floor addition employs thick walls and deep rooflines that echo the primitive, weighty character of the original home. Three massive blocks, each containing storage and a fireplace, frame expansive views and support a large overhanging roof. This sheltered extension blurs the boundary between indoor spaces and outdoor terraces, gardens, and pathways. Above, a glazed dormer announces the presence of the contemporary intervention, while a new chimney rises to join the original pair, symbolizing the house’s layered history.
Restoration and Sustainable Strategies
Materiality played a vital role in unifying the project. Custom white cementitious coatings, developed with local artisans, now cover both the old and new façades, as well as many interior walls. These mineral finishes allow textures to emerge subtly while patinating over time. As a result, the house shifts with the seasons: luminous against the greenery in summer, yet blending into a monochrome winter landscape.
Equally important was improving thermal performance without erasing character. To preserve the stone’s integrity, the architects insulated the interior with a breathable hemp layer, paired with a smart vapor barrier and lime plaster finish. High-performance wood windows replaced deteriorated frames, while fireplaces were carefully restored. Many materials were locally sourced, such as St-Marc limestone flooring and fieldstones unearthed on site. Original beams were repurposed, ensuring the renovation reduced its carbon footprint while retaining authenticity.
Passive Comfort and Landscape Integration
Simple passive strategies underpin the energy efficiency of Sutton House. The extension lowered the visible basement and introduced earthen berms, reducing exposed walls and integrating the structure into the terrain. Stepped floor levels enhance natural airflow between spaces, aiding ventilation in summer and capturing warmth in winter.
The façades and rooflines also respond directly to seasonal changes. Deep overhangs shield interiors from summer heat while allowing winter sunlight to filter through south-facing glazing. Radiant stone floors and the masonry fireplace cores act as heat sinks, further stabilizing indoor temperatures. Together, these measures minimize reliance on mechanical systems while maintaining comfort year-round.
A Cohesive and Enduring Renewal
Ultimately, Sutton House by Pelletier de Fontenay is a story of reinvention through continuity. By blending three eras of construction into one unified form, it honors its history while addressing modern standards of sustainability, comfort, and design. Through subtle material choices, passive environmental strategies, and a balanced dialogue between old and new, the house now stands as a luminous retreat in Quebec’s Eastern Townships—a contemporary home that remains deeply rooted in its heritage and landscape.
