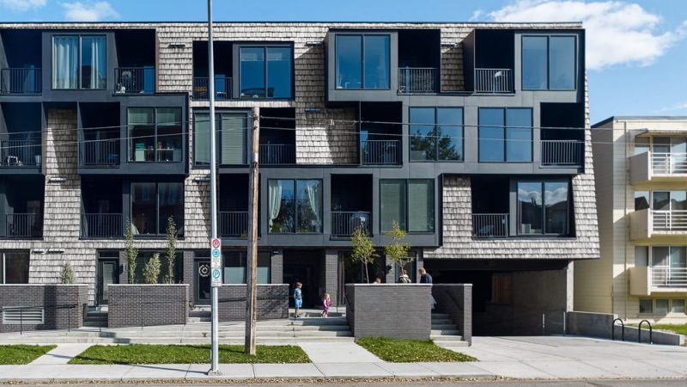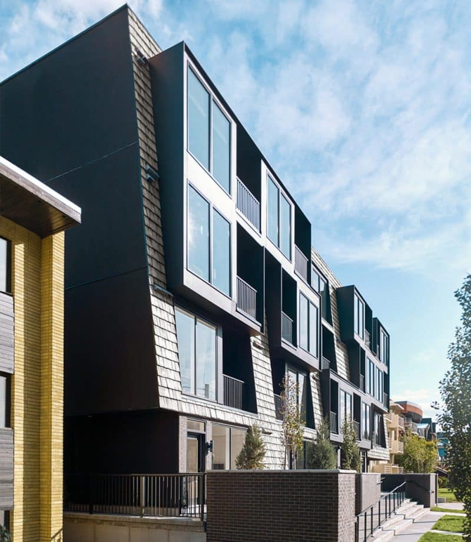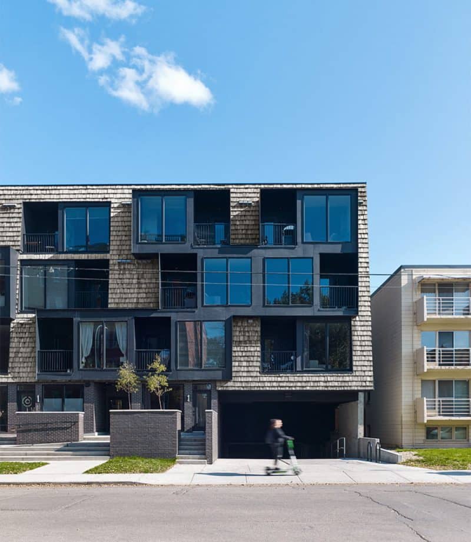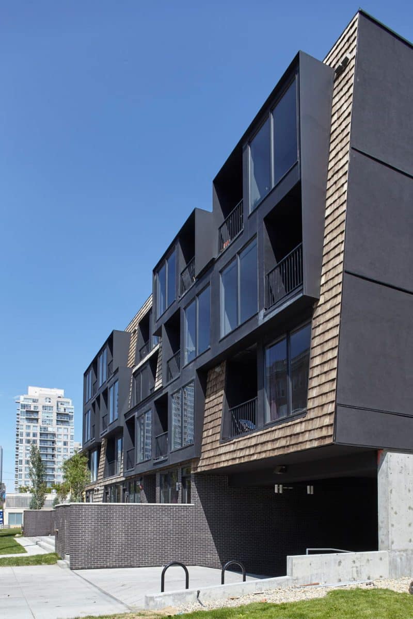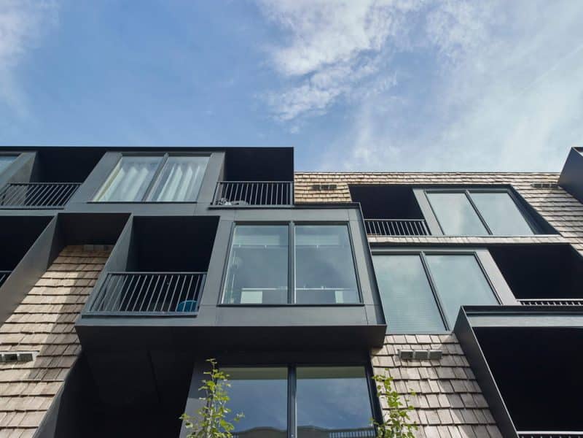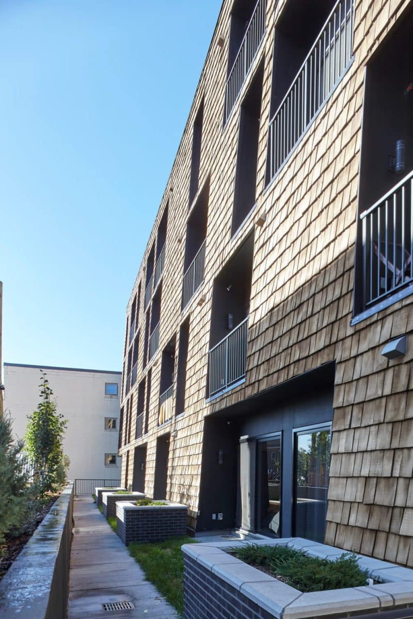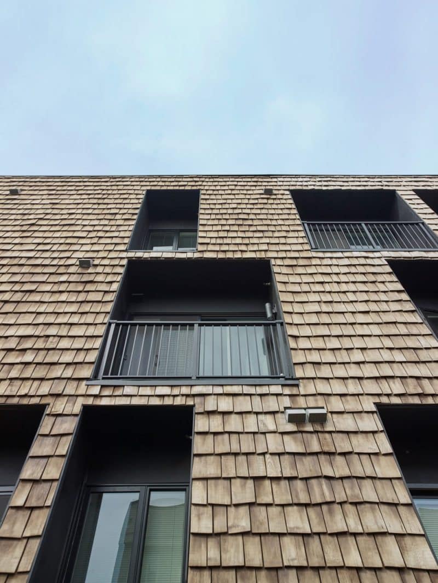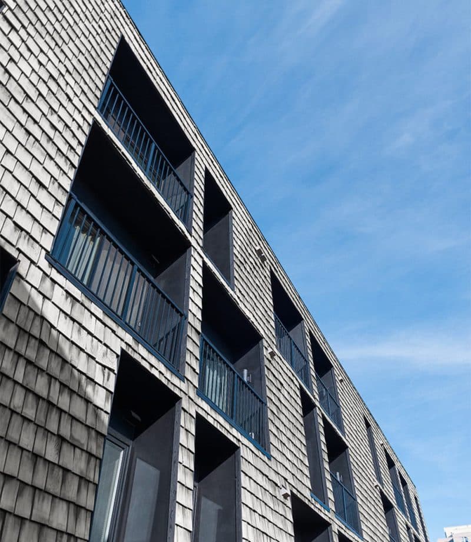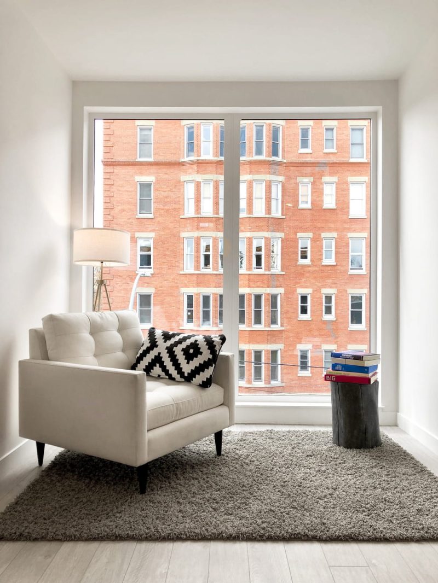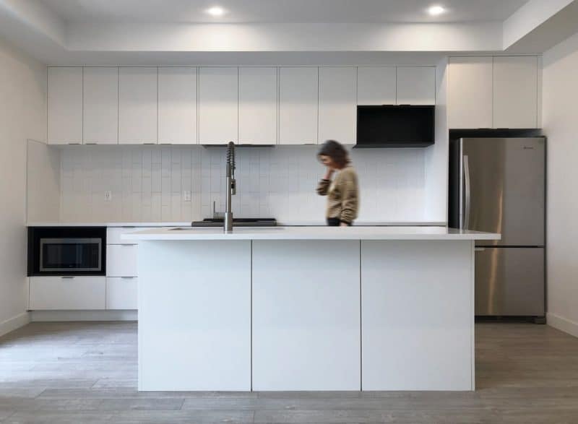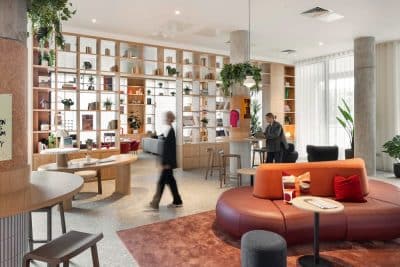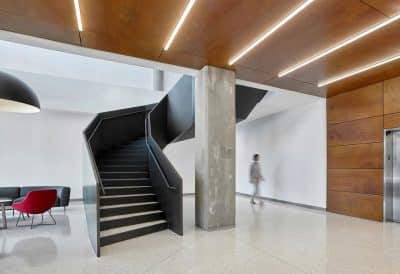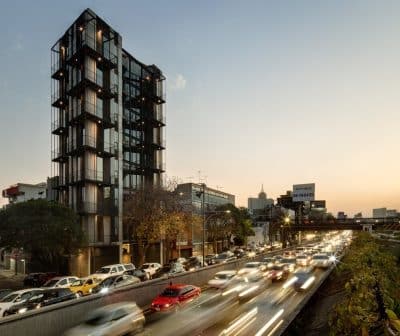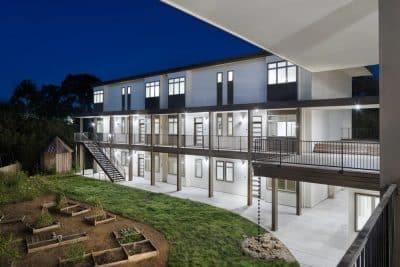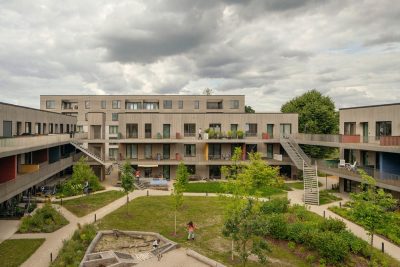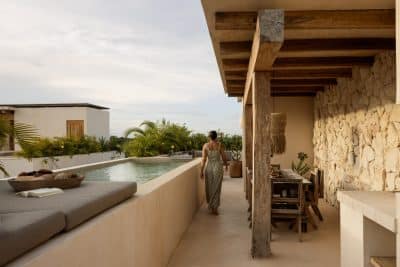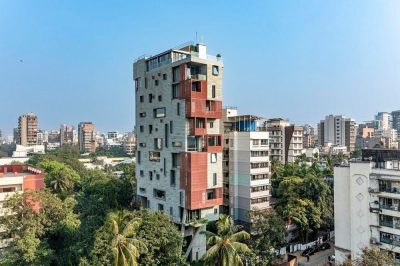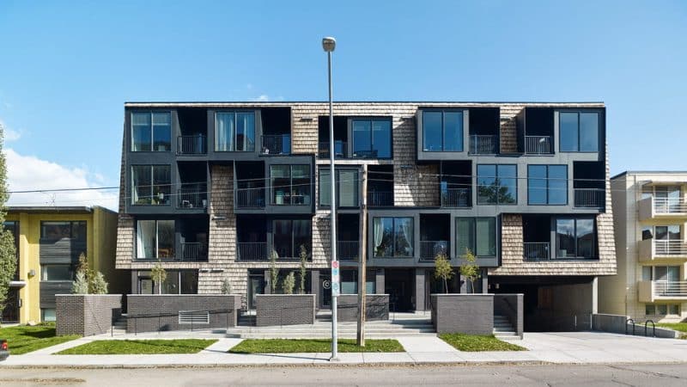
Project: Switch/bloc
Architecture: Modern Office of Design + Architecture (MODA)
Team: Dustin Couzens, Ben Klumper, Nicholas Tam, Cara Tretiak
Builder: PLOT – Mike Shaikh
Structural Engineering: Wolsey Structural Engineering – Danny Wolsey
Location: Calgary, Canada
Year: 2024
Photo Credits: Robert Lemermeyer
The site for Switch/bloc presented a unique challenge typical of inner-city lots—an active streetscape without the benefit of a rear lane to provide a buffer zone between new developments and the existing community. Traditionally, such sites might give rise to a standard four-story, double-loaded corridor, multi-residential project that often fails to enhance the public realm and caters to a narrow demographic. However, the Modern Office of Design + Architecture saw this as an opportunity to rethink and innovate.
Challenging Conventional Design
The initial design discussions at Modern Office centered around reimagining the concept of a residential unit and its distribution within the building. The firm posed critical questions: What if a unit could span the entire length of the building, free from interruptions by a central corridor? And if these units were distributed over two floors, how could they be organized to minimize internal public corridors?
The result was Switch/bloc, a development that arranges typical residential units in a switchback fashion over two floors. This configuration allowed the architects to place the more public spaces of the home—like the kitchen, living, and dining areas—at the front of the building, while the private spaces—such as bedrooms, home offices, and bathrooms—were located at the back.
A Dynamic Division of Space
This innovative division between public and private spaces breathes new life into the modernist principle of “form follows function.” On the building’s west façade, which faces the street, the design features balconies and living spaces that actively engage with the urban environment, creating a vibrant public interface. In contrast, the east façade is more introverted, designed to offer privacy and protection for the intimate areas of the home. This design also capitalizes on the natural light, with the east façade receiving the softer morning sun and the west façade enjoying more intense and prolonged daylight.
Efficient Use of Space
Through the creative interlocking and stacking of units, the building requires only a single access corridor on the third floor. This efficient use of space not only maximizes the building’s footprint but also allows for a variety of unit types and sizes. By offering this diversity, Switch/bloc caters to a broader segment of the multi-residential market, particularly families, who are often underserved in urban housing developments.
A New Typology in Multi-Residential Housing
Switch/bloc introduces a new typology for multi-residential housing, one that prioritizes inclusivity and addresses the needs of a diverse population. By challenging conventional architectural practices and rethinking the way residential units are organized, Modern Office of Design + Architecture has created a building that not only meets the functional needs of its residents but also contributes positively to the urban landscape. This project represents a significant step forward in the evolution of urban housing, offering a model that is both innovative and responsive to the complexities of inner-city living.
