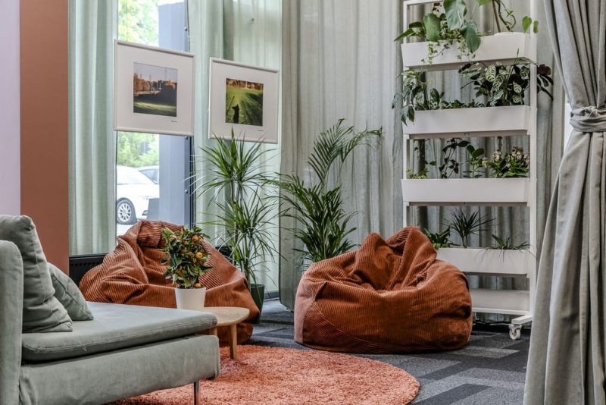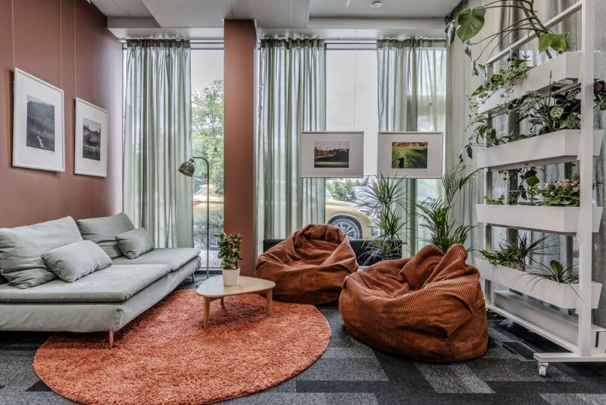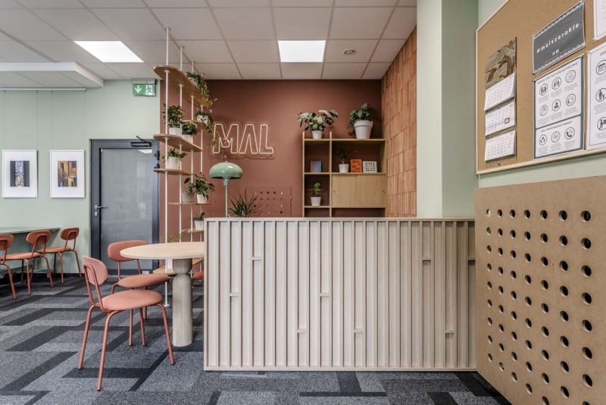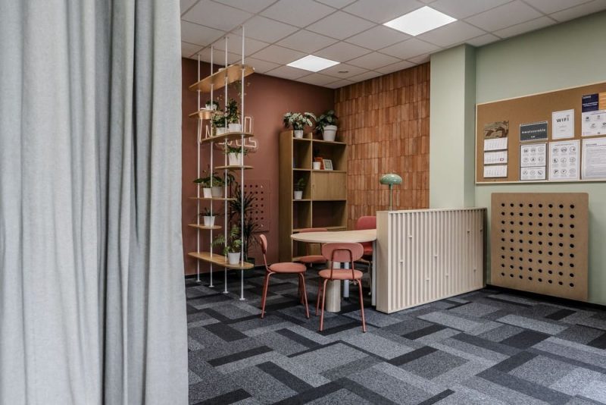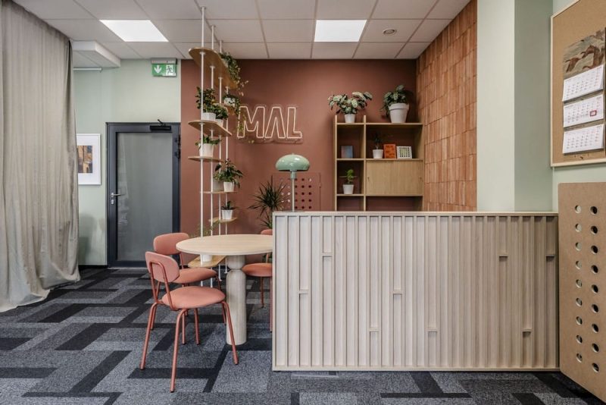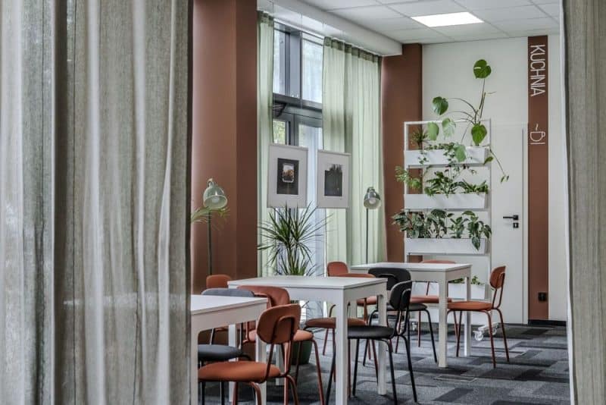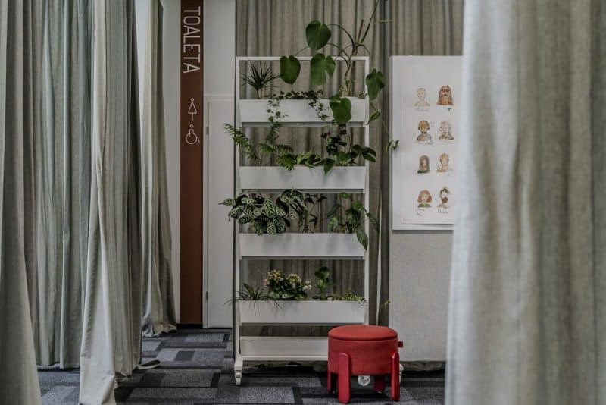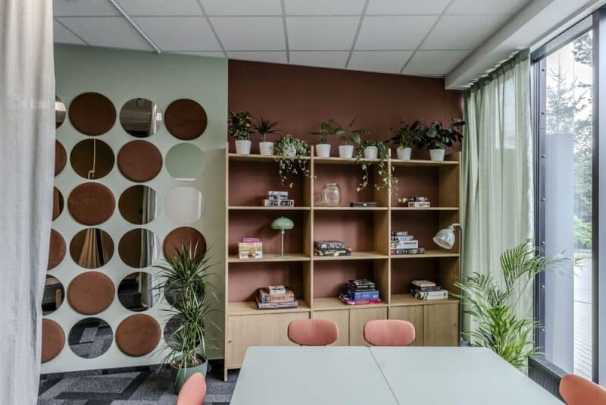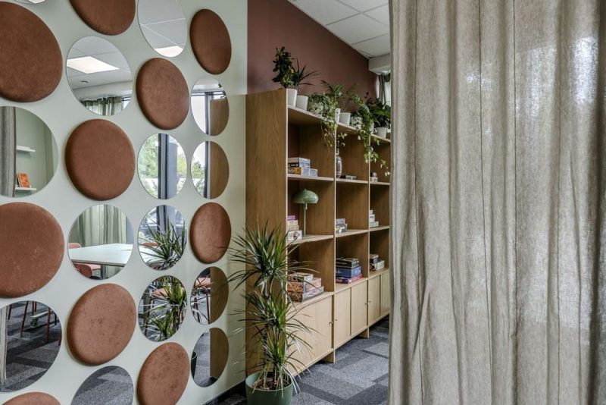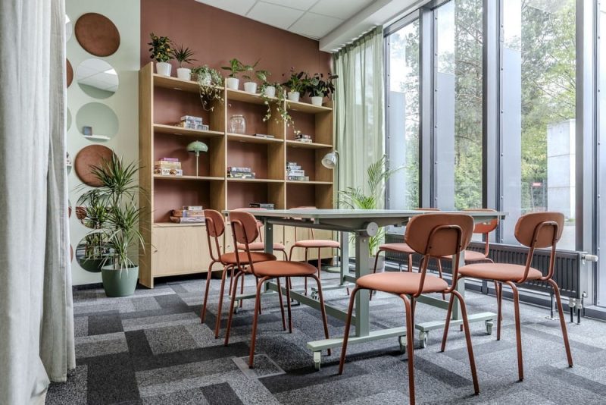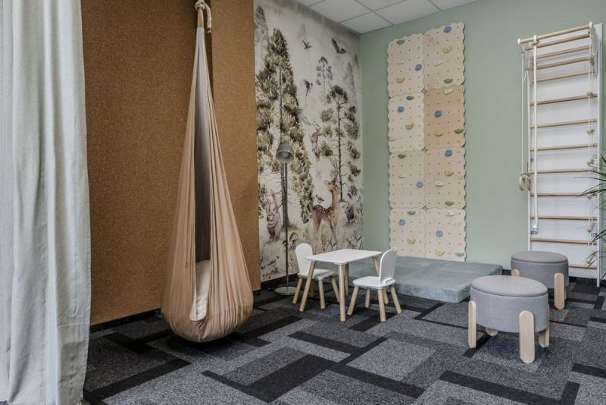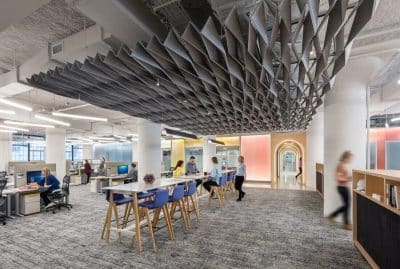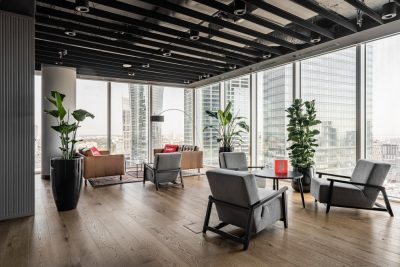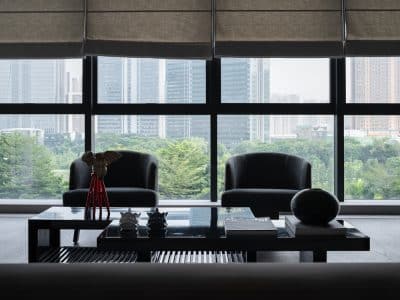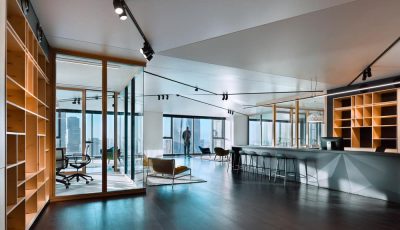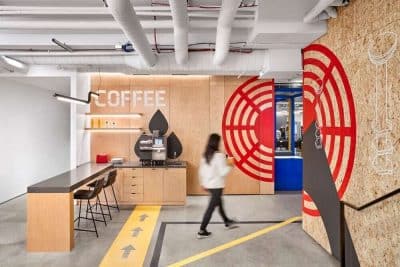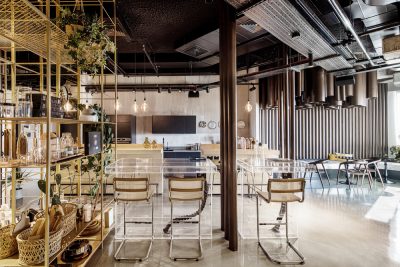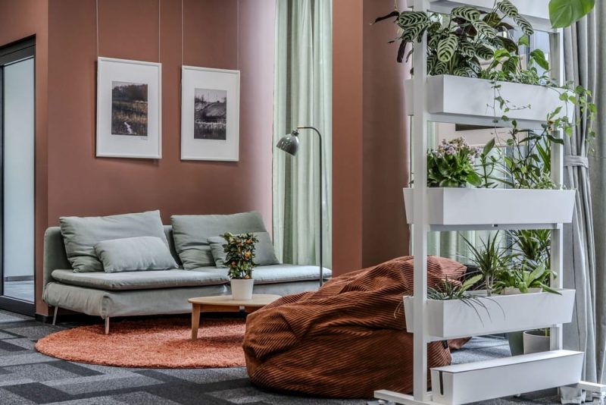
Project: Szerokie Możliwości Activity Center
Architecture: SAAN Architekci
Location: Lublin, Poland
Area: 130 m2
Year: 2025
Photo Credits: Paweł Waga
In the Szerokie district of Lublin, the newly established Szerokie Możliwości Activity Center exemplifies how thoughtful architectural design can respond to genuine community needs. By converting a 130 sqm former office into an open, versatile public space, SAAN Architekci created a welcoming venue that fosters intergenerational interaction, supports local initiatives, and encourages neighborhood cohesion.
Transforming Office Space into a Vibrant Community Hub
Initially, the site consisted of a standard office layout—compartmentalized, impersonal, and underutilized. However, after a series of collaborative meetings with residents, SAAN Architekci fully reimagined the interior. Consequently, they removed rigid partitions to establish a flexible, multifunctional environment. As a result, daylight now penetrates the entire footprint, while sightlines extend from one end of the room to the other, creating a sense of transparency and openness. Moreover, custom-designed pictograms, mirrors, and upholstered felt panels enhance both wayfinding and acoustic comfort without requiring structural modifications—demonstrating how they met both aesthetic and functional goals within a limited budget.
Multifunctionality and Flexibility at the Forefront
Because the Szerokie district lacked dedicated gathering spaces, the architects prioritized adaptability. Thus, the Activity Center accommodates everything from educational workshops and cultural events to yoga classes and neighborhood meetings. To achieve this, a ceiling-mounted system of curtains and felt panels allows organizers to subdivide the 130 sqm area into smaller zones on demand. In addition, lightweight, mobile furniture and rolling tables make it possible to rearrange the layout quickly—ensuring that the space can transition seamlessly from a children’s play corner to a community café or from a coworking station to a dance workshop. Consequently, the Activity Center remains dynamic and responsive to evolving user requirements.
An Aesthetic Rooted in Local History and Nature
Furthermore, the designers chose a material palette that pays homage to Szerokie’s past and present. Specifically, a feature wall clad in brick evokes the neighborhood’s historic brickyards, while accents of green reference the orchards and greenery that once dominated the area. In addition, potted plants contributed by residents bring personal touches and a sense of collective ownership. Altogether, these elements combine to produce a warm, authentic atmosphere that encourages everyone—even first-time visitors—to feel at home.
Overcoming Constraints with Creative Solutions
Despite operating within a modest budget and a leased space—where altering walls, floors, or ceilings was not feasible—SAAN Architekci adhered closely to their original vision. For example, rather than install expensive acoustic partitions, they implemented felt panels on ceiling rails to dampen noise. Similarly, they selected freestanding workstations and modular shelving to maximize functionality while minimizing costs. As a result, the project demonstrates that thoughtful design strategies can overcome financial and structural limitations without sacrificing quality or ambition.
Co-Creation: Social Architecture in Action
Crucially, community input drove the “Szerokie Możliwości” process from day one. By engaging neighbors in defining programmatic needs, aesthetic preferences, and functional expectations, the architects ensured that the final design truly resonated with residents. Consequently, the center experienced rapid adoption: almost immediately, local families organized art classes, seniors hosted cultural discussions, and youth groups planned recreational activities. In this way, the Activity Center has filled a critical gap in the district’s social infrastructure, providing a venue that is both inclusive and accessible to all.
A Model for Community-Centered Design
Beyond Szerokie, this project exemplifies how architecture can actively support grassroots initiatives and intergenerational engagement. Funded by the budget of the City of Lublin and operated by the Teatrikon Foundation, the Szerokie Możliwości Activity Center has already become a vibrant hub for collaboration, creativity, and connection. Therefore, it stands as a replicable model for other neighborhoods in Lublin—and potentially across Poland—demonstrating that, with modest resources, architects and residents can co-create spaces that enrich local life.
