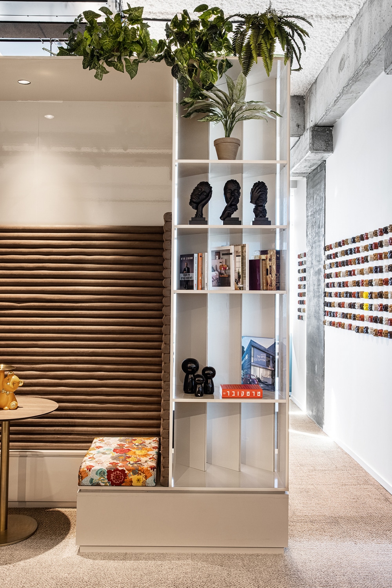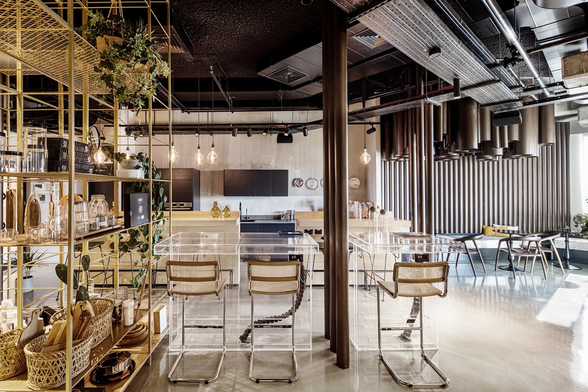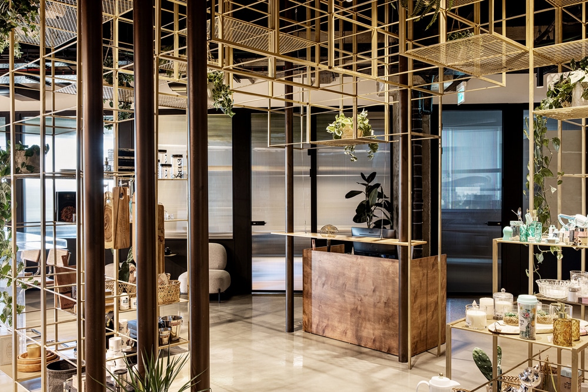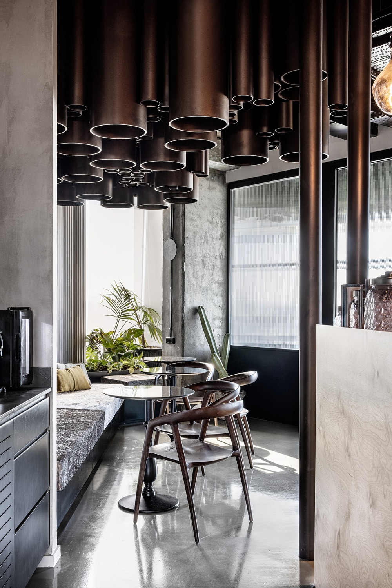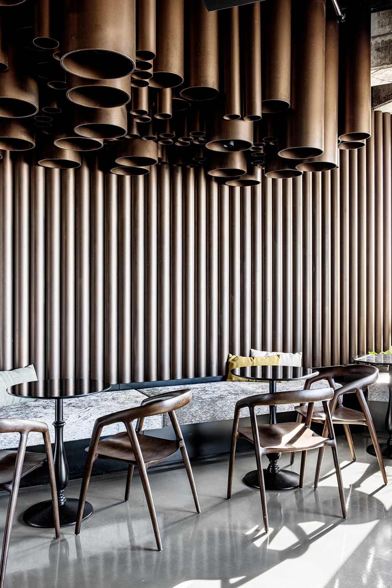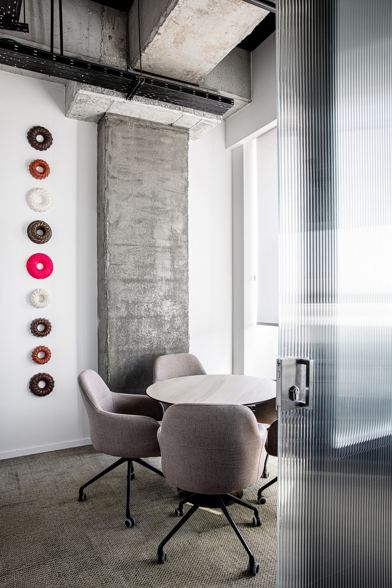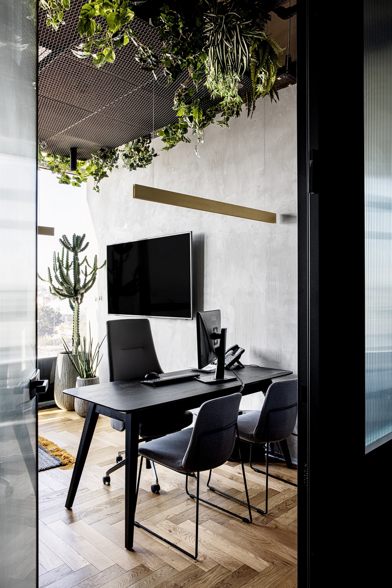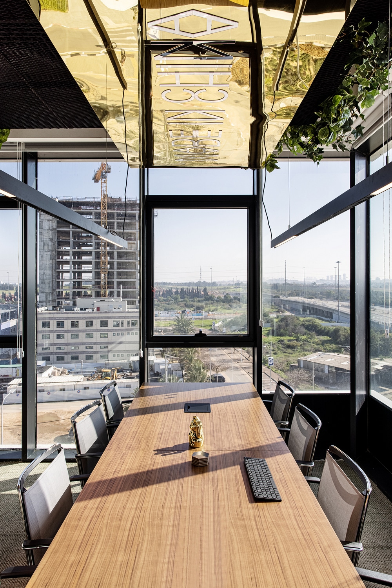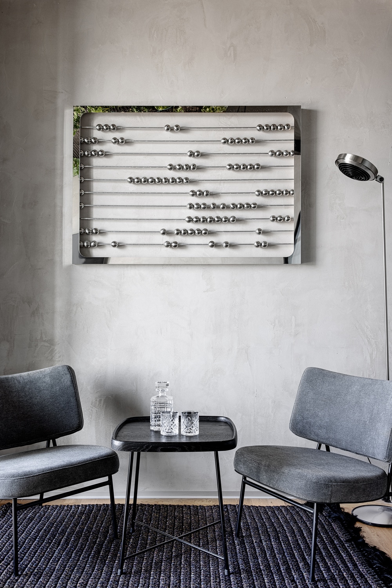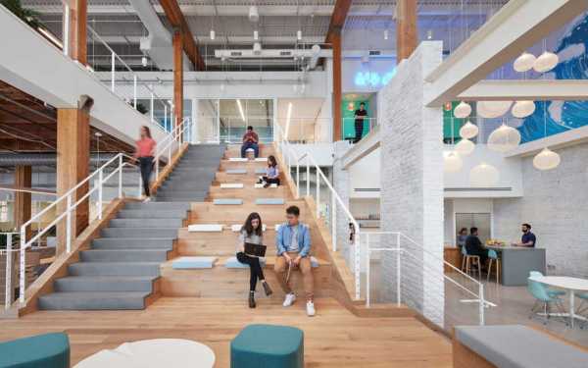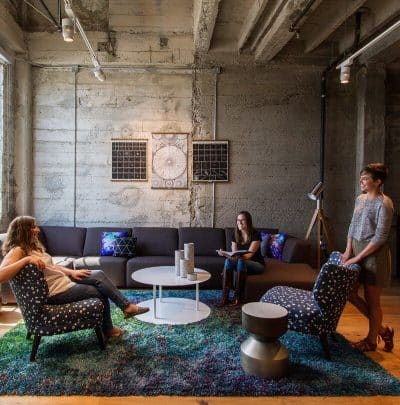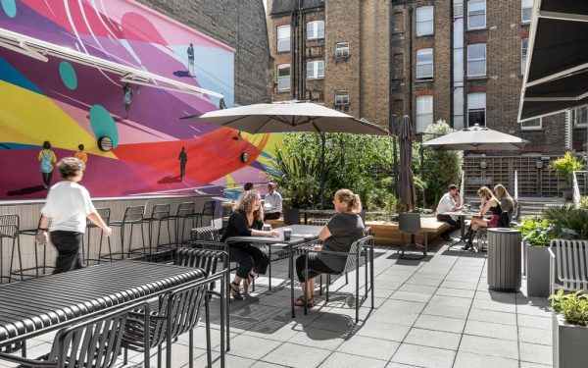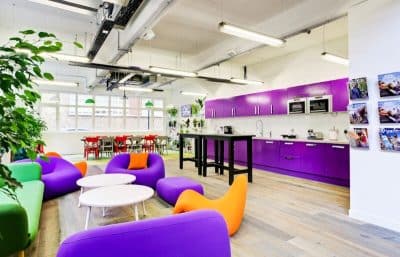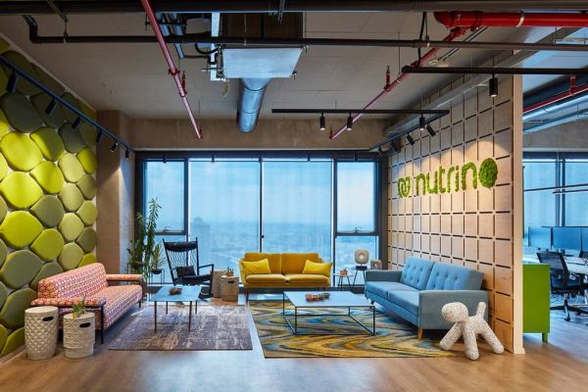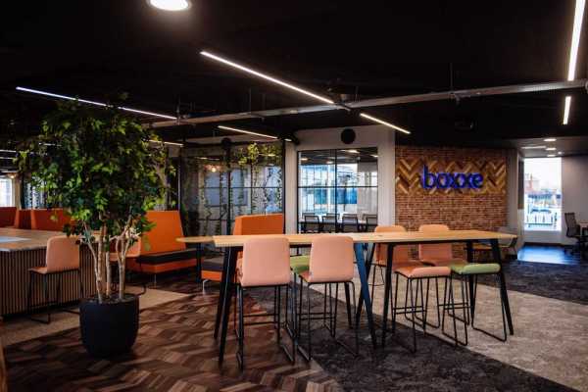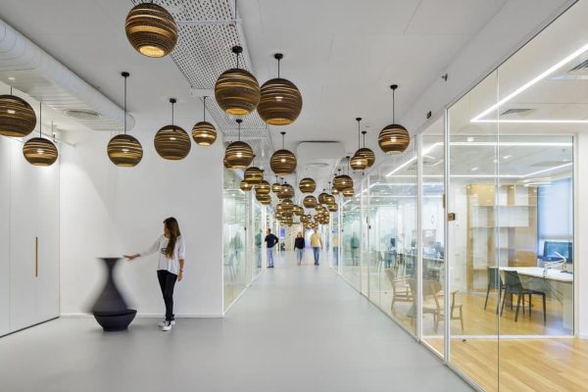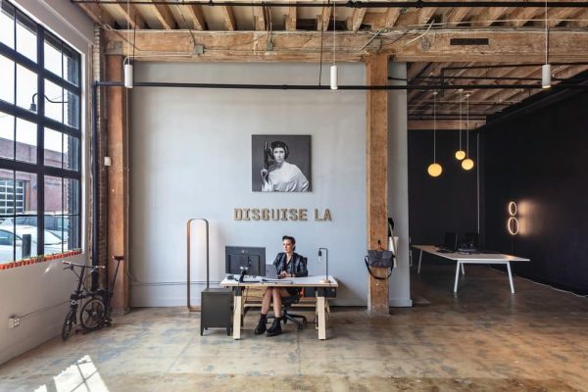Project: New Office of Havaya Home
Architects: Roy David Architecture
Location: Holon, Center District, Israel
Project size: 700 m2
Completion date 2022
Photo Credits: Itay Benit
RDA was commissioned to design the new office of Havaya Home.
The company specializes in importing living and lifestyle items to Israel and supplying them to stores all over the country. The inspiration for the design of the space came from the client’s vision, a workshop feel and putting an emphases on the company’s product.
The entrance and reception area are designed as a one-piece brass display, made up of shelves in different heights and combined with greenery. This area is part of a larger space that includes hotel desks for salespeople who come and go, and a kitchen. A unique ceiling of copper cylinders accentuates the dining area, giving a dramatic effect, while the kitchen is sleek with simple line. The materials in the space, including the different metals and the exposed concrete, are give a rough but polished feel.
