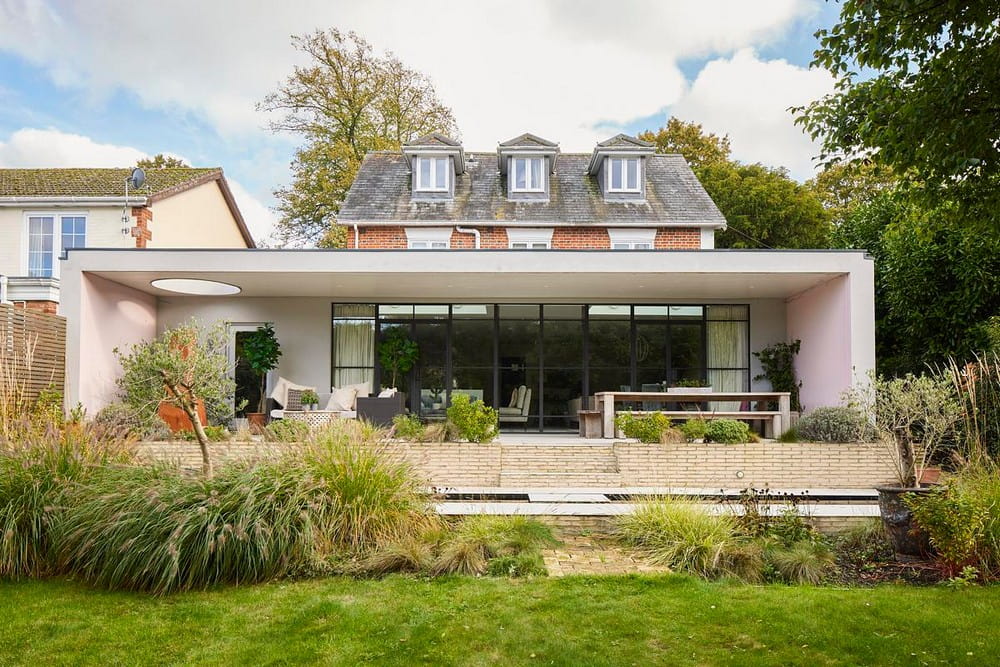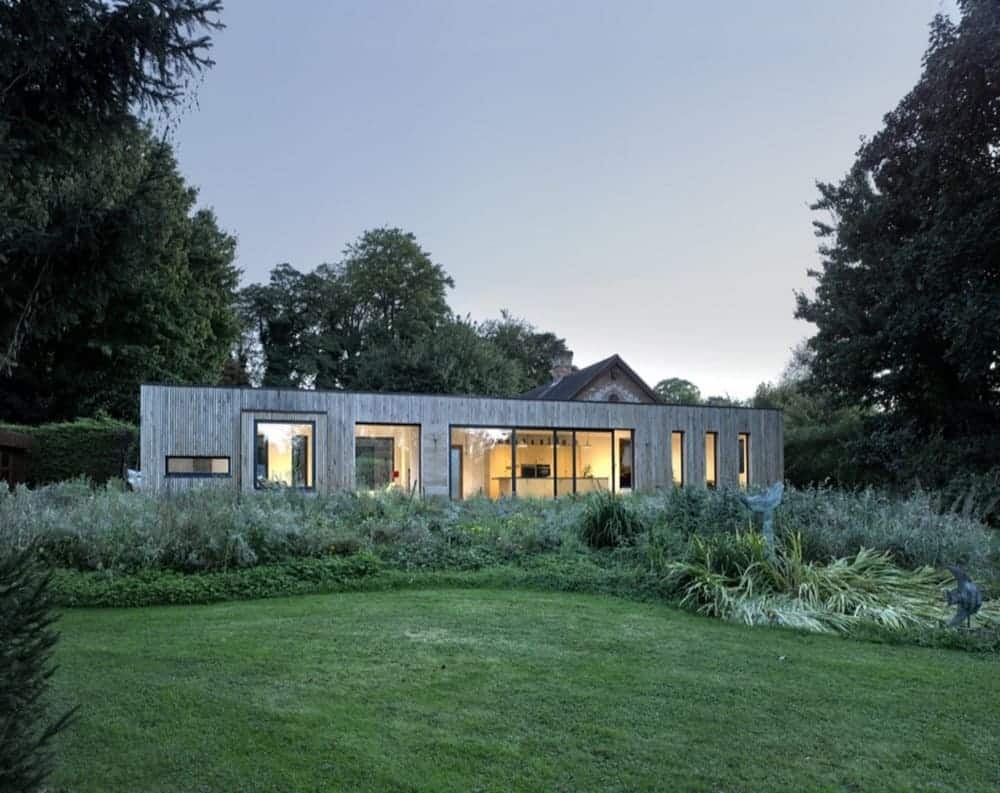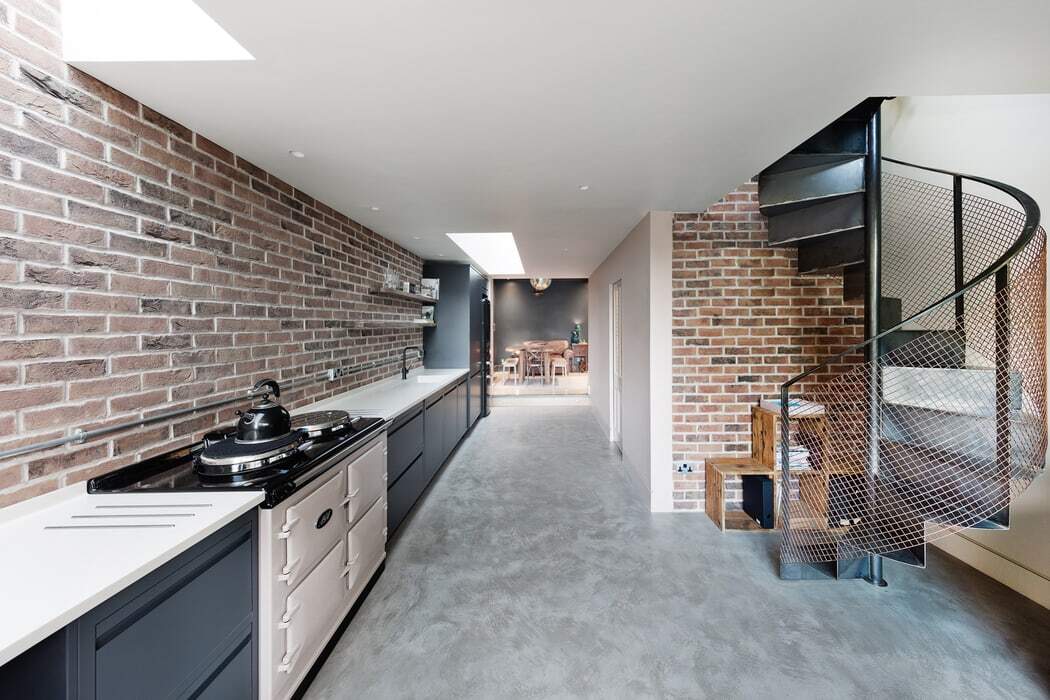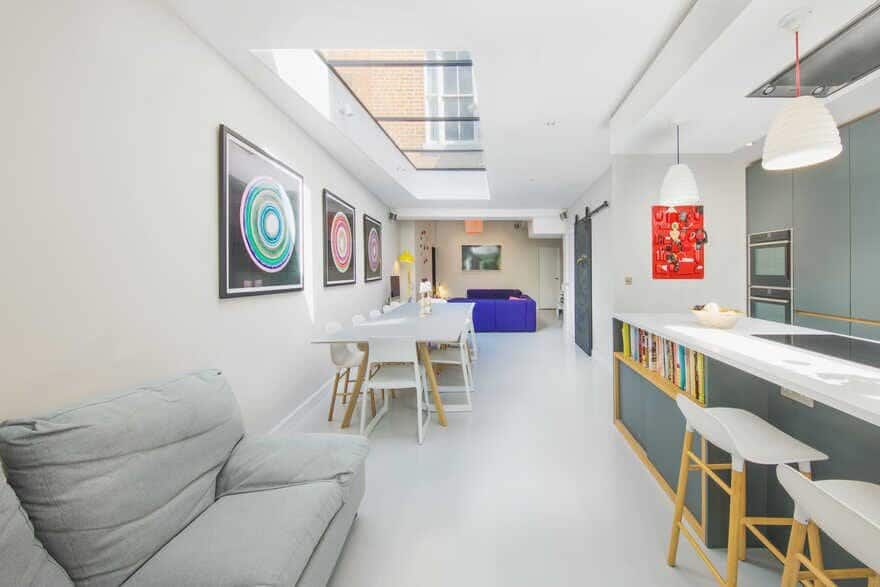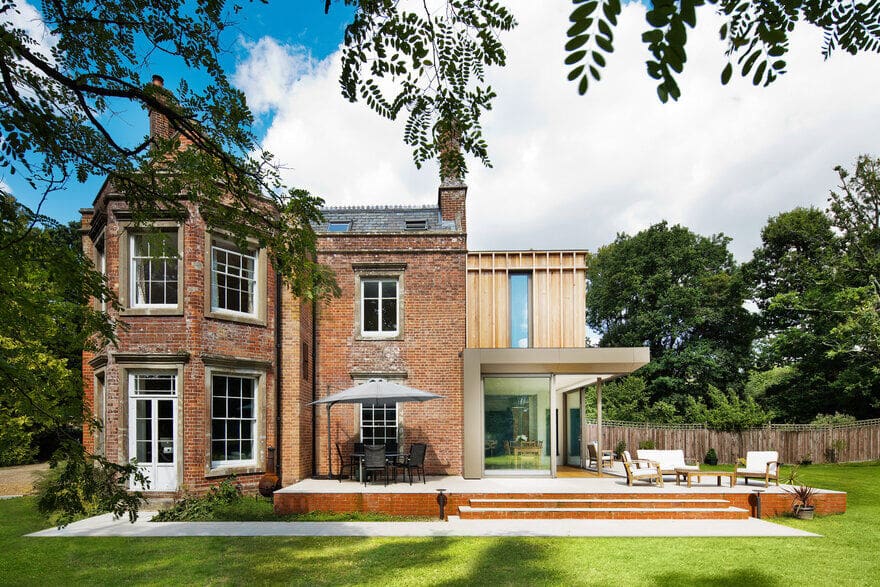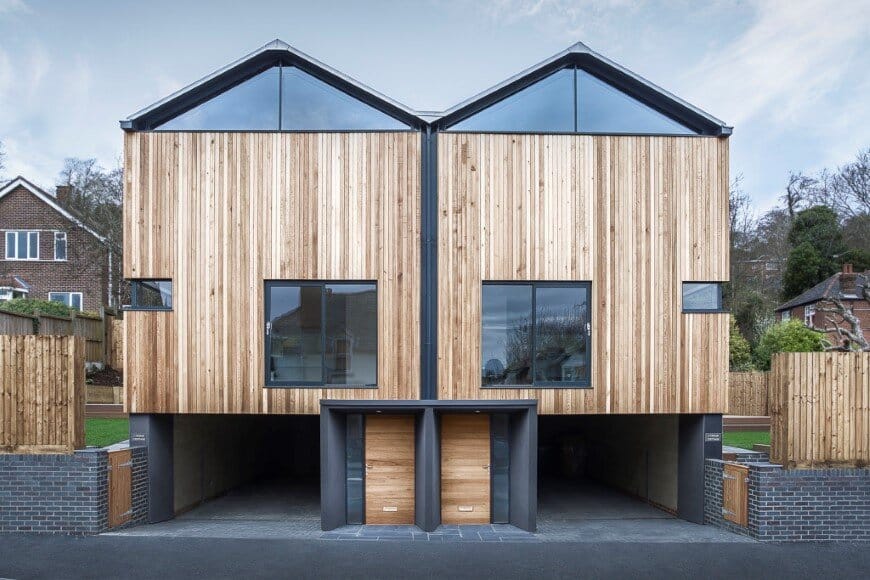Adam Knibb Architects
The practice, Adam Knibb Architects was established out of a desire to produce, design, rationalise and deliver architecture that would enhance the ideas and aspirations of each client. Having gained wide experience in the field, the practice has been developed to produce architecture that can respond to individual requirements and sites. Whilst focusing on contemporary sculptured forms, the projects are backed up with sustainable technology.
Adam Knibb Architects prides itself on designing contemporary sustainable architecture. Based in Winchester with a small but well formed team the office engages with various clients from multiple housing units (developer led), to large one-off bespoke houses and to smaller extensions / refurbishments.
The studio is an award-winning architectural studio, that believes in creating thought-provoking and well-crafted architectural projects.
LOCATION: Winchester, Hampshire, United Kingdom
LEARN MORE: https://www.adamknibbarchitects.com/
Adam Knibb Architects took on the challenge of extending and refurbishing Trevally House, a beloved period dwelling. Their goal was to create a unique, contemporary addition without losing the home’s existing charm. To achieve this, they replaced…
Adam Knibb Architects were approached to put together a contemporary extension for a Grade II Listed House in Alresford. Hurdle House has a long history within the village, having been part of the original sheep fairs back…
Adam Knibb Architects were approached to design a contemporary house extension in Warsash. The clients lead a very active lifestyle based near the waterfront, and looked for an inventive solution to their needs, opening up the interiors…
The proposal, located within the Winchester City Conservation area, comprises of a full width ground floor extension, extending 1500mm out from the existing rear extension footprint. The proposal is to utilise the ground floor extension to create…
British studio Adam Knibb Architects has completed a contemporary metal and wood-clad extension to a historic family home. This old Georgian vicarage is situated in rural Hampshire at the edge of the South Downs National Park.
The brief was to replace an existing garage with a pair of semi-detached contemporary timber & zinc clad houses in Winchester, Hampshire which would accommodate 2 bedrooms, bathroom and living accommodation. The proposal provides parking whilst making…

