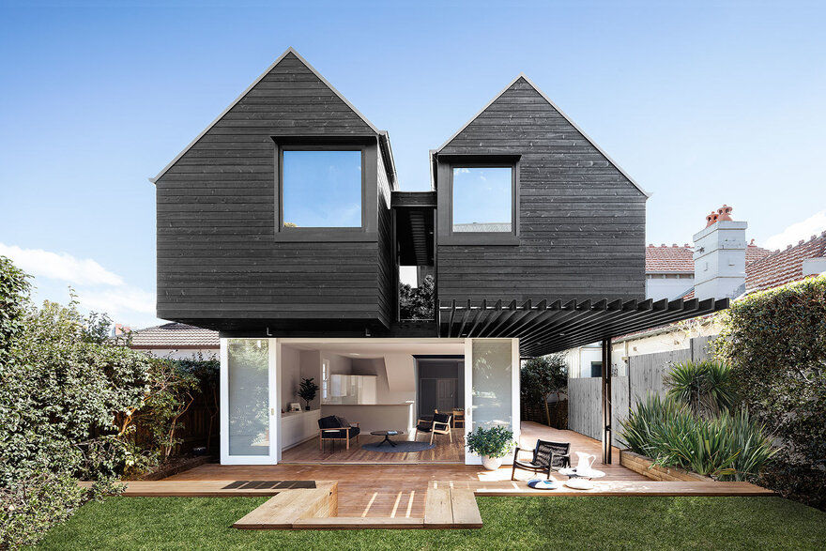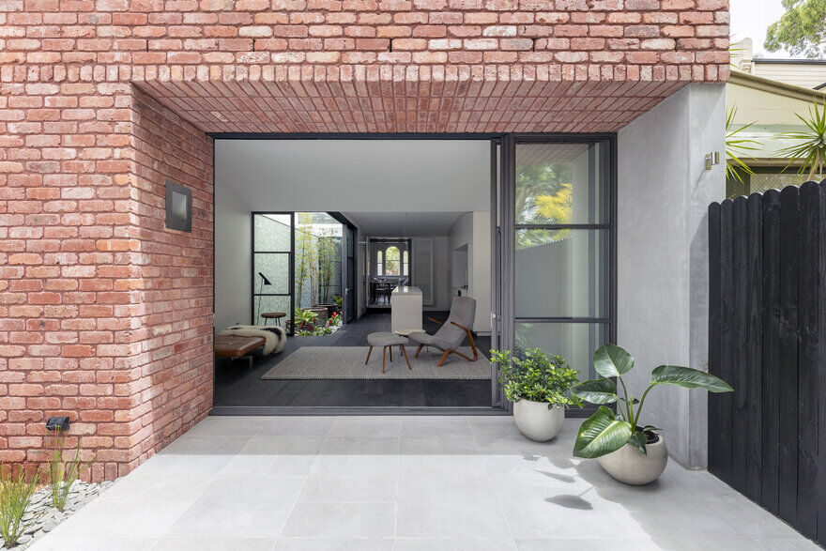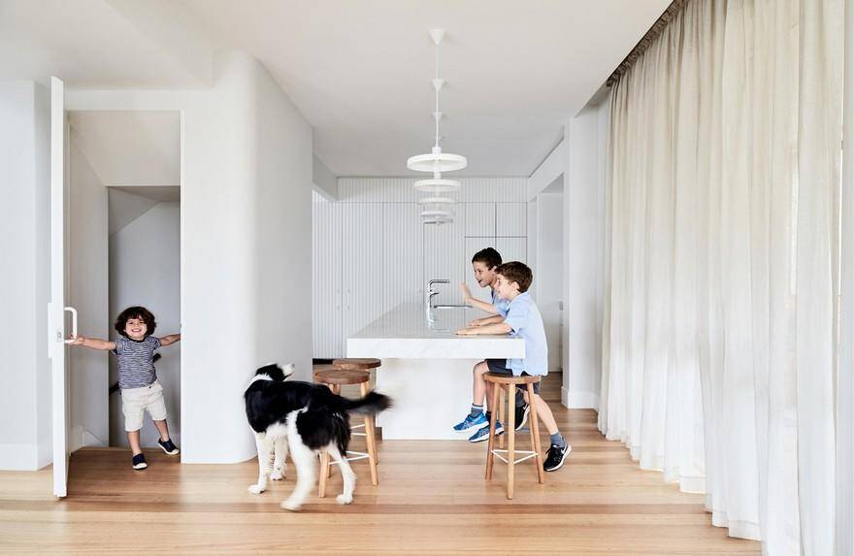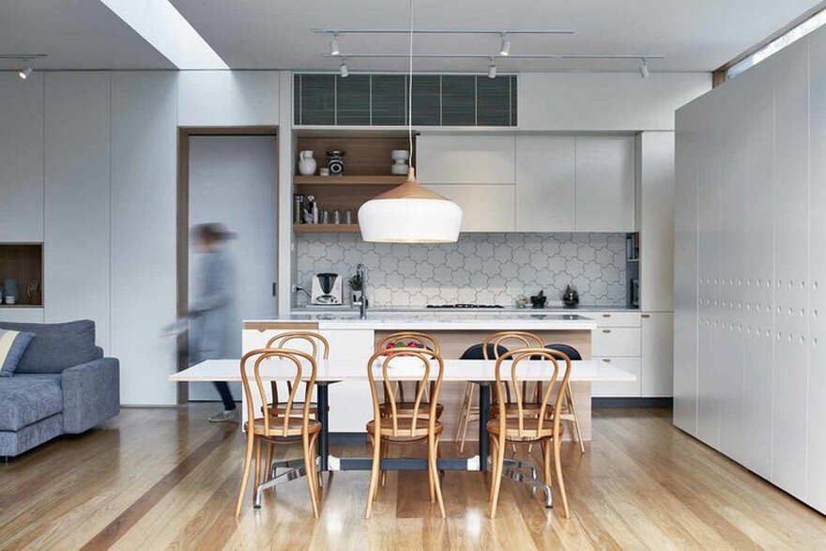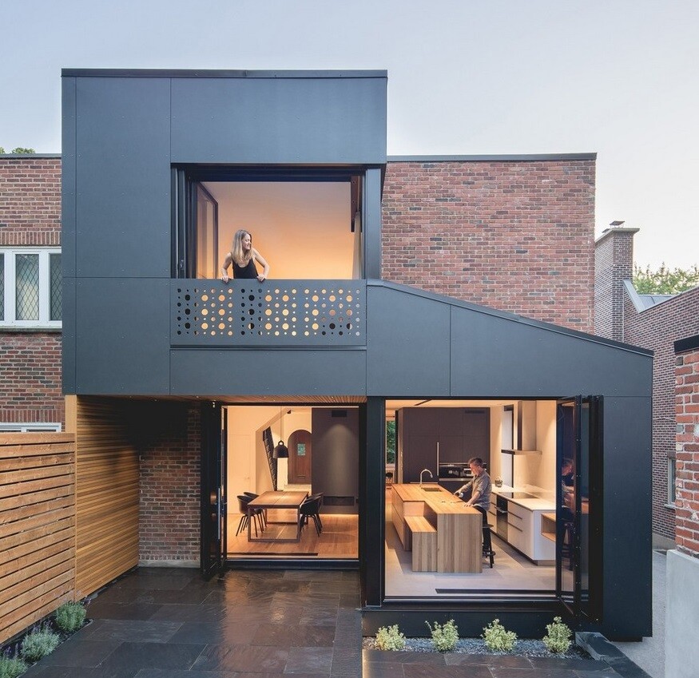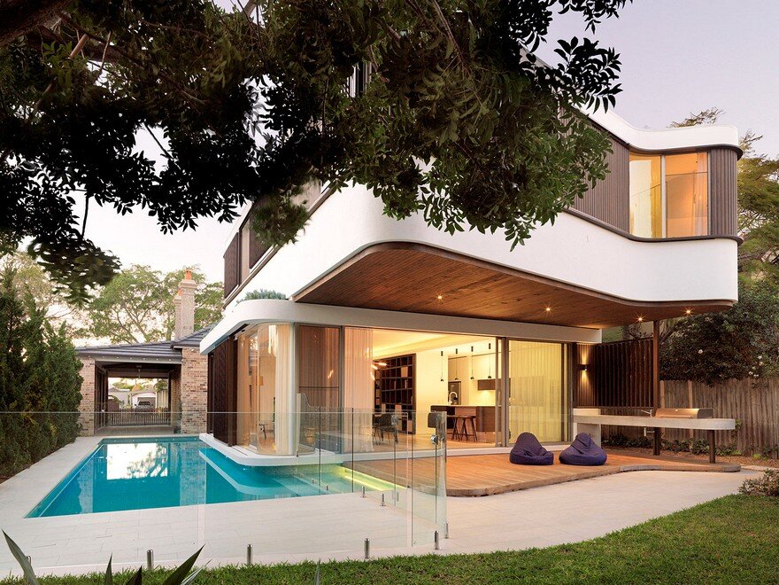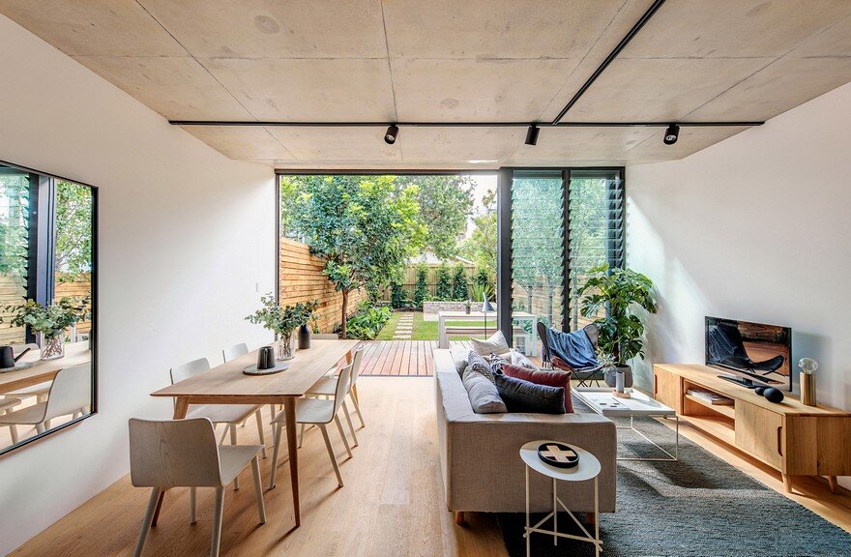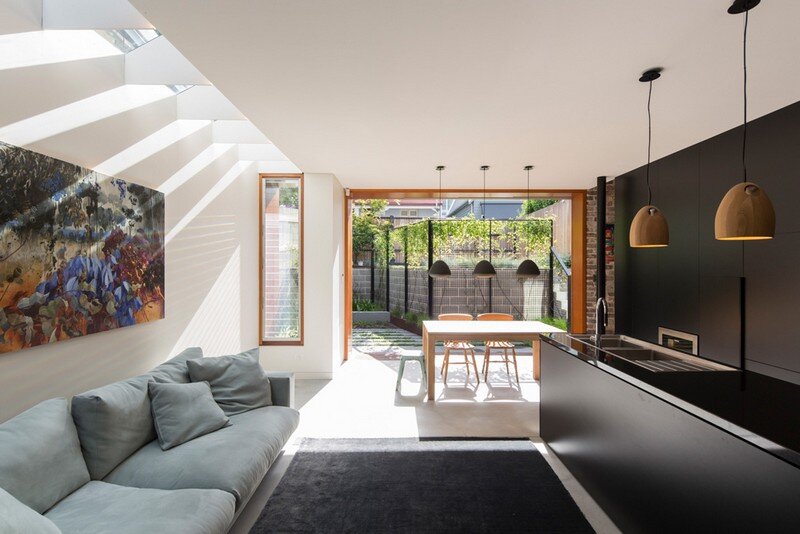Dark Bungalow Transformed by Benn & Penna Architects into a Modern Home
Conceptually, the project is an insertion of two augmented lodges atop the existing house – one contains the parents’ bedroom & facilities, whilst the other is the children’s bedrooms.

