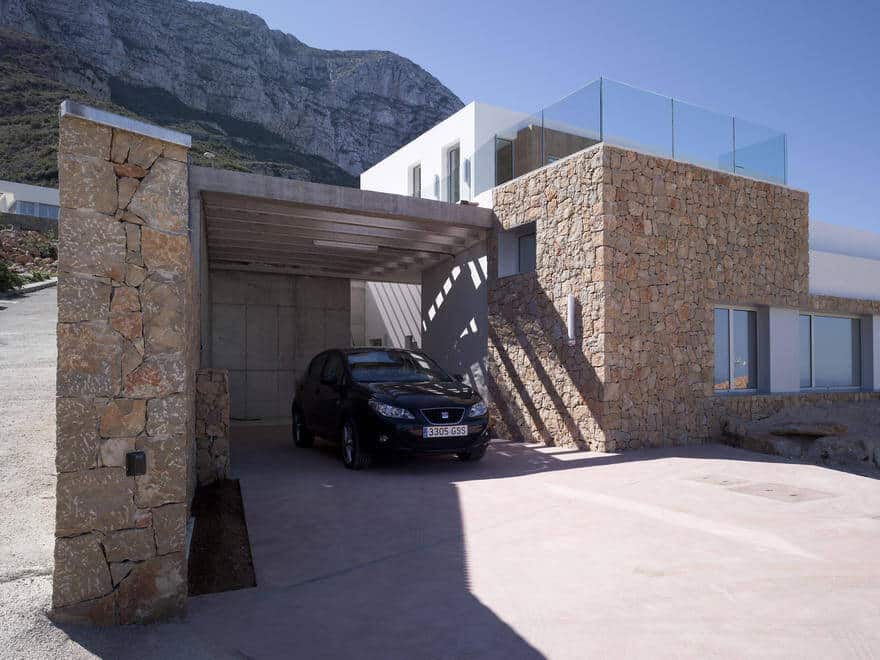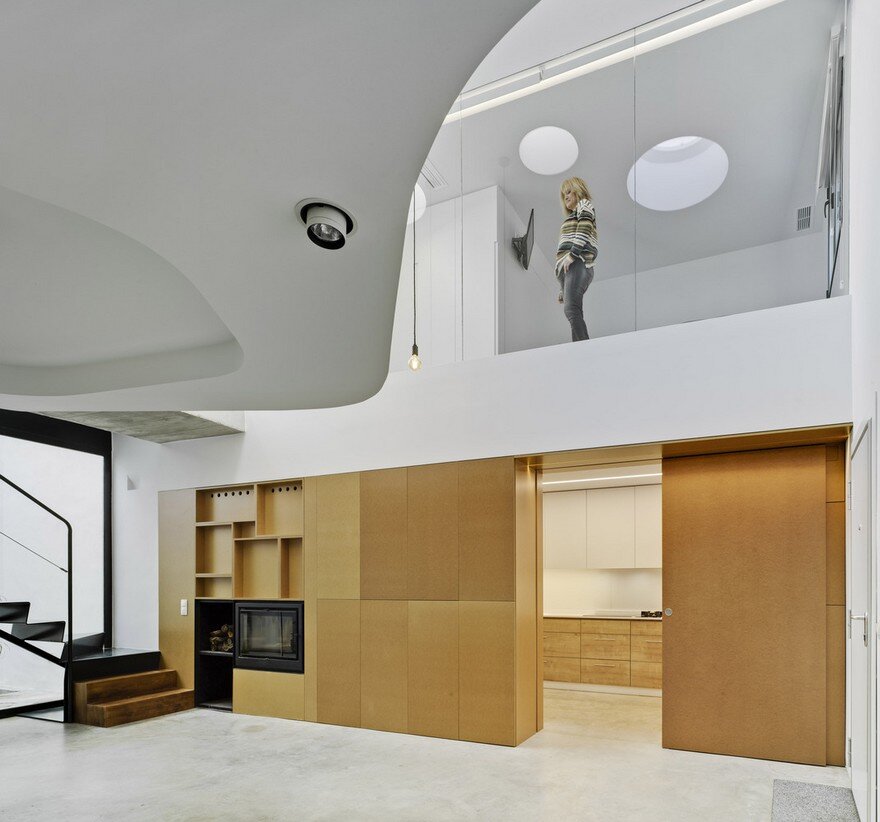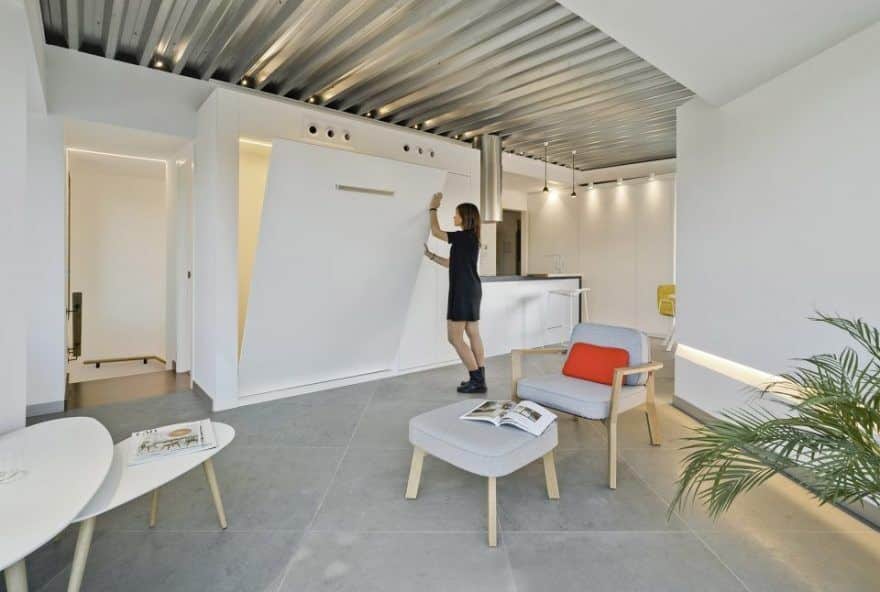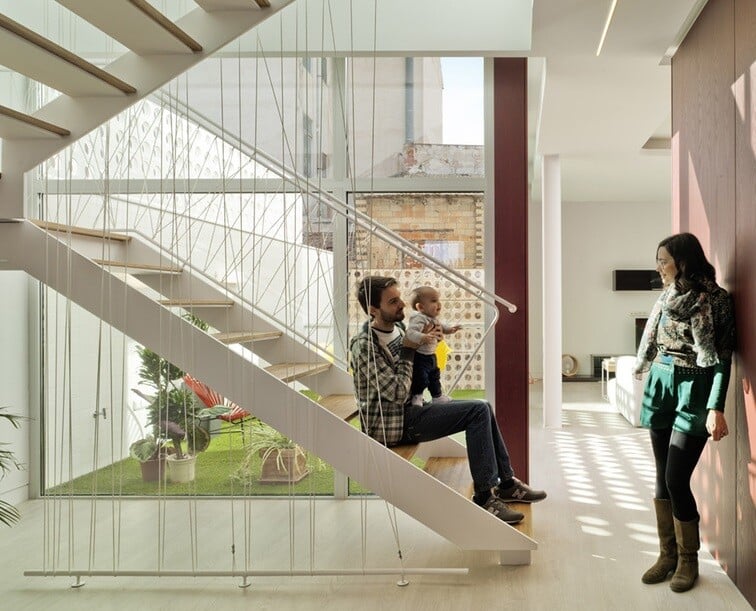Bioclimatic House in La Marina Alta by Pepe Cabrera
Bioclimatic House in La Marina Alta is an architectural project by Pepe Cabrera designed for the householder but without forgetting to respect the surrounding environment. Divided into two floors, Bioclimatic House has excellent facilities such as an…





